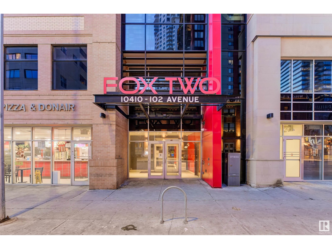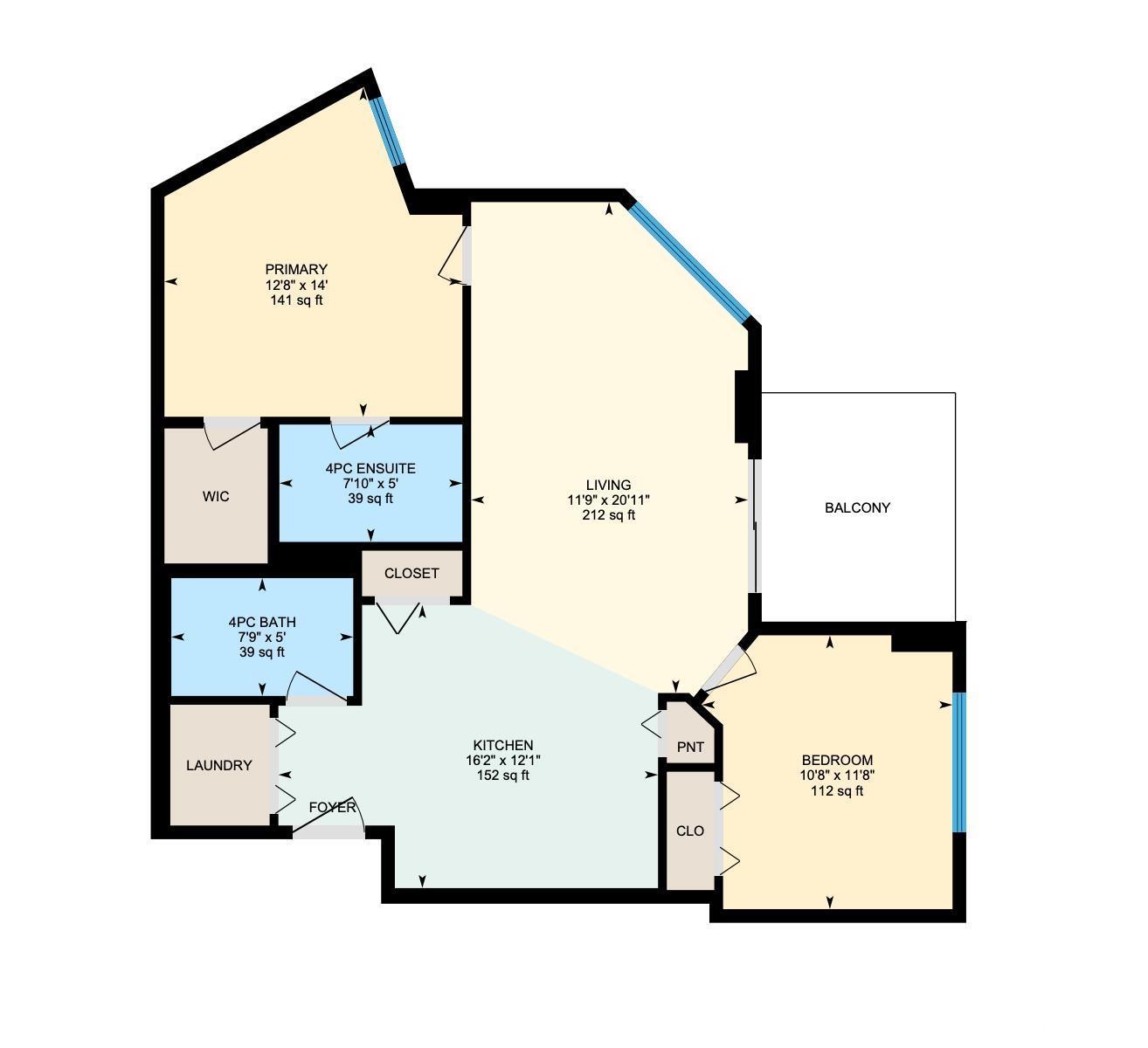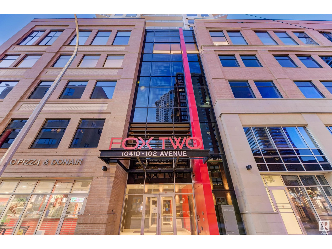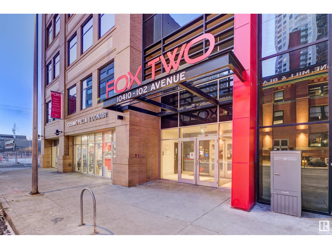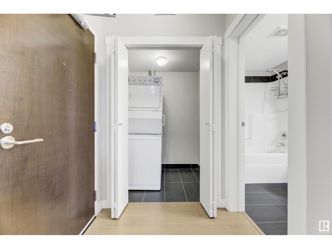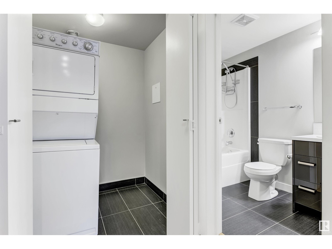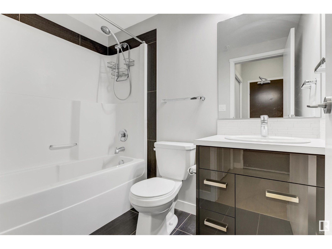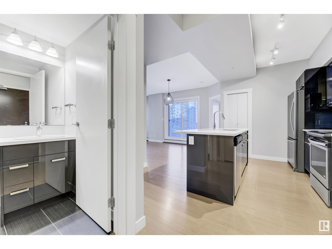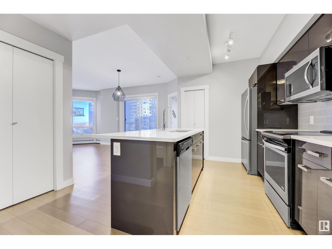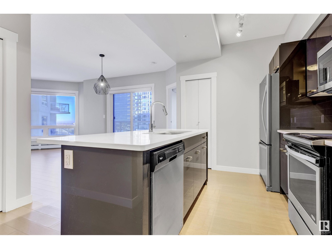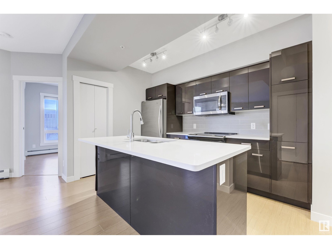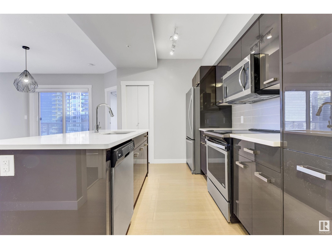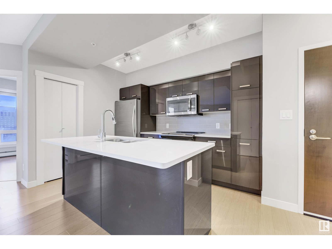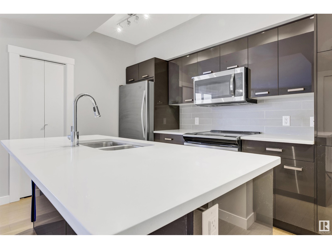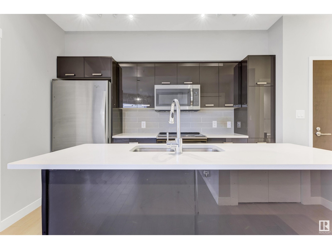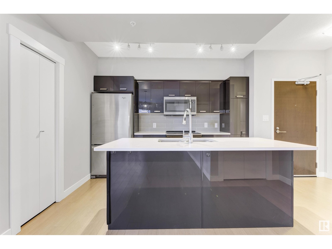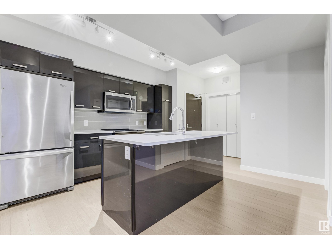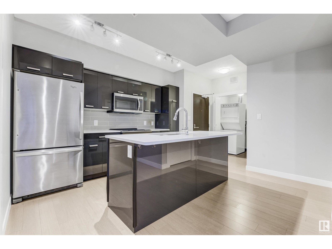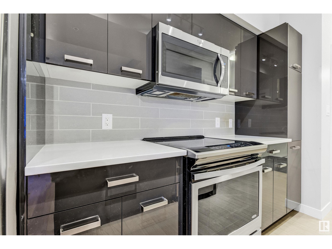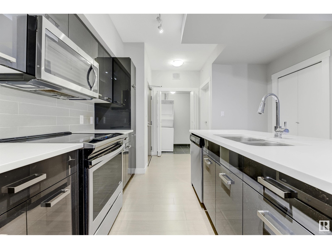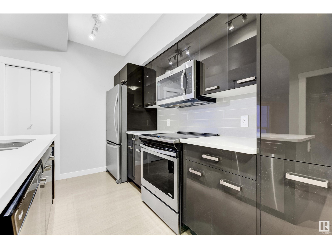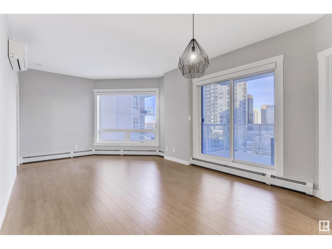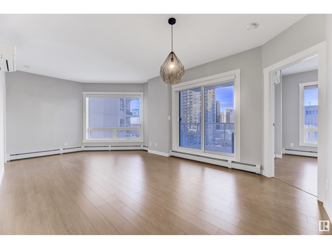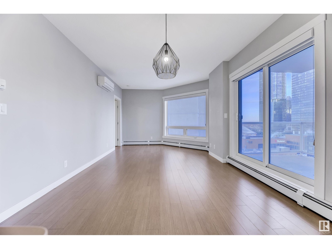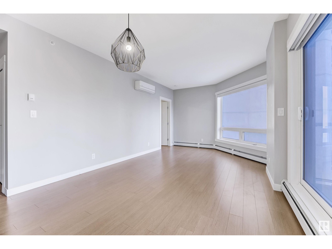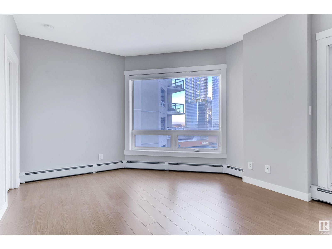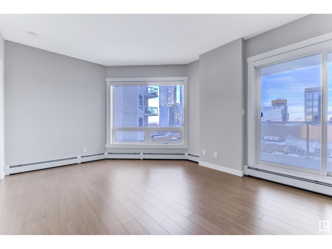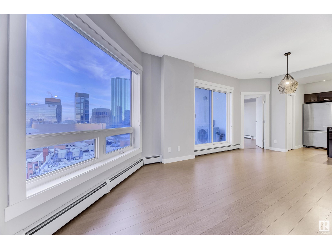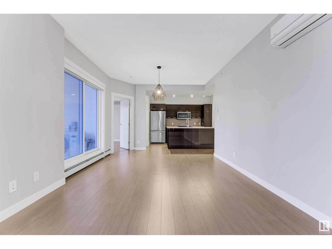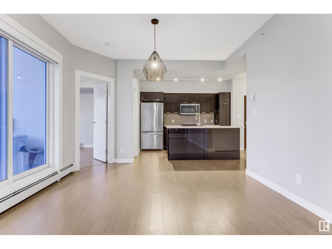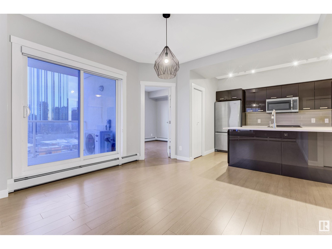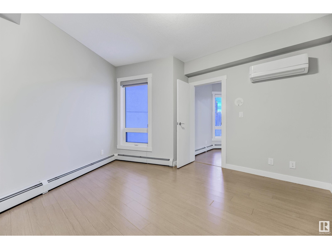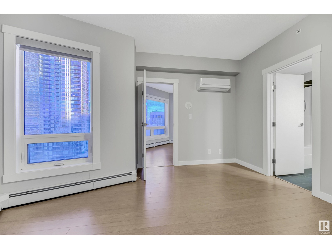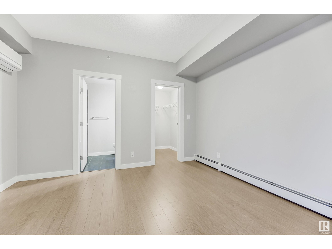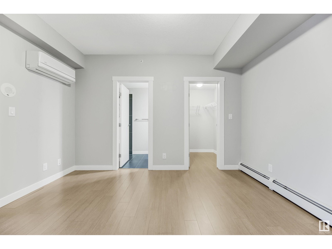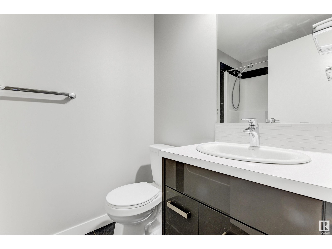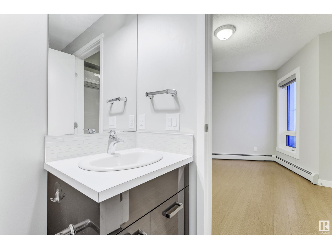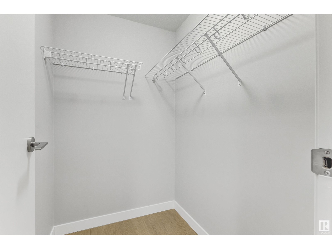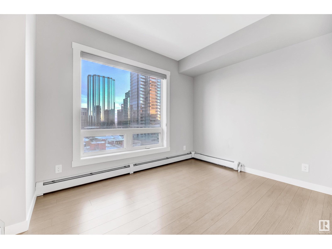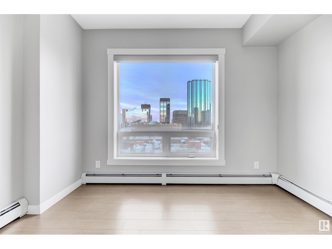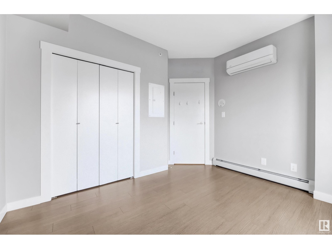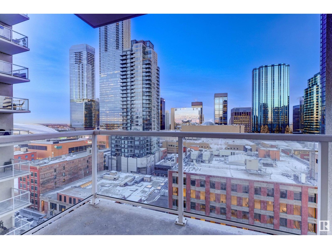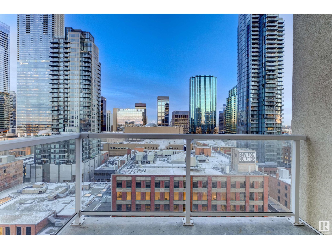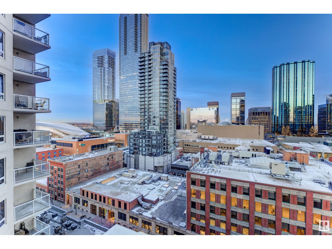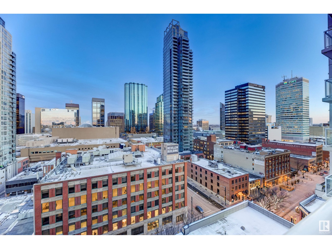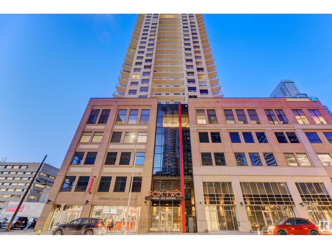#1207 10410 102 Av Nw Edmonton, Alberta T5J 0E9
$315,000Maintenance, Exterior Maintenance, Heat, Insurance, Common Area Maintenance, Landscaping, Other, See Remarks, Property Management, Water
$398.10 Monthly
Maintenance, Exterior Maintenance, Heat, Insurance, Common Area Maintenance, Landscaping, Other, See Remarks, Property Management, Water
$398.10 MonthlyExperience contemporary charm with a touch of sophistication in this 2 bed/2 bath 12th-floor condominium. Upon entry, you'll be seamlessly guided into the open and light-filled layout, enhanced by chic lighting fixtures and expansive windows, complemented by a robust foundation of luxurious laminate flooring. Delight in the generous living and dining spaces that flow into the stylish kitchen, featuring gleaming granite counters, a central island, stainless steel appliances, and a elongated tile backsplash. The serene primary suite boasts a customized walk-through closet and a private ensuite. The second bedroom and full bath provide versatility for a roommate or serve as an ideal home office space. Revel in the convenience of full-size in-suite laundry with additional storage, a sizeable balcony offering city and park views, perfect for outdoor dining against a sparkling backdrop. Additional perks include indoor titled parking and storage. Enjoy downtown living with every amenity within walking distance. (id:29935)
Property Details
| MLS® Number | E4376897 |
| Property Type | Single Family |
| Neigbourhood | Downtown_EDMO |
| Amenities Near By | Golf Course, Public Transit, Shopping |
| Features | See Remarks, Park/reserve, No Animal Home, No Smoking Home |
| Structure | Patio(s) |
| View Type | City View |
Building
| Bathroom Total | 2 |
| Bedrooms Total | 2 |
| Appliances | Dishwasher, Dryer, Microwave Range Hood Combo, Refrigerator, Stove, Washer, Window Coverings |
| Basement Type | None |
| Constructed Date | 2017 |
| Heating Type | Baseboard Heaters, Hot Water Radiator Heat |
| Size Interior | 75.24 M2 |
| Type | Apartment |
Parking
| Heated Garage | |
| Underground |
Land
| Acreage | No |
| Land Amenities | Golf Course, Public Transit, Shopping |
Rooms
| Level | Type | Length | Width | Dimensions |
|---|---|---|---|---|
| Main Level | Living Room | 11'9" x 20' | ||
| Main Level | Kitchen | 16'2" x 12' | ||
| Main Level | Primary Bedroom | 12'8" x 14' | ||
| Main Level | Bedroom 2 | 10'8" x 11' |
https://www.realtor.ca/real-estate/26619898/1207-10410-102-av-nw-edmonton-downtownedmo

