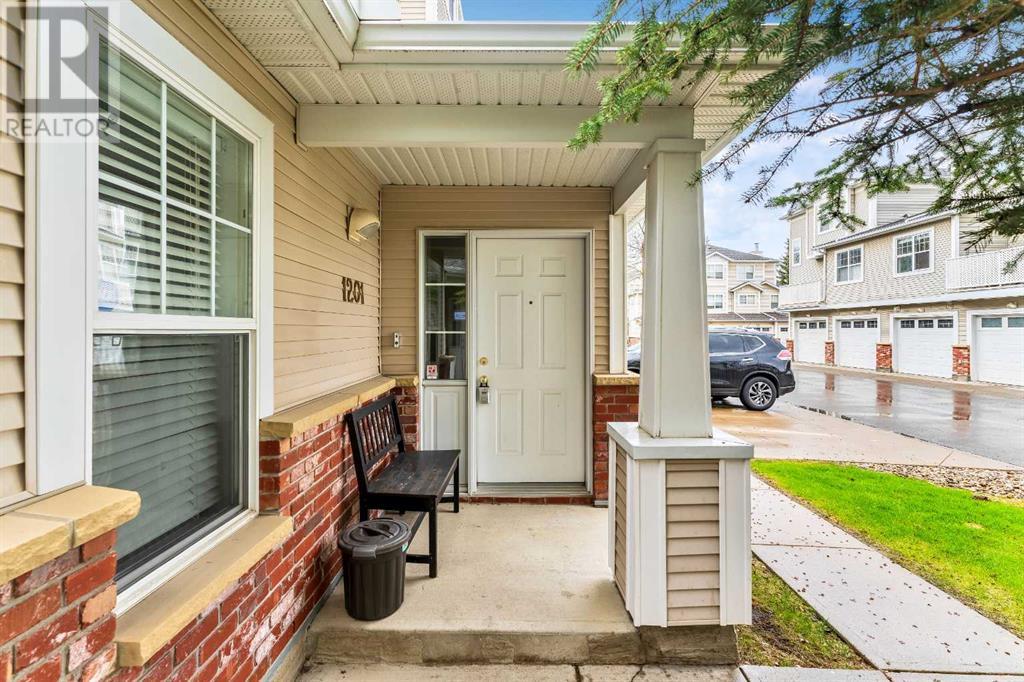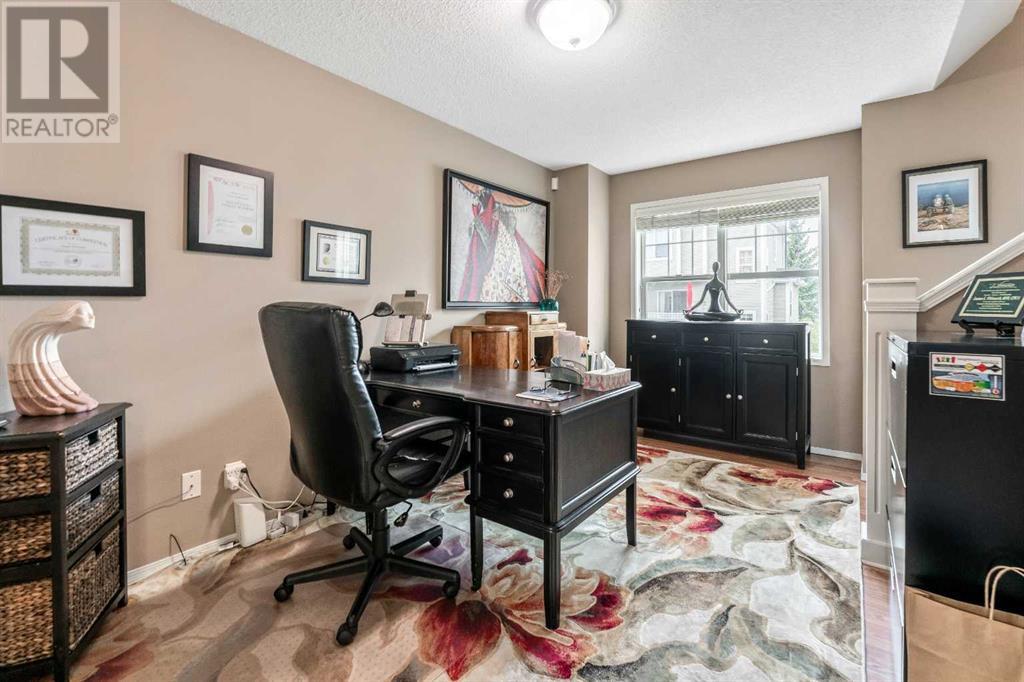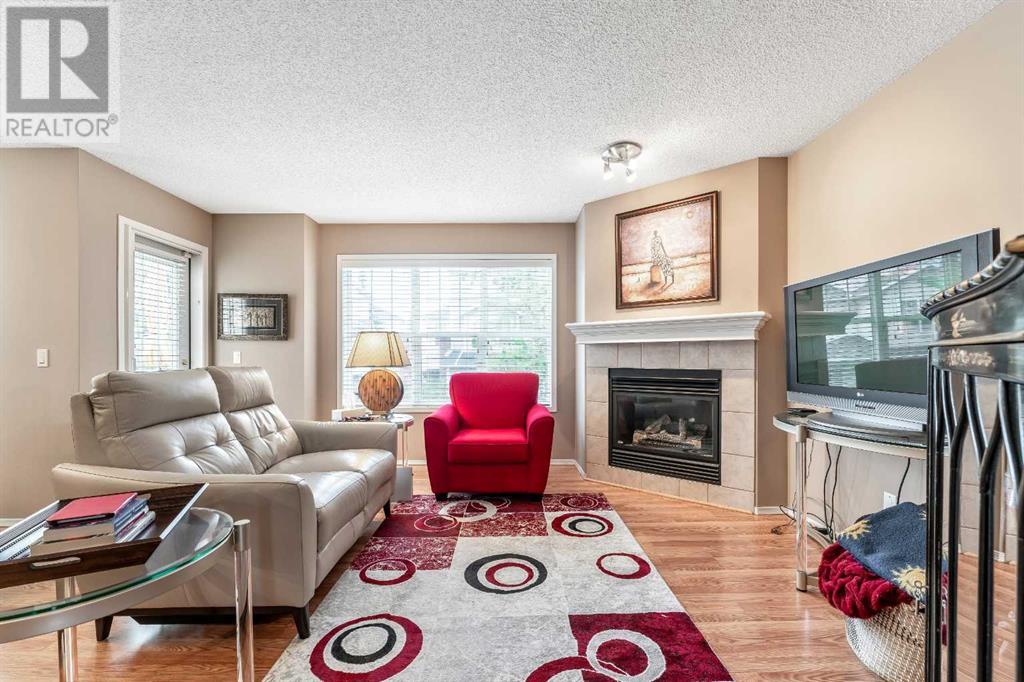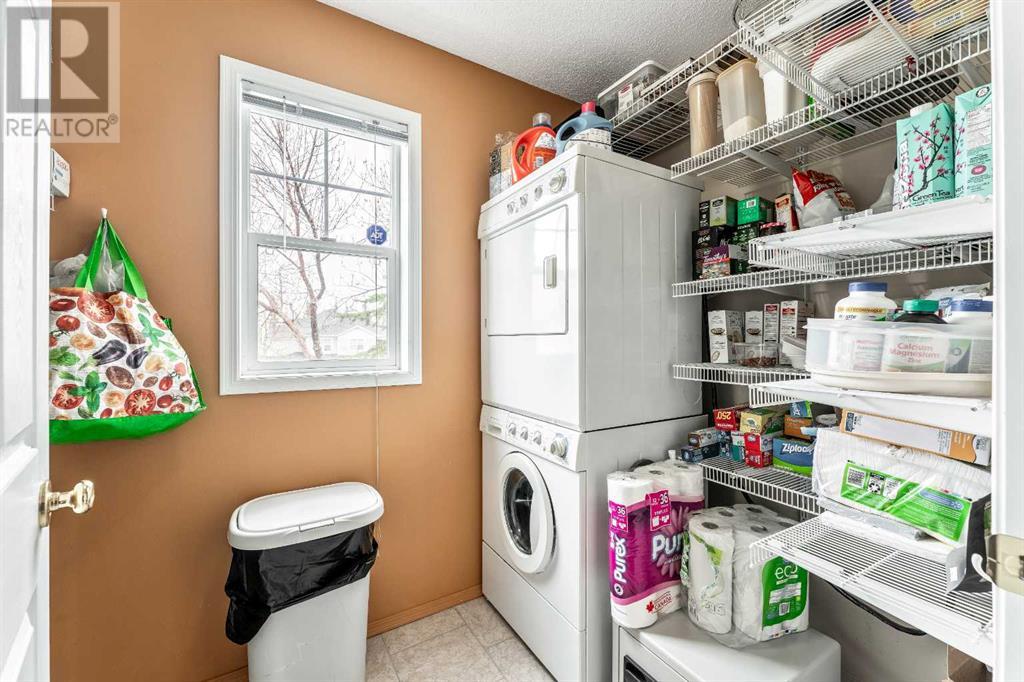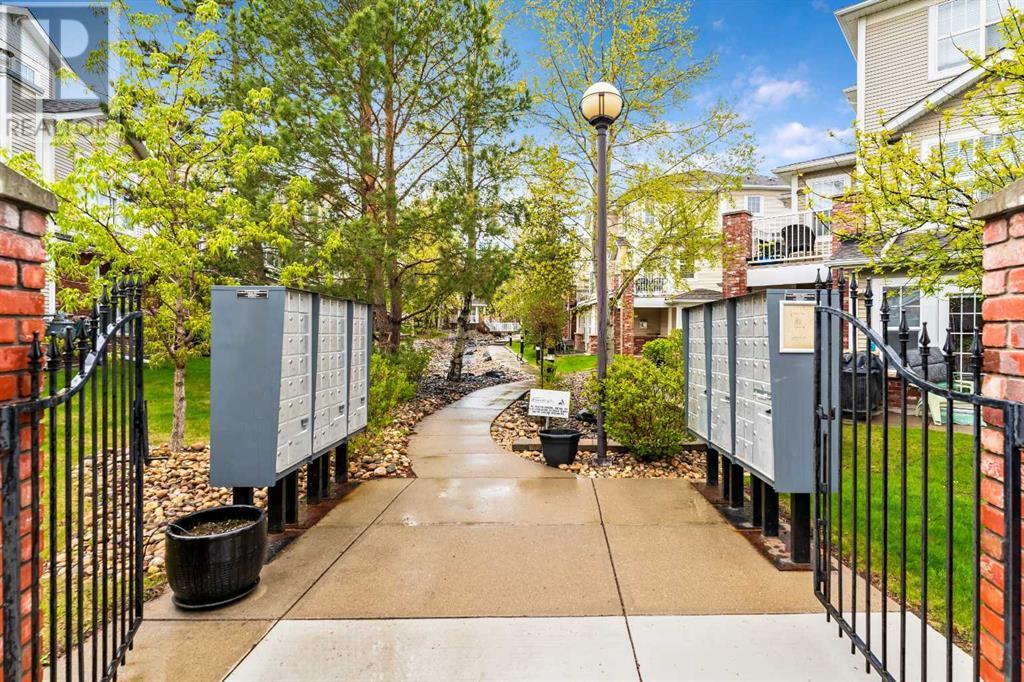1201, 7171 Coach Hill Road Sw Calgary, Alberta T3H 3R7
$434,900Maintenance, Caretaker, Heat, Insurance, Ground Maintenance, Property Management, Reserve Fund Contributions, Sewer, Waste Removal, Water
$725.30 Monthly
Maintenance, Caretaker, Heat, Insurance, Ground Maintenance, Property Management, Reserve Fund Contributions, Sewer, Waste Removal, Water
$725.30 MonthlyBack on market and waiting for the right buyer. Welcome to this spotless, 2 bedroom, end unit condo. The covered entry way leads into a spacious foyer with under floor heating. The single garage has built in storage and enters directly into the hall - no more hauling groceries outside first! This home does not have a furnace or hot water tank. It does have in floor heating that is included in the condo fees ! The main level has a bright open kitchen, with all newer appliances, a window over the sink to catch the views, and new countertops and tile flooring. Off the kitchen is a stacked washer/dryer, and loads of pantry and miscellaneous storage. There is a window in this room too, so tons of light. A dining area is just off the kitchen - talk to your guests while you get dinner ready! A corner fireplace in the living room makes for a cozy area. Then, walk out to your private balcony that has a beautiful, quiet view of a pond and lovely landscaping. Perfect spot for morning coffee or a glass of wine later! There is also a very large den/office area, which could also be used as a library, second living space, endless choices. A two piece bathroom is on the main floor. Moving to the upper floor there is two bedrooms. The master bedroom is huge. The bathroom is a jack and Jill, having a door from the hallway and one off the master bedroom. This bedroom is huge with double vanities, makeup area and loads of built in storage. A new bath out-fitter surrounds the tub . A linen closet here holds all your sheets, towels and more. The second bedroom is bright and sunny. Both bedrooms have stand alone air conditioning. This unit is immaculate , neat as a pin, with very recent upgrades. The mailbox is super close and the visitor parking is right across from the front door. This is a lovely, well maintained development, quiet yet with good access to major roads, schools, busing and shopping. 2 pets allowed with board approval. Middle of August possession or later is ideal. Call you favorite realtor and book your showing today ! (id:29935)
Property Details
| MLS® Number | A2134675 |
| Property Type | Single Family |
| Community Name | Coach Hill |
| Amenities Near By | Park, Playground |
| Community Features | Pets Allowed With Restrictions |
| Features | No Animal Home, No Smoking Home, Parking |
| Parking Space Total | 1 |
| Plan | 9910765 |
Building
| Bathroom Total | 2 |
| Bedrooms Above Ground | 2 |
| Bedrooms Total | 2 |
| Appliances | Washer, Refrigerator, Window/sleeve Air Conditioner, Dishwasher, Stove, Hood Fan, Window Coverings, Garage Door Opener, Washer/dryer Stack-up |
| Basement Development | Unfinished |
| Basement Type | None (unfinished) |
| Constructed Date | 1998 |
| Construction Style Attachment | Attached |
| Cooling Type | None |
| Exterior Finish | Brick, Vinyl Siding |
| Fireplace Present | Yes |
| Fireplace Total | 1 |
| Flooring Type | Carpeted, Ceramic Tile, Linoleum |
| Foundation Type | Poured Concrete |
| Half Bath Total | 1 |
| Heating Fuel | Natural Gas |
| Heating Type | Central Heating |
| Stories Total | 2 |
| Size Interior | 1228.14 Sqft |
| Total Finished Area | 1228.14 Sqft |
| Type | Row / Townhouse |
Parking
| Attached Garage | 1 |
Land
| Acreage | No |
| Fence Type | Not Fenced |
| Land Amenities | Park, Playground |
| Landscape Features | Landscaped |
| Size Total Text | Unknown |
| Zoning Description | M-c1 D50 |
Rooms
| Level | Type | Length | Width | Dimensions |
|---|---|---|---|---|
| Main Level | Kitchen | 9.00 Ft x 117.00 Ft | ||
| Main Level | Dining Room | 8.50 Ft x 8.92 Ft | ||
| Main Level | Living Room | 12.00 Ft x 12.25 Ft | ||
| Main Level | Office | 9.58 Ft x 13.50 Ft | ||
| Main Level | Laundry Room | 5.08 Ft x 8.50 Ft | ||
| Main Level | 2pc Bathroom | 4.92 Ft x 6.75 Ft | ||
| Upper Level | 5pc Bathroom | 5.83 Ft x 11.58 Ft | ||
| Upper Level | Primary Bedroom | 12.08 Ft x 15.17 Ft | ||
| Upper Level | Bedroom | 9.67 Ft x 11.17 Ft | ||
| Upper Level | Other | 6.75 Ft x 7.00 Ft |
https://www.realtor.ca/real-estate/26942943/1201-7171-coach-hill-road-sw-calgary-coach-hill


