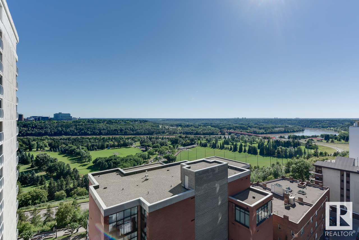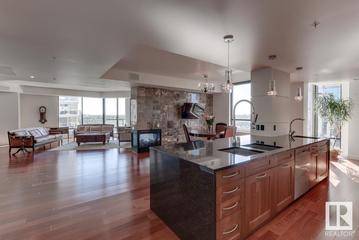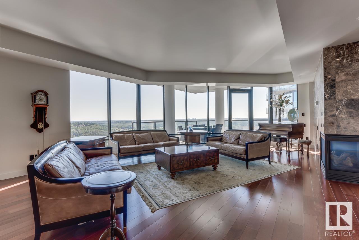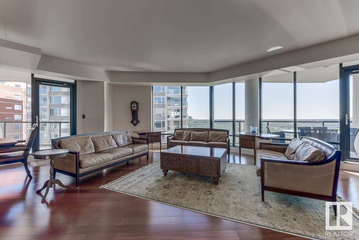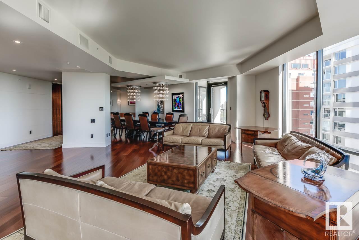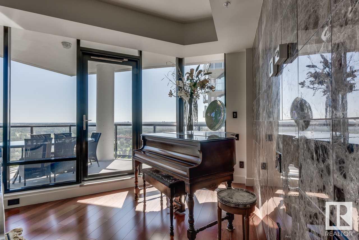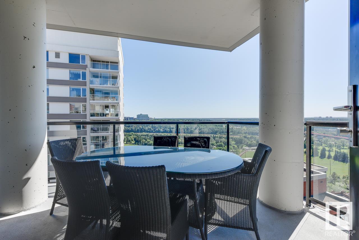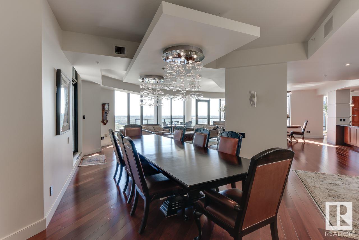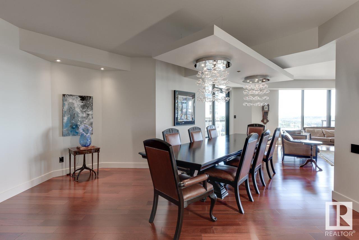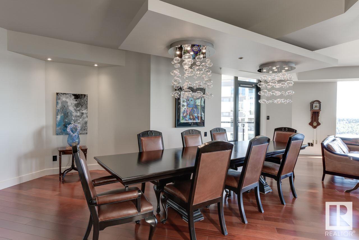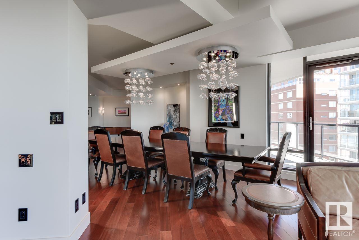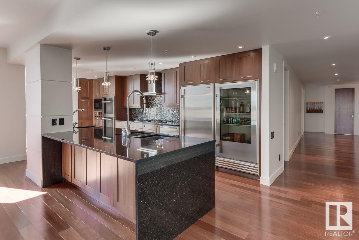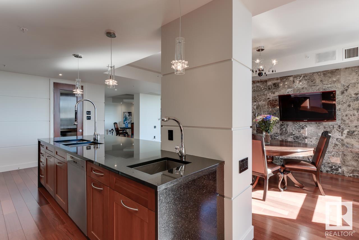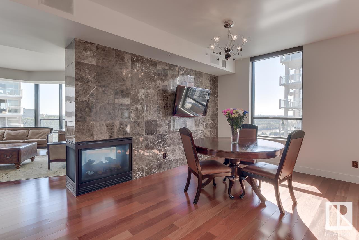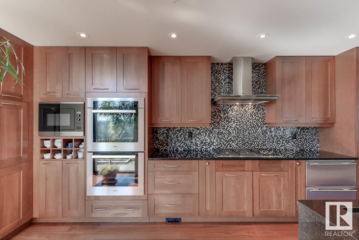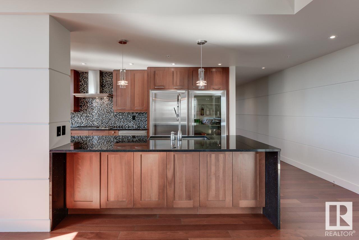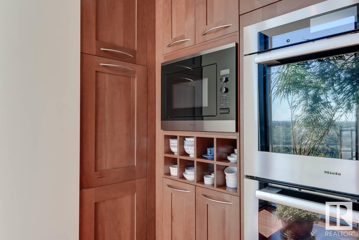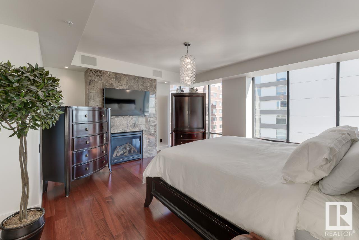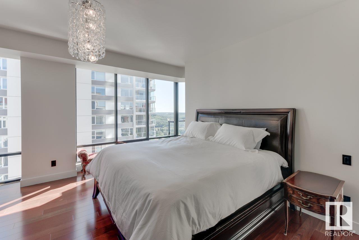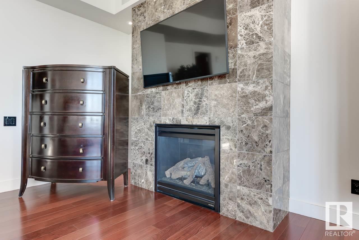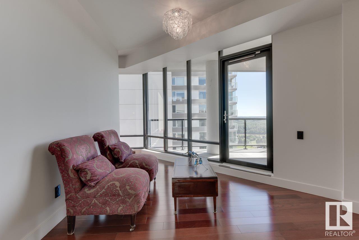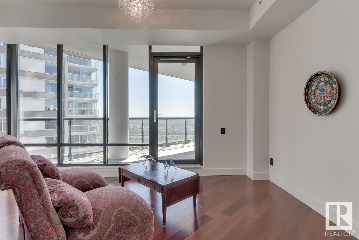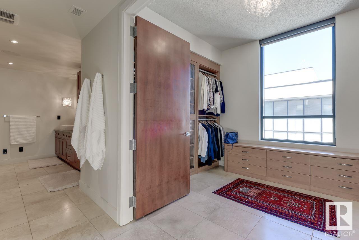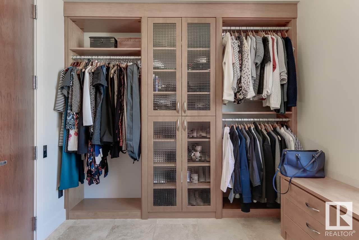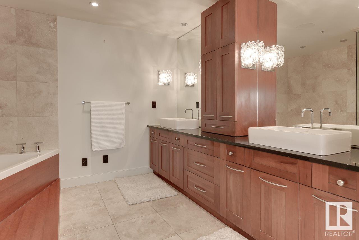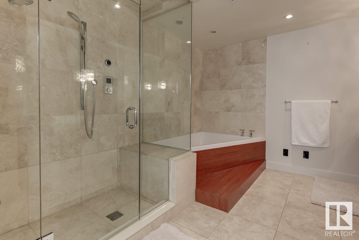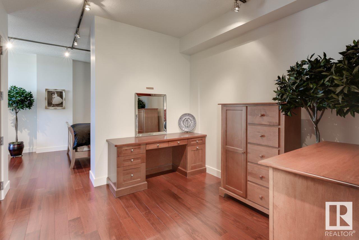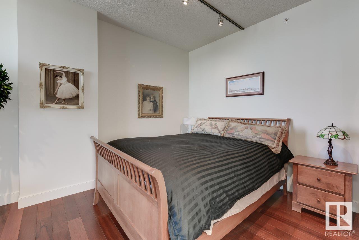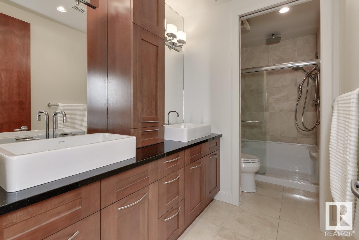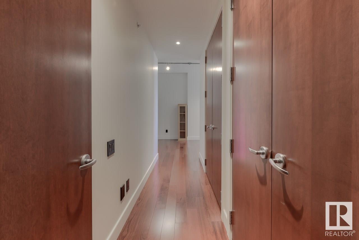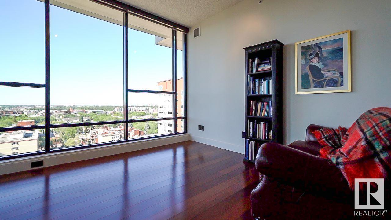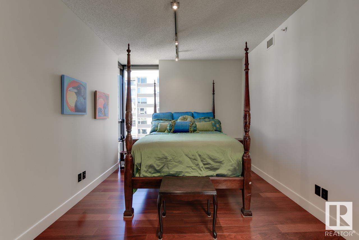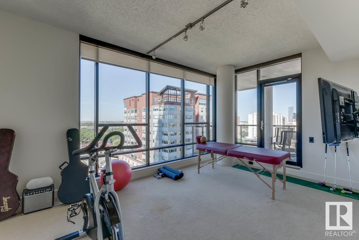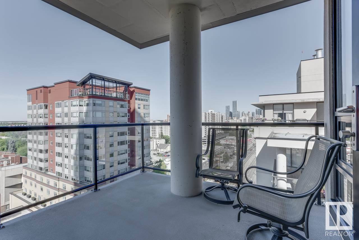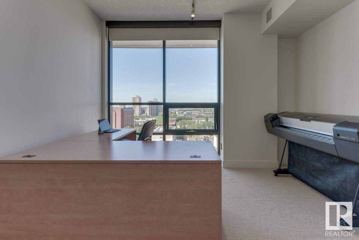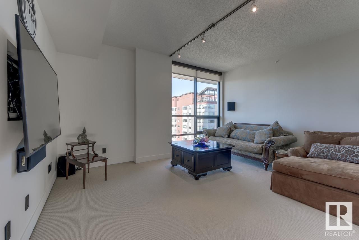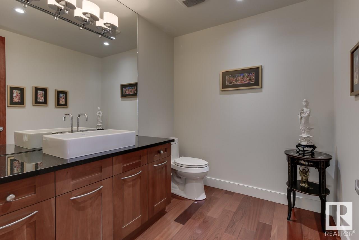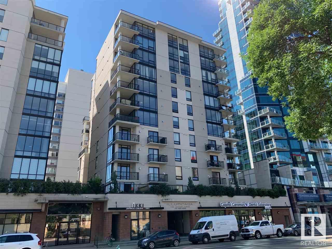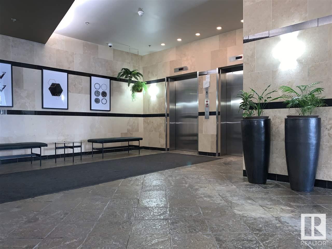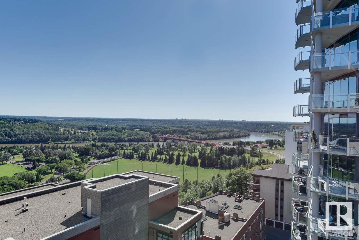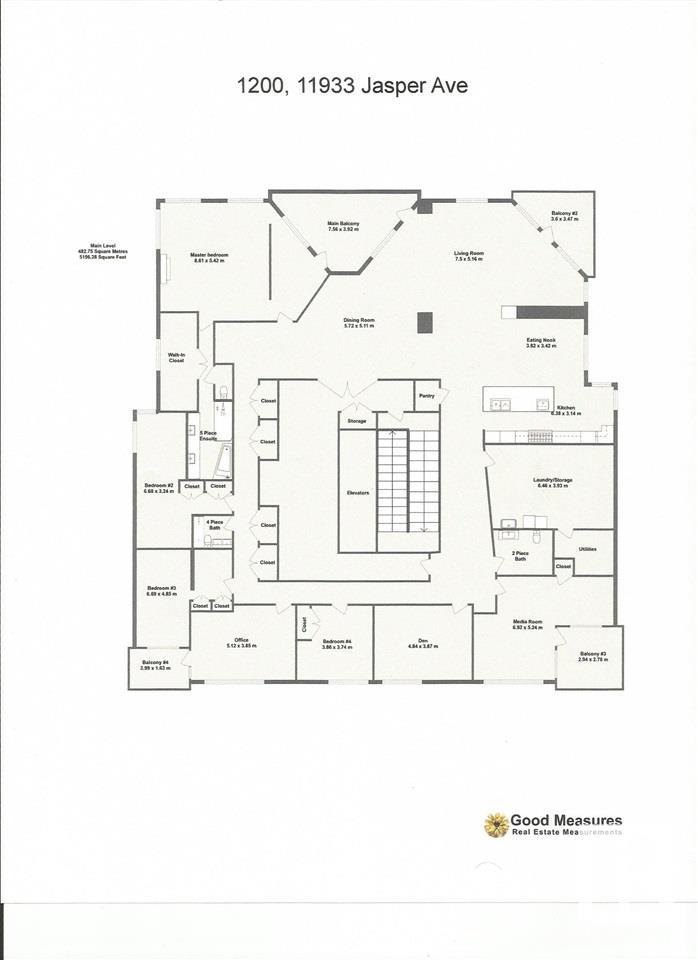#1200 11933 Jasper Av Nw Edmonton, Alberta T5K 0P1
$1,695,000Maintenance, Caretaker, Exterior Maintenance, Heat, Insurance, Common Area Maintenance, Landscaping, Other, See Remarks, Property Management, Water
$3,054.18 Monthly
Maintenance, Caretaker, Exterior Maintenance, Heat, Insurance, Common Area Maintenance, Landscaping, Other, See Remarks, Property Management, Water
$3,054.18 MonthlyManhattan in Edmonton! Take the elevator all the way up & step right into this breathtaking 5196 sq ft 4 bed/3 bath PENTHOUSE in Illuminada II. You have arrived! Sprawling RIVER VALLEY/DOWNTOWN views from the unit's floor to ceiling windows, or from any of the 4 balconies, just one of the many reasons owning this gem is a rare opportunity. This stylish suite boasts rich hdwd flooring & eye-catching light fixtures. The stunning open concept living area showcases a 3-sided fireplace w/marble surround, lg living rm, dining area w/suspended ceiling feature & gourmet kitchen loaded w/top of the line built-in appls (Sub-Zero, Wolf, Miele), dual sinks, ample cabinetry & large island. Entertain in the sunshine or under the stars in a space large enough to host any get together. After your day is done head to the master w/ exquisite ensuite & enviable walk in closet. Complete w/ 3 more bedrms, media rm, office, den & 4 TITLED PARKING STALLS, this is the one. There's nothing quite like the view from the top! (id:29935)
Property Details
| MLS® Number | E4378784 |
| Property Type | Single Family |
| Neigbourhood | Oliver |
| Amenities Near By | Golf Course, Public Transit, Shopping |
| Features | Closet Organizers, No Smoking Home |
| Parking Space Total | 4 |
| Structure | Deck |
| View Type | Valley View, City View |
Building
| Bathroom Total | 3 |
| Bedrooms Total | 4 |
| Appliances | Dishwasher, Dryer, Hood Fan, Microwave, Refrigerator, Stove, Central Vacuum, Washer, Window Coverings |
| Architectural Style | Penthouse |
| Basement Type | None |
| Constructed Date | 2006 |
| Fire Protection | Smoke Detectors, Sprinkler System-fire |
| Fireplace Fuel | Gas |
| Fireplace Present | Yes |
| Fireplace Type | Unknown |
| Half Bath Total | 1 |
| Heating Type | Heat Pump |
| Size Interior | 482.75 M2 |
| Type | Apartment |
Parking
| Heated Garage | |
| Parkade | |
| Underground |
Land
| Acreage | No |
| Land Amenities | Golf Course, Public Transit, Shopping |
Rooms
| Level | Type | Length | Width | Dimensions |
|---|---|---|---|---|
| Main Level | Living Room | 7.5 m | 5.16 m | 7.5 m x 5.16 m |
| Main Level | Dining Room | 5.72 m | 5.11 m | 5.72 m x 5.11 m |
| Main Level | Kitchen | 6.38 m | 3.14 m | 6.38 m x 3.14 m |
| Main Level | Den | 4.84 m | 3.87 m | 4.84 m x 3.87 m |
| Main Level | Primary Bedroom | 8.61 m | 5.42 m | 8.61 m x 5.42 m |
| Main Level | Bedroom 2 | 6.68 m | 3.24 m | 6.68 m x 3.24 m |
| Main Level | Bedroom 3 | 6.69 m | 4.85 m | 6.69 m x 4.85 m |
| Main Level | Bedroom 4 | 3.86 m | 3.74 m | 3.86 m x 3.74 m |
| Main Level | Office | 5.12 m | 3.85 m | 5.12 m x 3.85 m |
| Main Level | Media | 6.92 m | 5.24 m | 6.92 m x 5.24 m |
| Main Level | Breakfast | 3.82 m | 3.42 m | 3.82 m x 3.42 m |
| Main Level | Laundry Room | 6.46 m | 3.93 m | 6.46 m x 3.93 m |
https://www.realtor.ca/real-estate/26665569/1200-11933-jasper-av-nw-edmonton-oliver

