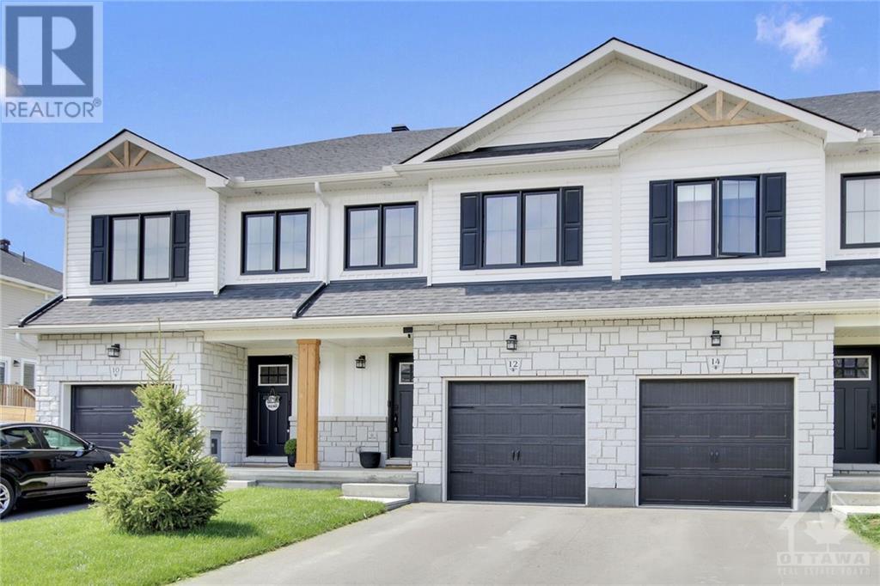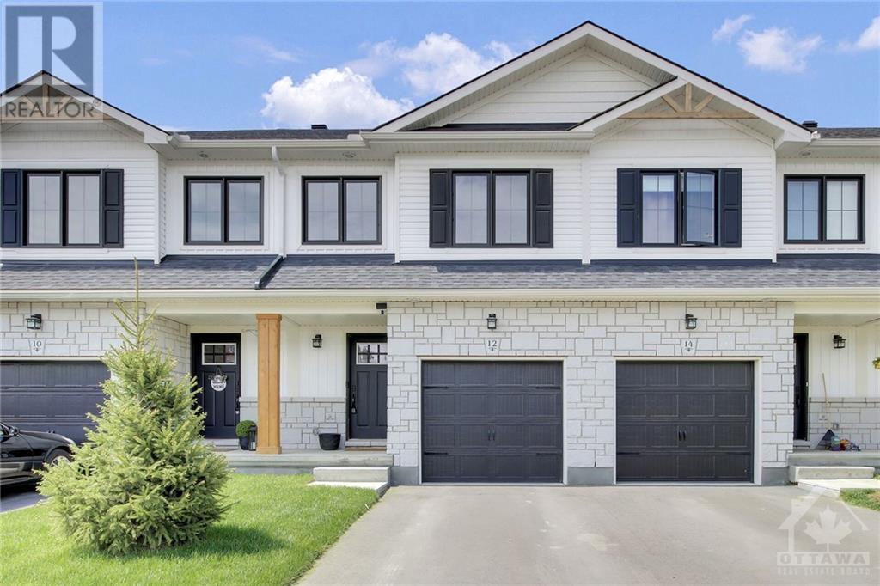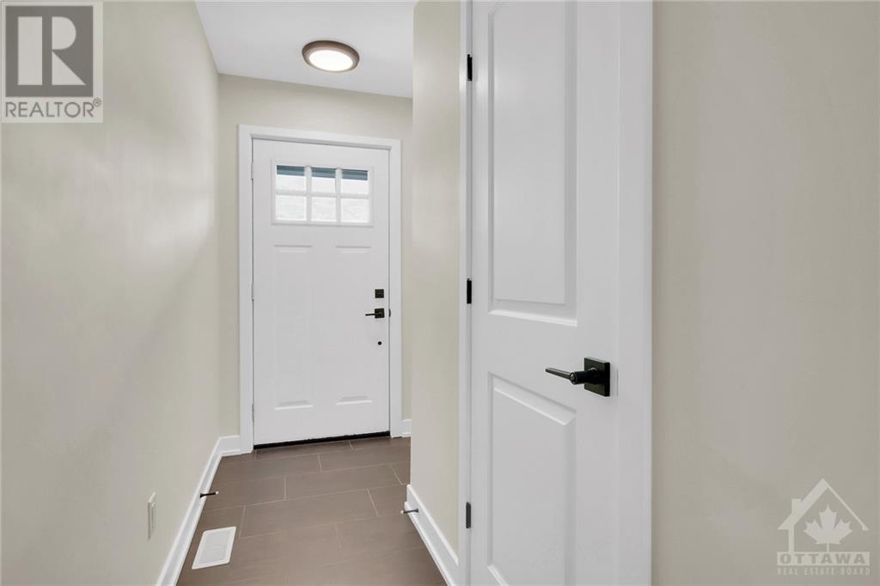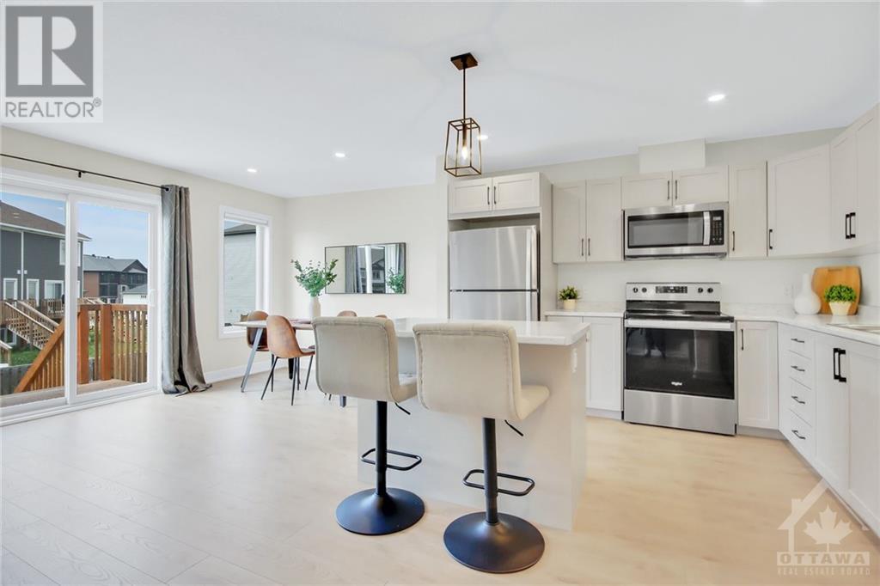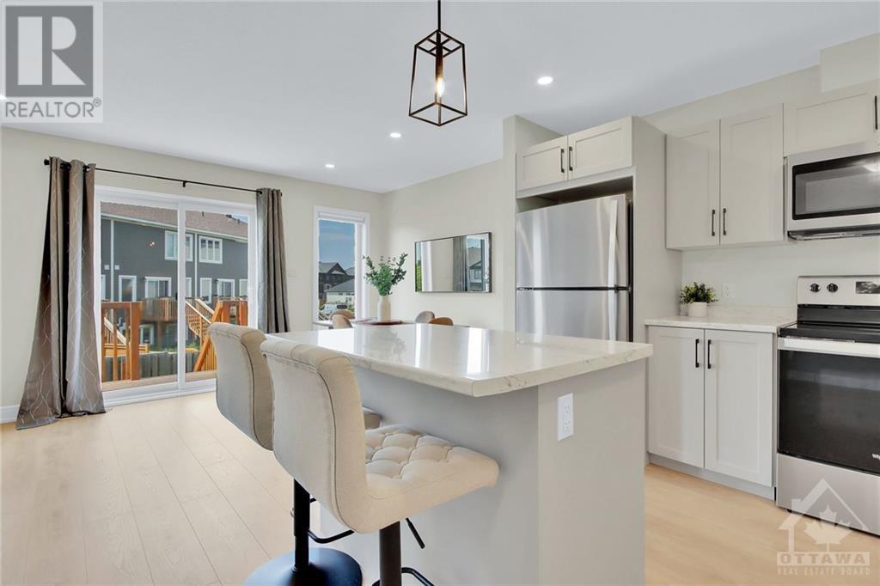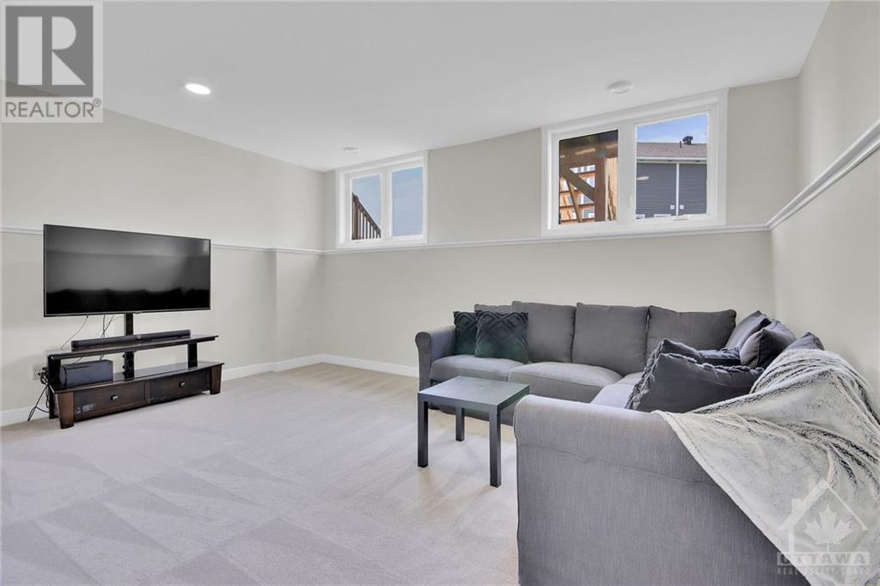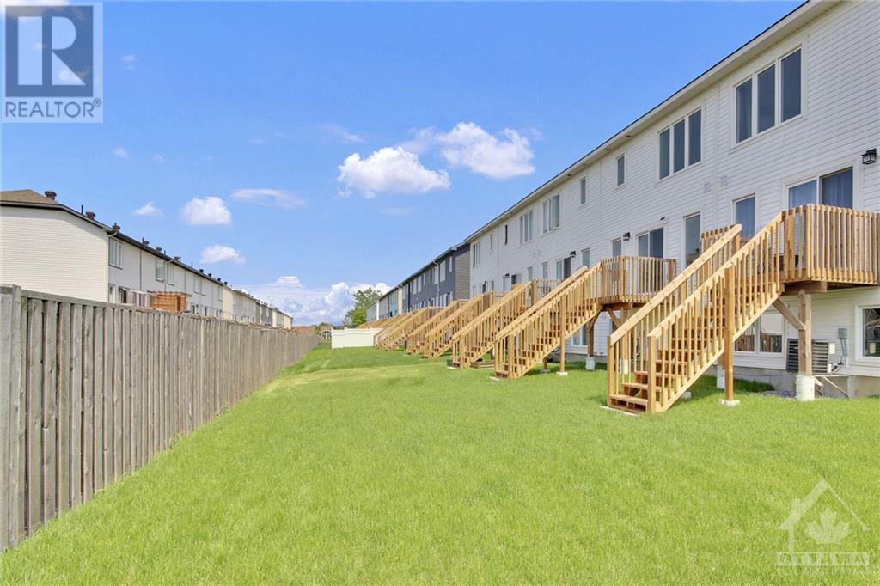3 Bedroom
3 Bathroom
Central Air Conditioning
Forced Air
$474,900
Welcome home to this newly built, 3-bed, 3-bath home in the heart of Smiths Falls! This spacious home offers an open concept layout, large windows beaming with natural light, and is loaded with contemporary modern features. The main floor offers a cozy living room, dining room, 2-piece bathroom, and kitchen with ample cupboard and counter space, island with seating, and stainless steel appliances. Upstairs hosts 3 generously sized bedrooms, a full bath, laundry, and primary bedroom complete with a 4-piece ensuite and a large walk-in closet. The fully finished lower level provides a huge family room with oversized windows allowing for an abundance of natural light, high ceilings, and ample storage space. A single-car garage with convenient inside entry and driveway parking allows for 3 cars. Prime location within minutes to parks, schools, and all the amenities Smiths Falls has to offer. Don't miss out on calling this your new home! (id:29935)
Property Details
|
MLS® Number
|
1391466 |
|
Property Type
|
Single Family |
|
Neigbourhood
|
Bellamy Farm |
|
Amenities Near By
|
Golf Nearby, Recreation Nearby, Shopping |
|
Community Features
|
Family Oriented |
|
Features
|
Automatic Garage Door Opener |
|
Parking Space Total
|
3 |
Building
|
Bathroom Total
|
3 |
|
Bedrooms Above Ground
|
3 |
|
Bedrooms Total
|
3 |
|
Appliances
|
Refrigerator, Dishwasher, Dryer, Microwave Range Hood Combo, Stove, Washer, Blinds |
|
Basement Development
|
Finished |
|
Basement Type
|
Full (finished) |
|
Constructed Date
|
2022 |
|
Cooling Type
|
Central Air Conditioning |
|
Exterior Finish
|
Brick, Siding |
|
Fire Protection
|
Smoke Detectors |
|
Fixture
|
Drapes/window Coverings |
|
Flooring Type
|
Wall-to-wall Carpet, Mixed Flooring, Tile, Vinyl |
|
Foundation Type
|
Poured Concrete |
|
Half Bath Total
|
1 |
|
Heating Fuel
|
Natural Gas |
|
Heating Type
|
Forced Air |
|
Stories Total
|
2 |
|
Type
|
Row / Townhouse |
|
Utility Water
|
Municipal Water |
Parking
|
Attached Garage
|
|
|
Inside Entry
|
|
Land
|
Acreage
|
No |
|
Land Amenities
|
Golf Nearby, Recreation Nearby, Shopping |
|
Sewer
|
Municipal Sewage System |
|
Size Depth
|
99 Ft ,9 In |
|
Size Frontage
|
18 Ft ,1 In |
|
Size Irregular
|
18.08 Ft X 99.77 Ft |
|
Size Total Text
|
18.08 Ft X 99.77 Ft |
|
Zoning Description
|
Residential |
Rooms
| Level |
Type |
Length |
Width |
Dimensions |
|
Second Level |
Bedroom |
|
|
10'2" x 8'3" |
|
Second Level |
Bedroom |
|
|
8'2" x 12'1" |
|
Second Level |
4pc Bathroom |
|
|
4'10" x 9'11" |
|
Second Level |
Primary Bedroom |
|
|
13'5" x 11'6" |
|
Second Level |
Other |
|
|
4'11" x 10'4" |
|
Second Level |
4pc Ensuite Bath |
|
|
9'10" x 4'11" |
|
Second Level |
Laundry Room |
|
|
4'7" x 6'5" |
|
Lower Level |
Family Room |
|
|
15'11" x 13'8" |
|
Lower Level |
Storage |
|
|
Measurements not available |
|
Main Level |
Kitchen |
|
|
9'7" x 10'8" |
|
Main Level |
Living Room |
|
|
9'0" x 17'6" |
|
Main Level |
Dining Room |
|
|
9'3" x 6'2" |
|
Main Level |
Foyer |
|
|
13'8" x 4'3" |
|
Main Level |
2pc Bathroom |
|
|
3'0" x 6'5" |
https://www.realtor.ca/real-estate/26904297/12-whitcomb-crescent-smiths-falls-bellamy-farm

