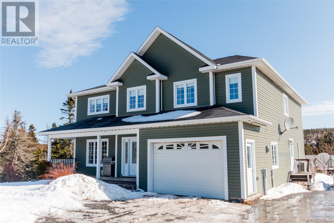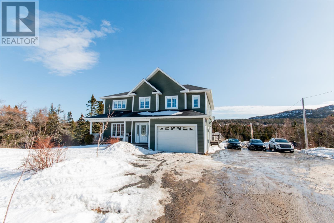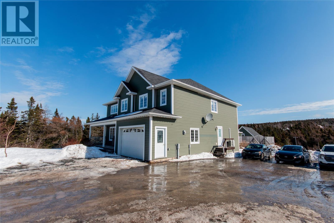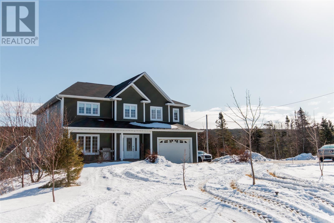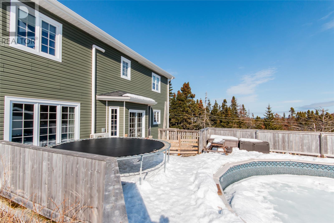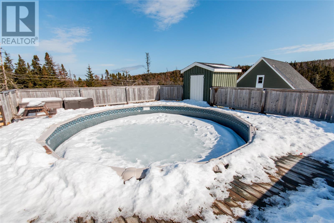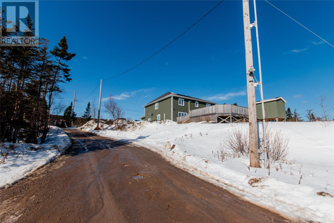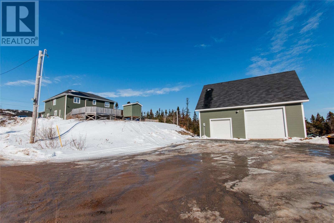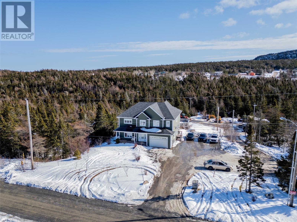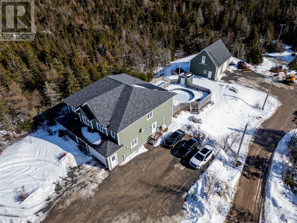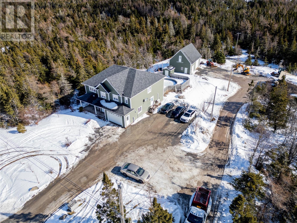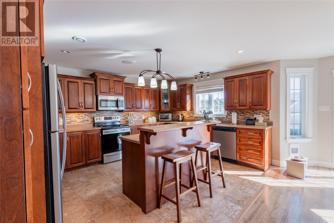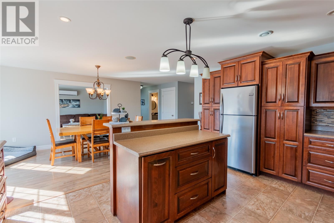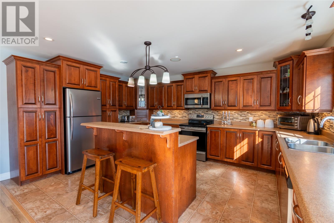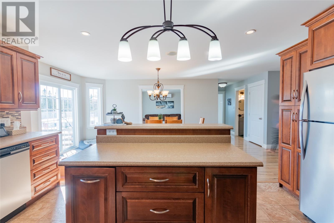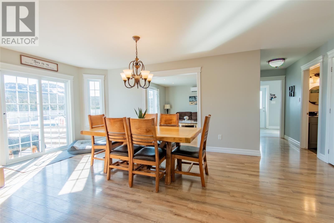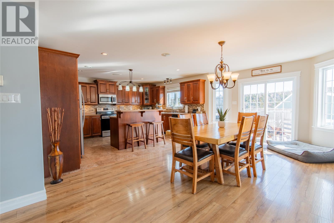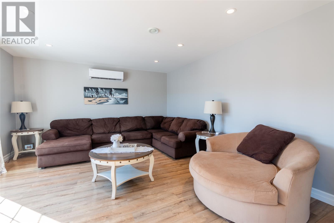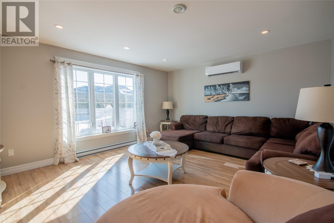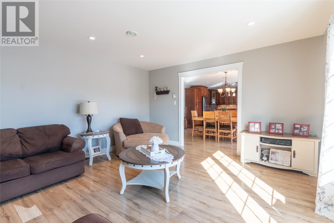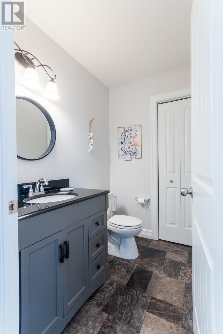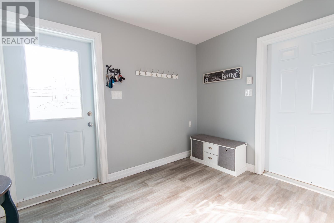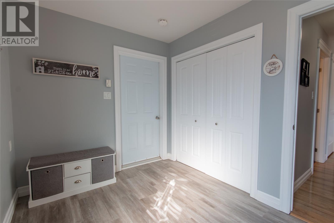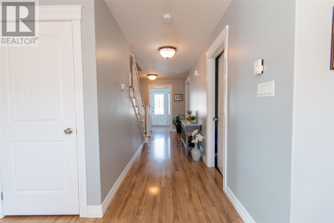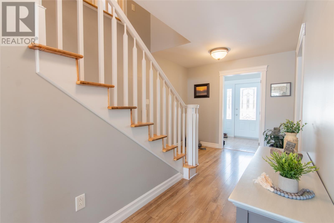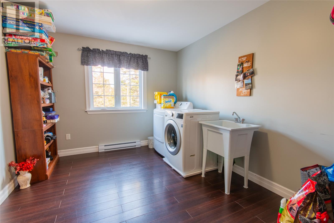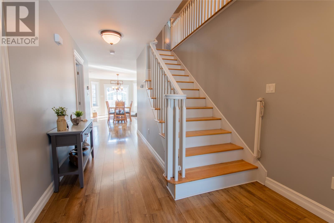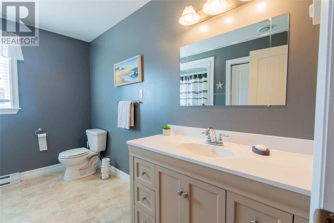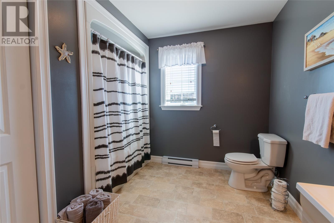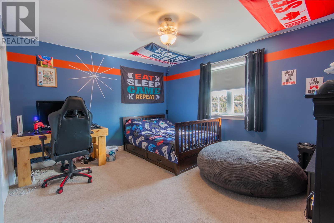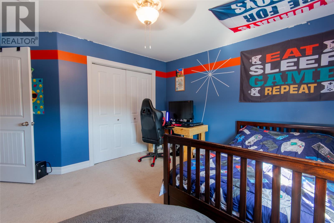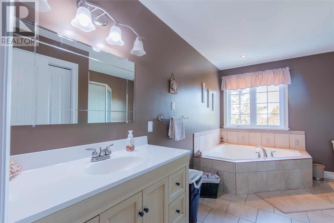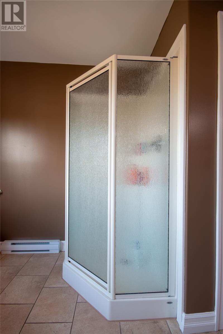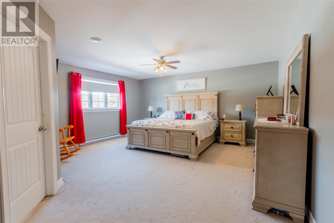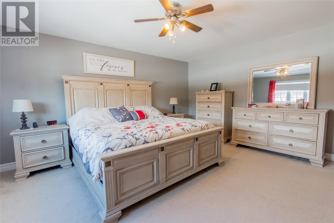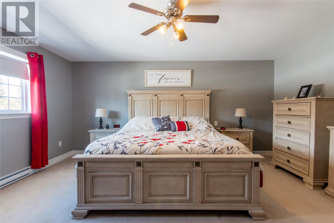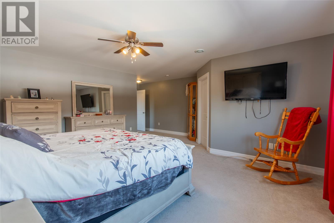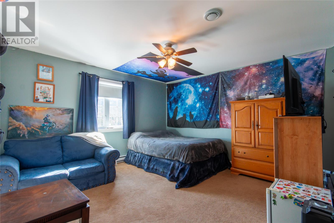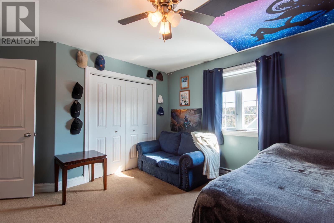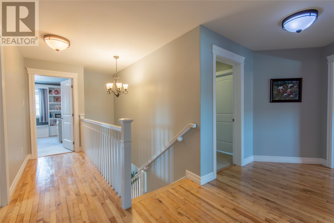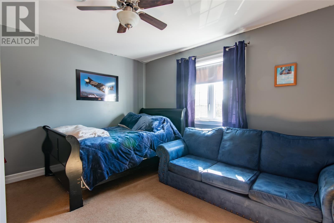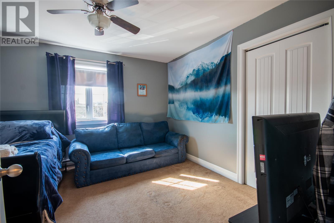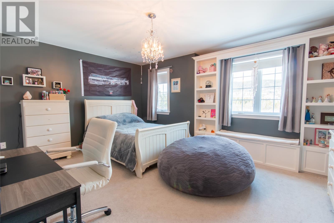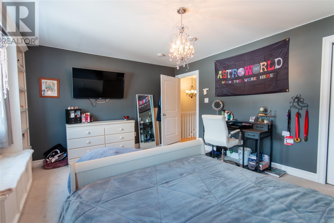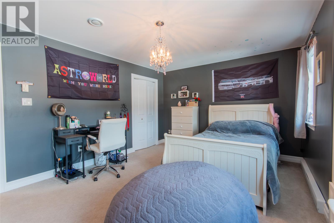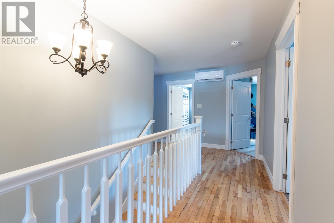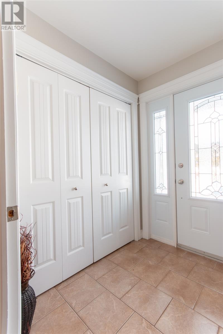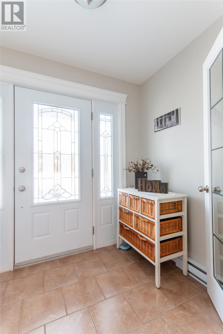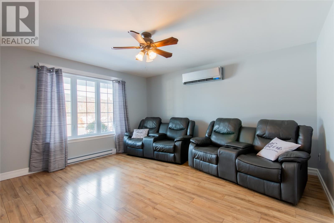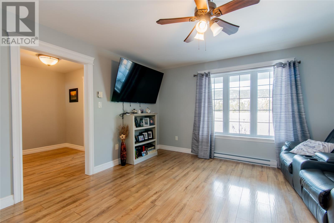5 Bedroom
3 Bathroom
3232 sqft
2 Level
Above Ground Pool
Air Exchanger
Heat Pump
Acreage
$550,000
SPACE inside and out, amazing family home with loads of indoor and outdoor space! Close to walking paths, pond, woodlands and everything you will ever need. This Custom built executive 2 –storey home with over 3500 sq ft of living space is fully finished and sitting on an amazing 1.80 acre country lot. This Beauty has 5 bedrooms, tons of storage, 2 ½ bathrooms, a huge back patio with pool and so much more. Main floor has laminate & ceramic flooring throughout, beautiful hardwood staircase, ½ bath & open concept that includes a warm relaxing family room that opens to the large dining room and immaculate kitchen. Access to the deck is directly off the kitchen which is perfect for entertaining. The main also boasts a laundry and cozy living room in the front of the home. Some extras include attached garage to fit toys, yard equipment and more! Upper level has 5 large bedrooms; a huge master suite bedroom, spacious walk-in closet, and stunning full ensuite with shower and a jet tub! Outside, situated on a spacious, flat lot offering multiple car parking, mature landscaping and along with a detached garage of your dreams, you won't be disappointed! The garage measures at 28 x 36 on the main with 16 x 36 on the upper level, is fully wired and offers 12.5-foot ceilings and 2 garage bays. Only 1 hour from town to this paradise. (id:29935)
Property Details
|
MLS® Number
|
1268149 |
|
Property Type
|
Single Family |
|
Pool Type
|
Above Ground Pool |
Building
|
Bathroom Total
|
3 |
|
Bedrooms Above Ground
|
5 |
|
Bedrooms Total
|
5 |
|
Appliances
|
Dishwasher, Refrigerator, Stove |
|
Architectural Style
|
2 Level |
|
Constructed Date
|
2013 |
|
Construction Style Attachment
|
Detached |
|
Cooling Type
|
Air Exchanger |
|
Exterior Finish
|
Vinyl Siding |
|
Fixture
|
Drapes/window Coverings |
|
Flooring Type
|
Carpeted, Ceramic Tile, Laminate, Mixed Flooring |
|
Foundation Type
|
Concrete |
|
Half Bath Total
|
1 |
|
Heating Fuel
|
Electric |
|
Heating Type
|
Heat Pump |
|
Stories Total
|
2 |
|
Size Interior
|
3232 Sqft |
|
Type
|
House |
|
Utility Water
|
Municipal Water |
Parking
Land
|
Acreage
|
Yes |
|
Sewer
|
Septic Tank |
|
Size Irregular
|
107.78 X 93.35 X 41.44 X 22.763 X 109.76 |
|
Size Total Text
|
107.78 X 93.35 X 41.44 X 22.763 X 109.76|1 - 3 Acres |
|
Zoning Description
|
Res |
Rooms
| Level |
Type |
Length |
Width |
Dimensions |
|
Second Level |
Bath (# Pieces 1-6) |
|
|
10.0 x 11.2 |
|
Second Level |
Bedroom |
|
|
12.8 x 13.10 |
|
Second Level |
Bedroom |
|
|
13.2 x 13.10 |
|
Second Level |
Bedroom |
|
|
13.10 x 14.0 |
|
Second Level |
Bedroom |
|
|
12.8 x 14.6 |
|
Second Level |
Ensuite |
|
|
14.10 x 9.6 |
|
Second Level |
Primary Bedroom |
|
|
17.8 x 20.2 |
|
Main Level |
Not Known |
|
|
17.0 x 21.3 |
|
Main Level |
Porch |
|
|
8.6 x 8.0 |
|
Main Level |
Living Room |
|
|
15.2 x 12.8 |
|
Main Level |
Bath (# Pieces 1-6) |
|
|
5.4 x 5.8 |
|
Main Level |
Mud Room |
|
|
10.8 x 8.8 |
|
Main Level |
Laundry Room |
|
|
10.4 x 12.8 |
|
Main Level |
Family Room |
|
|
16.8 x 14.8 |
|
Main Level |
Dining Room |
|
|
11.4 x 16.8 |
|
Main Level |
Kitchen |
|
|
16.8 x 12.8 |
|
Other |
Not Known |
|
|
28 x 36 |
https://www.realtor.ca/real-estate/26558956/12-ocean-view-drive-normans-cove

