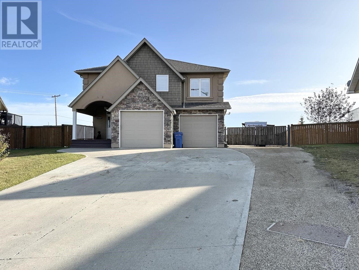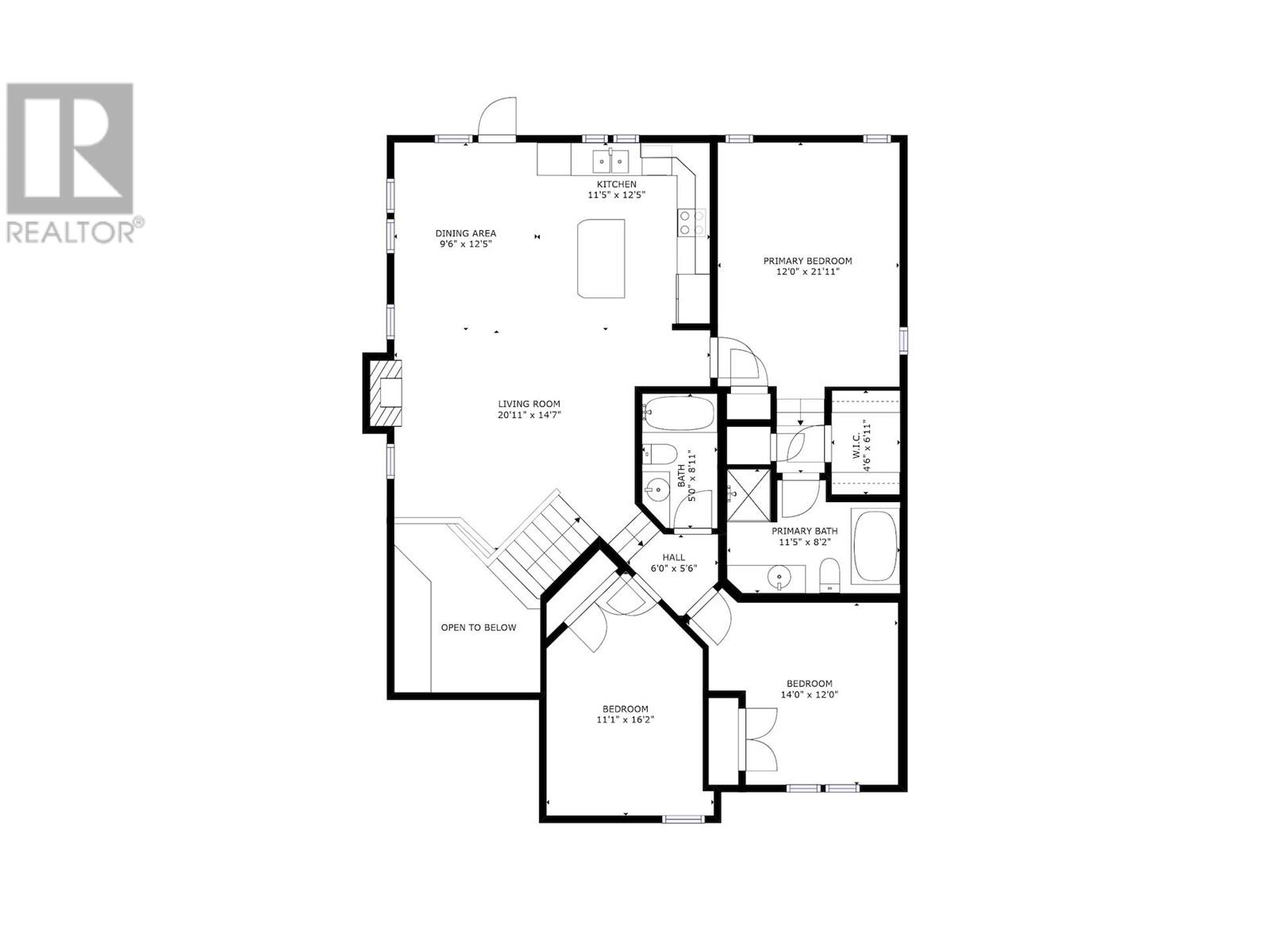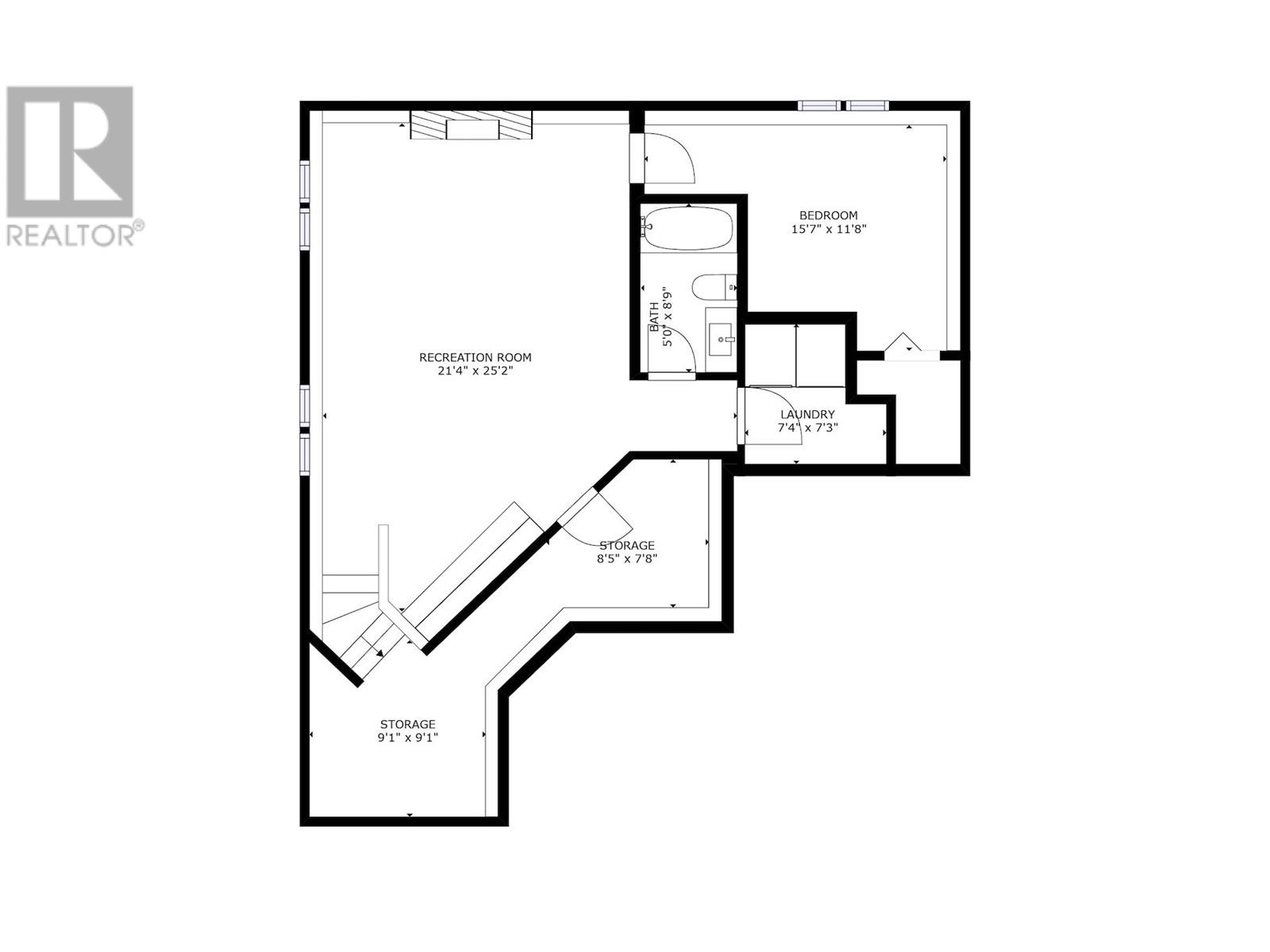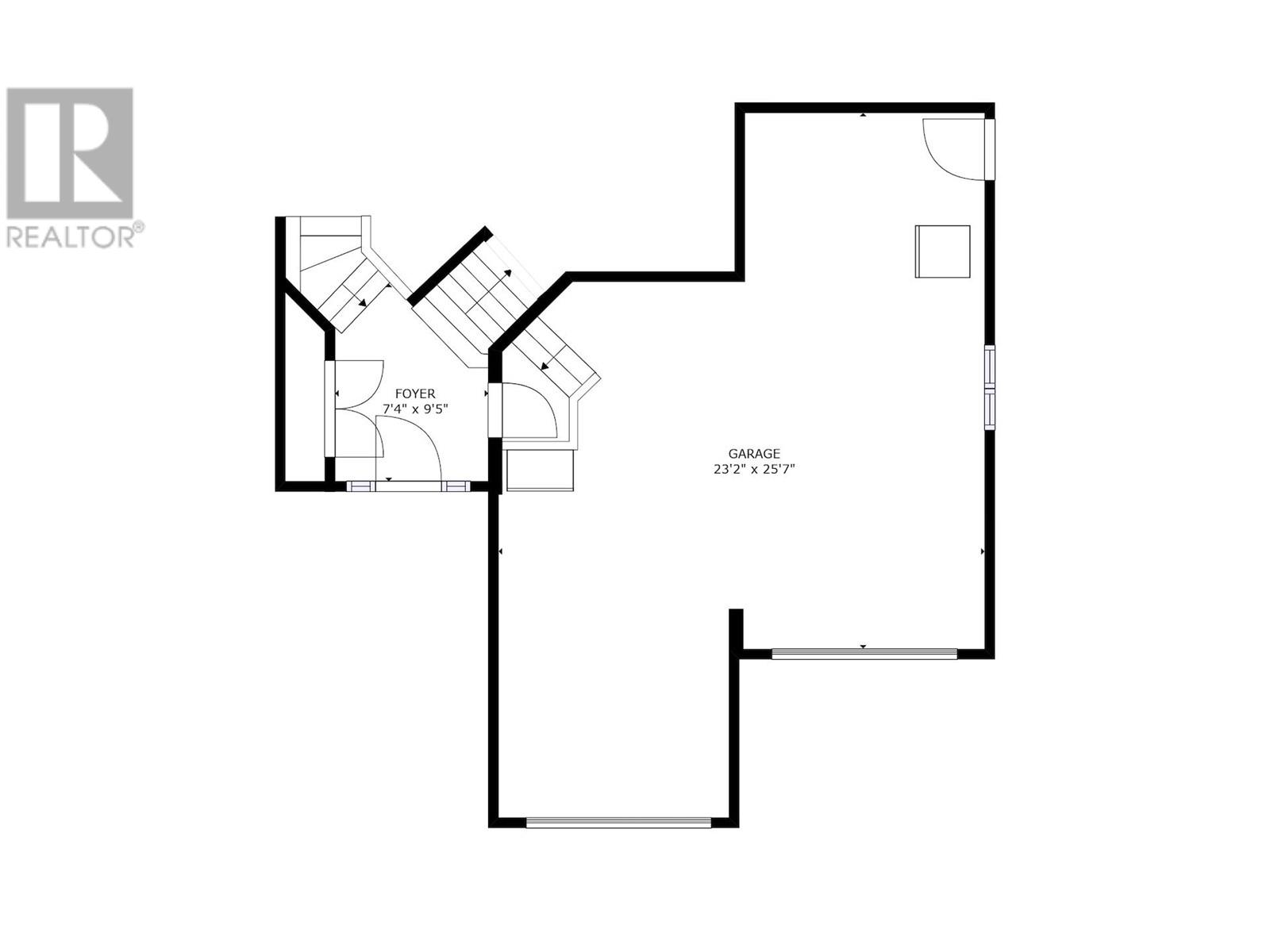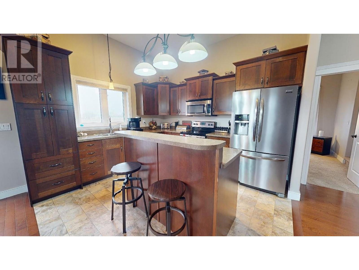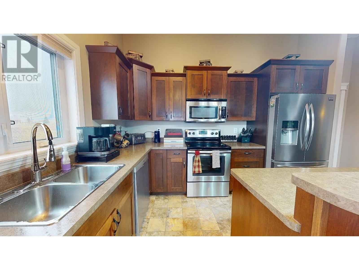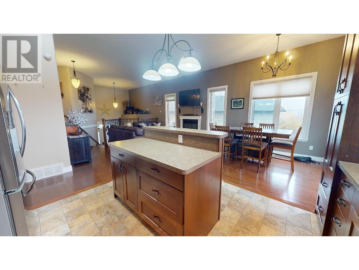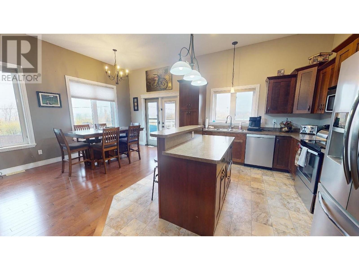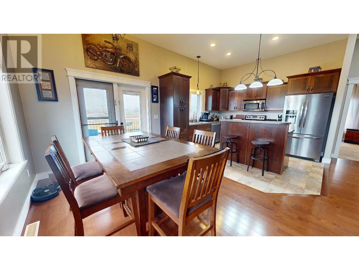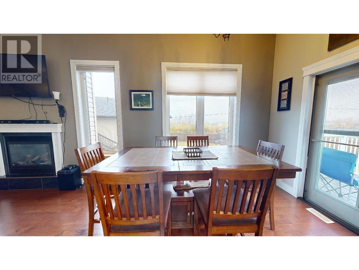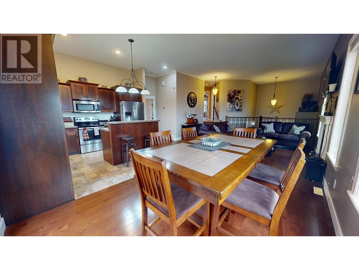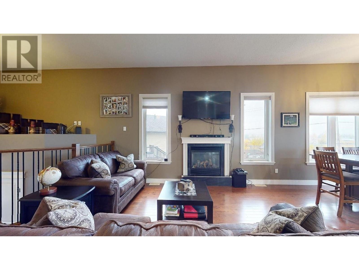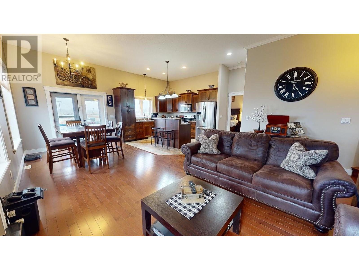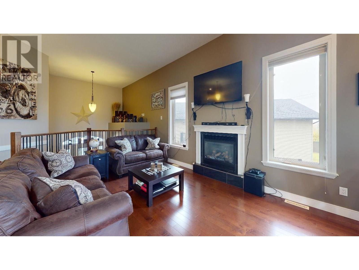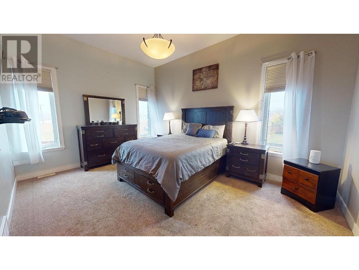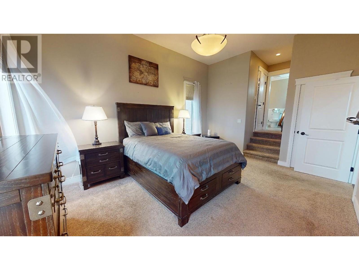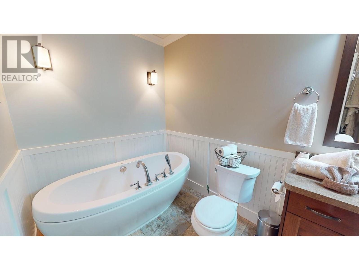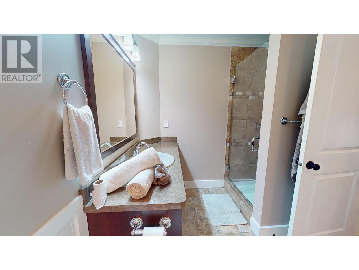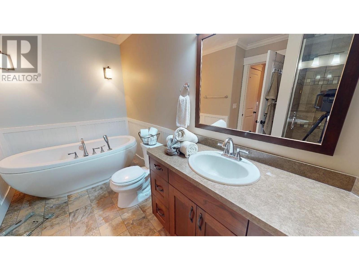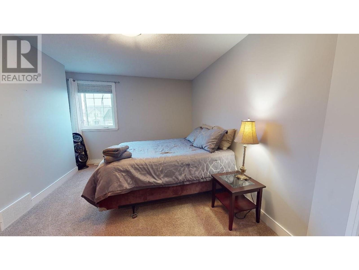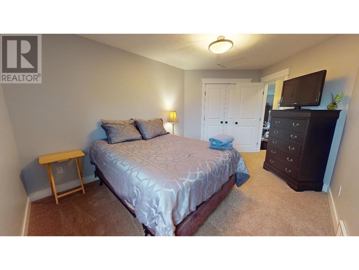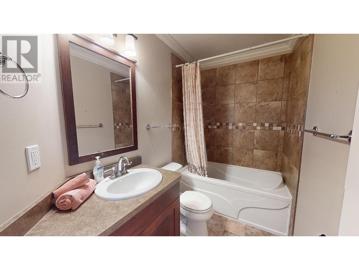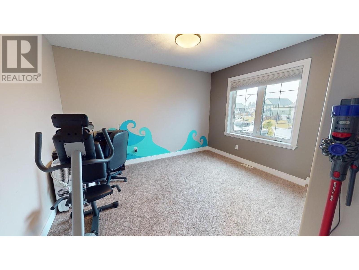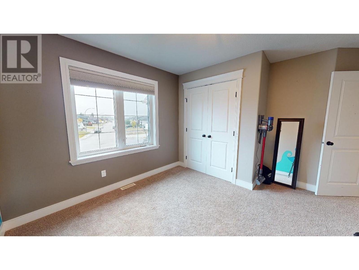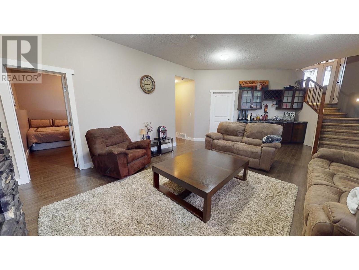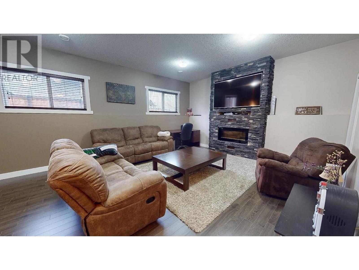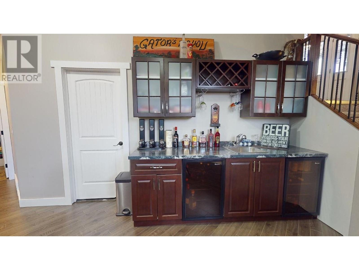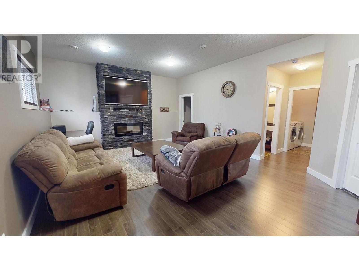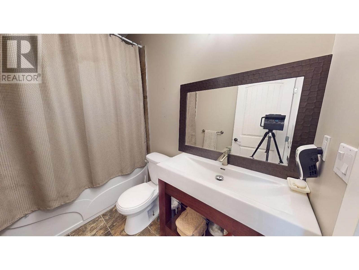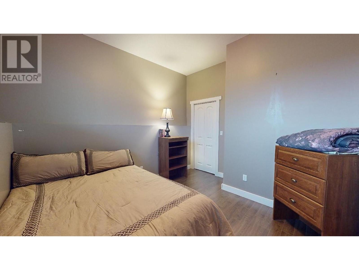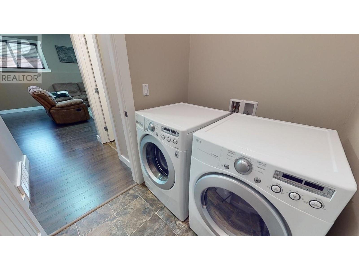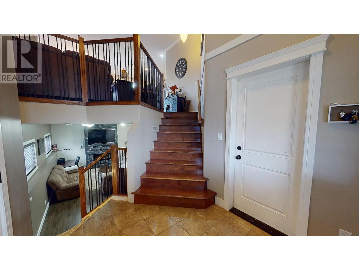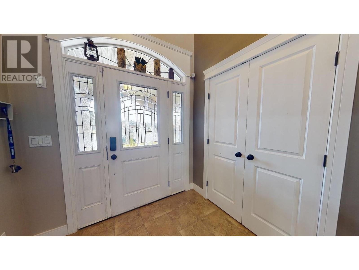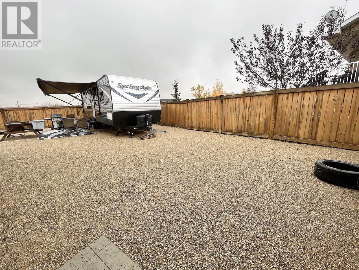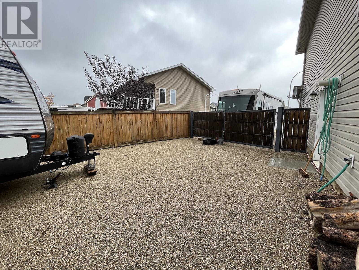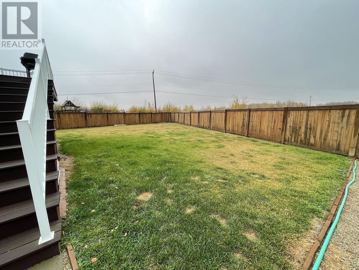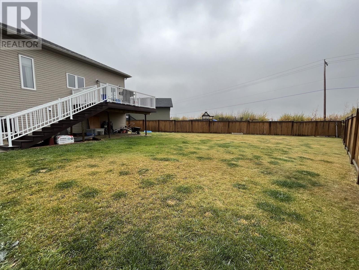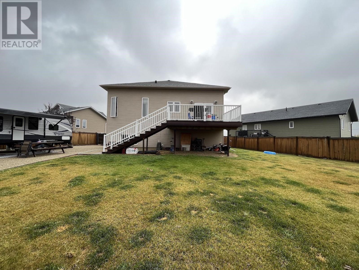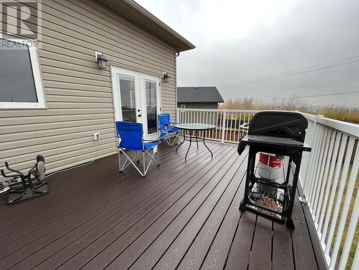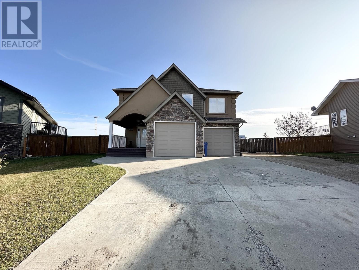4 Bedroom
3 Bathroom
2348 sqft
Fireplace
Forced Air
$644,900
* PREC - Personal Real Estate Corporation. Welcome to your dream home! Nestled within a peaceful, quiet & friendly neighbourhood, this stunning 4-bed, 3-bath, 3-level split is the perfect blend of style, elegance, & comfort. The unique floor plan strikes a perfect balance between open-concept living & the warmth of a traditional home. It offers enough space for the entire family featuring an extra expansive backyard where kids & pets can play freely, even to accommodate two RV's, & easy to care for decking. This home signifies a perfect blend of privacy & togetherness, offering space for every member to have their own while staying connected as a family. Enjoy the fireplaces & the wet bar in the basement family room, or bring the entertainment to cooking dinner in the modern open kitchen! (id:29935)
Property Details
|
MLS® Number
|
R2867262 |
|
Property Type
|
Single Family |
Building
|
Bathroom Total
|
3 |
|
Bedrooms Total
|
4 |
|
Appliances
|
Washer, Dryer, Refrigerator, Stove, Dishwasher |
|
Basement Development
|
Finished |
|
Basement Type
|
Full (finished) |
|
Constructed Date
|
2012 |
|
Construction Style Attachment
|
Detached |
|
Construction Style Split Level
|
Split Level |
|
Fireplace Present
|
Yes |
|
Fireplace Total
|
2 |
|
Foundation Type
|
Concrete Perimeter |
|
Heating Fuel
|
Natural Gas |
|
Heating Type
|
Forced Air |
|
Roof Material
|
Asphalt Shingle |
|
Roof Style
|
Conventional |
|
Stories Total
|
2 |
|
Size Interior
|
2348 Sqft |
|
Type
|
House |
|
Utility Water
|
Municipal Water |
Parking
Land
|
Acreage
|
No |
|
Size Irregular
|
10164 |
|
Size Total
|
10164 Sqft |
|
Size Total Text
|
10164 Sqft |
Rooms
| Level |
Type |
Length |
Width |
Dimensions |
|
Above |
Bedroom 2 |
14 ft |
12 ft |
14 ft x 12 ft |
|
Above |
Bedroom 3 |
11 ft ,1 in |
16 ft ,2 in |
11 ft ,1 in x 16 ft ,2 in |
|
Basement |
Family Room |
21 ft ,4 in |
25 ft ,2 in |
21 ft ,4 in x 25 ft ,2 in |
|
Basement |
Bedroom 4 |
15 ft ,7 in |
11 ft ,8 in |
15 ft ,7 in x 11 ft ,8 in |
|
Basement |
Utility Room |
8 ft ,5 in |
7 ft ,8 in |
8 ft ,5 in x 7 ft ,8 in |
|
Basement |
Storage |
9 ft ,1 in |
9 ft ,1 in |
9 ft ,1 in x 9 ft ,1 in |
|
Basement |
Laundry Room |
7 ft ,4 in |
7 ft ,3 in |
7 ft ,4 in x 7 ft ,3 in |
|
Main Level |
Kitchen |
11 ft ,5 in |
12 ft ,5 in |
11 ft ,5 in x 12 ft ,5 in |
|
Main Level |
Dining Room |
9 ft ,6 in |
12 ft ,5 in |
9 ft ,6 in x 12 ft ,5 in |
|
Main Level |
Living Room |
20 ft ,1 in |
14 ft ,7 in |
20 ft ,1 in x 14 ft ,7 in |
|
Main Level |
Primary Bedroom |
12 ft |
21 ft ,1 in |
12 ft x 21 ft ,1 in |
|
Main Level |
Other |
4 ft ,6 in |
6 ft ,1 in |
4 ft ,6 in x 6 ft ,1 in |
https://www.realtor.ca/real-estate/26721042/11727-88-street-fort-st-john

