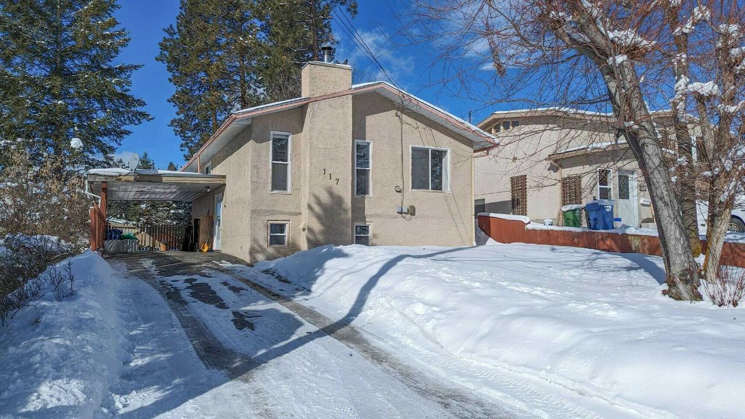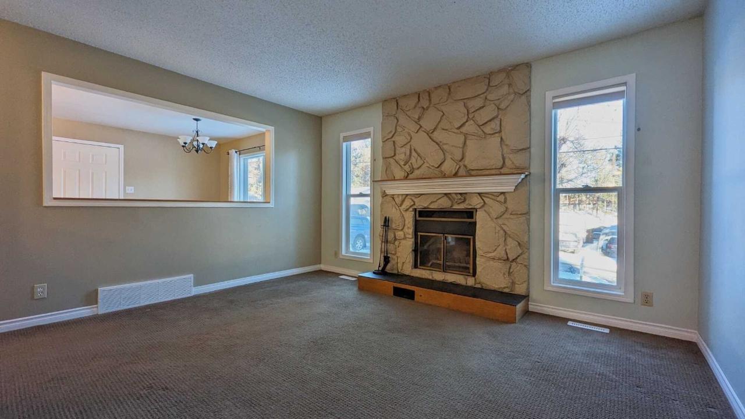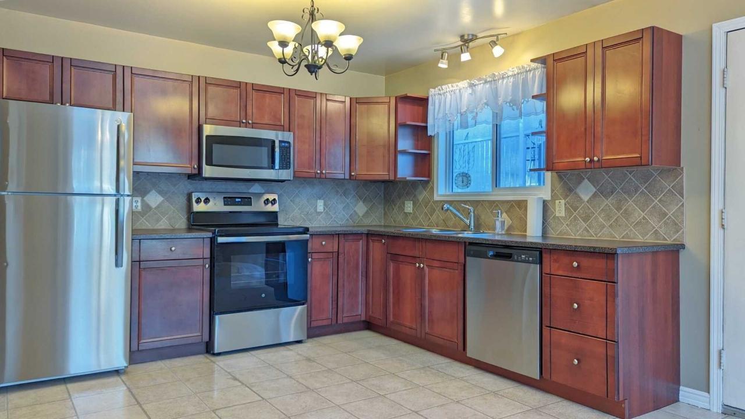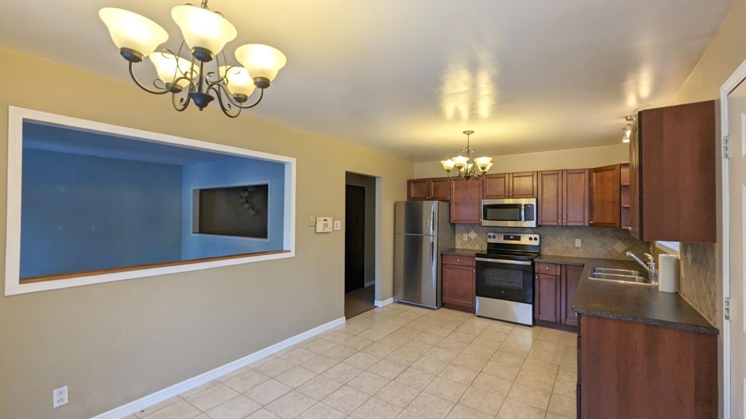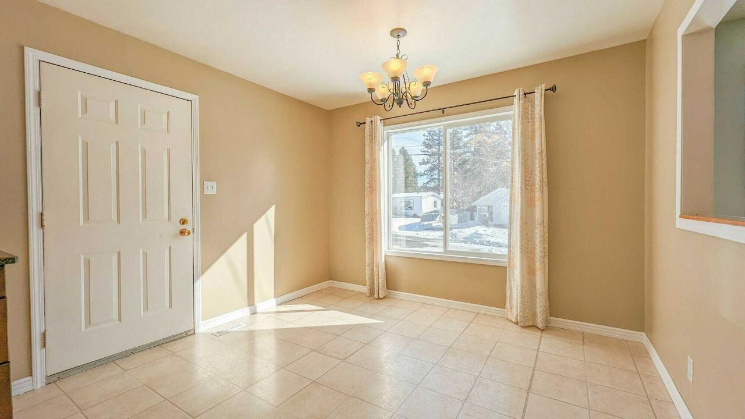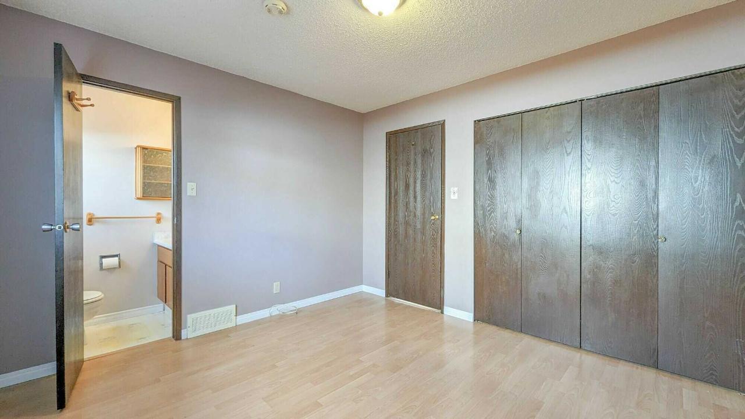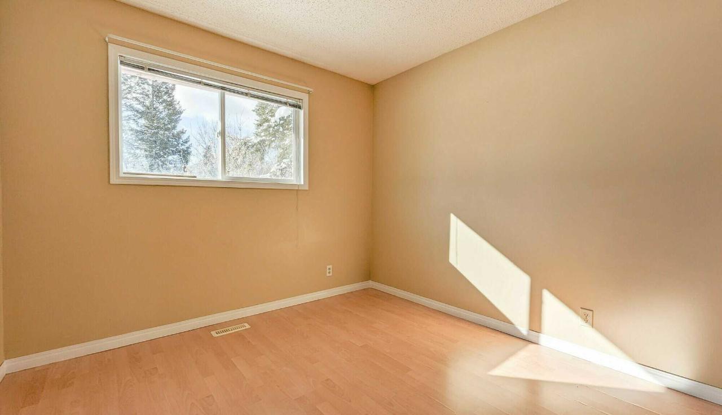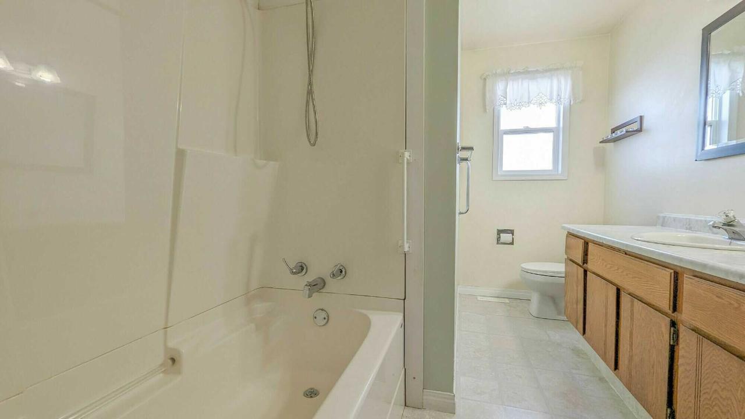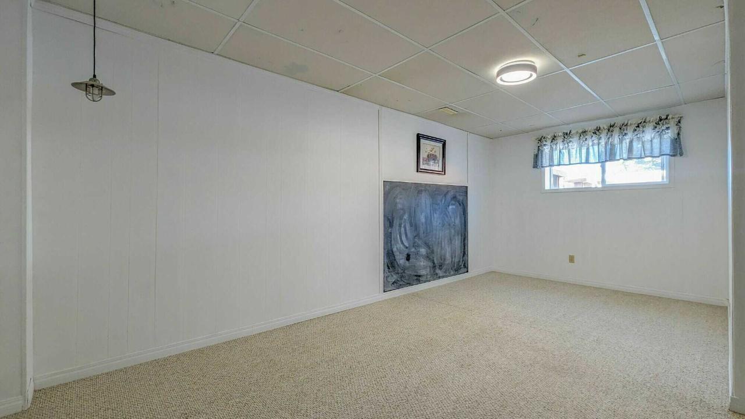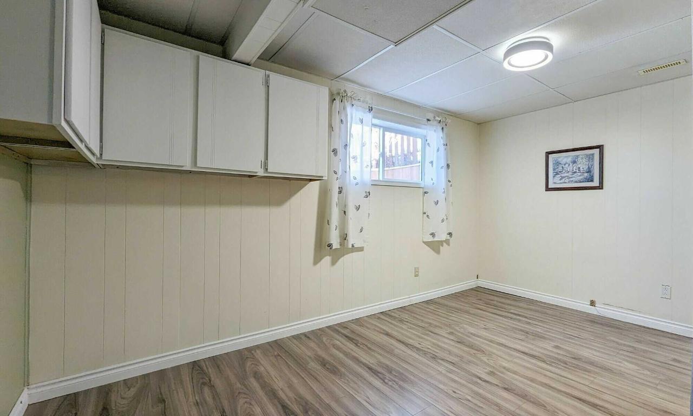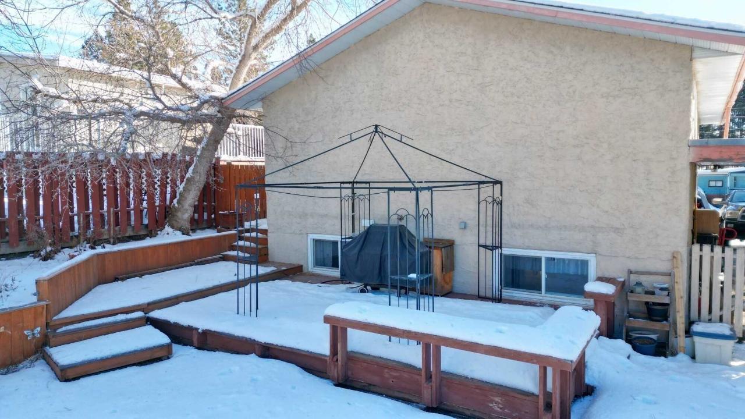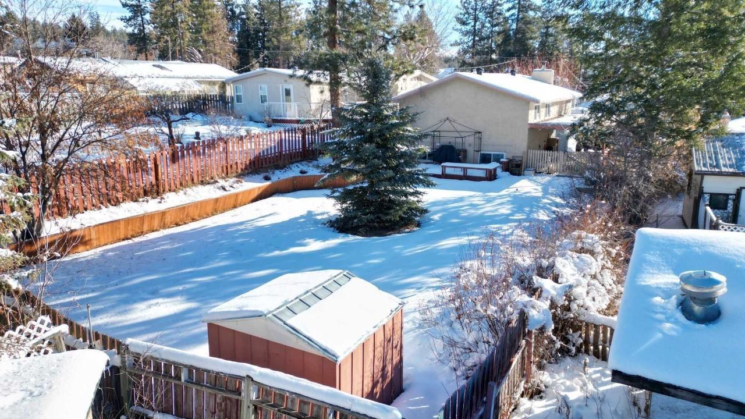5 Bedroom
3 Bathroom
Bi-Level
Fireplace
Central Air Conditioning
Forced Air
Landscaped
$499,900
Introducing a spacious 5-bed, 2.5-bath home in Marysville, BC. Modern kitchen with wood cupboards and new appliances. Dining room for gatherings, living room with mountain views and wood fireplace. Main level has 3 bedrooms, including master with ensuite. Finished basement with family room, 2 bedrooms, and full bathroom. Fully fenced yard, carport, and central vacuum. Updates include new hot water tank and roof (2015), plus air conditioning. Ready for immediate possession, don't miss out on this prime Marysville property! (id:29935)
Property Details
|
MLS® Number
|
2475410 |
|
Property Type
|
Single Family |
|
Community Name
|
Marysville |
|
Amenities Near By
|
Stores, Schools, Golf Nearby, Recreation Nearby, Airport, Park, Shopping |
|
Features
|
Other |
|
Parking Space Total
|
3 |
|
View Type
|
Mountain View |
Building
|
Bathroom Total
|
3 |
|
Bedrooms Total
|
5 |
|
Appliances
|
Dryer, Microwave, Refrigerator, Washer, Central Vacuum, Dishwasher, Stove |
|
Architectural Style
|
Bi-level |
|
Basement Development
|
Finished |
|
Basement Features
|
Unknown |
|
Basement Type
|
Full (finished) |
|
Constructed Date
|
1981 |
|
Construction Material
|
Wood Frame |
|
Cooling Type
|
Central Air Conditioning |
|
Exterior Finish
|
Stucco |
|
Fireplace Fuel
|
Wood |
|
Fireplace Present
|
Yes |
|
Fireplace Type
|
Insert |
|
Flooring Type
|
Ceramic Tile, Laminate, Linoleum |
|
Foundation Type
|
Concrete |
|
Heating Fuel
|
Natural Gas |
|
Heating Type
|
Forced Air |
|
Roof Material
|
Asphalt Shingle |
|
Roof Style
|
Unknown |
|
Type
|
House |
|
Utility Water
|
Municipal Water |
Land
|
Acreage
|
No |
|
Fence Type
|
Fenced Yard |
|
Land Amenities
|
Stores, Schools, Golf Nearby, Recreation Nearby, Airport, Park, Shopping |
|
Landscape Features
|
Landscaped |
|
Size Irregular
|
7841 |
|
Size Total
|
7841 Sqft |
|
Size Total Text
|
7841 Sqft |
|
Zoning Type
|
Residential |
Rooms
| Level |
Type |
Length |
Width |
Dimensions |
|
Lower Level |
Bedroom |
|
|
19 x 8'6 |
|
Lower Level |
Bedroom |
|
|
16'4 x 12 |
|
Lower Level |
Full Bathroom |
|
|
Measurements not available |
|
Lower Level |
Recreation Room |
|
|
12'10 x 19'10 |
|
Lower Level |
Workshop |
|
|
10'11 x 12'11 |
|
Lower Level |
Utility Room |
|
|
15'10 x 15 |
|
Main Level |
Living Room |
|
|
13'10 x 12'6 |
|
Main Level |
Kitchen |
|
|
10'11 x 9'6 |
|
Main Level |
Dining Room |
|
|
10'11 x 9'11 |
|
Main Level |
Primary Bedroom |
|
|
11 x 11'7 |
|
Main Level |
Ensuite |
|
|
Measurements not available |
|
Main Level |
Bedroom |
|
|
10'4 x 9'9 |
|
Main Level |
Bedroom |
|
|
10'4 x 9'6 |
|
Main Level |
Full Bathroom |
|
|
Measurements not available |
Utilities
https://www.realtor.ca/real-estate/26611599/117-311th-avenue-kimberley-marysville

