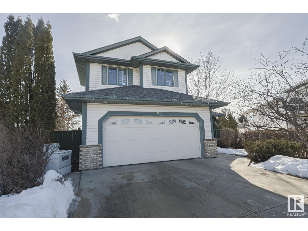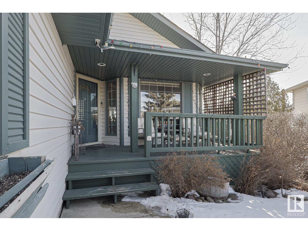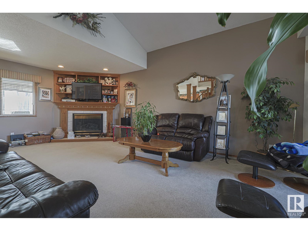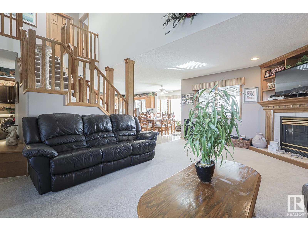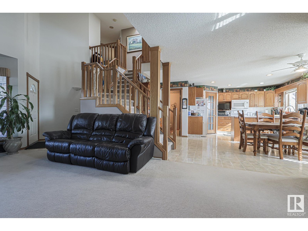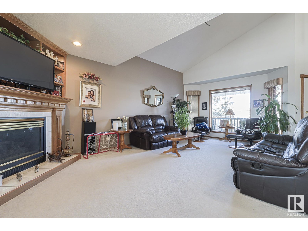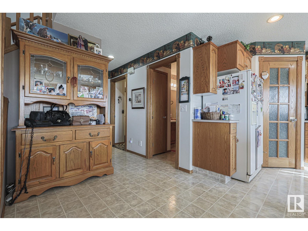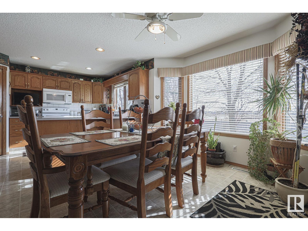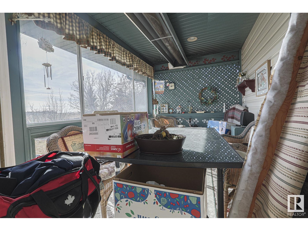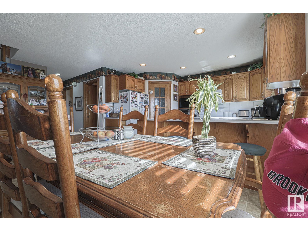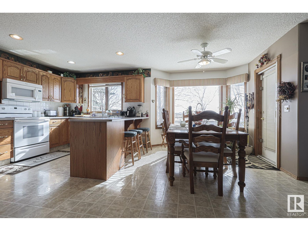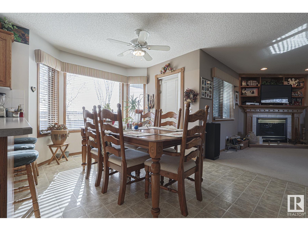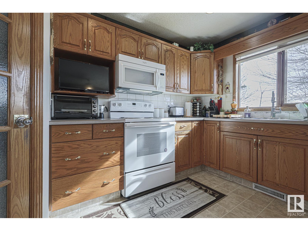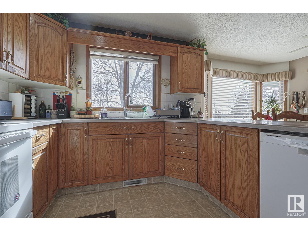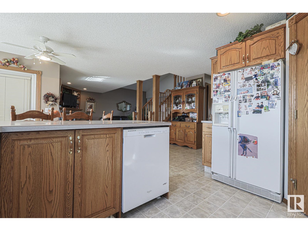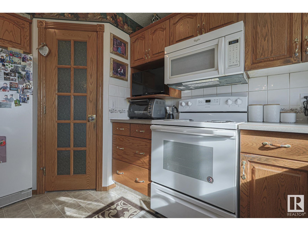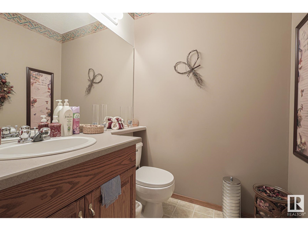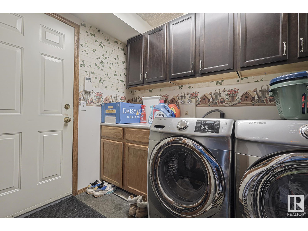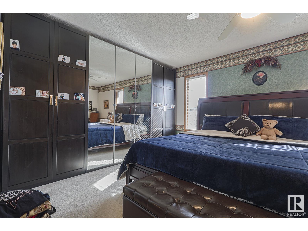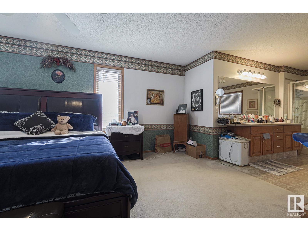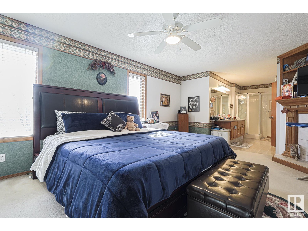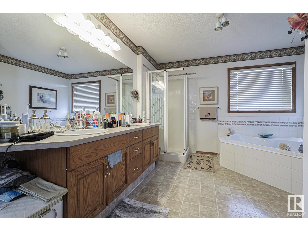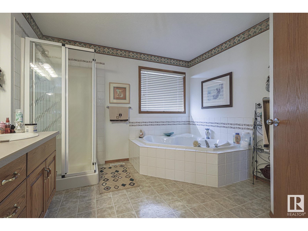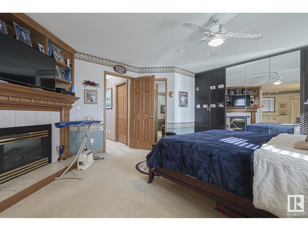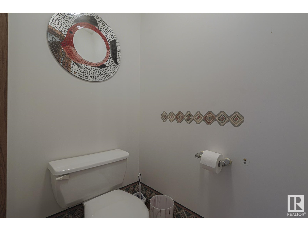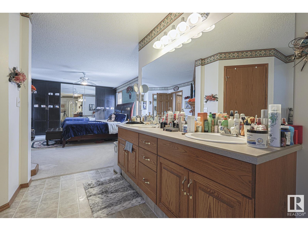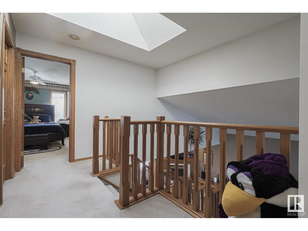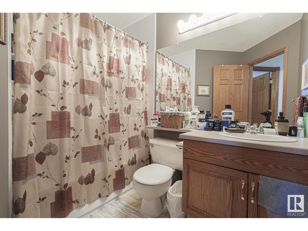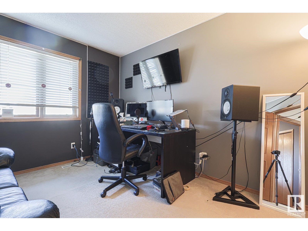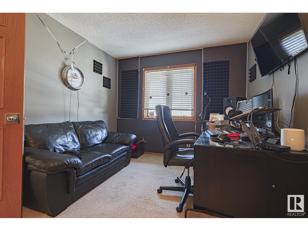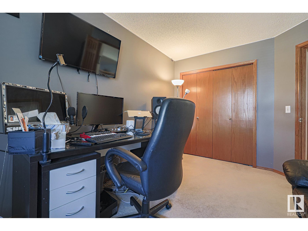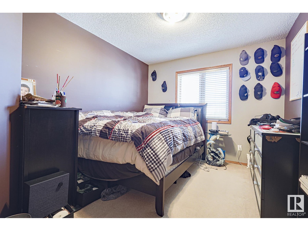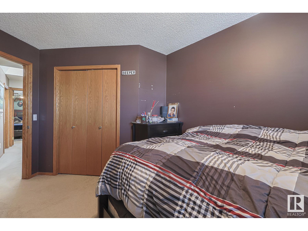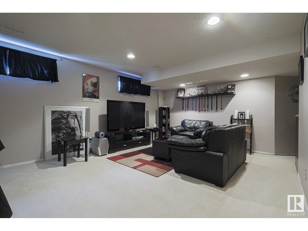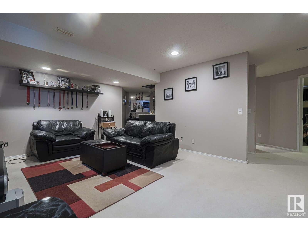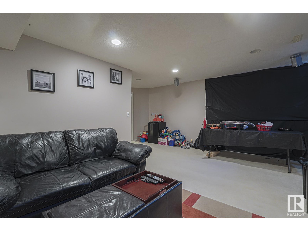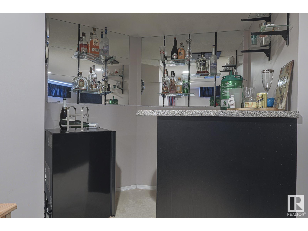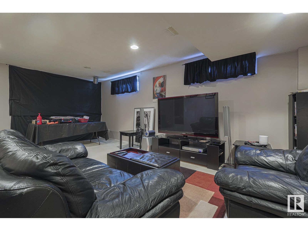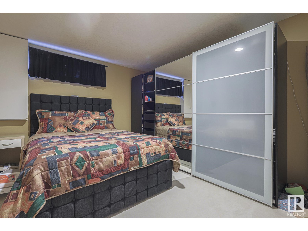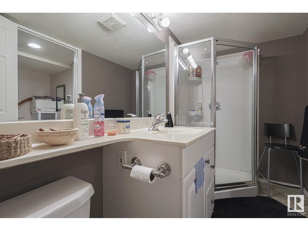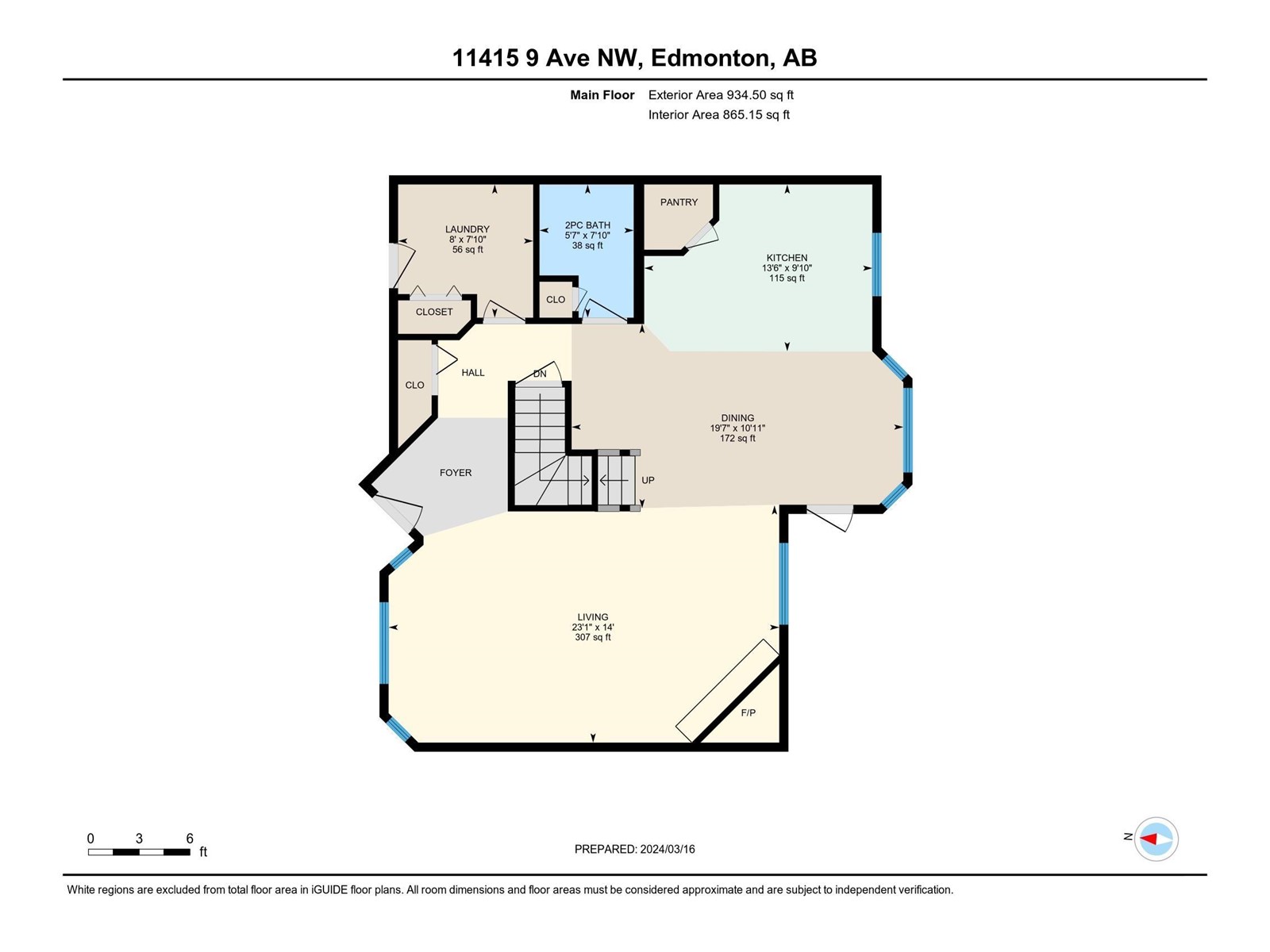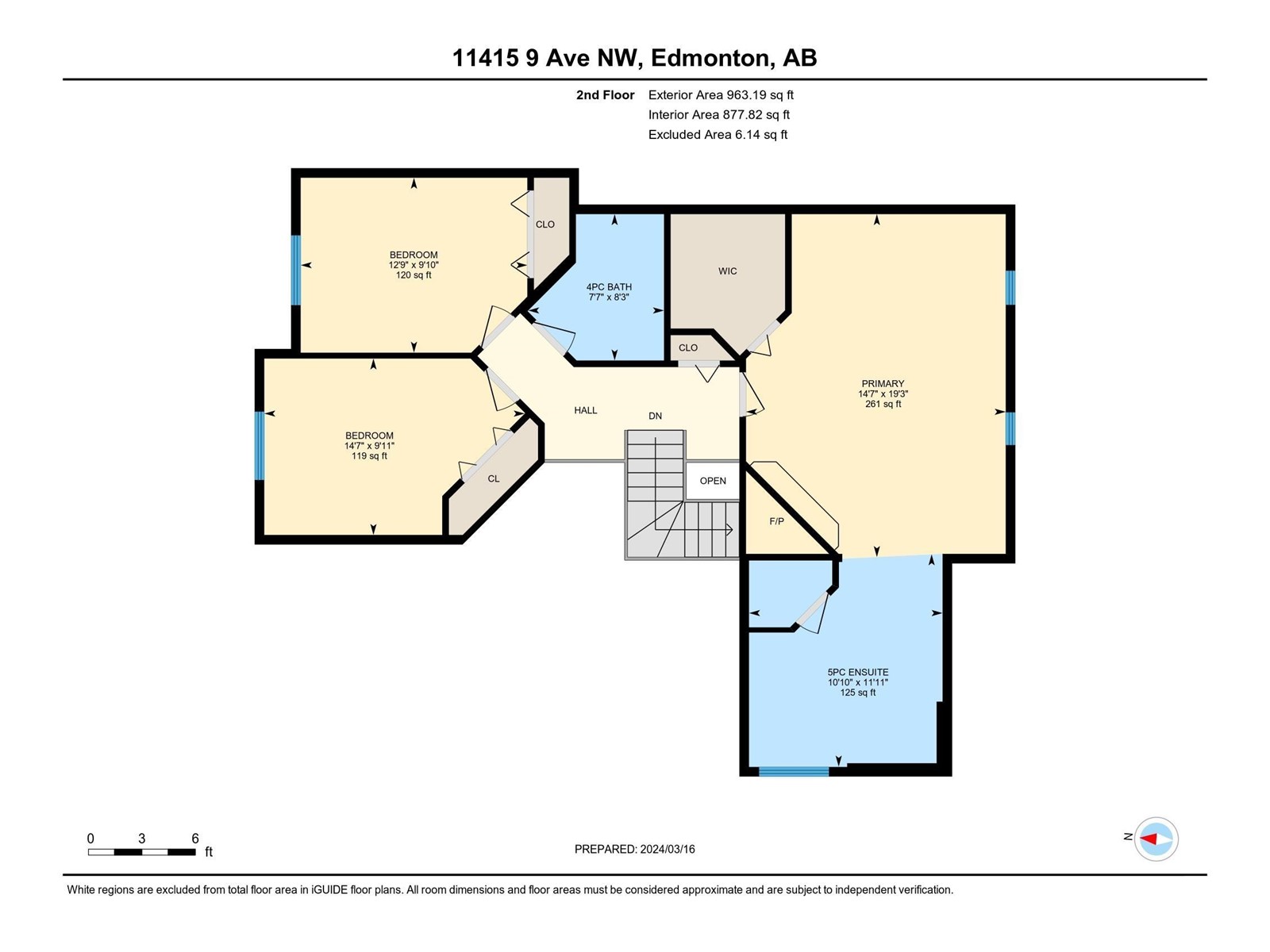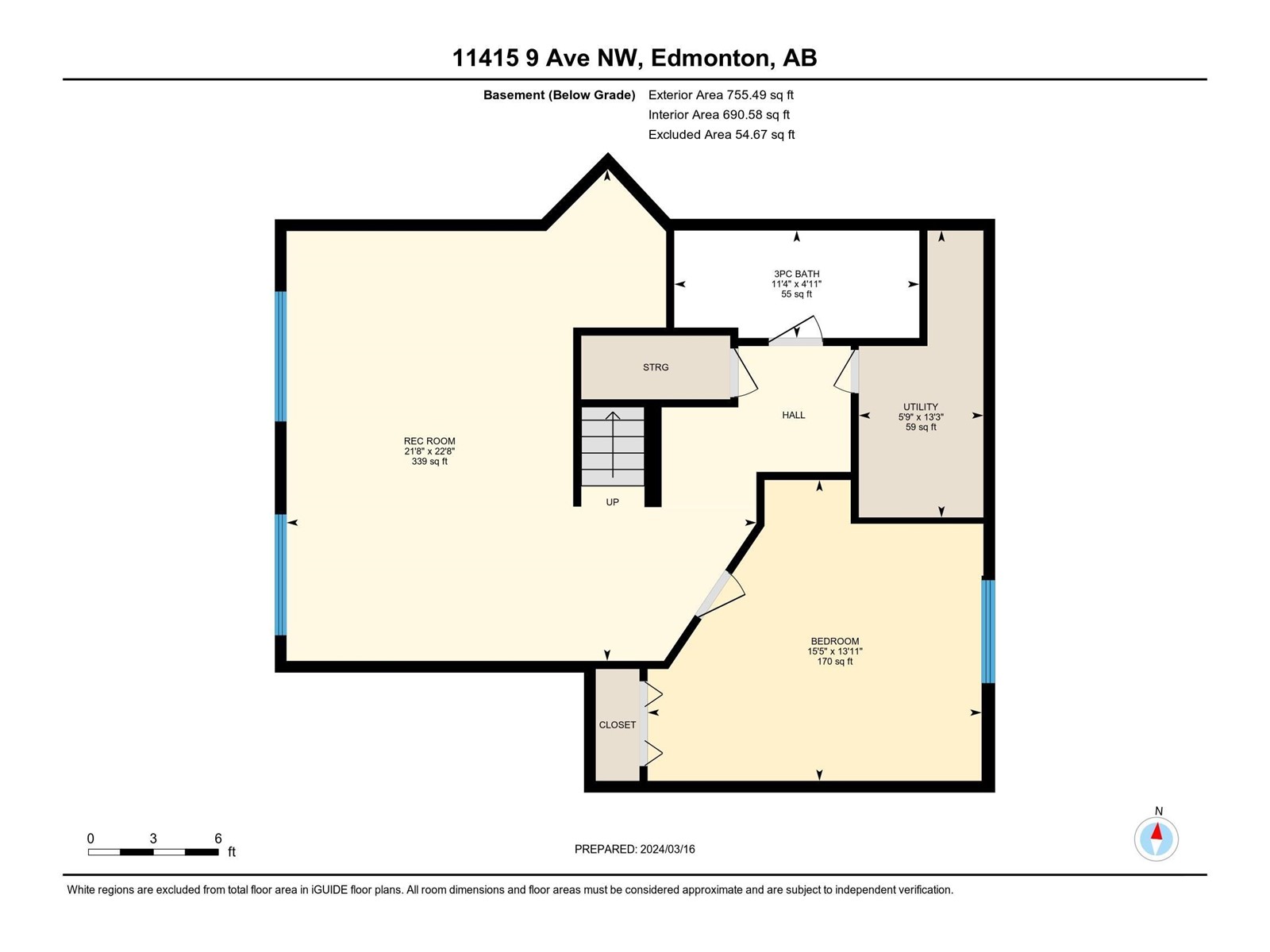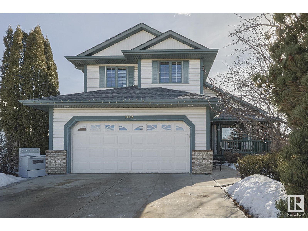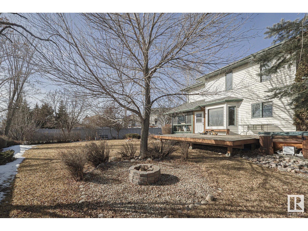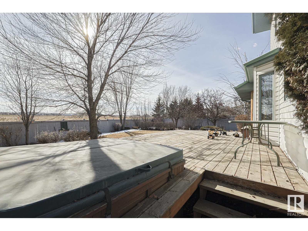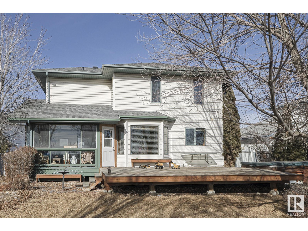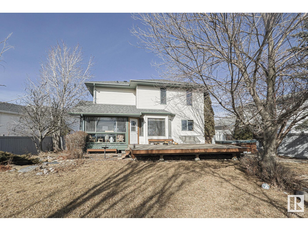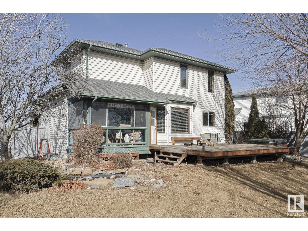4 Bedroom
4 Bathroom
176.3 m2
Forced Air
$589,900
Welcome to the desired community of Twin Brooks. This home doesn't lack privacy located in a beautiful cul-de sac on a HUGE reverse Pie lot! To start you have a front covered deck, beautifully treed with full landscaping front and back. The backyard oasis consists of a huge back deck, pond, fire-pit area and with the privacy of NO neighbors behind. This huge 2 story, double attached garage home is made for a big family consisting of a large living-room with a cozy fireplace, dining area to fit everyone, or relax in the gorgeous heated 3 season sun-room, main floor laundry and a 2 piece bath. The luxury Master bedroom upstairs has everything you need with a corner fireplace and an 5 piece ensuite and walk-in closet. Upstairs you have 2 more large bedrooms along with a 4 piece bathroom. The Basement boasts another large bedroom, 3 piece bathroom and family room with a corner bar. Dont miss out on this opportunity. (id:29935)
Property Details
|
MLS® Number
|
E4378536 |
|
Property Type
|
Single Family |
|
Neigbourhood
|
Twin Brooks |
|
Amenities Near By
|
Schools, Shopping |
|
Features
|
Cul-de-sac, Private Setting, Treed, No Back Lane, No Animal Home, Skylight |
|
Structure
|
Deck |
Building
|
Bathroom Total
|
4 |
|
Bedrooms Total
|
4 |
|
Appliances
|
Dishwasher, Dryer, Fan, Microwave Range Hood Combo, Refrigerator, Washer, Window Coverings |
|
Basement Development
|
Finished |
|
Basement Type
|
Full (finished) |
|
Ceiling Type
|
Vaulted |
|
Constructed Date
|
1996 |
|
Construction Style Attachment
|
Detached |
|
Half Bath Total
|
1 |
|
Heating Type
|
Forced Air |
|
Stories Total
|
2 |
|
Size Interior
|
176.3 M2 |
|
Type
|
House |
Parking
Land
|
Acreage
|
No |
|
Fence Type
|
Fence |
|
Land Amenities
|
Schools, Shopping |
|
Size Irregular
|
763.94 |
|
Size Total
|
763.94 M2 |
|
Size Total Text
|
763.94 M2 |
Rooms
| Level |
Type |
Length |
Width |
Dimensions |
|
Basement |
Family Room |
|
|
22'8" x 21' |
|
Basement |
Bedroom 4 |
|
15 m |
Measurements not available x 15 m |
|
Main Level |
Living Room |
|
|
23'1" x 14' |
|
Main Level |
Dining Room |
|
|
19'7" x 10' |
|
Main Level |
Kitchen |
|
|
13'6" x 9'1 |
|
Upper Level |
Primary Bedroom |
|
|
14'7" x 19' |
|
Upper Level |
Bedroom 2 |
|
|
12'9" x 9'1 |
|
Upper Level |
Bedroom 3 |
|
|
14'7" x 9'1 |
https://www.realtor.ca/real-estate/26659855/11415-9-av-nw-edmonton-twin-brooks

