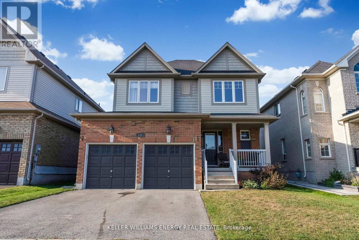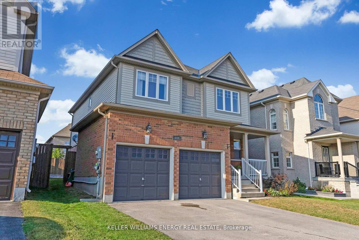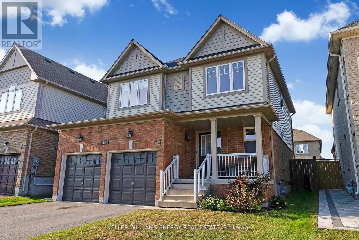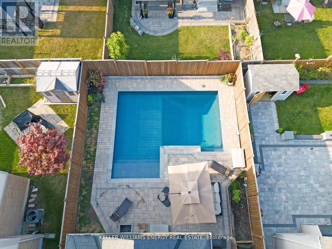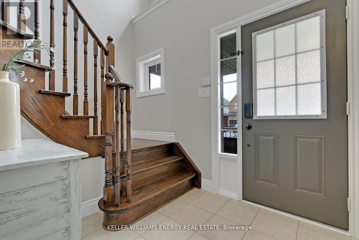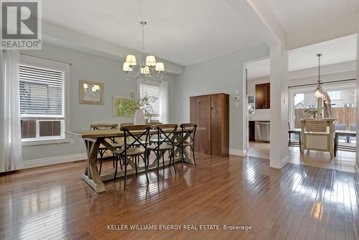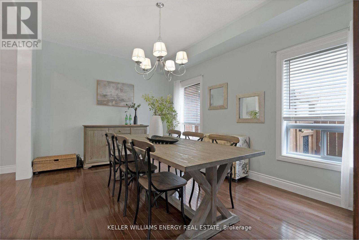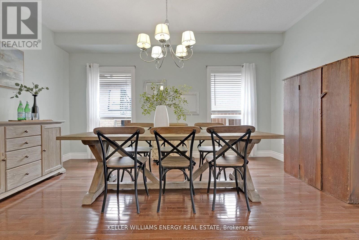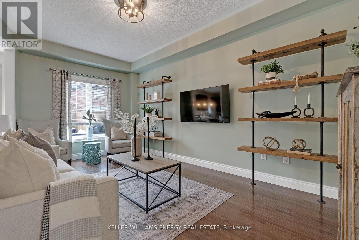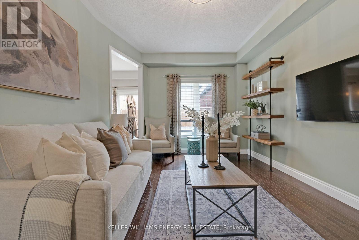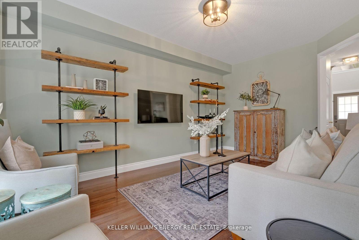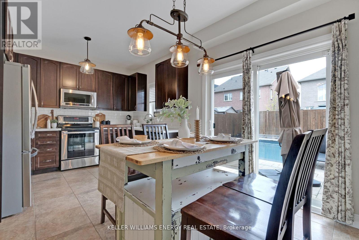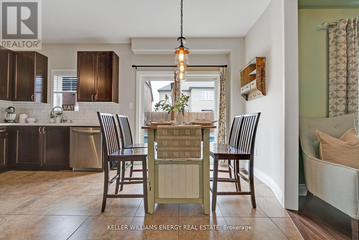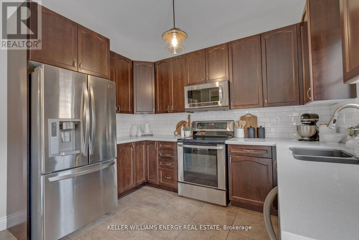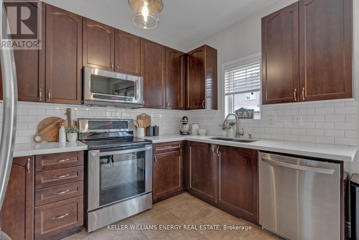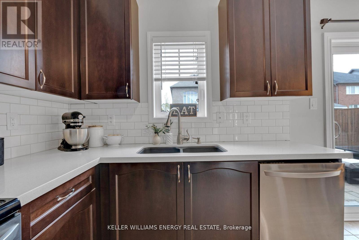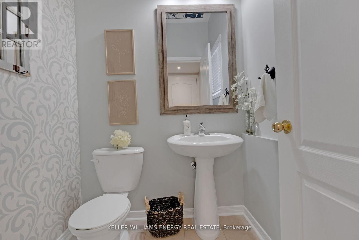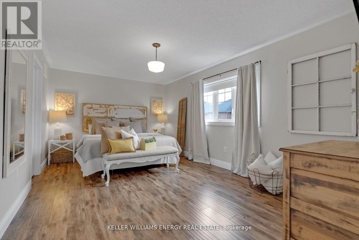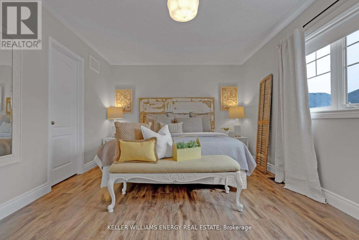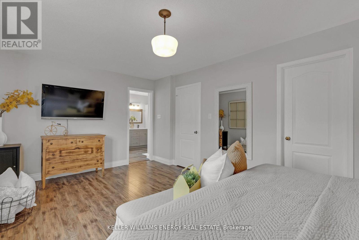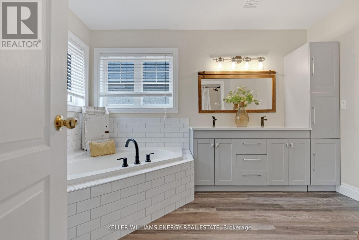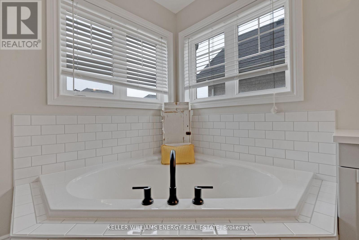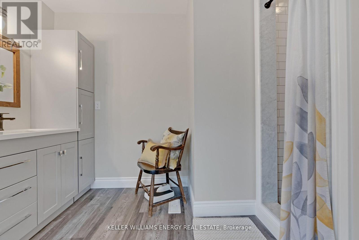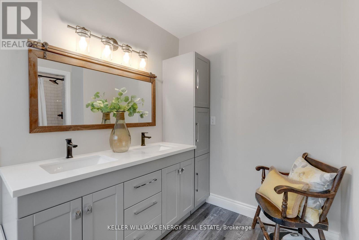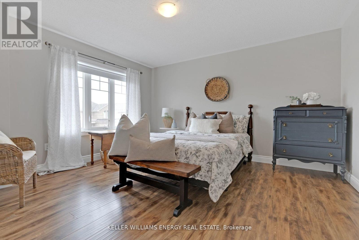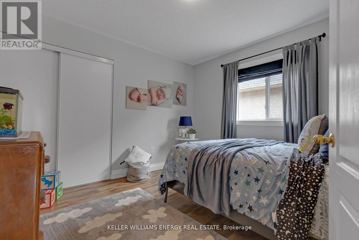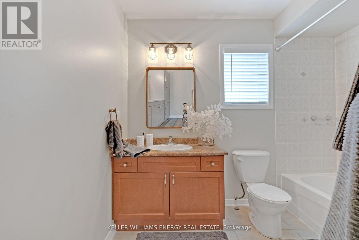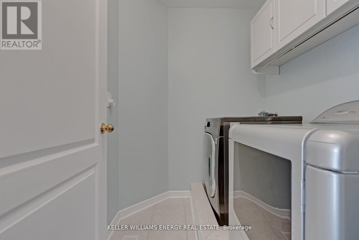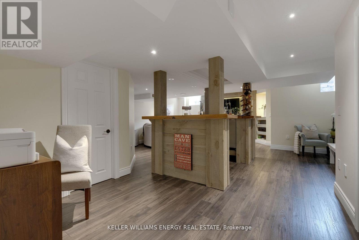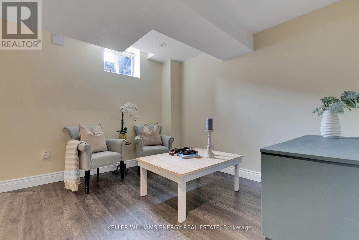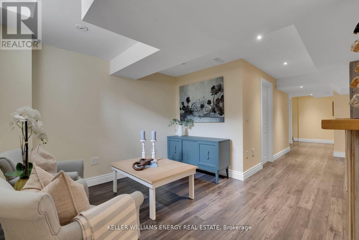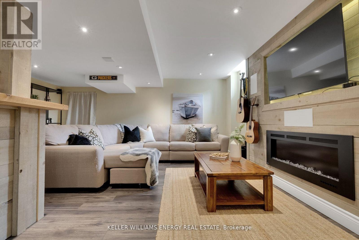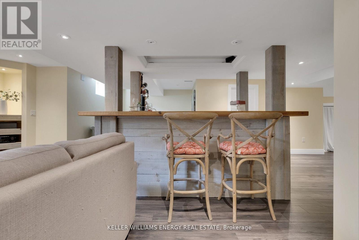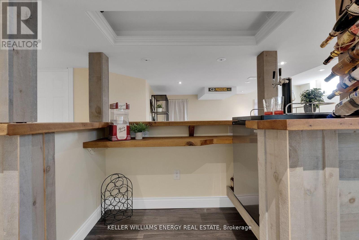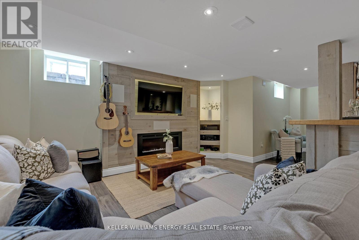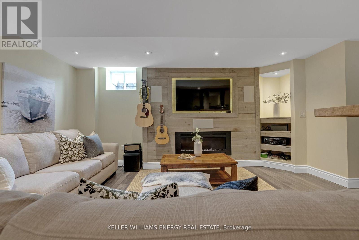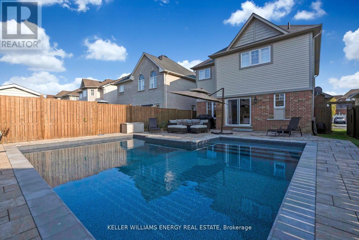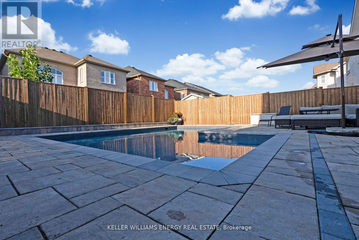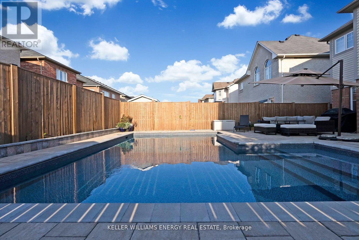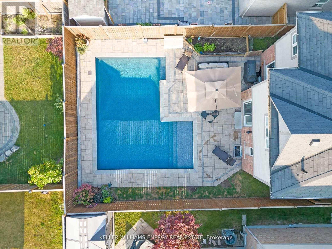3 Bedroom
3 Bathroom
Fireplace
Inground Pool
Central Air Conditioning
Forced Air
$1,050,000
Welcome To 114 Remmington St Bomwanville! This Stunning 3 Bedroom 3 Bath Home Boasts Over 2000 Sq Ft Above Grade With Many Upgrades Throughout Including Finished Basement & Gorgeous Backyard With New Heated Salt Water In-ground Pool! Main Level Features 2 Pc Bath, Spacious Living Area & Large Formal Dining Area With Hardwood Floors Throughout Overlooking Bright Eat-in Kitchen With Quartz Counters & Breakfast Area With Walk-Out To Patio & Fully Fenced Backyard Complete With Heated Salt Water In-ground Pool! 2nd Level Boasts Upper Level Laundry, 3 Spacious Bedrooms & 2 Full Bath's Including Oversized Primary Bedroom With Large Walk-in Closet & Stunning Updated 5 Pc Ensuite! Fully Finished Basement Boasts Large Rec Area Complete With Built-in Speakers, Fireplace & Custom Built-in Bar! Excellent Location Walking Distance To Schools, Parks, Transit & Just Mins From 401 Access! See Virtual Tour!! **** EXTRAS **** New Heated Salt Water Pool (2021) (id:29935)
Property Details
|
MLS® Number
|
E8321658 |
|
Property Type
|
Single Family |
|
Community Name
|
Bowmanville |
|
Equipment Type
|
Water Heater |
|
Parking Space Total
|
4 |
|
Pool Type
|
Inground Pool |
|
Rental Equipment Type
|
Water Heater |
Building
|
Bathroom Total
|
3 |
|
Bedrooms Above Ground
|
3 |
|
Bedrooms Total
|
3 |
|
Appliances
|
Window Coverings |
|
Basement Development
|
Finished |
|
Basement Type
|
Full (finished) |
|
Construction Style Attachment
|
Detached |
|
Cooling Type
|
Central Air Conditioning |
|
Exterior Finish
|
Brick |
|
Fireplace Present
|
Yes |
|
Foundation Type
|
Poured Concrete |
|
Heating Fuel
|
Natural Gas |
|
Heating Type
|
Forced Air |
|
Stories Total
|
2 |
|
Type
|
House |
|
Utility Water
|
Municipal Water |
Parking
Land
|
Acreage
|
No |
|
Sewer
|
Sanitary Sewer |
|
Size Irregular
|
40.06 X 109.99 Ft |
|
Size Total Text
|
40.06 X 109.99 Ft |
Rooms
| Level |
Type |
Length |
Width |
Dimensions |
|
Second Level |
Primary Bedroom |
5.46 m |
3.44 m |
5.46 m x 3.44 m |
|
Second Level |
Bedroom 2 |
4.24 m |
3.99 m |
4.24 m x 3.99 m |
|
Second Level |
Bedroom 3 |
3.47 m |
3.38 m |
3.47 m x 3.38 m |
|
Second Level |
Laundry Room |
1.86 m |
1.77 m |
1.86 m x 1.77 m |
|
Basement |
Recreational, Games Room |
7.71 m |
6.83 m |
7.71 m x 6.83 m |
|
Main Level |
Living Room |
5.3 m |
3.35 m |
5.3 m x 3.35 m |
|
Main Level |
Kitchen |
5.15 m |
3.32 m |
5.15 m x 3.32 m |
|
Main Level |
Eating Area |
2.74 m |
3.32 m |
2.74 m x 3.32 m |
|
Main Level |
Dining Room |
4.85 m |
4.48 m |
4.85 m x 4.48 m |
https://www.realtor.ca/real-estate/26869595/114-remmington-street-clarington-bowmanville

