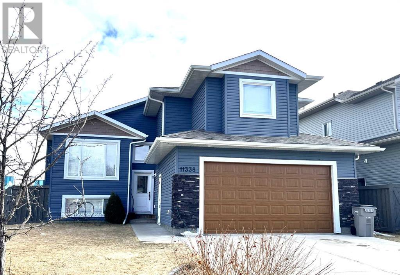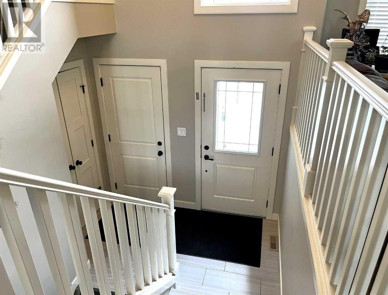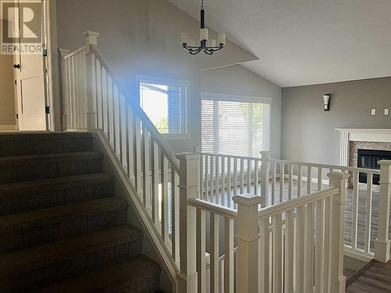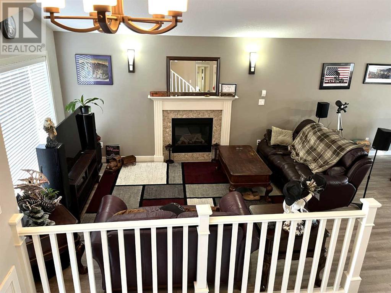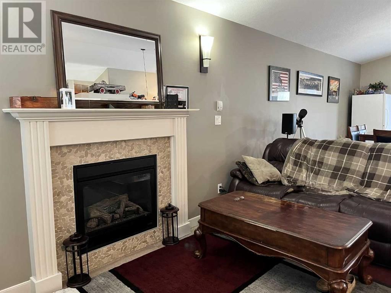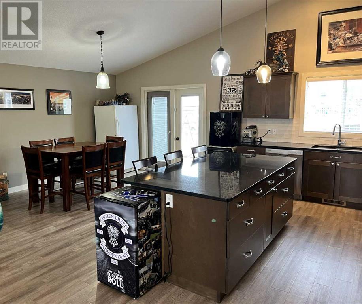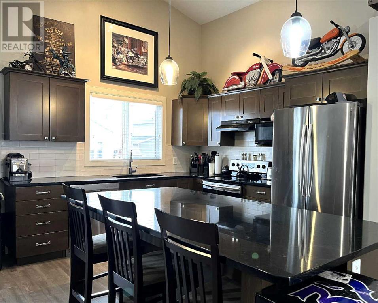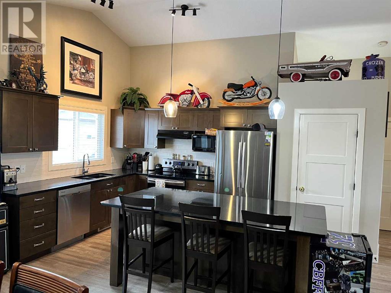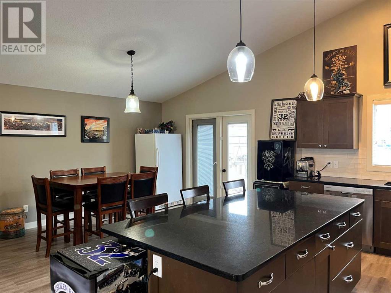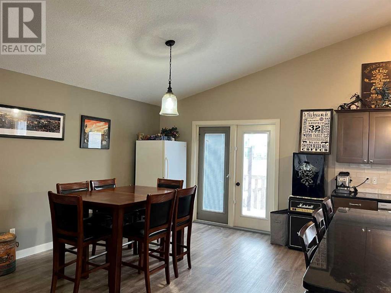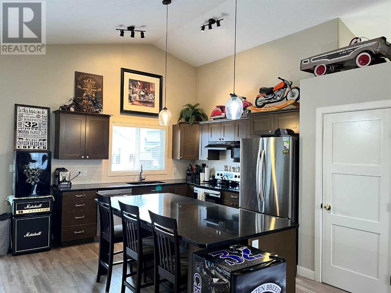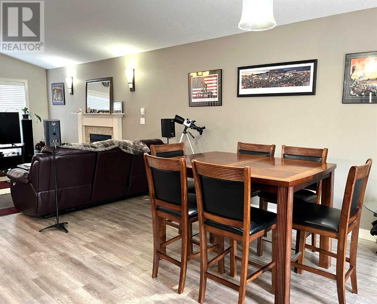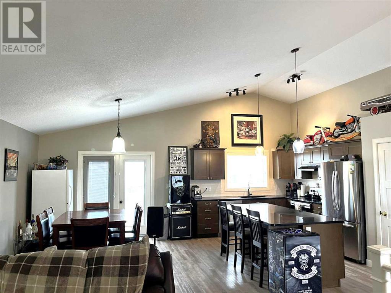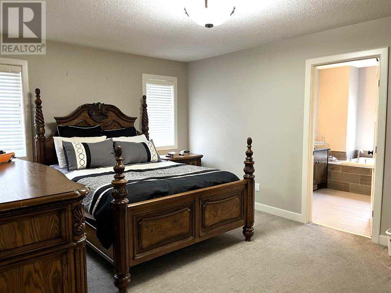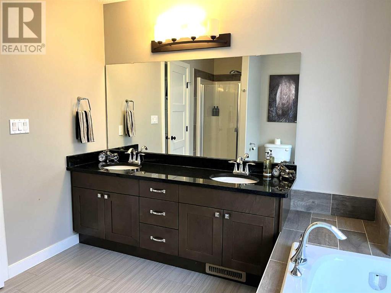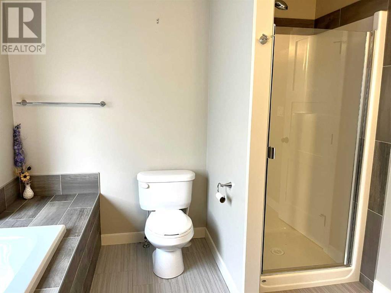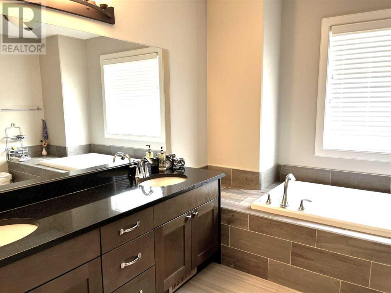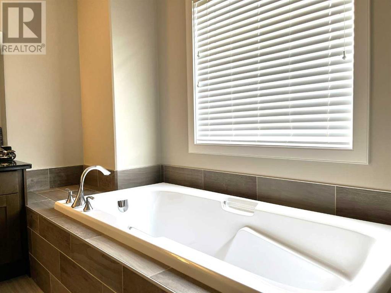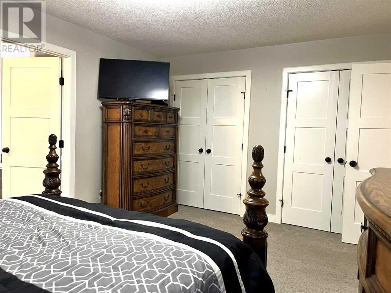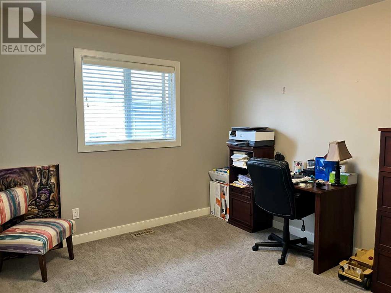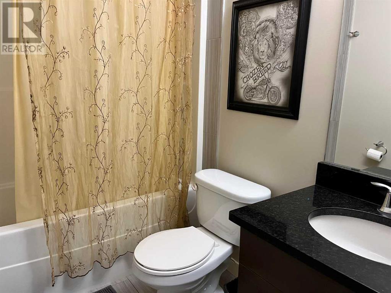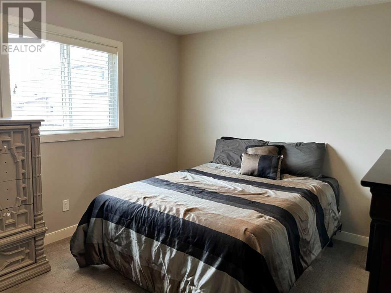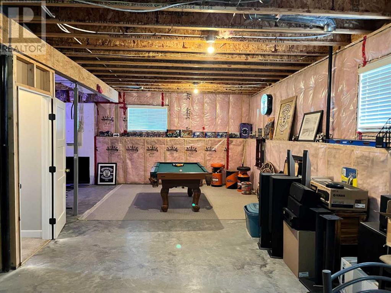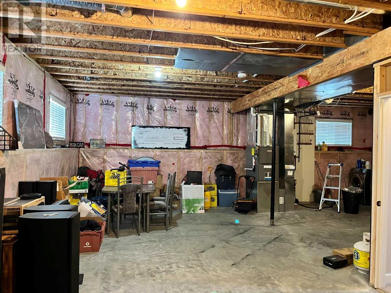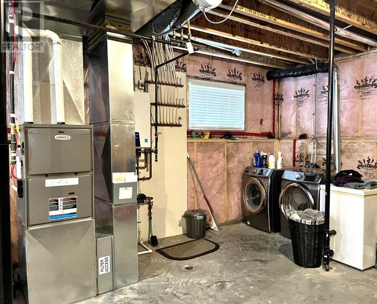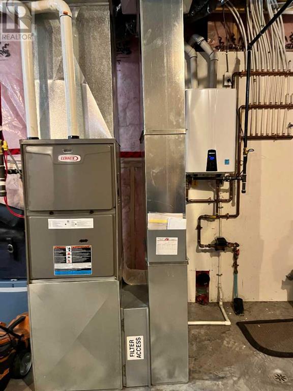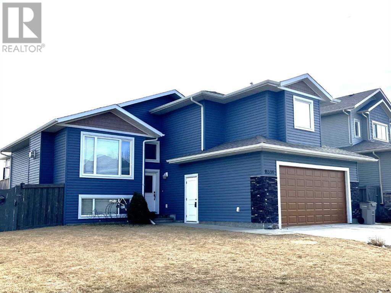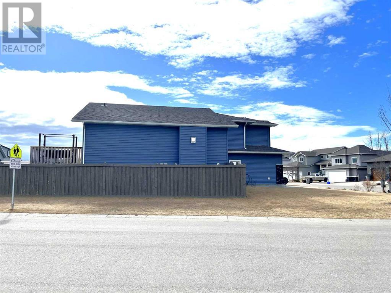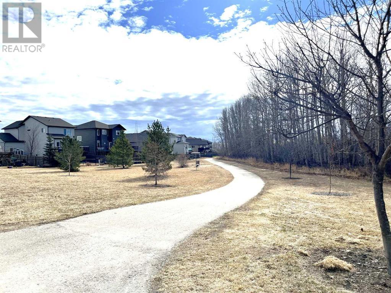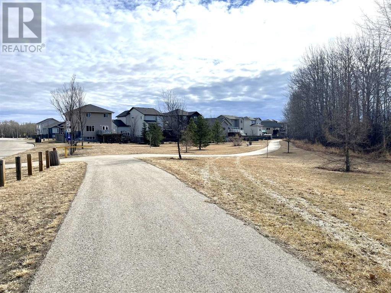3 Bedroom
2 Bathroom
1545 sqft
Bi-Level
Fireplace
None
Other, Forced Air
Landscaped, Lawn
$479,000
Modified Bilevel home in a wonderful location in O'Brien Lake subdivision next to walking trails on a private side street. It is also on a corner lot only one block away from Louis Riel French Immersion elementary school so your kids can enjoy a safe close walk. This lovely home offers a bright open floor plan with vaulted ceilings on the main floor. The kitchen has coffee colored maple cabinetry with black granite counters. There is a lovely spacious island and good size pantry. The dining area offers tons of space for entertaining. The living room offers many options for seating and has a gas fireplace to enjoy. The master suite is located over the garage and has a large bedroom area with wall to wall closets. The 5 pc. ensuite offers great space to relax in the soaker tub or refresh in the separate shower. There is a double vanity in the ensuite with the same maple cabinetry as the kitchen and granite counters as well. There are two additional bedrooms and a main 4 pc. bathroom on the main floor. The basement is open to develop. The garage is drywalled and painted and has gas and power for heat. The backyard is landscaped and fully fenced. Enjoy nature right out your front door! (id:29935)
Property Details
|
MLS® Number
|
A2121931 |
|
Property Type
|
Single Family |
|
Community Name
|
O'Brien Lake |
|
Amenities Near By
|
Park, Playground |
|
Features
|
Pvc Window |
|
Parking Space Total
|
4 |
|
Plan
|
1421831 |
|
Structure
|
None, Deck |
Building
|
Bathroom Total
|
2 |
|
Bedrooms Above Ground
|
3 |
|
Bedrooms Total
|
3 |
|
Amperage
|
100 Amp Service |
|
Appliances
|
Washer, Refrigerator, Dishwasher, Stove, Dryer, Window Coverings |
|
Architectural Style
|
Bi-level |
|
Basement Development
|
Unfinished |
|
Basement Type
|
Full (unfinished) |
|
Constructed Date
|
2014 |
|
Construction Material
|
Wood Frame |
|
Construction Style Attachment
|
Detached |
|
Cooling Type
|
None |
|
Exterior Finish
|
Vinyl Siding |
|
Fireplace Present
|
Yes |
|
Fireplace Total
|
1 |
|
Flooring Type
|
Carpeted, Laminate, Tile |
|
Foundation Type
|
Poured Concrete |
|
Heating Fuel
|
Natural Gas |
|
Heating Type
|
Other, Forced Air |
|
Size Interior
|
1545 Sqft |
|
Total Finished Area
|
1545 Sqft |
|
Type
|
House |
|
Utility Power
|
100 Amp Service |
|
Utility Water
|
Municipal Water |
Parking
|
Concrete
|
|
|
Attached Garage
|
2 |
Land
|
Acreage
|
No |
|
Fence Type
|
Fence |
|
Land Amenities
|
Park, Playground |
|
Landscape Features
|
Landscaped, Lawn |
|
Sewer
|
Municipal Sewage System |
|
Size Depth
|
33.98 M |
|
Size Frontage
|
16.76 M |
|
Size Irregular
|
6174.18 |
|
Size Total
|
6174.18 Sqft|4,051 - 7,250 Sqft |
|
Size Total Text
|
6174.18 Sqft|4,051 - 7,250 Sqft |
|
Zoning Description
|
Rg |
Rooms
| Level |
Type |
Length |
Width |
Dimensions |
|
Main Level |
Bedroom |
|
|
11.00 Ft x 12.00 Ft |
|
Main Level |
Bedroom |
|
|
11.00 Ft x 12.00 Ft |
|
Main Level |
4pc Bathroom |
|
|
.00 Ft x .00 Ft |
|
Main Level |
Dining Room |
|
|
15.00 Ft x 10.00 Ft |
|
Main Level |
Living Room |
|
|
16.00 Ft x 12.00 Ft |
|
Upper Level |
Primary Bedroom |
|
|
12.00 Ft x 12.00 Ft |
|
Upper Level |
5pc Bathroom |
|
|
.00 Ft x .00 Ft |
Utilities
|
Cable
|
Connected |
|
Electricity
|
Connected |
|
Natural Gas
|
Connected |
|
Telephone
|
Available |
|
Sewer
|
Connected |
|
Water
|
Connected |
https://www.realtor.ca/real-estate/26747380/11338-59-avenue-grande-prairie-obrien-lake

