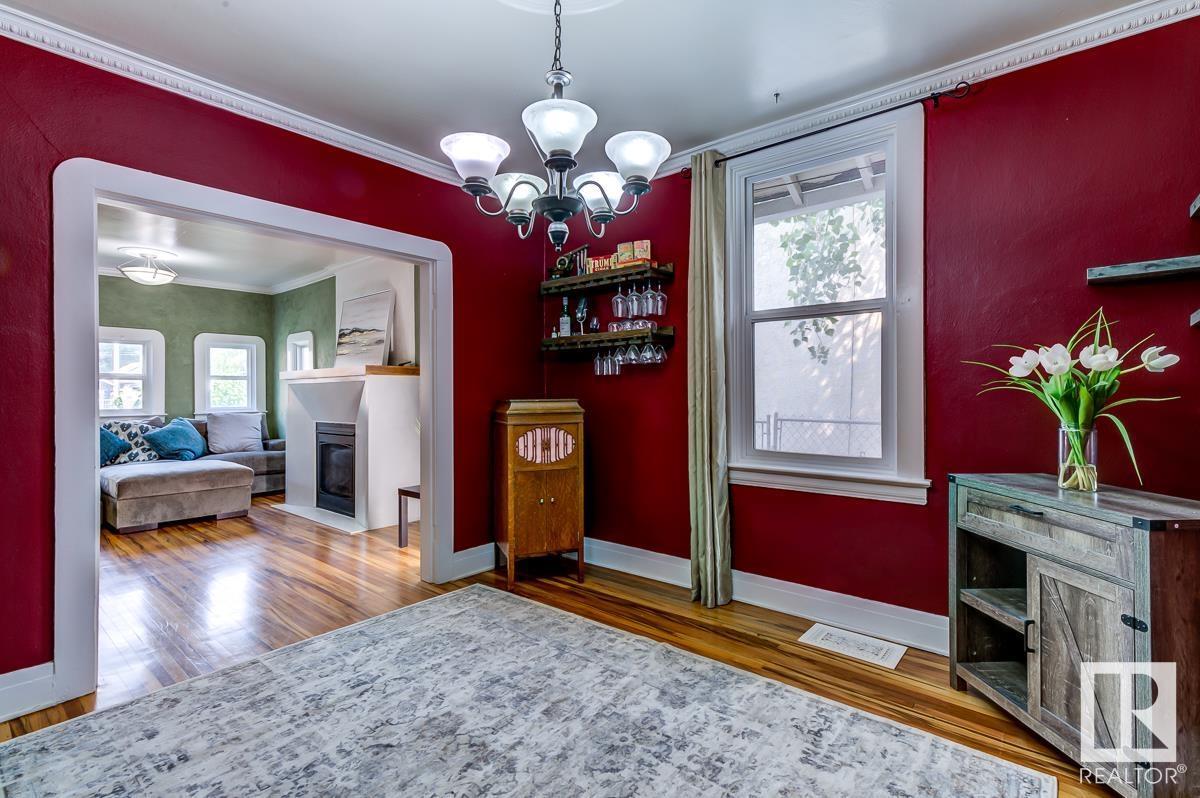3 Bedroom
2 Bathroom
83.85 m2
Bungalow
Forced Air
$299,777
Welcome to the Artistic Character home, a stunning 2 bedroom (Potentially 3), 2 bath haven with a beautiful red clinker brick exterior. Inside, you'll find an inviting living and dining area with tiger wood flooring, crown moldings, and a cozy fireplace. The updated kitchen offers unique storage capabilities, a gas stove, and Bosch dishwasher. The stylish bathroom features newer fixtures and tiled floors. The master bedroom is a dream with a walk-in closet, air conditioning, and patio access to a tranquil backyard oasis steps to am amazing deck with hot tub. The fully finished basement includes a bedroom, tiled shower, and family room with ample windows. Recent upgrades include upgraded shingles, some PVC windows, hardwood flooring, and more. Great private yard with pond and space for to build a double detached garage. Excellent for investor for future! Located minutes away from the stadium, downtown and Rogers Place. Welcome to your new home where artistry and comfort meet. (id:29935)
Property Details
|
MLS® Number
|
E4375940 |
|
Property Type
|
Single Family |
|
Neigbourhood
|
Parkdale_EDMO |
|
Amenities Near By
|
Playground, Public Transit, Schools, Shopping |
|
Features
|
See Remarks, Flat Site, Park/reserve, Lane, No Animal Home, No Smoking Home |
|
Parking Space Total
|
2 |
|
Structure
|
Deck |
|
View Type
|
City View |
Building
|
Bathroom Total
|
2 |
|
Bedrooms Total
|
3 |
|
Appliances
|
Dishwasher, Dryer, Microwave Range Hood Combo, Refrigerator, Gas Stove(s), Washer |
|
Architectural Style
|
Bungalow |
|
Basement Development
|
Finished |
|
Basement Type
|
Full (finished) |
|
Constructed Date
|
1944 |
|
Construction Style Attachment
|
Detached |
|
Fire Protection
|
Smoke Detectors |
|
Heating Type
|
Forced Air |
|
Stories Total
|
1 |
|
Size Interior
|
83.85 M2 |
|
Type
|
House |
Parking
Land
|
Acreage
|
No |
|
Fence Type
|
Fence |
|
Land Amenities
|
Playground, Public Transit, Schools, Shopping |
Rooms
| Level |
Type |
Length |
Width |
Dimensions |
|
Basement |
Family Room |
2.95 m |
2.58 m |
2.95 m x 2.58 m |
|
Basement |
Bedroom 2 |
3 m |
3.21 m |
3 m x 3.21 m |
|
Basement |
Bedroom 3 |
3.21 m |
2.64 m |
3.21 m x 2.64 m |
|
Main Level |
Living Room |
5.14 m |
3.04 m |
5.14 m x 3.04 m |
|
Main Level |
Dining Room |
3.48 m |
3.4 m |
3.48 m x 3.4 m |
|
Main Level |
Kitchen |
3.33 m |
2.62 m |
3.33 m x 2.62 m |
|
Main Level |
Primary Bedroom |
3.34 m |
3.39 m |
3.34 m x 3.39 m |
|
Main Level |
Recreation Room |
4.61 m |
2.73 m |
4.61 m x 2.73 m |
https://www.realtor.ca/real-estate/26594923/11229-86-st-nw-edmonton-parkdaleedmo



























