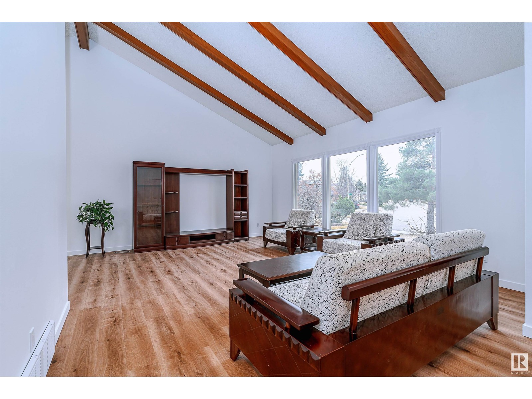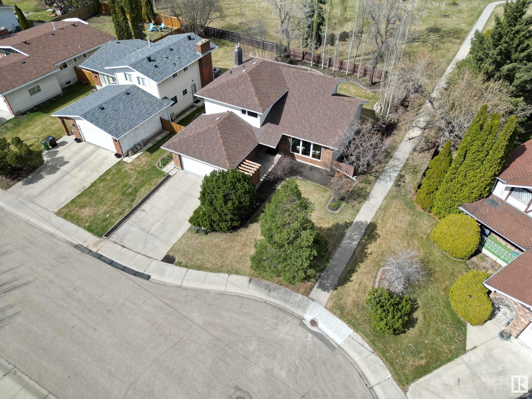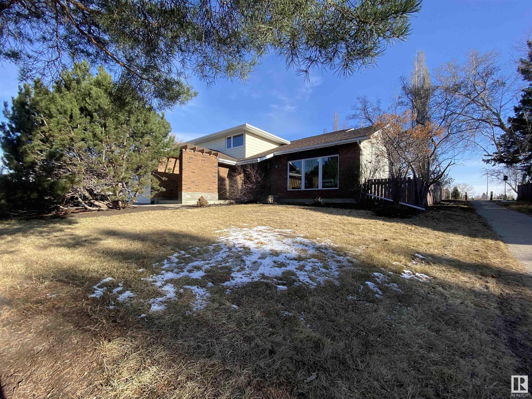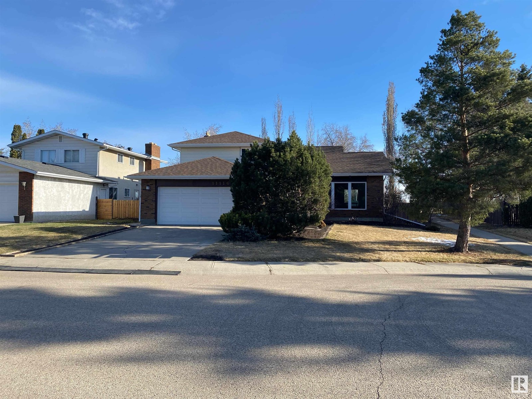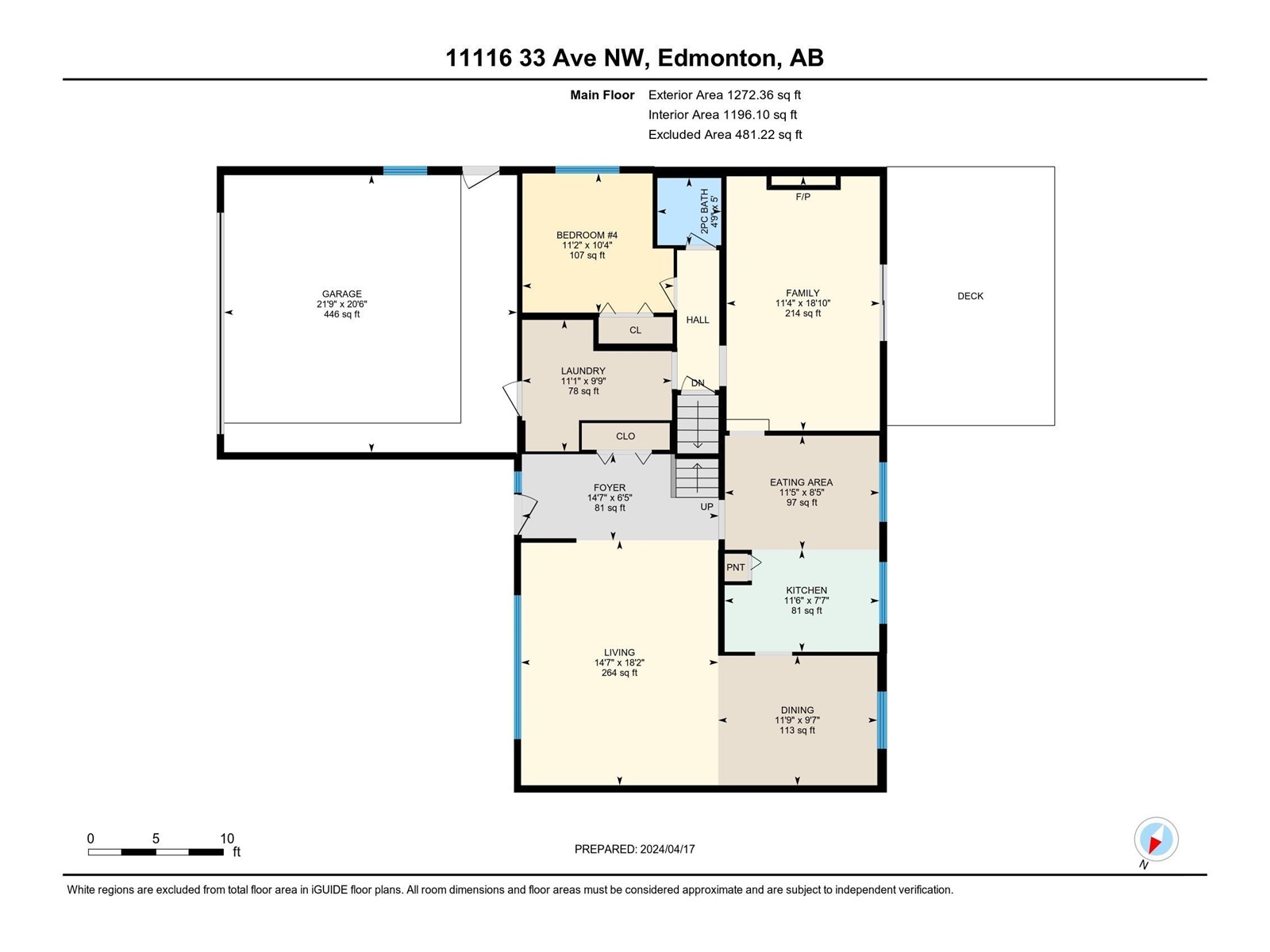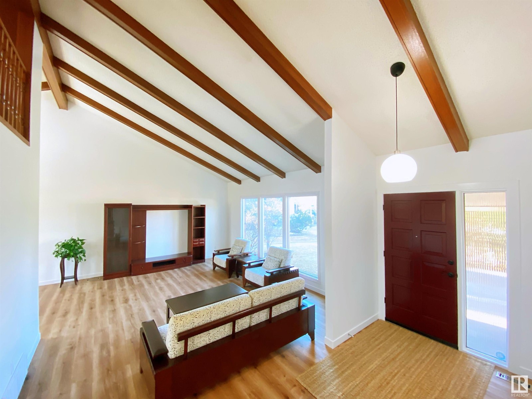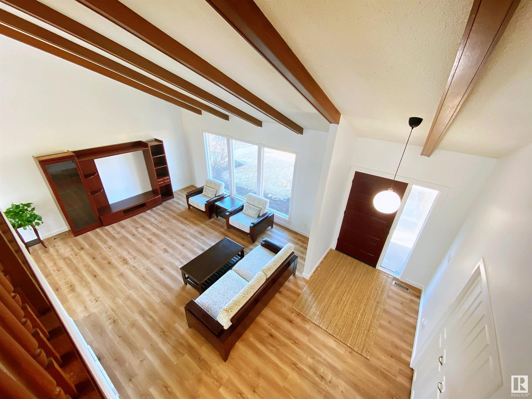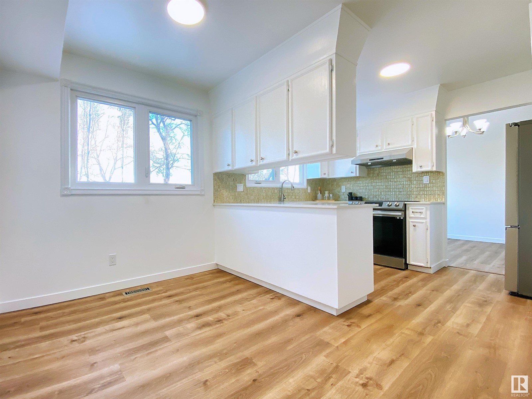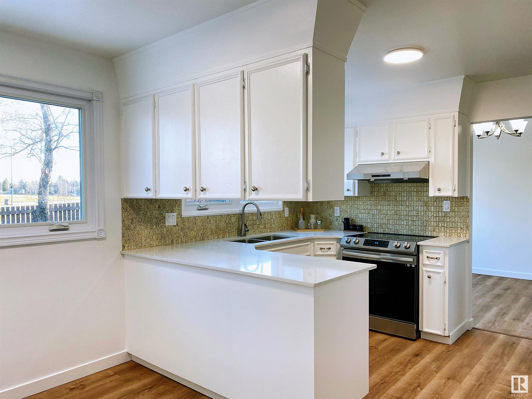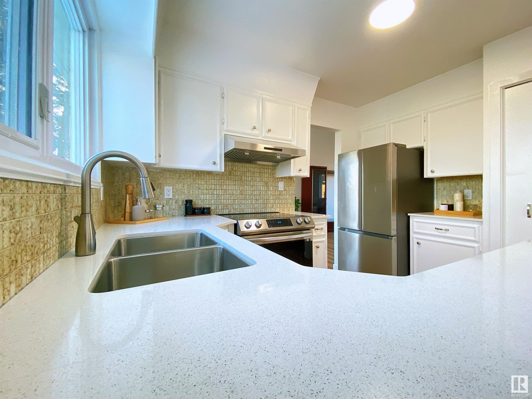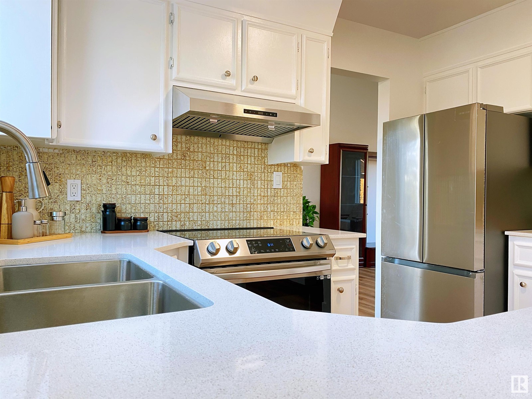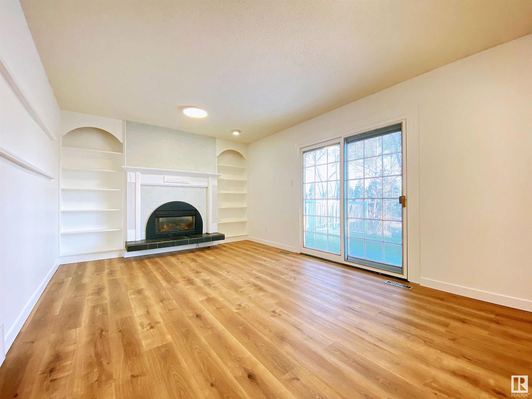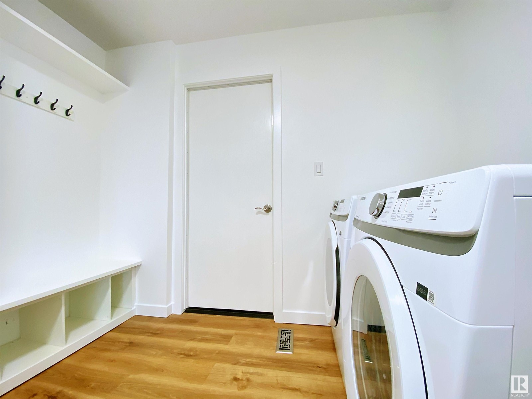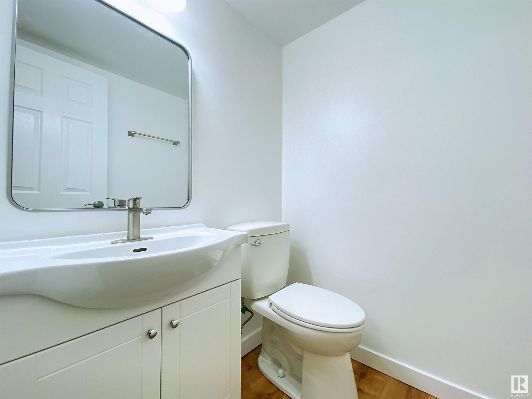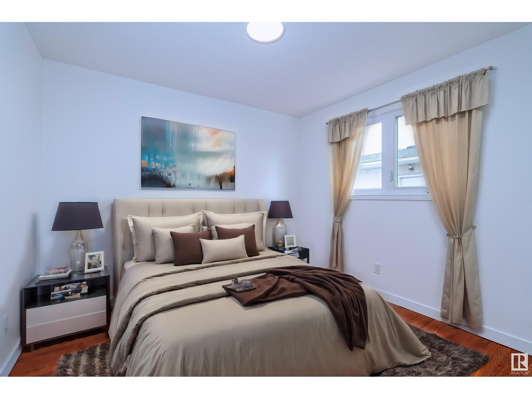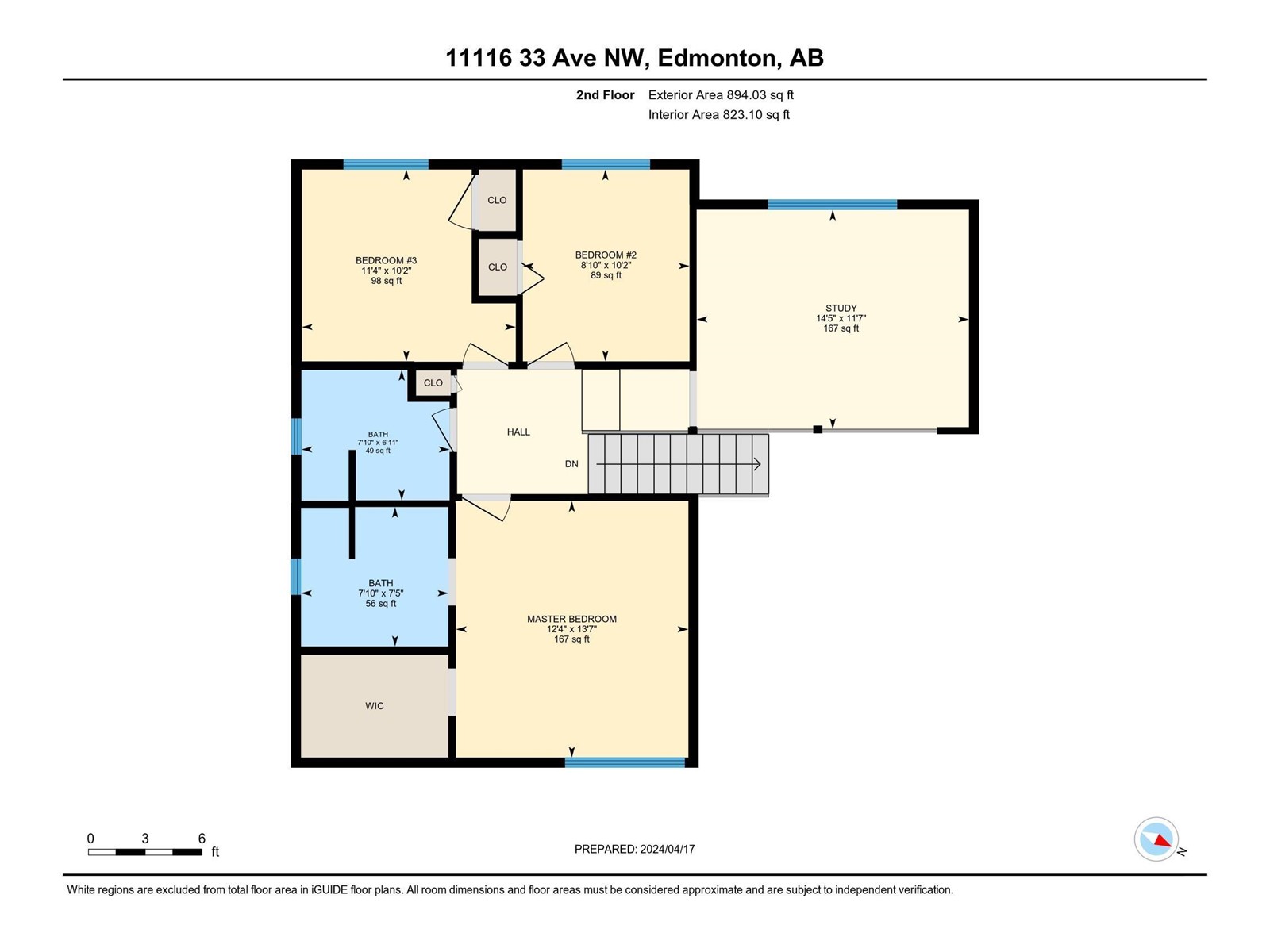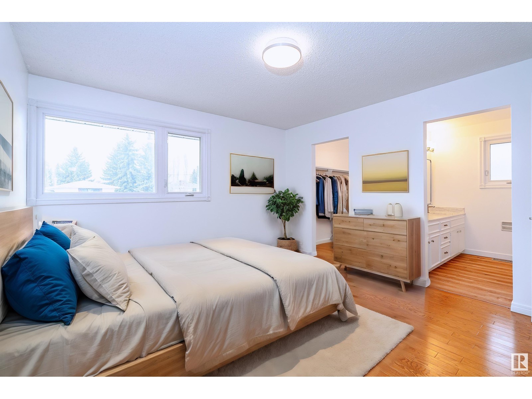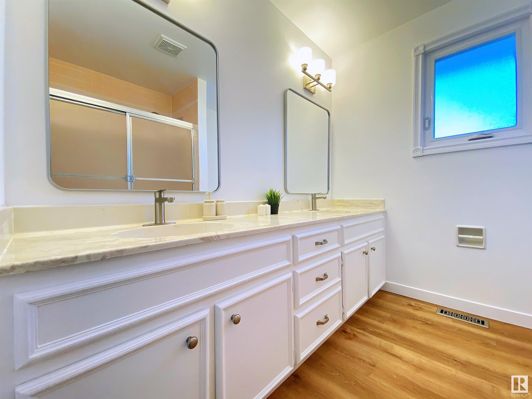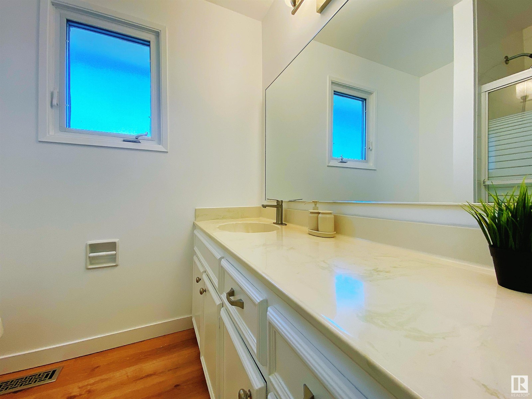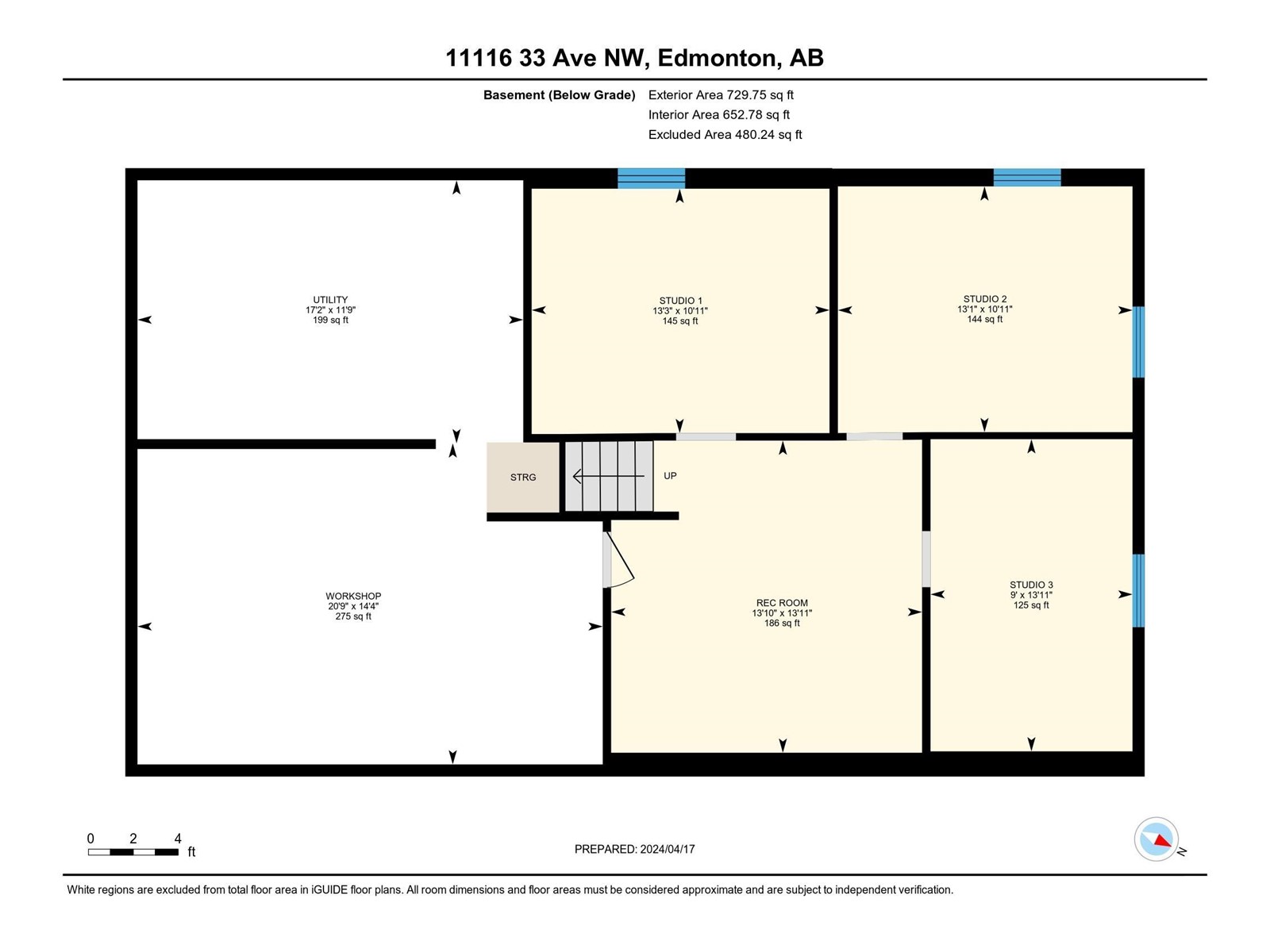4 Bedroom
3 Bathroom
201.27 m2
Forced Air
$599,000
A majestic substantially updated 2-storey abode. Sitting on a lot wider than a sumo wrestlers belt, clocking in at over 55 ft. None of that 25-foot skinny lot nonsense. A south-facing living room to hang out with buddies that's open to the heavens above, providing TOO MUCH SUNLIGHT throughout the day. A bedroom on the main floor for those midnight snack runs without the hassle of stairs. Located within the school catchment area of Vernon Barford Junior High, one of the best schools in the city. Last but not least, this gem of a home boasts minimal maintenance costs, thanks to constant upgrades throughout the years like vinyl windows (2016), shingles (2018), furnace (2018), garage door (2020), and eavestrough (2023). BRAND NEW light fixtures, floorings on the main and basement levels, appliances, wall outlets/switches, paint, doors, vanity mirrors and more. This is the one unicorn you've been looking for. (id:29935)
Property Details
|
MLS® Number
|
E4382691 |
|
Property Type
|
Single Family |
|
Neigbourhood
|
Sweet Grass |
|
Features
|
See Remarks, No Animal Home, No Smoking Home |
Building
|
Bathroom Total
|
3 |
|
Bedrooms Total
|
4 |
|
Amenities
|
Vinyl Windows |
|
Appliances
|
Dishwasher, Dryer, Hood Fan, Refrigerator, Stove, Washer |
|
Basement Development
|
Partially Finished |
|
Basement Type
|
Full (partially Finished) |
|
Ceiling Type
|
Vaulted |
|
Constructed Date
|
1977 |
|
Construction Style Attachment
|
Detached |
|
Half Bath Total
|
1 |
|
Heating Type
|
Forced Air |
|
Stories Total
|
2 |
|
Size Interior
|
201.27 M2 |
|
Type
|
House |
Parking
Land
|
Acreage
|
No |
|
Size Irregular
|
665.58 |
|
Size Total
|
665.58 M2 |
|
Size Total Text
|
665.58 M2 |
Rooms
| Level |
Type |
Length |
Width |
Dimensions |
|
Main Level |
Living Room |
5.53 m |
4.45 m |
5.53 m x 4.45 m |
|
Main Level |
Dining Room |
2.93 m |
3.59 m |
2.93 m x 3.59 m |
|
Main Level |
Kitchen |
2.31 m |
3.49 m |
2.31 m x 3.49 m |
|
Main Level |
Family Room |
5.75 m |
3.46 m |
5.75 m x 3.46 m |
|
Main Level |
Bedroom 4 |
3.14 m |
3.42 m |
3.14 m x 3.42 m |
|
Upper Level |
Den |
4.39 m |
3.54 m |
4.39 m x 3.54 m |
|
Upper Level |
Primary Bedroom |
3.75 m |
4.13 m |
3.75 m x 4.13 m |
|
Upper Level |
Bedroom 2 |
2.69 m |
3.09 m |
2.69 m x 3.09 m |
|
Upper Level |
Bedroom 3 |
3.45 m |
3.09 m |
3.45 m x 3.09 m |
https://www.realtor.ca/real-estate/26769325/11116-33-av-nw-edmonton-sweet-grass

