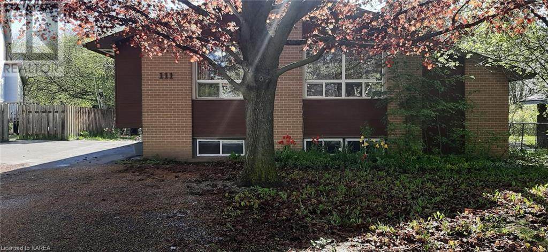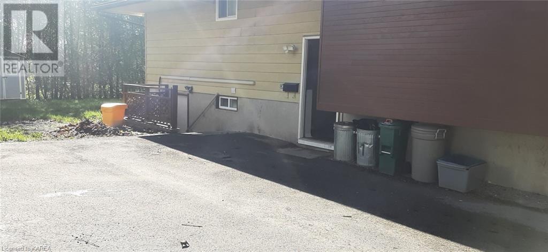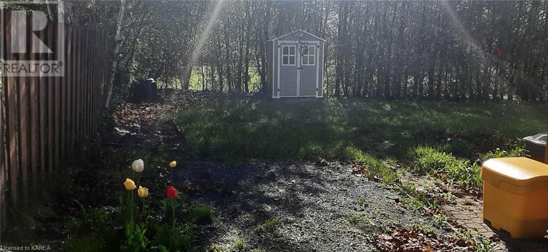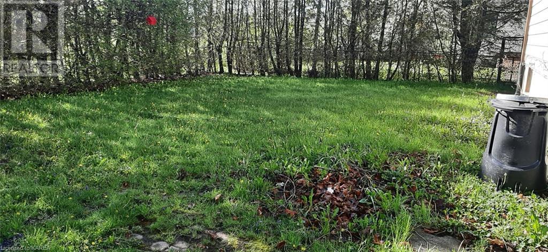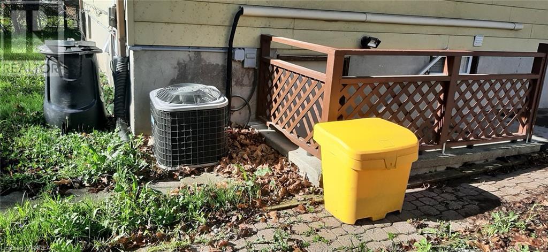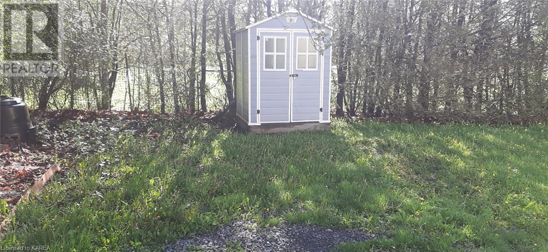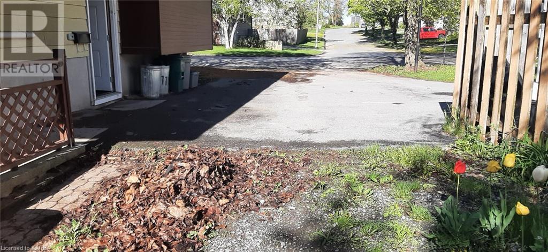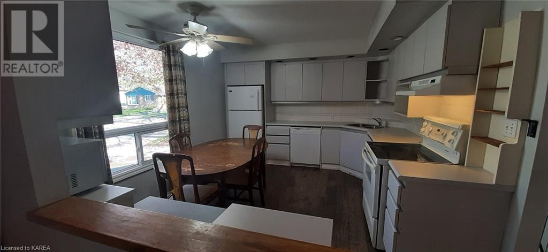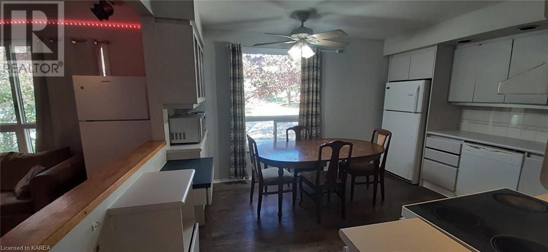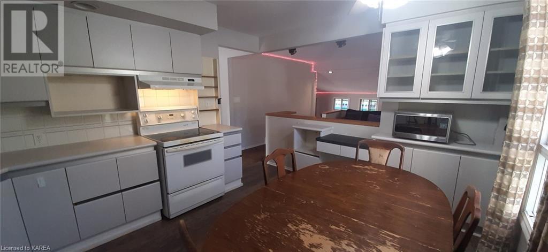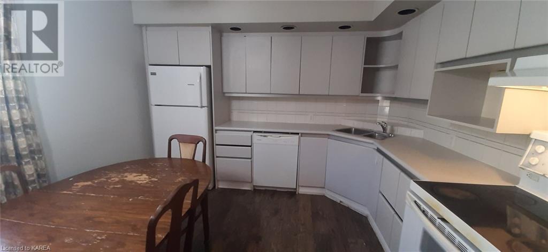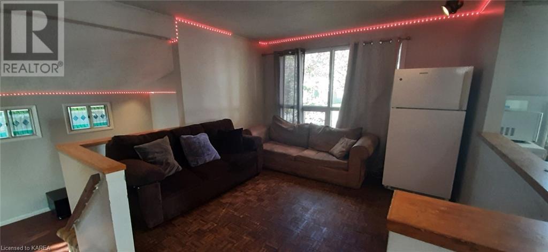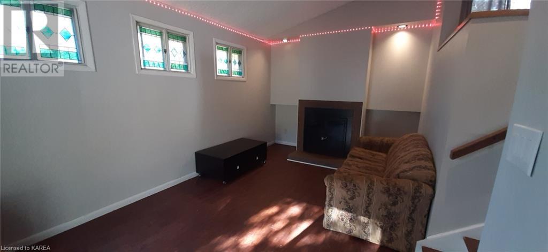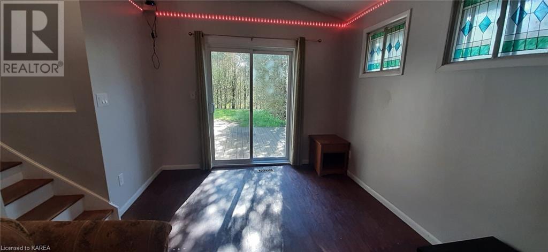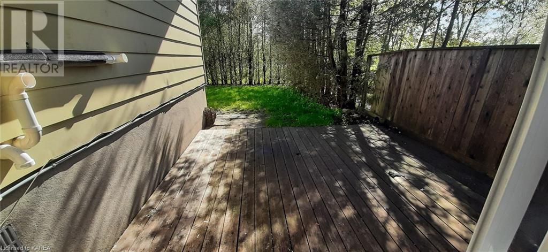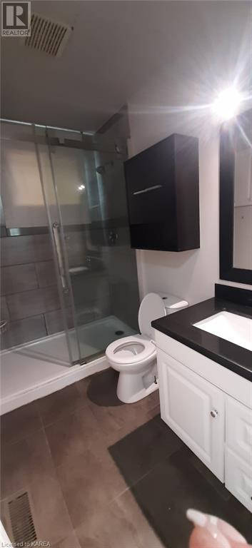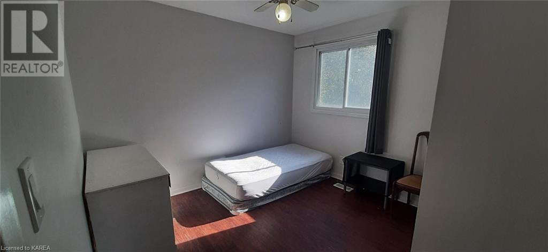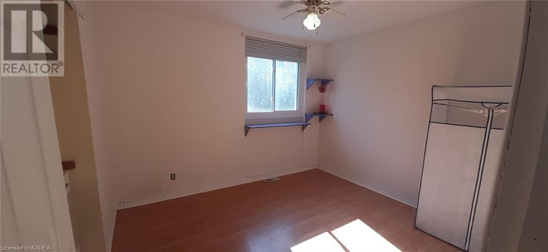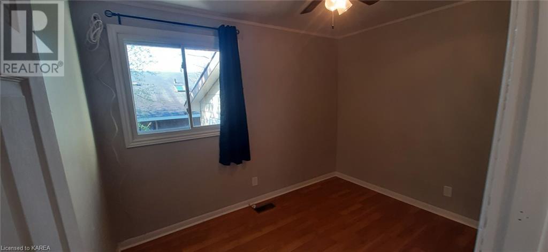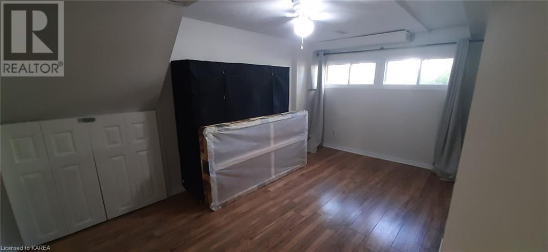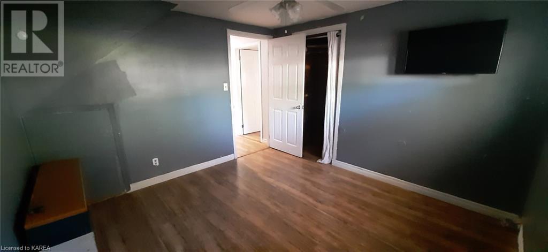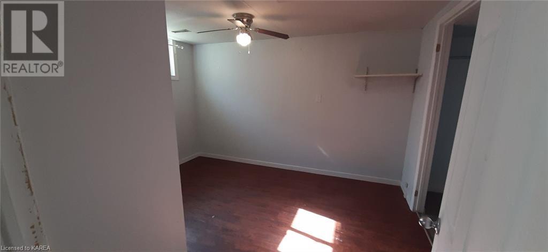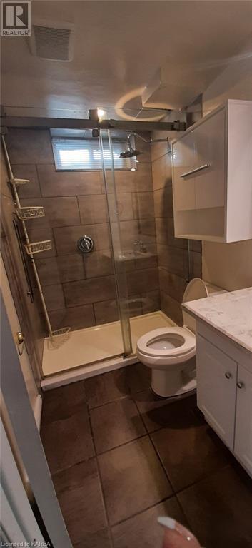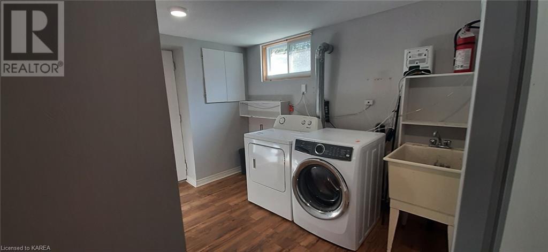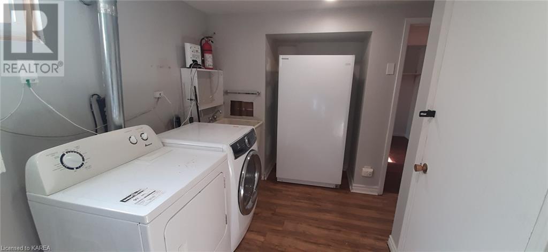6 Bedroom
2 Bathroom
1100
Raised Bungalow
Central Air Conditioning
Forced Air
$649,000
Attention Investors! 6 Bedroom, 2 bath rental property in prime location of Kingston. Steps to St. Lawrence College and all amenities. Located on a quiet crescent, close to schools, parks and public transit. Main floor consists of 3 bedrooms and 1 bathroom, kitchen, living room, 2 fridges, dishwasher, stove, microwave and dining room with walk out to deck. Lower level consists of 3 bedrooms, 1 bathroom, laundry area, freezer and walk out to backyard. Renovated in 2022 - all new copper wiring, new paint and central air. Parking for 4 vehicles. Potential rent income of $4200-$4800 per month. This property has always proven easy to lease and would make an excellent addition or beginning to any investment portfolio. (id:29935)
Property Details
|
MLS® Number
|
40586130 |
|
Property Type
|
Single Family |
|
Amenities Near By
|
Schools |
|
Communication Type
|
High Speed Internet |
|
Equipment Type
|
Water Heater |
|
Parking Space Total
|
4 |
|
Rental Equipment Type
|
Water Heater |
|
Structure
|
Shed |
Building
|
Bathroom Total
|
2 |
|
Bedrooms Above Ground
|
3 |
|
Bedrooms Below Ground
|
3 |
|
Bedrooms Total
|
6 |
|
Appliances
|
Dishwasher, Dryer, Freezer, Refrigerator, Stove, Washer |
|
Architectural Style
|
Raised Bungalow |
|
Basement Development
|
Finished |
|
Basement Type
|
Full (finished) |
|
Constructed Date
|
1975 |
|
Construction Style Attachment
|
Detached |
|
Cooling Type
|
Central Air Conditioning |
|
Exterior Finish
|
Aluminum Siding, Brick |
|
Heating Fuel
|
Natural Gas |
|
Heating Type
|
Forced Air |
|
Stories Total
|
1 |
|
Size Interior
|
1100 |
|
Type
|
House |
|
Utility Water
|
Municipal Water |
Land
|
Access Type
|
Road Access |
|
Acreage
|
No |
|
Land Amenities
|
Schools |
|
Sewer
|
Municipal Sewage System |
|
Size Depth
|
103 Ft |
|
Size Frontage
|
52 Ft |
|
Size Total Text
|
Under 1/2 Acre |
|
Zoning Description
|
Ur8 |
Rooms
| Level |
Type |
Length |
Width |
Dimensions |
|
Basement |
Laundry Room |
|
|
7'4'' x 10'5'' |
|
Basement |
4pc Bathroom |
|
|
7'1'' x 5'0'' |
|
Basement |
Bedroom |
|
|
12'1'' x 10'9'' |
|
Basement |
Bedroom |
|
|
9'1'' x 10'10'' |
|
Basement |
Bedroom |
|
|
10'10'' x 15'6'' |
|
Main Level |
Bedroom |
|
|
9'1'' x 10'10'' |
|
Main Level |
Bedroom |
|
|
11'2'' x 10'0'' |
|
Main Level |
Bedroom |
|
|
11'2'' x 10'0'' |
|
Main Level |
4pc Bathroom |
|
|
8'0'' x 5'0'' |
|
Main Level |
Kitchen |
|
|
11'6'' x 14'0'' |
|
Main Level |
Dining Room |
|
|
14'8'' x 11'8'' |
|
Main Level |
Living Room |
|
|
10'0'' x 17'2'' |
Utilities
|
Cable
|
Available |
|
Electricity
|
Available |
|
Natural Gas
|
Available |
|
Telephone
|
Available |
https://www.realtor.ca/real-estate/26869234/111-calderwood-drive-kingston

