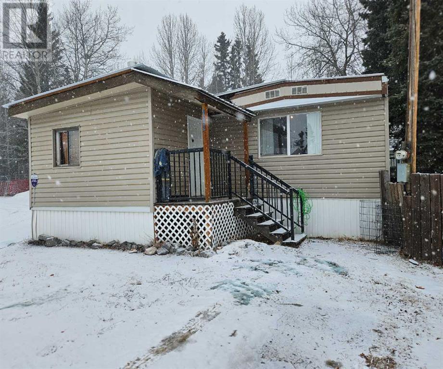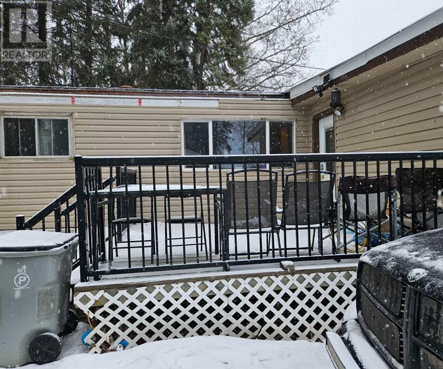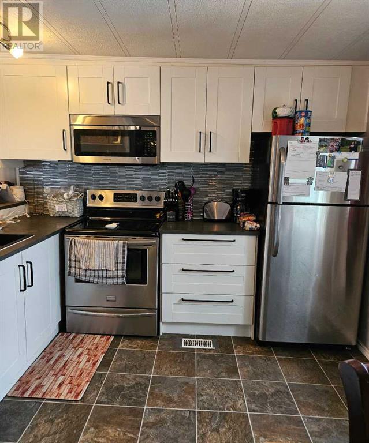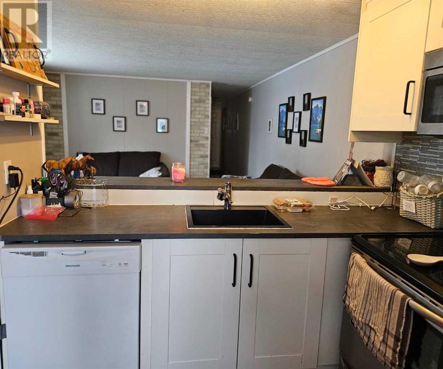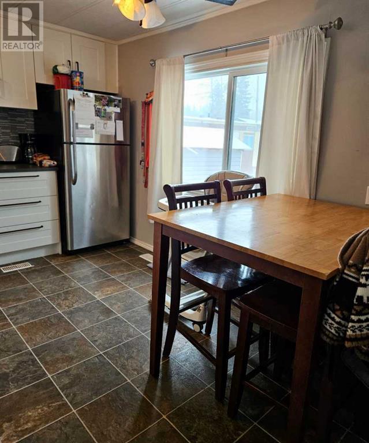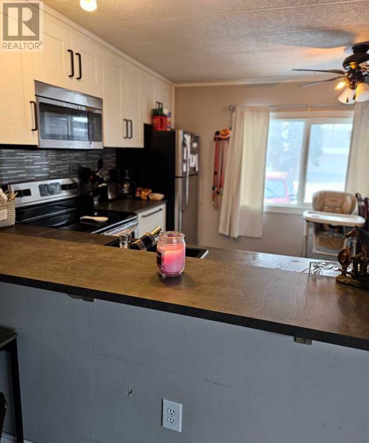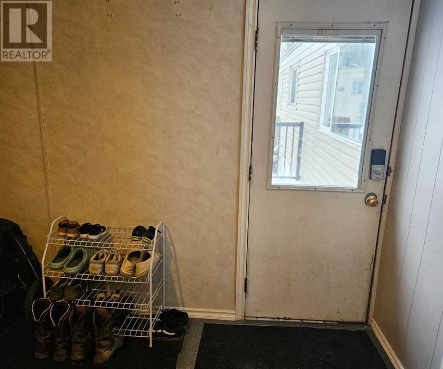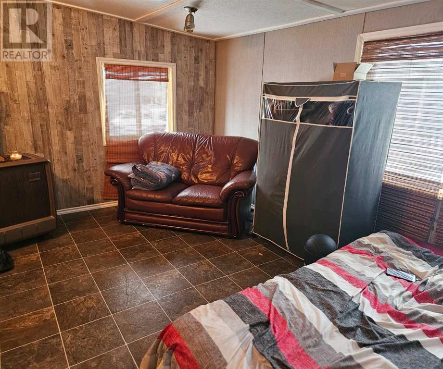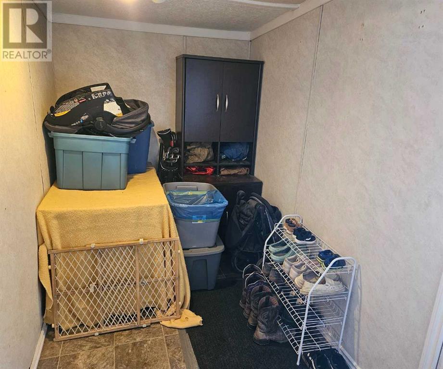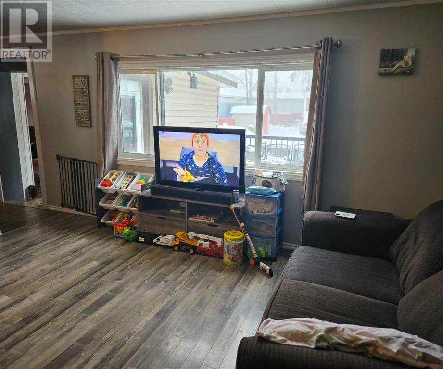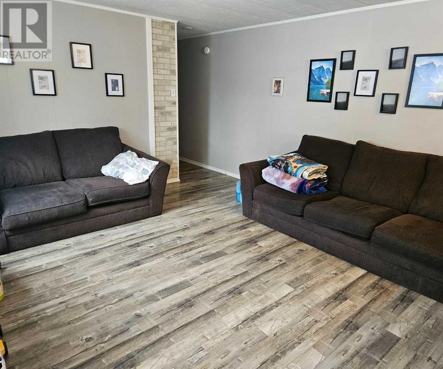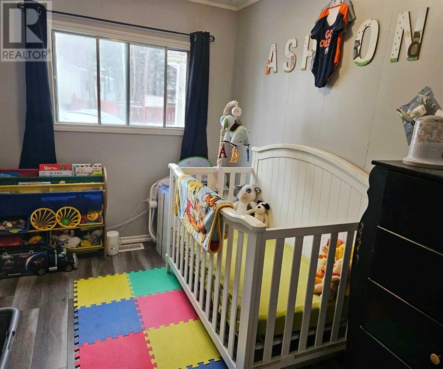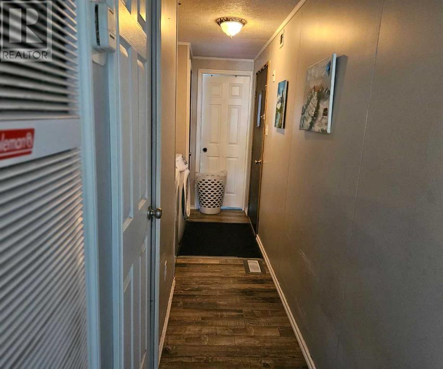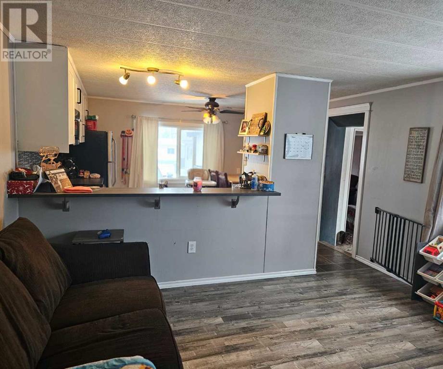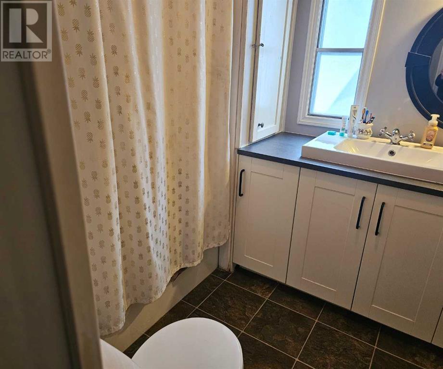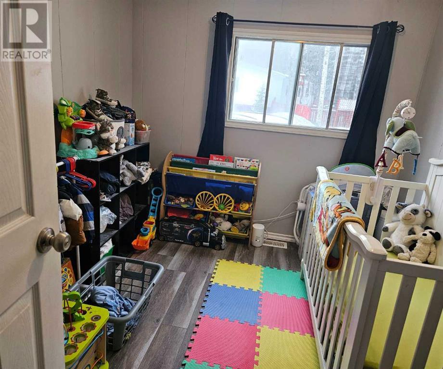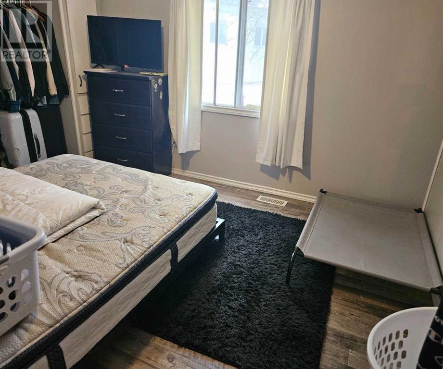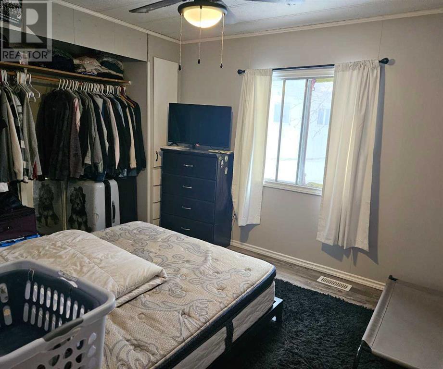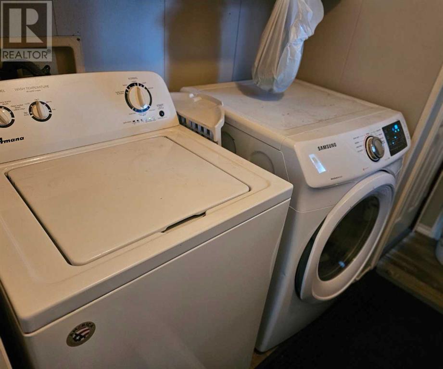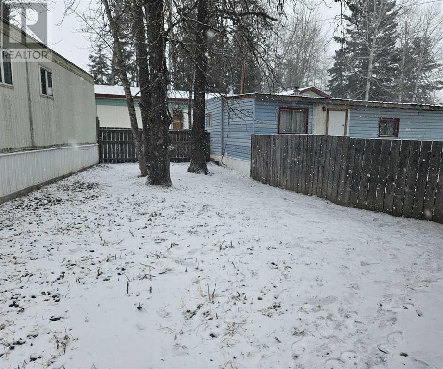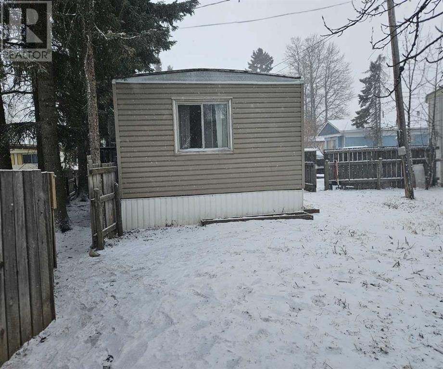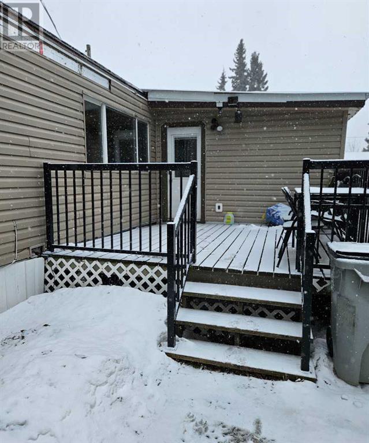2 Bedroom
1 Bathroom
980 sqft
Mobile Home
Forced Air
$49,900
Don't miss out on the opportunity to own this mobile home, it has seen plenty of updates. Many aspects of the property have been upgraded in the over the years, including paint, flooring, kitchen, bathroom, and more. With 2 bedrooms and a den that can easily be converted into a 3rd bedroom if needed, this home offers ample space for all your needs. Upon entering, you'll be greeted by a spacious and inviting entrance area. The bathroom is a functional design and features modern fixtures. The open living area is filled with natural light, creating a bright and welcoming atmosphere. The kitchen is a standout feature of this home, boasting white cabinets and stainless steel appliances. You can choose to eat in the kitchen or utilize the bar for mealtimes, providing flexibility and convenience. Outside, you'll find a large deck, perfect for entertaining guests or enjoying a quiet evening outdoors. The spacious lot is fully fenced and surrounded by mature trees, offering privacy and tranquility. The yard extends all the way around the mobile home, providing plenty of space for outdoor activities. Whether you're looking to downsize, searching for your first home, or seeking an investment property, this home is a perfect fit. Don't let this opportunity pass you by. (id:29935)
Property Details
|
MLS® Number
|
A2110163 |
|
Property Type
|
Single Family |
|
Community Name
|
Edson |
|
Parking Space Total
|
2 |
|
Structure
|
Deck |
Building
|
Bathroom Total
|
1 |
|
Bedrooms Above Ground
|
2 |
|
Bedrooms Total
|
2 |
|
Appliances
|
Washer, Refrigerator, Dishwasher, Stove, Dryer |
|
Architectural Style
|
Mobile Home |
|
Constructed Date
|
1979 |
|
Flooring Type
|
Laminate, Linoleum |
|
Foundation Type
|
Block |
|
Heating Type
|
Forced Air |
|
Stories Total
|
1 |
|
Size Interior
|
980 Sqft |
|
Total Finished Area
|
980 Sqft |
|
Type
|
Mobile Home |
Parking
Land
|
Acreage
|
No |
|
Size Total Text
|
Mobile Home Pad (mhp) |
Rooms
| Level |
Type |
Length |
Width |
Dimensions |
|
Main Level |
Other |
|
|
11.00 Ft x 13.83 Ft |
|
Main Level |
Other |
|
|
11.00 Ft x 5.50 Ft |
|
Main Level |
Kitchen |
|
|
13.00 Ft x 10.25 Ft |
|
Main Level |
Living Room |
|
|
13.17 Ft x 14.25 Ft |
|
Main Level |
Bedroom |
|
|
8.25 Ft x 10.00 Ft |
|
Main Level |
4pc Bathroom |
|
|
7.83 Ft x 10.00 Ft |
|
Main Level |
Laundry Room |
|
|
5.00 Ft x 5.50 Ft |
|
Main Level |
Primary Bedroom |
|
|
13.17 Ft x 10.33 Ft |
https://www.realtor.ca/real-estate/26602762/111-810-56-street-edson-edson

