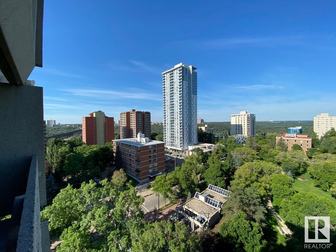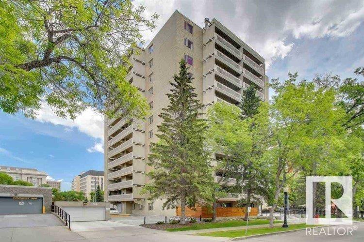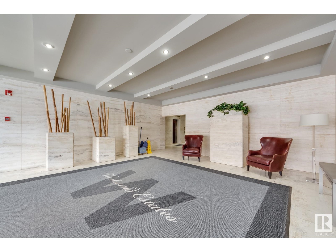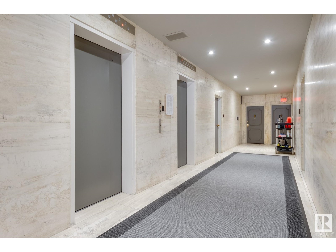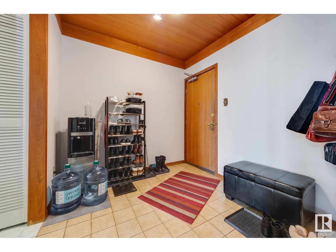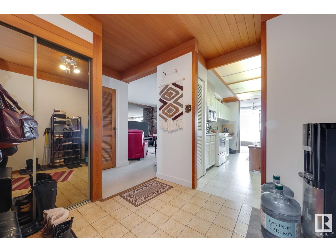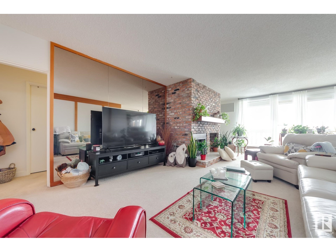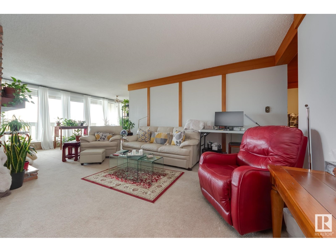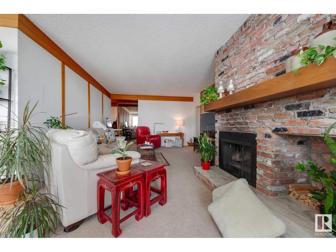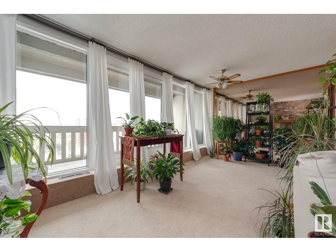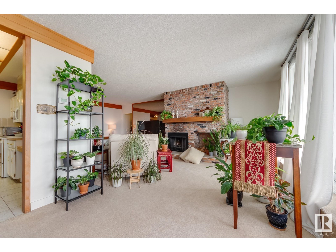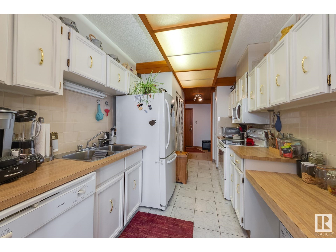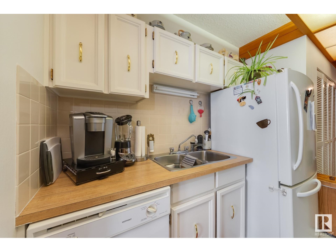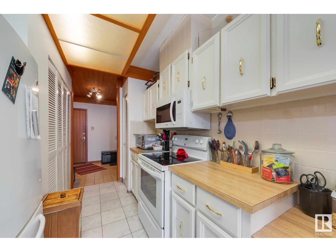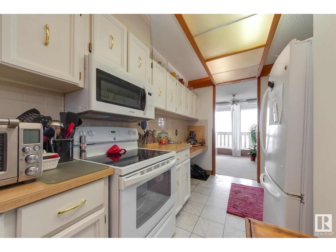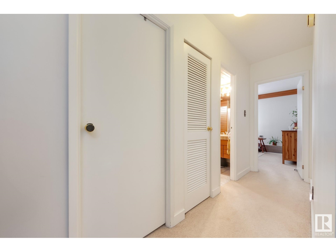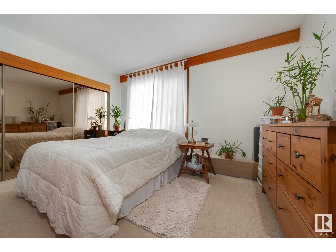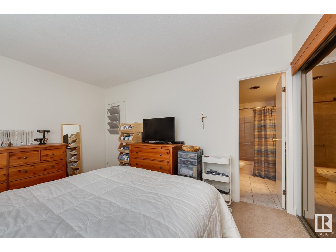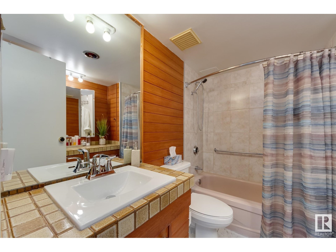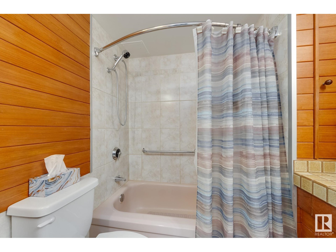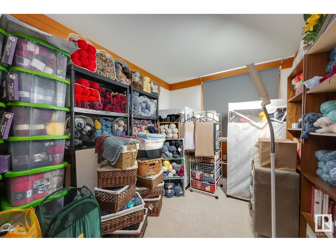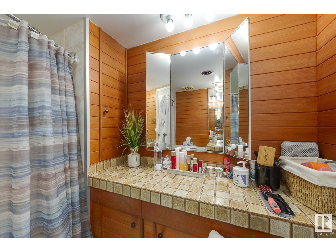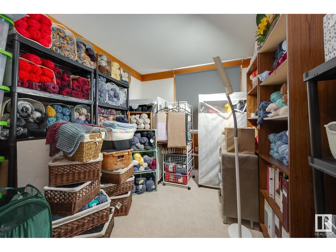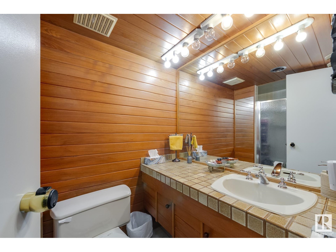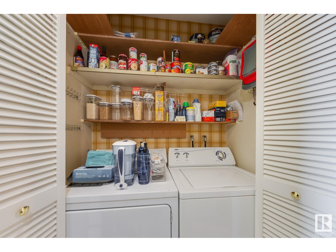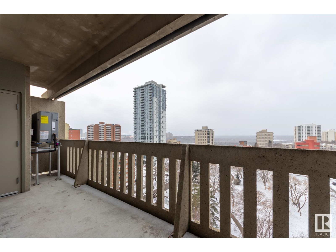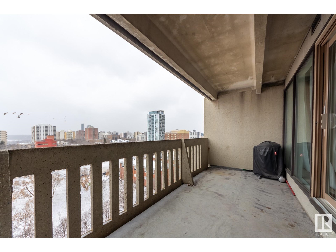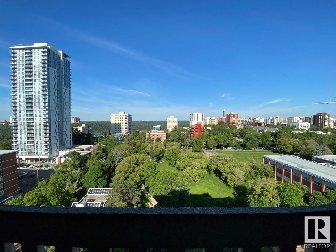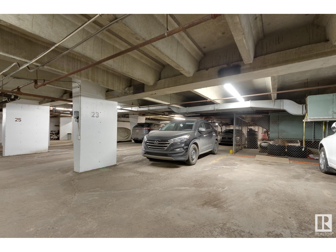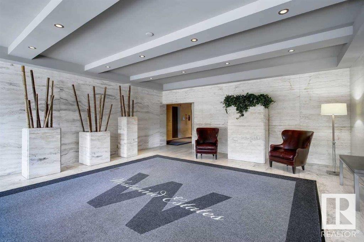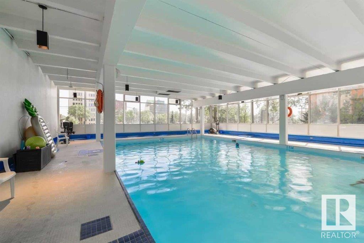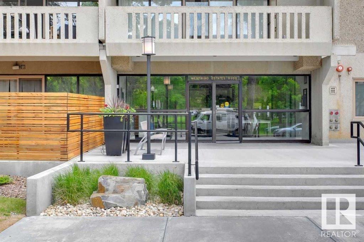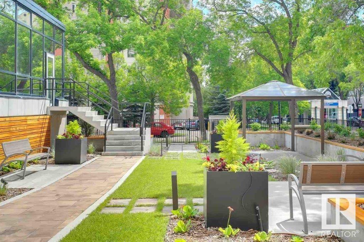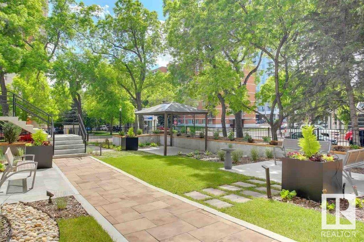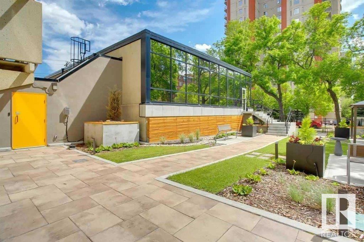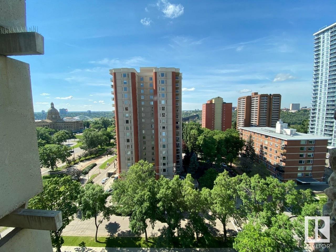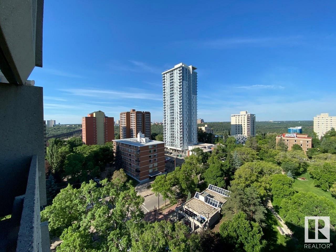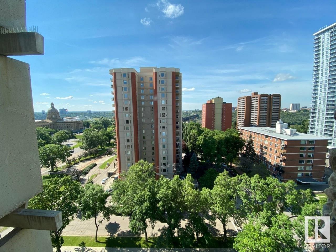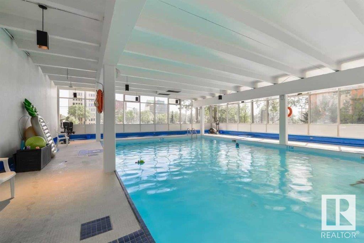#1103 9809 110 St Nw Edmonton, Alberta T5K 2J9
$249,900Maintenance, Electricity, Heat, Common Area Maintenance, Other, See Remarks, Property Management, Water
$982.06 Monthly
Maintenance, Electricity, Heat, Common Area Maintenance, Other, See Remarks, Property Management, Water
$982.06 MonthlyEnjoy a million-dollar view for a quarter of the price! This large 2 bedroom corner unit enjoys a wonderful view west towards the river valley. Whether you want to go for a walk or enjoy a game of golf, it's all within walking distance! While you'll love spending time on the large balcony in the spring and summer, the cooler seasons will be just as enjoyable as you cozy up beside your wood-burning fireplace! Like to entertain? The dining room is huge and is open to the spacious living room. Two comfortable bedrooms and two full baths make this an ideal unit for sharing if that suits you as well! There's heated underground parking for 2 vehicles and the unit is air conditioned and has its own new furnace so you'll be comfortable in every season. Walk to the University of Alberta, MacEwan University, downtown, and the legislature! There's an LRT stop just outside the front door as well! This well maintained building is ideal for your own residence or as an investment. Make this wonderful unit your own! (id:29935)
Property Details
| MLS® Number | E4378452 |
| Property Type | Single Family |
| Neigbourhood | Oliver |
| Amenities Near By | Public Transit, Shopping |
| Features | See Remarks, Park/reserve, No Animal Home, No Smoking Home |
| Parking Space Total | 2 |
| View Type | Valley View |
Building
| Bathroom Total | 2 |
| Bedrooms Total | 2 |
| Amenities | Vinyl Windows |
| Appliances | Dishwasher, Dryer, Refrigerator, Stove, Washer |
| Basement Type | None |
| Constructed Date | 1977 |
| Fireplace Fuel | Wood |
| Fireplace Present | Yes |
| Fireplace Type | Unknown |
| Heating Type | Forced Air |
| Size Interior | 111.01 M2 |
| Type | Apartment |
Parking
| Indoor |
Land
| Acreage | No |
| Land Amenities | Public Transit, Shopping |
| Size Irregular | 40.13 |
| Size Total | 40.13 M2 |
| Size Total Text | 40.13 M2 |
Rooms
| Level | Type | Length | Width | Dimensions |
|---|---|---|---|---|
| Basement | Laundry Room | Measurements not available | ||
| Main Level | Living Room | 7.68 m | 4.17 m | 7.68 m x 4.17 m |
| Main Level | Dining Room | 3.28 m | 2.6 m | 3.28 m x 2.6 m |
| Main Level | Kitchen | 4.4 m | 2.45 m | 4.4 m x 2.45 m |
| Main Level | Primary Bedroom | 4.29 m | 3.45 m | 4.29 m x 3.45 m |
| Main Level | Bedroom 2 | 4.23 m | 2.92 m | 4.23 m x 2.92 m |
| Main Level | Storage | 2.75 m | 1.25 m | 2.75 m x 1.25 m |
https://www.realtor.ca/real-estate/26658410/1103-9809-110-st-nw-edmonton-oliver

