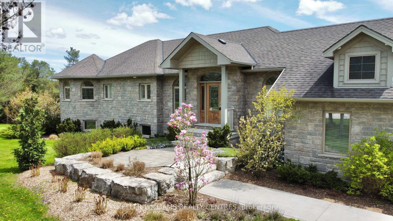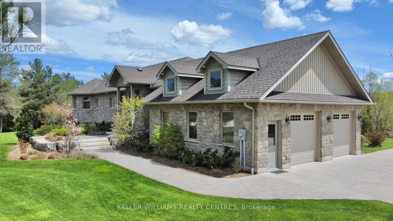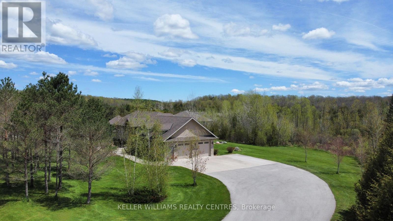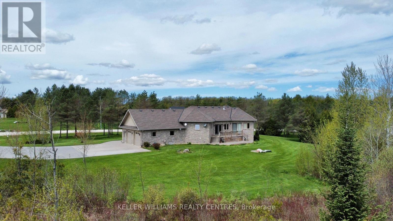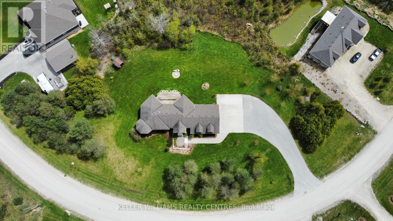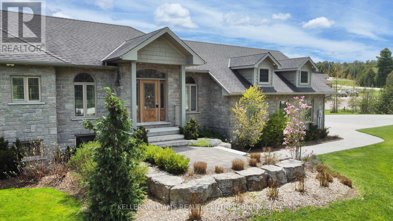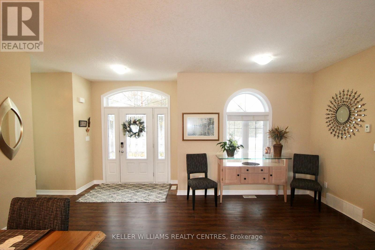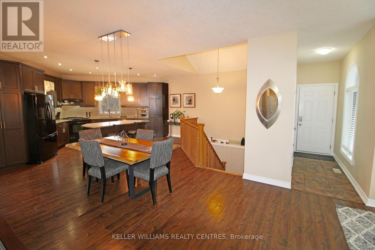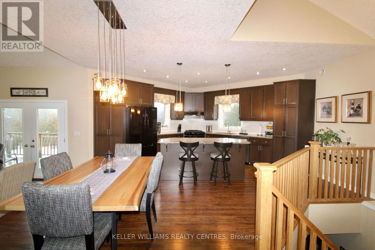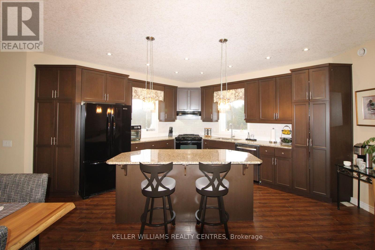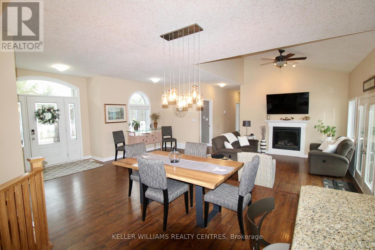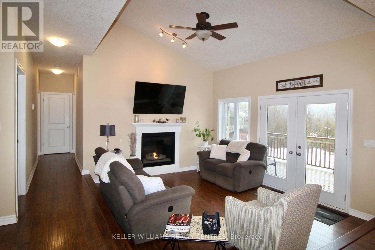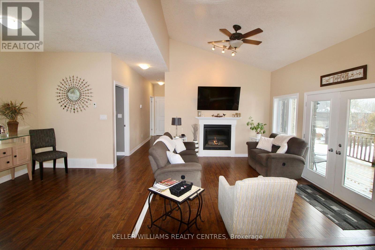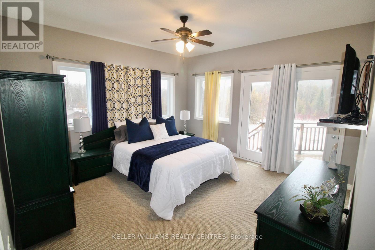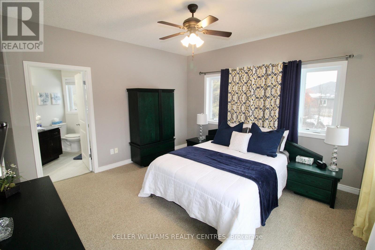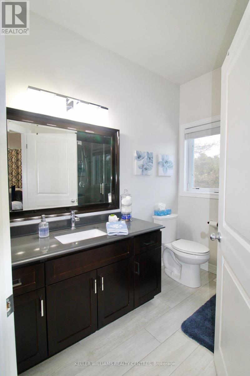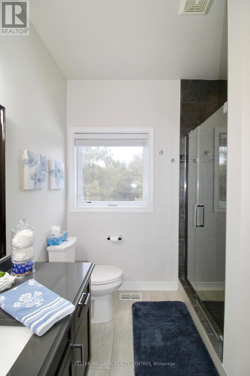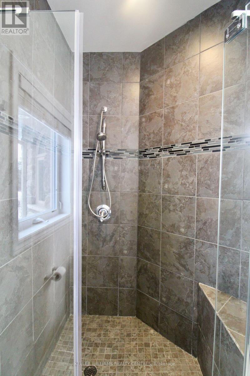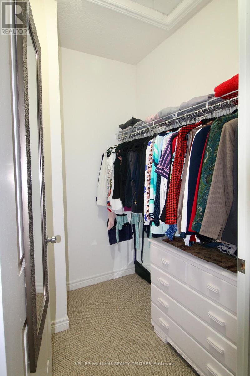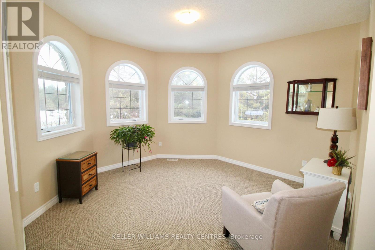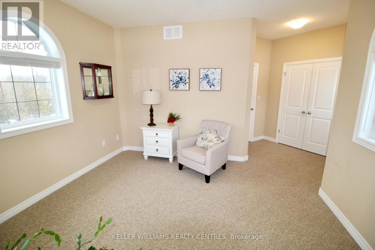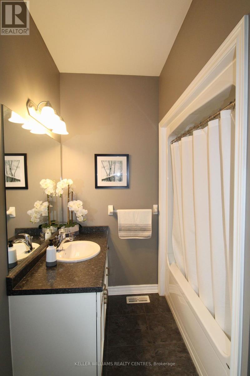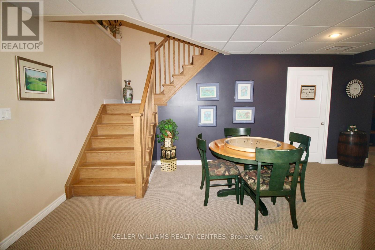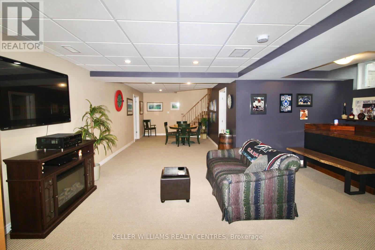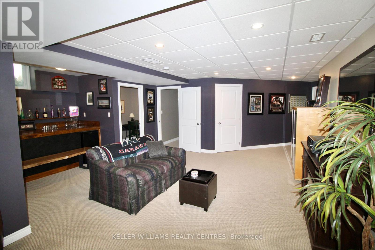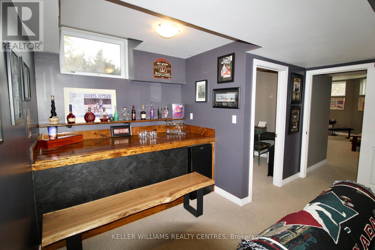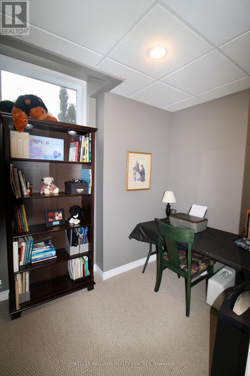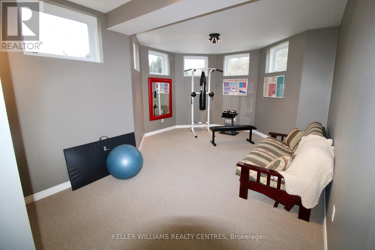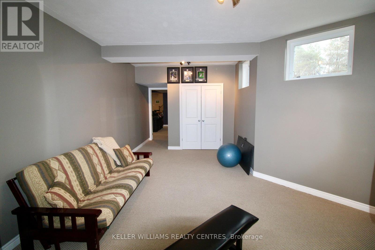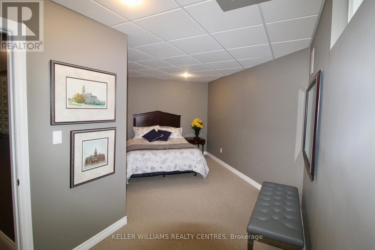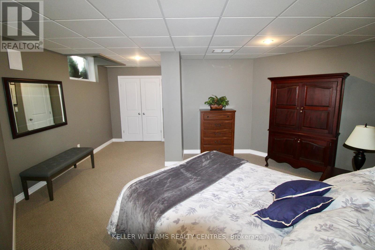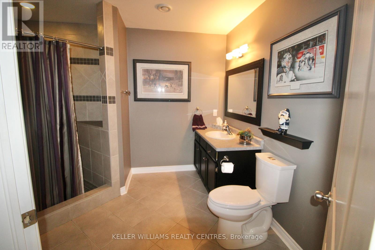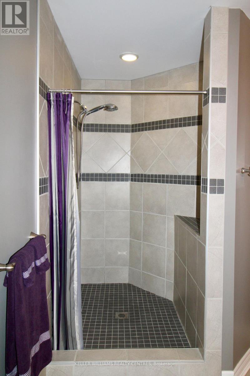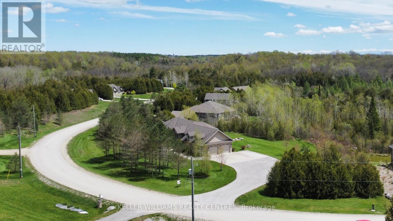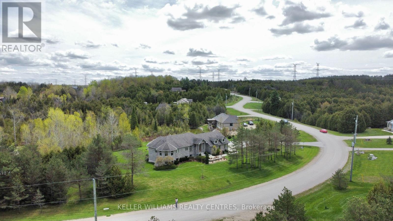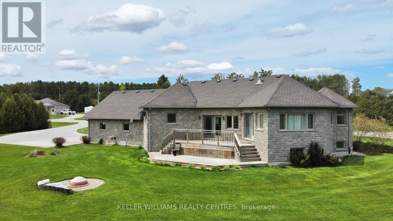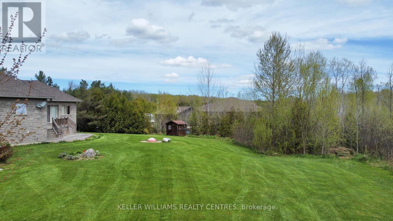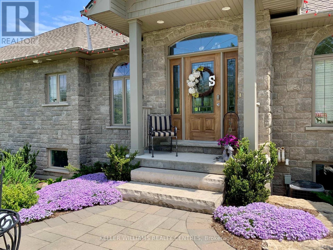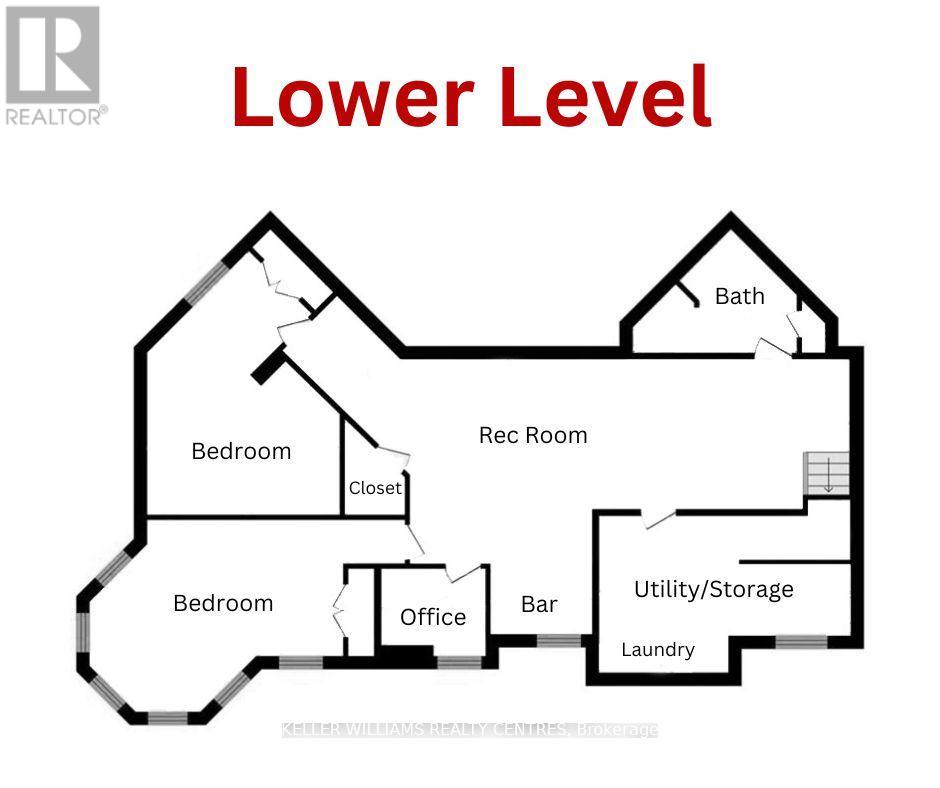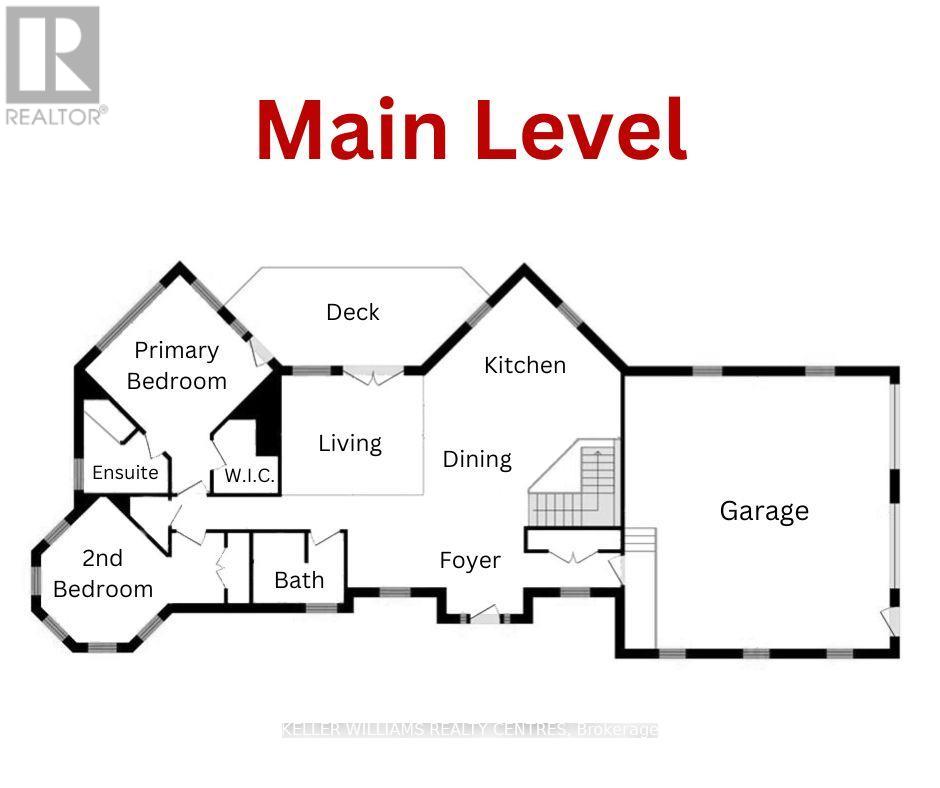4 Bedroom
3 Bathroom
Bungalow
Fireplace
Central Air Conditioning
Forced Air
$949,000
This stone bungalow sits on a 1.3 acre landscaped lot, offering privacy, beautiful gardens, and plenty of outdoor space. This quiet estate subdivision offers: high speed fibre internet and natural gas heat. This property has fantastic curb appeal, concrete/paved driveway, & the heated 2.5 car garage with 10' ceilings & 8' doors. The entrance of this home is bright and open, with spacious kitchen/dining & living area with gas fireplace and walkout to back deck. The custom Barzotti kitchen has granite countertops, backsplash, and a large island with bar seating. Throughout the main floor you'll notice high ceilings with vaulted areas. 2 bdrms on this level, a large turret shaped room at the front of the home, and the primary bdrm with walkout to deck, walk-in closet, and a 3 pc ensuite with tiled glass shower. A supporting 4 pc bath is also on this level. In the fully finished lower level you'll find 2 more bedrooms, office, 3rd full bath, laundry, and a large rec room with bar area. (id:29935)
Property Details
|
MLS® Number
|
X8051130 |
|
Property Type
|
Single Family |
|
Community Name
|
Rural West Grey |
|
Parking Space Total
|
12 |
Building
|
Bathroom Total
|
3 |
|
Bedrooms Above Ground
|
4 |
|
Bedrooms Total
|
4 |
|
Architectural Style
|
Bungalow |
|
Basement Development
|
Finished |
|
Basement Type
|
Full (finished) |
|
Construction Style Attachment
|
Detached |
|
Cooling Type
|
Central Air Conditioning |
|
Exterior Finish
|
Stone |
|
Fireplace Present
|
Yes |
|
Heating Fuel
|
Natural Gas |
|
Heating Type
|
Forced Air |
|
Stories Total
|
1 |
|
Type
|
House |
Parking
Land
|
Acreage
|
No |
|
Sewer
|
Septic System |
|
Size Irregular
|
424.65 X 286 Acre ; 285.75 Ft X 424.65 Ft X 258.97 Ft |
|
Size Total Text
|
424.65 X 286 Acre ; 285.75 Ft X 424.65 Ft X 258.97 Ft|1/2 - 1.99 Acres |
Rooms
| Level |
Type |
Length |
Width |
Dimensions |
|
Basement |
Recreational, Games Room |
10.06 m |
6.25 m |
10.06 m x 6.25 m |
|
Basement |
Bedroom 3 |
7.32 m |
4.39 m |
7.32 m x 4.39 m |
|
Basement |
Bedroom 4 |
6.15 m |
4.42 m |
6.15 m x 4.42 m |
|
Basement |
Office |
1.98 m |
2.39 m |
1.98 m x 2.39 m |
|
Basement |
Utility Room |
5.77 m |
3.58 m |
5.77 m x 3.58 m |
|
Ground Level |
Kitchen |
7.39 m |
5.99 m |
7.39 m x 5.99 m |
|
Ground Level |
Living Room |
4.34 m |
3.63 m |
4.34 m x 3.63 m |
|
Ground Level |
Bedroom |
3.96 m |
4.11 m |
3.96 m x 4.11 m |
|
Ground Level |
Bedroom 2 |
5.61 m |
4.52 m |
5.61 m x 4.52 m |
https://www.realtor.ca/real-estate/26490263/110-scotts-hill-rd-west-grey-rural-west-grey

