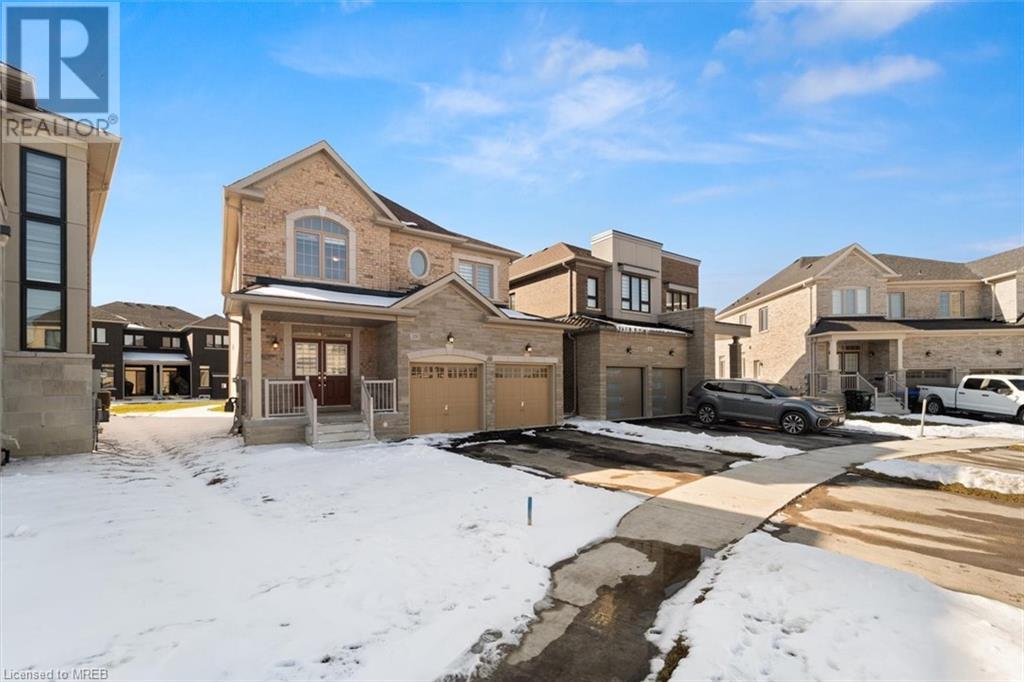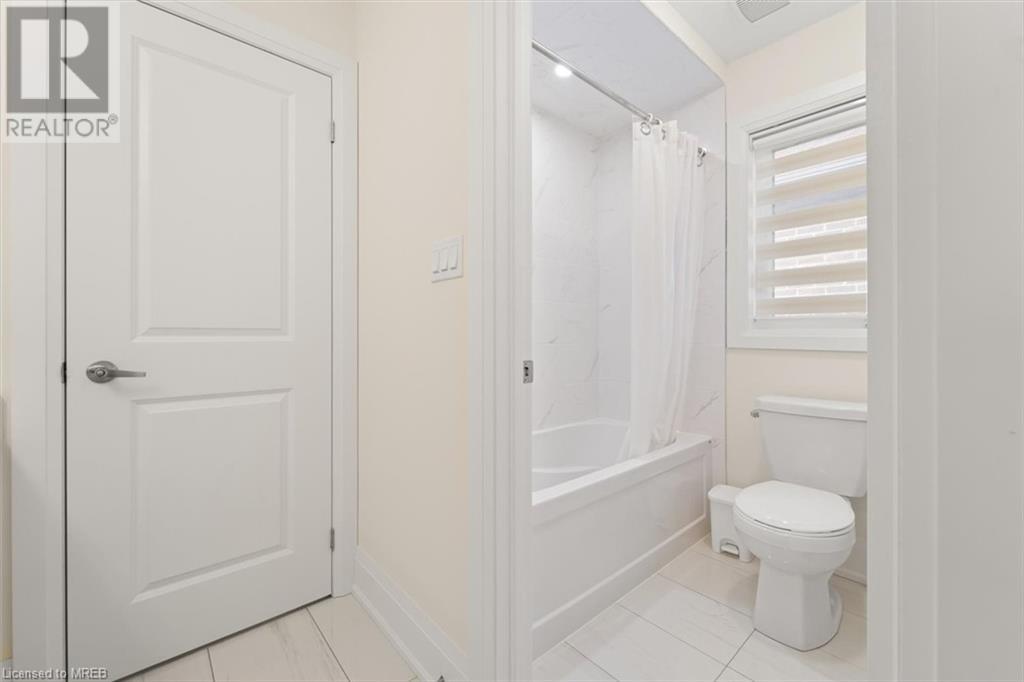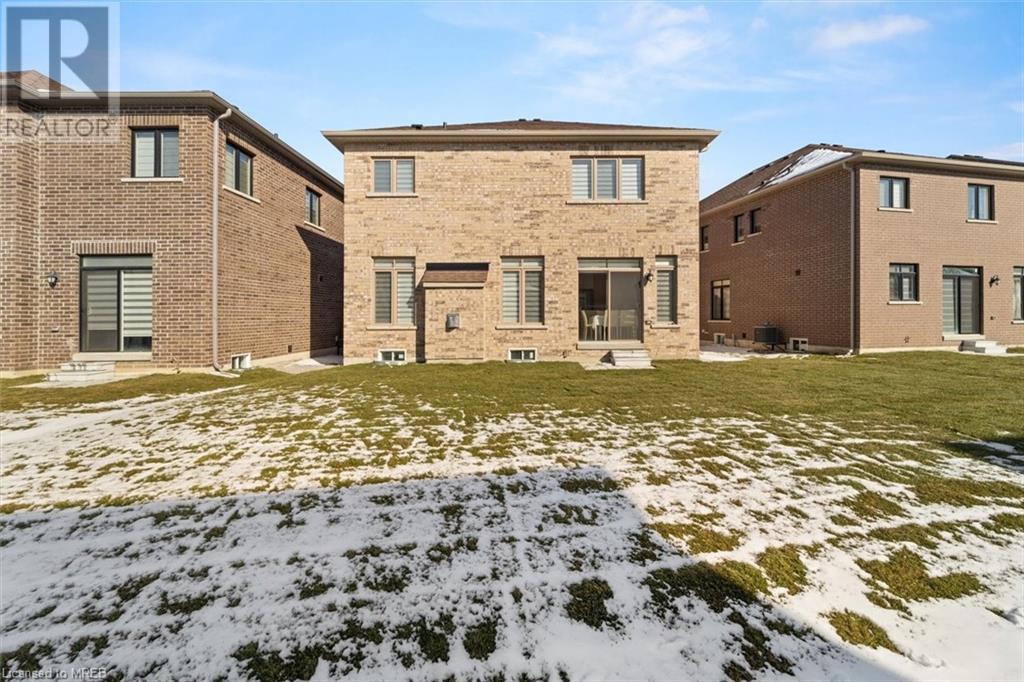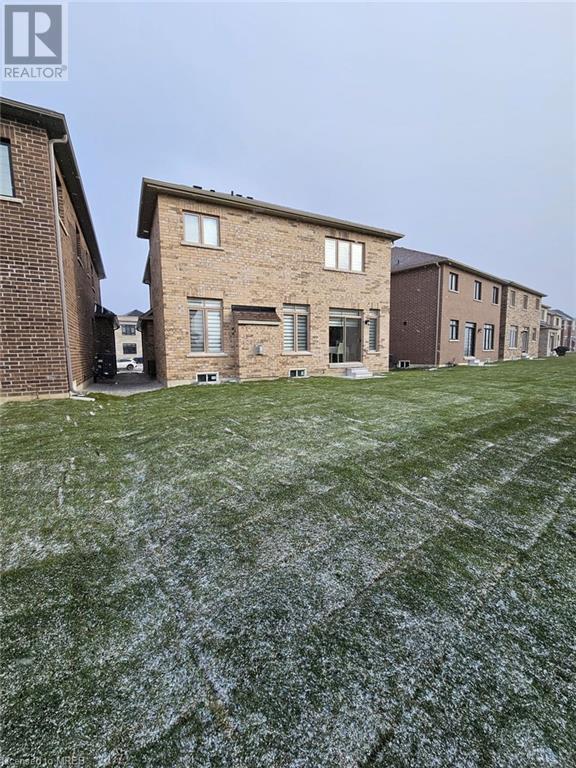4 Bedroom
4 Bathroom
2537 sqft
2 Level
Central Air Conditioning
$1,420,000
Luxury Home Awaiting You! Lots Of Upgrades $$$ Done By The Builder! Upgrades IncludeHardwood Throughout - Pot lights -Smooth Ceilings Thru/Out--Upgraded Kitchen (extended cabinets ) &Island - Granite In Kitchen & Baths - 2ND Floor Laundry - Smooth Ceiling - 9ft Ceilings - Baseboards-Oak Stairs W/Iron Spindles. Located In One Of The Most Sought Out Areas Of Bradford! Home To TheFuture Bradford Bypass (400 & 404), Mins. Drive To GO Station, Mins. To 400 & 404 , Short Drive To Big Shopping Centres/Plazas - Close To Lakes /Trails/Golf Club - Spacious 4 Bedrooms & 4 Baths With NiceLayout, Primary Bedroom 5pc Ensuite & Walk in Closet, 2nd & 3rd Bedrooms Have Jack & Jill Bath- 4th bedroom has private ensuite. All Nice Size bedrooms. Garage Access From Home. Truly A Gem A Must A See! BONUS: Cold Room In Basement and 3pc Bathroom Rough In Basement. Basement Side Entrance Potential(AGENT AND BUYER TO DUE OWN DUE DILIGENCE). (id:29935)
Property Details
|
MLS® Number
|
40600193 |
|
Property Type
|
Single Family |
|
Amenities Near By
|
Golf Nearby, Park |
|
Features
|
Ravine, Sump Pump, Automatic Garage Door Opener |
|
Parking Space Total
|
4 |
Building
|
Bathroom Total
|
4 |
|
Bedrooms Above Ground
|
4 |
|
Bedrooms Total
|
4 |
|
Appliances
|
Central Vacuum, Dryer, Stove, Washer, Hood Fan, Window Coverings, Garage Door Opener |
|
Architectural Style
|
2 Level |
|
Basement Development
|
Unfinished |
|
Basement Type
|
Full (unfinished) |
|
Constructed Date
|
2022 |
|
Construction Style Attachment
|
Detached |
|
Cooling Type
|
Central Air Conditioning |
|
Exterior Finish
|
Brick |
|
Foundation Type
|
None |
|
Half Bath Total
|
1 |
|
Heating Fuel
|
Natural Gas |
|
Stories Total
|
2 |
|
Size Interior
|
2537 Sqft |
|
Type
|
House |
|
Utility Water
|
Municipal Water |
Parking
Land
|
Access Type
|
Highway Nearby |
|
Acreage
|
No |
|
Land Amenities
|
Golf Nearby, Park |
|
Sewer
|
Municipal Sewage System |
|
Size Depth
|
110 Ft |
|
Size Frontage
|
38 Ft |
|
Size Total Text
|
Under 1/2 Acre |
|
Zoning Description
|
Residential |
Rooms
| Level |
Type |
Length |
Width |
Dimensions |
|
Second Level |
4pc Bathroom |
|
|
Measurements not available |
|
Second Level |
4pc Bathroom |
|
|
Measurements not available |
|
Second Level |
5pc Bathroom |
|
|
Measurements not available |
|
Second Level |
Laundry Room |
|
|
Measurements not available |
|
Second Level |
Bedroom |
|
|
11'0'' x 11'0'' |
|
Second Level |
Bedroom |
|
|
12'0'' x 11'0'' |
|
Second Level |
Bedroom |
|
|
12'0'' x 12'0'' |
|
Second Level |
Primary Bedroom |
|
|
16'0'' x 15'0'' |
|
Main Level |
2pc Bathroom |
|
|
Measurements not available |
|
Main Level |
Eat In Kitchen |
|
|
12'0'' x 13'1'' |
|
Main Level |
Kitchen |
|
|
12'0'' x 13'1'' |
|
Main Level |
Dining Room |
|
|
18'5'' x 13'0'' |
|
Main Level |
Living Room |
|
|
18'5'' x 12'1'' |
https://www.realtor.ca/real-estate/26989544/110-ferragine-crescent-bradford







































