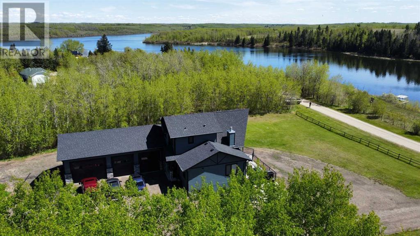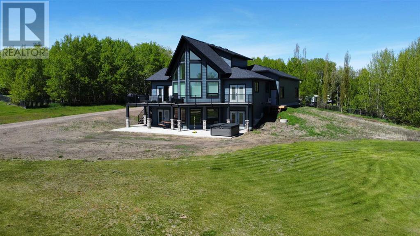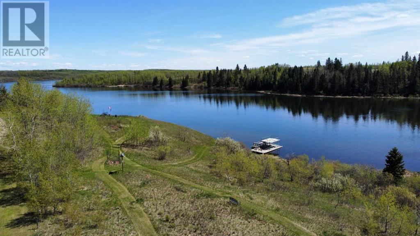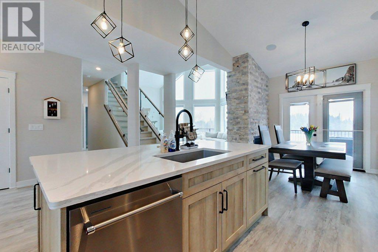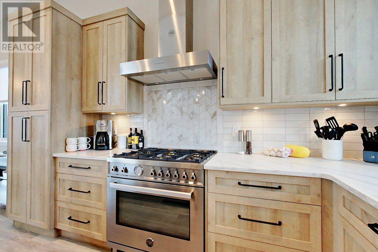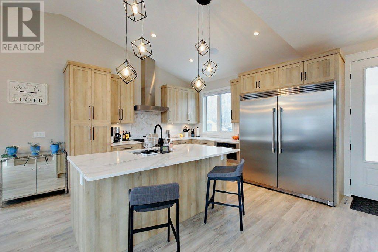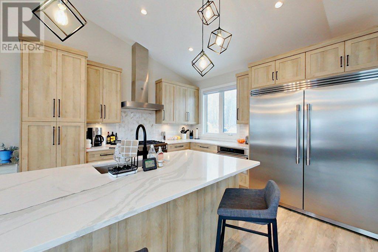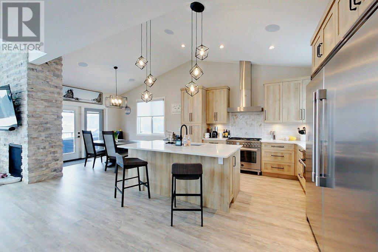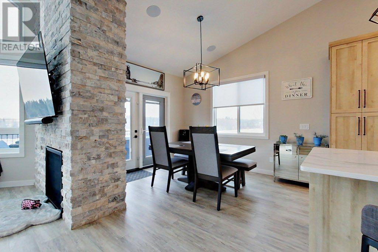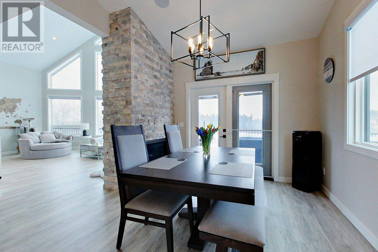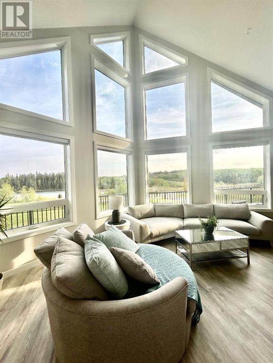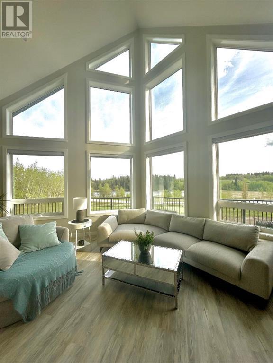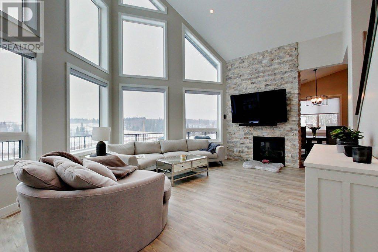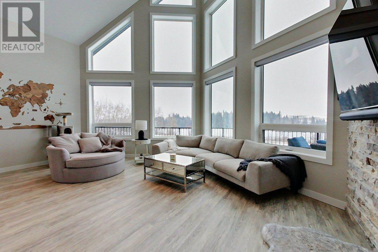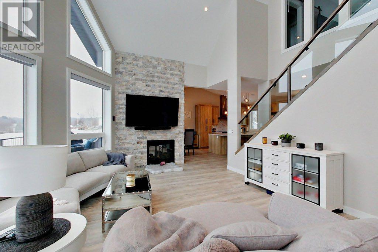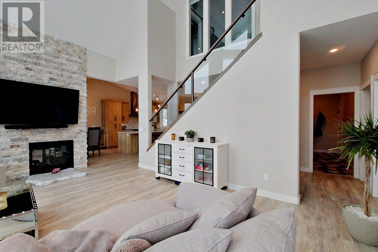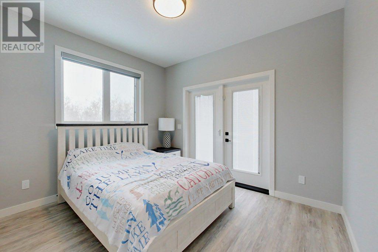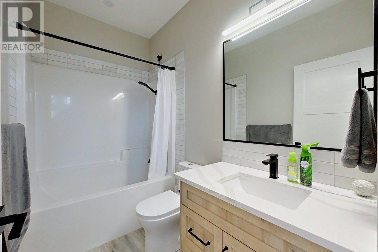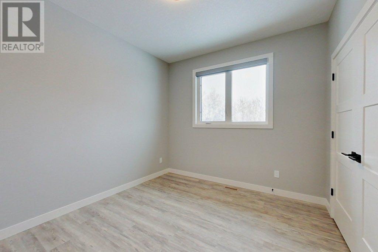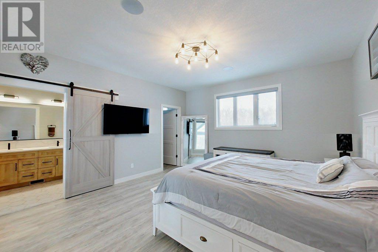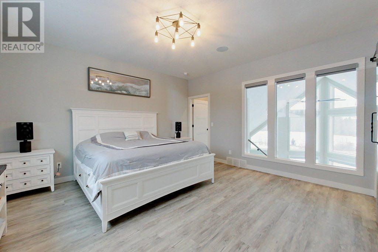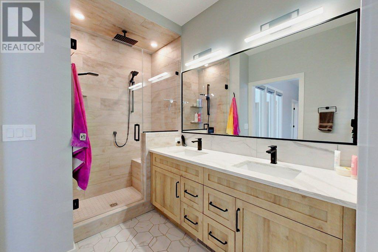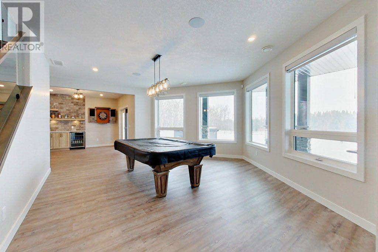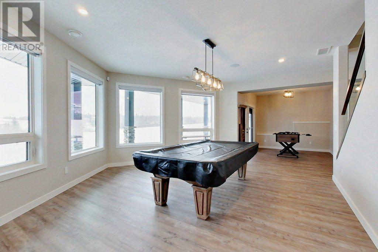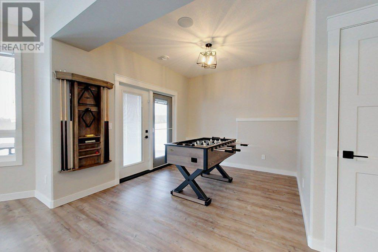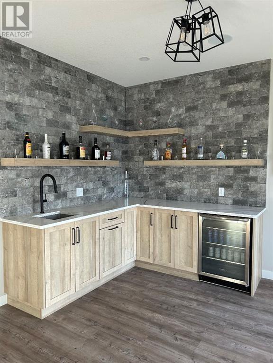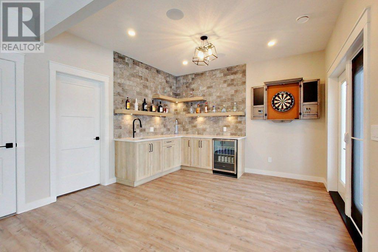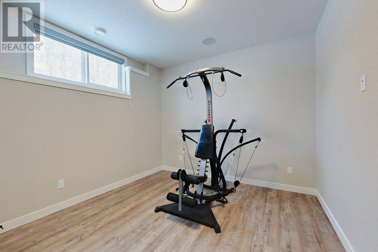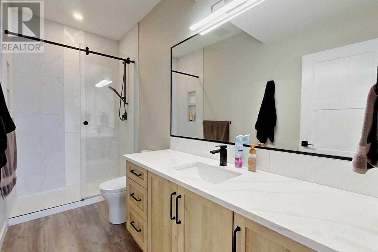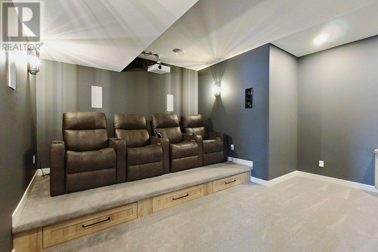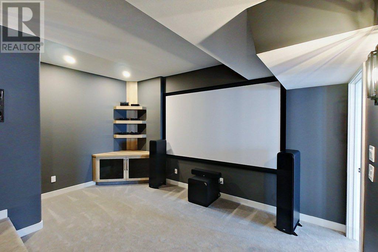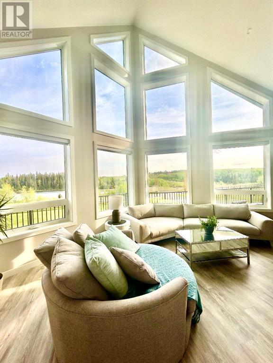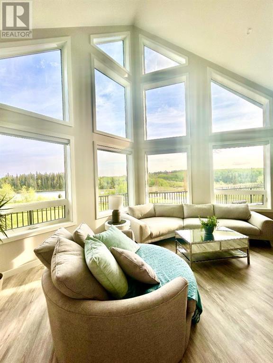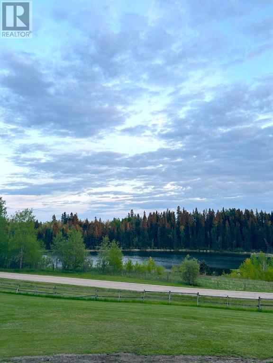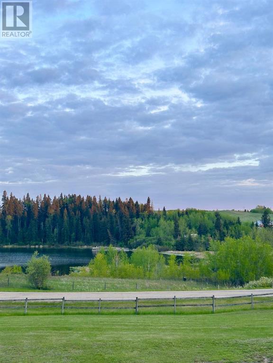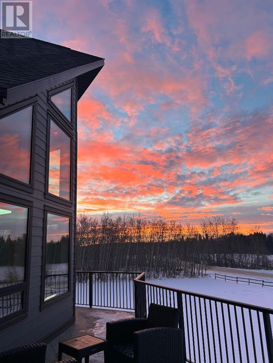4 Bedroom
3 Bathroom
1797 sqft
Fireplace
Central Air Conditioning
Other, Forced Air, In Floor Heating
Acreage
$1,350,000
Nestled amidst the serene beauty of Central Alberta, this custom-built home offers a contemporary retreat overlooking beautiful Pine Lake. Completed in 2022, this exquisite 4 bedroom, 3 bathroom property sits on a 1.16-acre lot, providing space and privacy. Boasting a modern design with charming A-frame windows and vaulted ceilings this residence seamlessly blends luxury with natural splendor. Enjoy stunning views of Pine Lake and its picturesque surroundings from the comfort of your own home. This home features a sleek and stylish design, characterized by clean lines and modern finishes. Indulge in the comforts of beautiful finishes, vinyl plank flooring, custom showers, vaulted ceilings, custom window coverings, custom built wet bar in the walkout basement with etched concrete pad at the walkout and premium fixtures throughout the home. Every detail has been carefully curated to ensure a heightened sense of elegance and sophistication. The open-concept layout creates a sense of spaciousness, perfect for both relaxation and entertaining. The heart of the home is the kitchen, complete with quartz countertops and custom cabinetry leading into the dining room with two way fireplace and patio doors leading to the large deck stretching the entire front of the home. Enjoy the convenience and accessibility of two bedrooms situated on the main floor with full bathroom and main floor laundry and mudroom. Ideal for accommodating guests with ease, these bedrooms offer privacy and comfort while ensuring effortless accessibility. Upstairs you will discover a private master suite with a beautiful ensuite and walk in closet offering a private perfect retreat. The walkout basement boasts a spacious layout, providing ample room for various entertainment activities. Whether you're shooting pool or unwinding in the hot tub, this versatile space offers endless possibilities for enjoyment and is also customizable to fit your needs. Surrounding these key features is a comfortable theatre room complete with cozy seating and entertainment amenities. Whether you're watching the game on the big screen, enjoying a round of drinks at the bar, or simply socializing with friends, this inviting space sets the stage for memorable gatherings and lively conversations. Nestled just off the shores of popular Pine Lake, this home offers unparalleled access to outdoor recreational activities year-round, from boating and fishing in the summer to ice fishing and snowmobiling in the winter, Pine Lake provides endless opportunities for residents to connect with nature and enjoy the great outdoors. Located just 90 minutes from Calgary, 25 minutes East of Red Deer and 2 hours from Edmonton. A few extras not to be missed are 46 x 25 heated attached garage, hardy board exterior siding on home and garage, in floor heat in basement, A/C, sonos system throughout home, garage and outside, 200amp panel, 240amp wired in garage. (id:29935)
Property Details
|
MLS® Number
|
A2105831 |
|
Property Type
|
Single Family |
|
Community Name
|
Taunton |
|
Amenities Near By
|
Golf Course |
|
Community Features
|
Golf Course Development, Lake Privileges, Fishing |
|
Features
|
Wet Bar, Pvc Window, Gas Bbq Hookup |
|
Plan
|
7921773 |
|
Structure
|
Deck |
Building
|
Bathroom Total
|
3 |
|
Bedrooms Above Ground
|
3 |
|
Bedrooms Below Ground
|
1 |
|
Bedrooms Total
|
4 |
|
Appliances
|
Gas Stove(s), Dishwasher, Microwave, Oven - Built-in, Window Coverings, Garage Door Opener, Washer & Dryer |
|
Basement Development
|
Finished |
|
Basement Features
|
Walk Out |
|
Basement Type
|
Full (finished) |
|
Constructed Date
|
2022 |
|
Construction Material
|
Wood Frame |
|
Construction Style Attachment
|
Detached |
|
Cooling Type
|
Central Air Conditioning |
|
Fireplace Present
|
Yes |
|
Fireplace Total
|
1 |
|
Flooring Type
|
Carpeted, Tile, Vinyl Plank |
|
Foundation Type
|
Poured Concrete |
|
Heating Fuel
|
Natural Gas |
|
Heating Type
|
Other, Forced Air, In Floor Heating |
|
Stories Total
|
1 |
|
Size Interior
|
1797 Sqft |
|
Total Finished Area
|
1797 Sqft |
|
Type
|
House |
|
Utility Water
|
Well |
Parking
Land
|
Acreage
|
Yes |
|
Fence Type
|
Not Fenced |
|
Land Amenities
|
Golf Course |
|
Sewer
|
Septic Field, Septic Tank |
|
Size Irregular
|
1.16 |
|
Size Total
|
1.16 Ac|1 - 1.99 Acres |
|
Size Total Text
|
1.16 Ac|1 - 1.99 Acres |
|
Zoning Description
|
R-1 |
Rooms
| Level |
Type |
Length |
Width |
Dimensions |
|
Basement |
Recreational, Games Room |
|
|
32.92 Ft x 21.33 Ft |
|
Basement |
Media |
|
|
15.25 Ft x 15.50 Ft |
|
Basement |
Bedroom |
|
|
10.83 Ft x 11.67 Ft |
|
Basement |
3pc Bathroom |
|
|
Measurements not available |
|
Main Level |
Kitchen |
|
|
13.50 Ft x 12.50 Ft |
|
Main Level |
Dining Room |
|
|
11.92 Ft x 12.50 Ft |
|
Main Level |
Living Room |
|
|
21.00 Ft x 17.33 Ft |
|
Main Level |
Bedroom |
|
|
11.42 Ft x 12.17 Ft |
|
Main Level |
Bedroom |
|
|
11.42 Ft x 12.25 Ft |
|
Main Level |
4pc Bathroom |
|
|
Measurements not available |
|
Main Level |
Laundry Room |
|
|
6.42 Ft x 12.58 Ft |
|
Upper Level |
Primary Bedroom |
|
|
14.42 Ft x 15.25 Ft |
|
Upper Level |
4pc Bathroom |
|
|
Measurements not available |
https://www.realtor.ca/real-estate/26490470/110-25173-township-road-364-rural-red-deer-county-taunton

