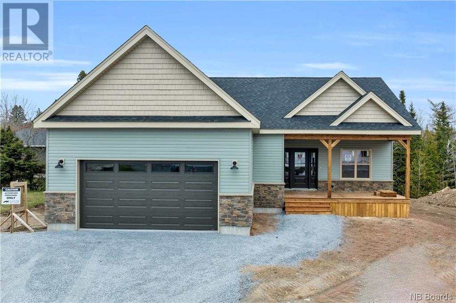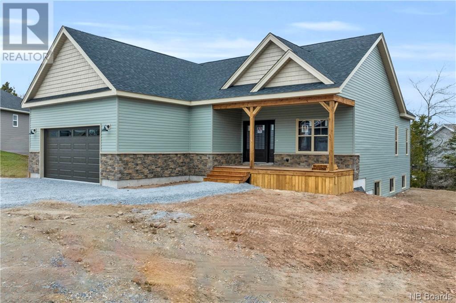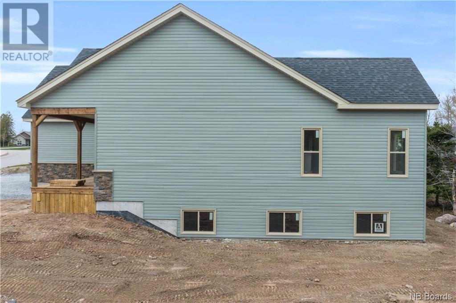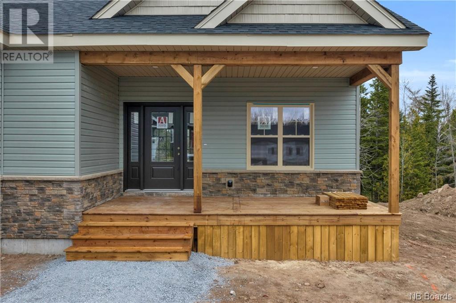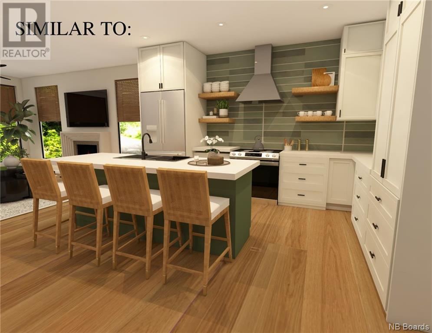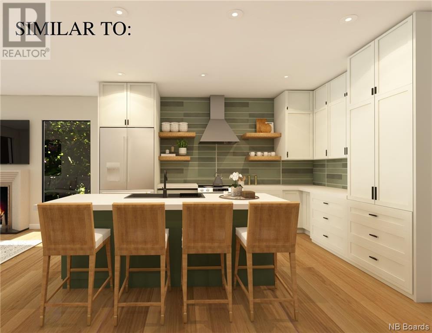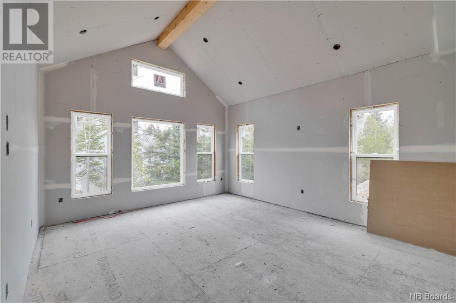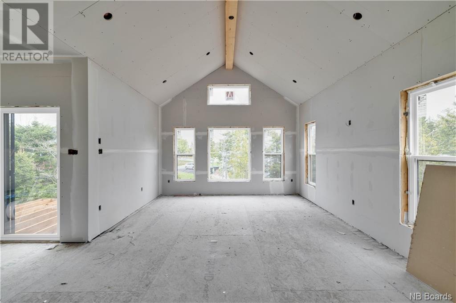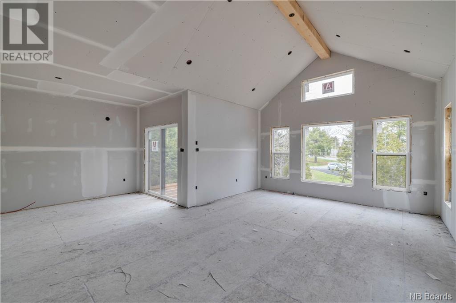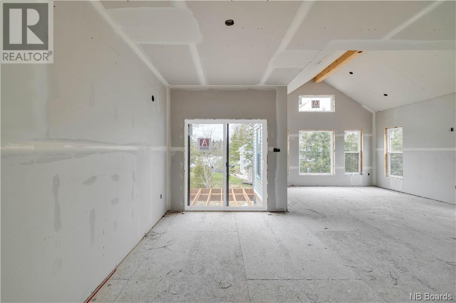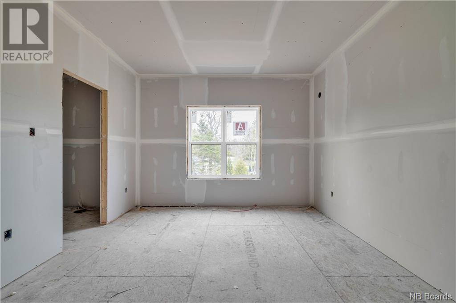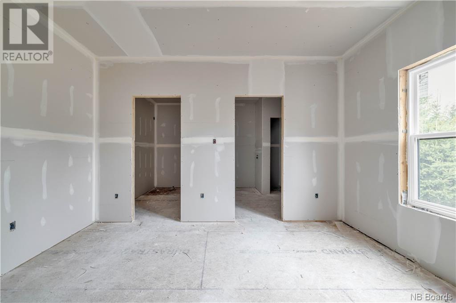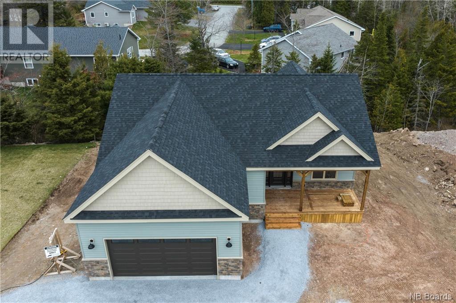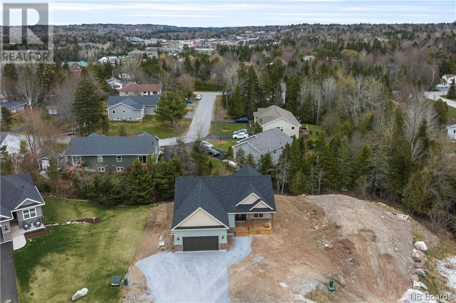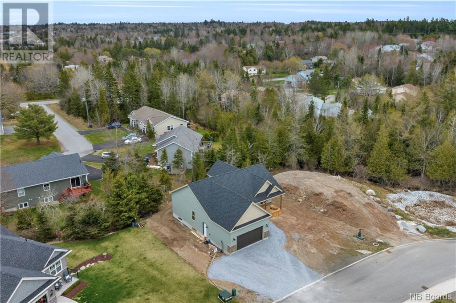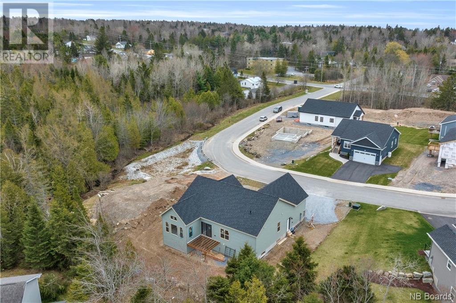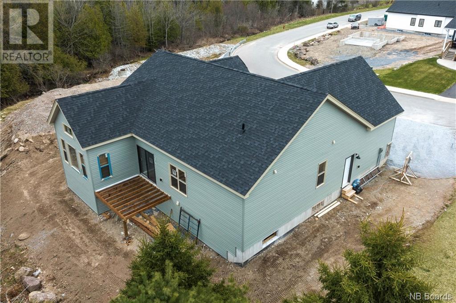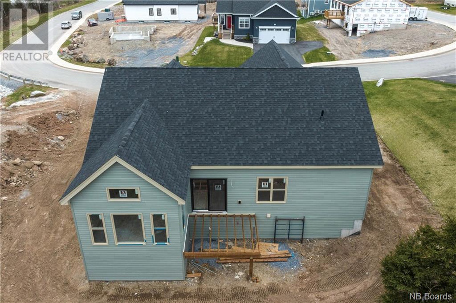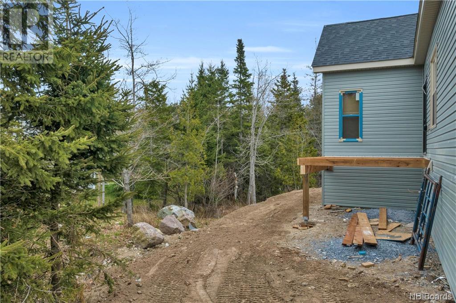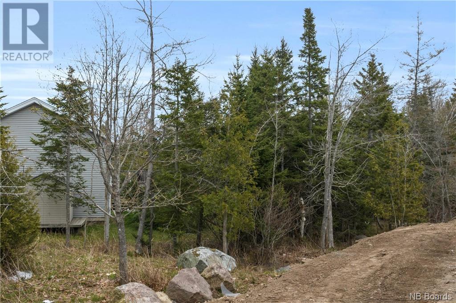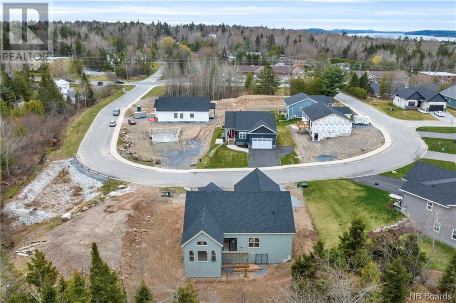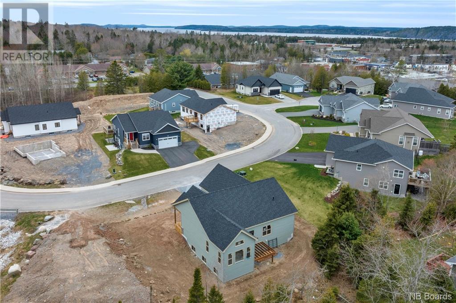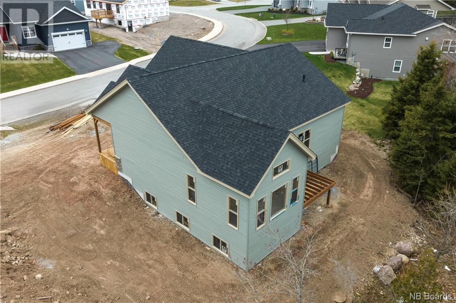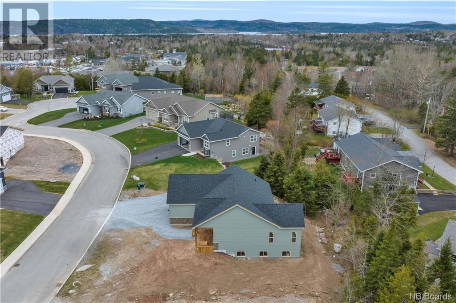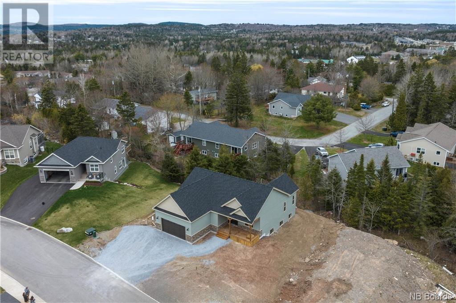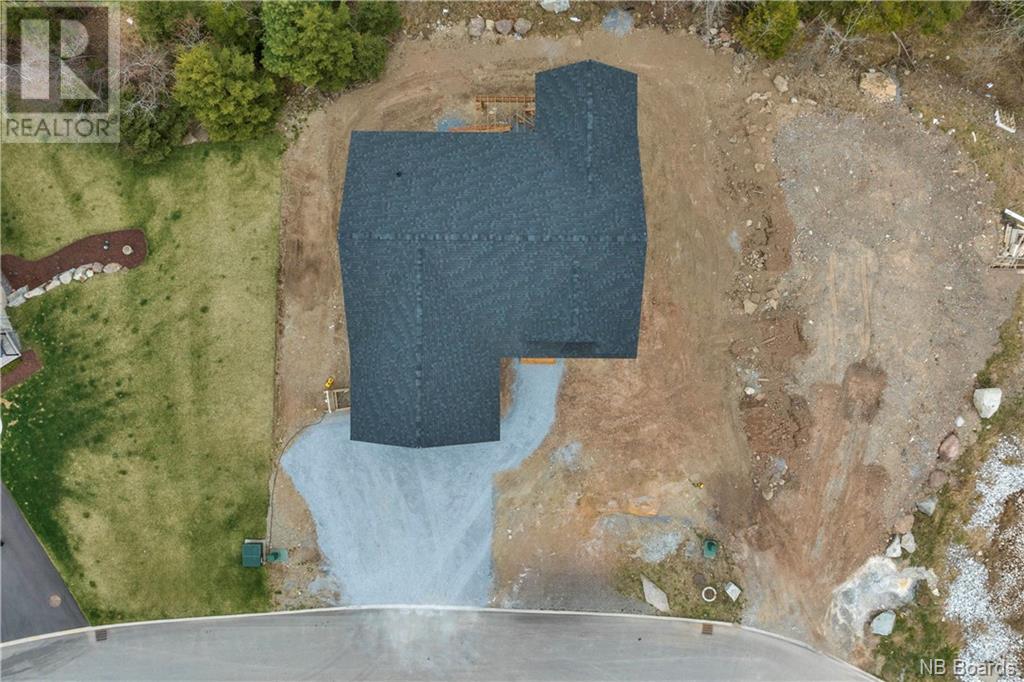2 Bedroom
2 Bathroom
1438
Heat Pump
Baseboard Heaters, Heat Pump
$599,900
Currently under construction by the Black Fox Builders team, this gorgeous new build executive bungalow in central Rothesay will soon be ready for its first owners! A covered front porch brings charming curb appeal and leads into the home's foyer. Here, take in the 9-foot ceilings that carry throughout and the impressive vaulted ceilings in the living room, with a wall of windows that overlook the treed backyard. Engineered oak hardwood floors carry through the main level, bringing warmth and a quality feel to each room. The kitchen sits next to the living room and will feature a large island with breakfast bar seating. Creamy white cabinetry pairs well with the green island and kitchen backsplash, with gold-toned lighting providing tasteful accents. The open concept living space is completed with the dining area, where sliding glass doors open to the back deck. A hallway leads to the primary bedroom, complemented by the walk-in closet and private bathroom featuring a double vanity and a luxurious tiled shower. Also located on the home's main level are a second bedroom, full bathroom, and combined laundry/mudroom with tiled floors and access to the attached double car garage. Additional features of this well-planned home include a heat pump, a 10-Year Atlantic Home Warranty, and an unfinished basement which gives the opportunity to increase the home's square footage. Located close to all Rothesay amenities, enjoy easy, laid-back living in this tasteful bungalow! (id:29935)
Property Details
|
MLS® Number
|
NB098897 |
|
Property Type
|
Single Family |
|
Equipment Type
|
Water Heater |
|
Features
|
Balcony/deck/patio |
|
Rental Equipment Type
|
Water Heater |
Building
|
Bathroom Total
|
2 |
|
Bedrooms Above Ground
|
2 |
|
Bedrooms Total
|
2 |
|
Constructed Date
|
2024 |
|
Cooling Type
|
Heat Pump |
|
Exterior Finish
|
Wood Shingles, Stone, Vinyl |
|
Flooring Type
|
Ceramic, Tile, Wood |
|
Foundation Type
|
Concrete |
|
Half Bath Total
|
1 |
|
Heating Fuel
|
Electric |
|
Heating Type
|
Baseboard Heaters, Heat Pump |
|
Roof Material
|
Asphalt Shingle |
|
Roof Style
|
Unknown |
|
Size Interior
|
1438 |
|
Total Finished Area
|
1438 Sqft |
|
Type
|
House |
|
Utility Water
|
Municipal Water |
Parking
|
Attached Garage
|
|
|
Garage
|
|
|
Inside Entry
|
|
Land
|
Access Type
|
Year-round Access |
|
Acreage
|
No |
|
Sewer
|
Municipal Sewage System |
|
Size Irregular
|
0.22 |
|
Size Total
|
0.22 Ac |
|
Size Total Text
|
0.22 Ac |
Rooms
| Level |
Type |
Length |
Width |
Dimensions |
|
Main Level |
Bedroom |
|
|
13'0'' x 12'4'' |
|
Main Level |
Other |
|
|
9'10'' x 5'4'' |
|
Main Level |
Primary Bedroom |
|
|
13'8'' x 12'0'' |
|
Main Level |
4pc Bathroom |
|
|
9'4'' x 5'2'' |
|
Main Level |
Mud Room |
|
|
9'4'' x 7'6'' |
|
Main Level |
Living Room |
|
|
15'6'' x 14'0'' |
|
Main Level |
Dining Room |
|
|
14'0'' x 8'6'' |
|
Main Level |
Pantry |
|
|
11'4'' x 5'0'' |
|
Main Level |
Kitchen |
|
|
14'0'' x 9'8'' |
|
Main Level |
Foyer |
|
|
11'6'' x 7'6'' |
https://www.realtor.ca/real-estate/26851289/11-victoria-crescent-rothesay

