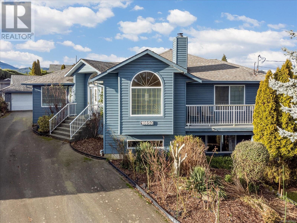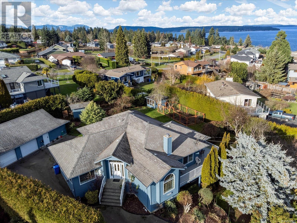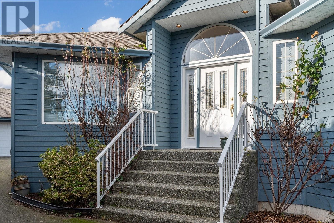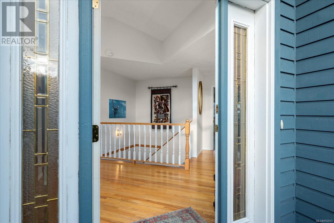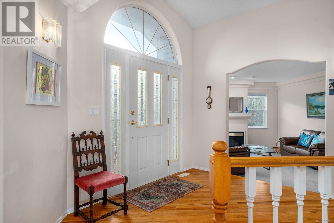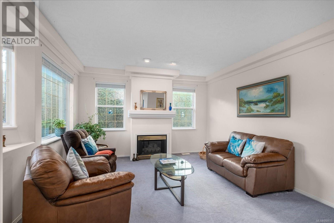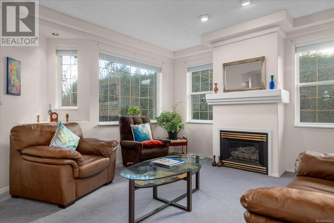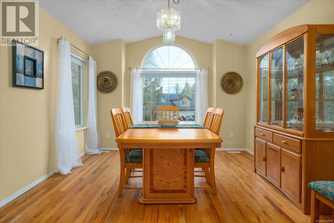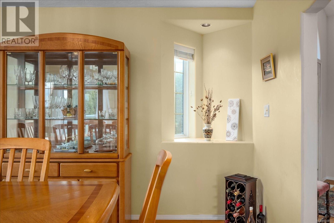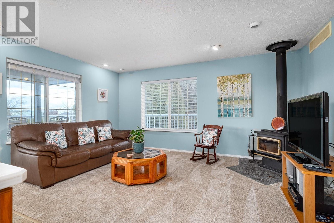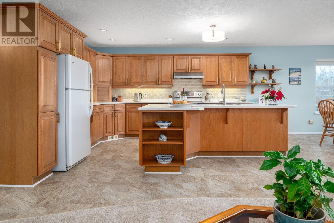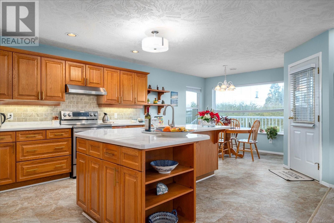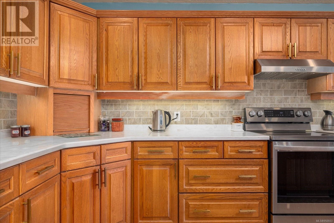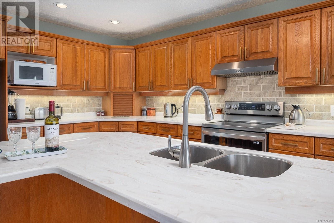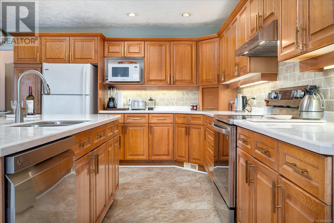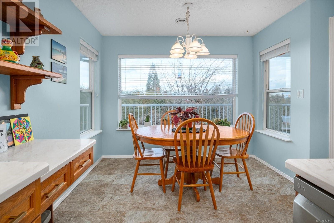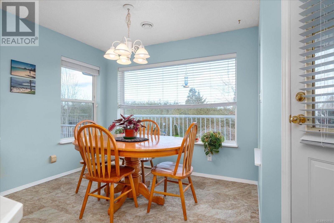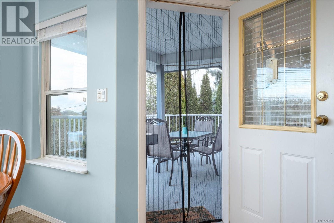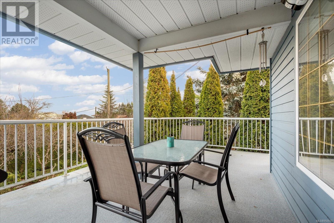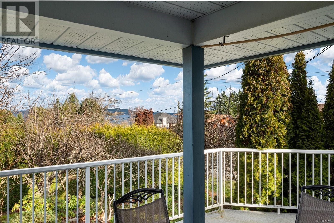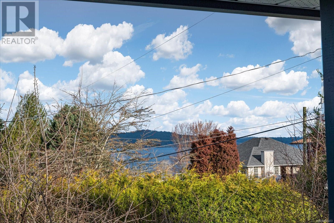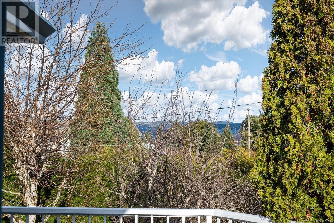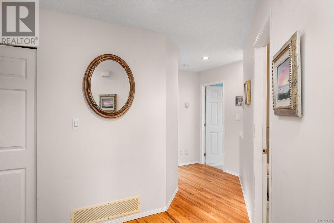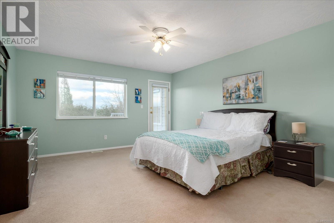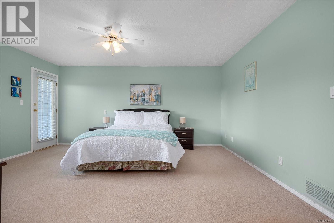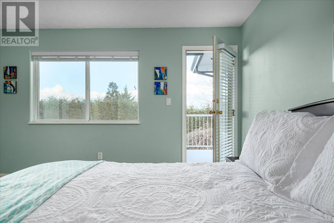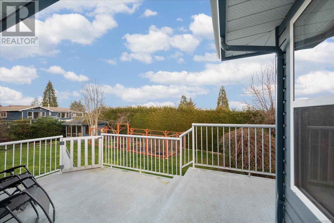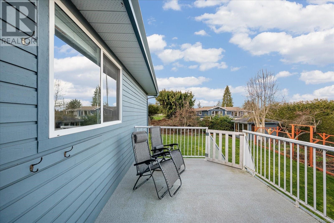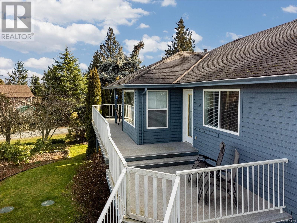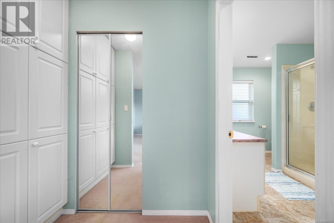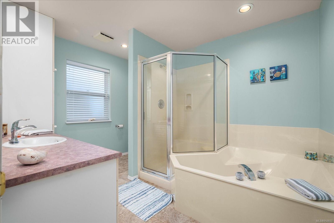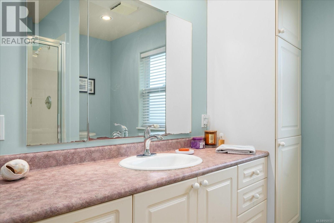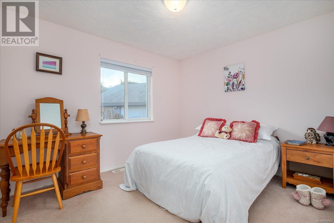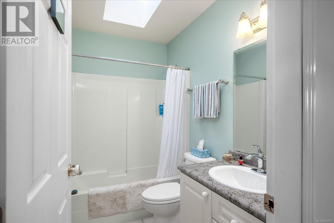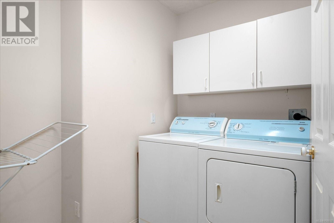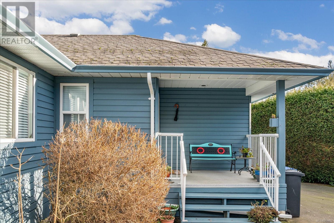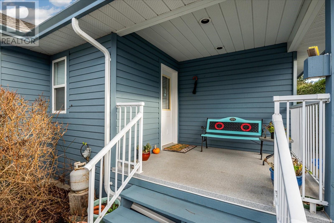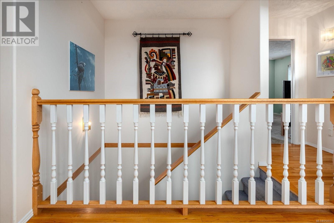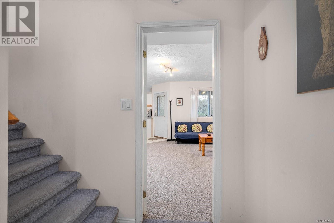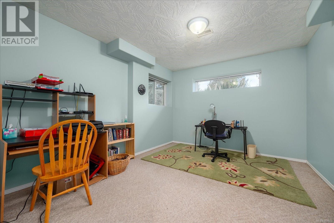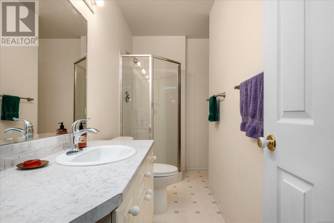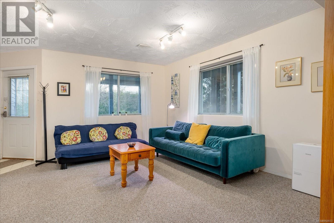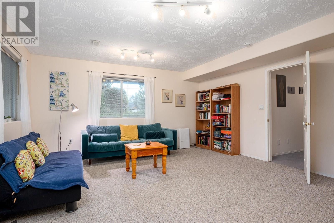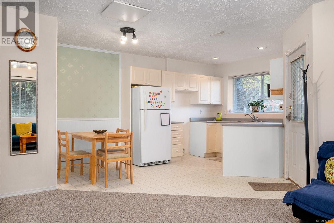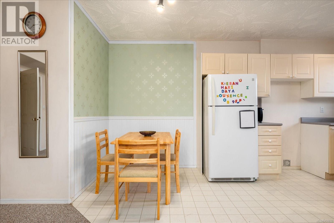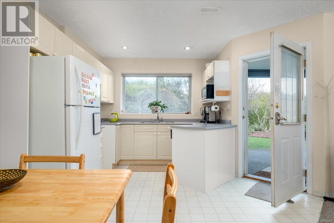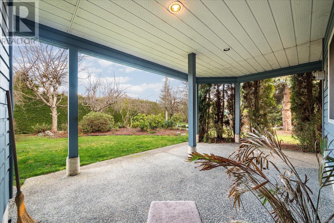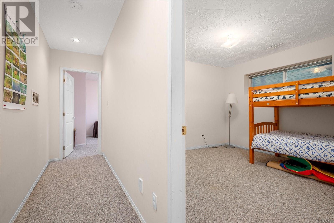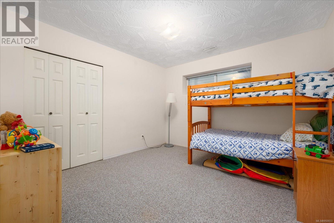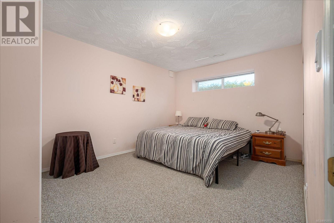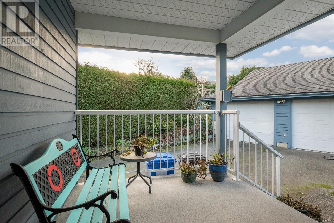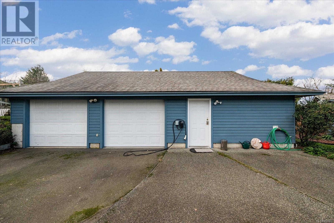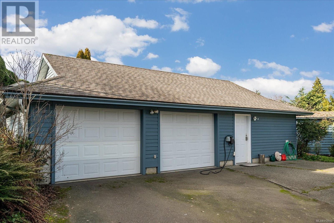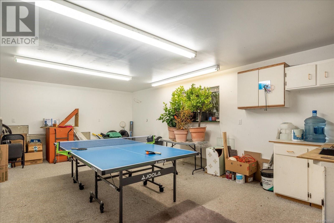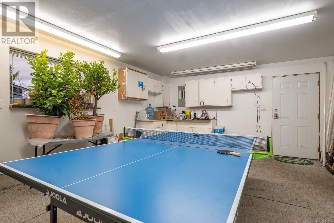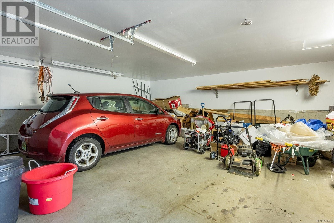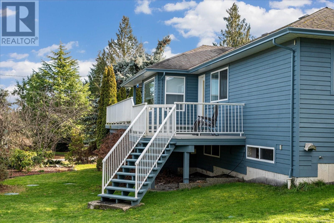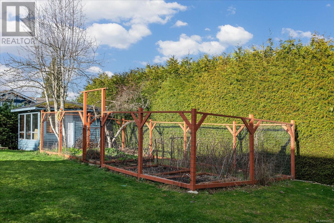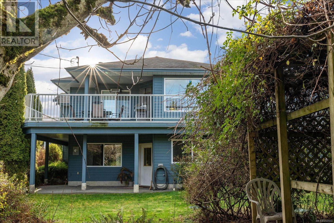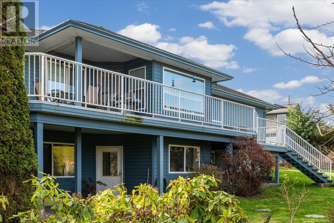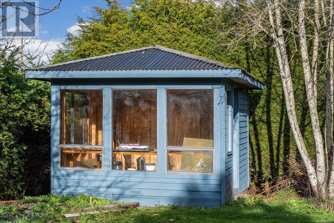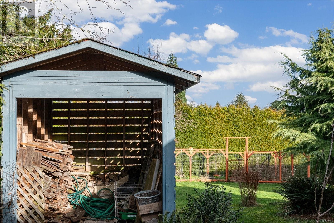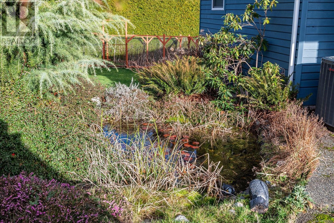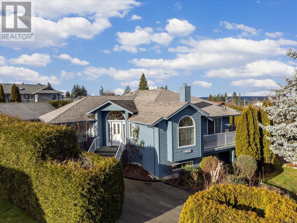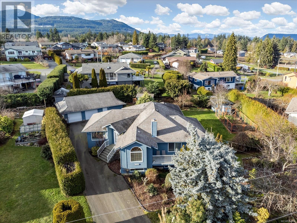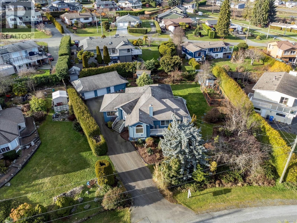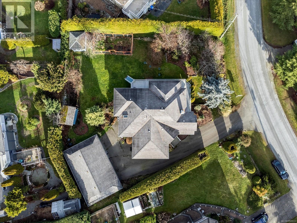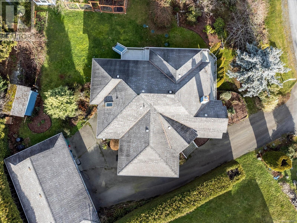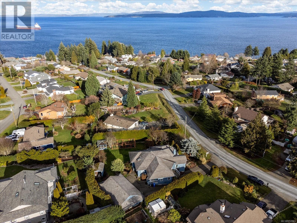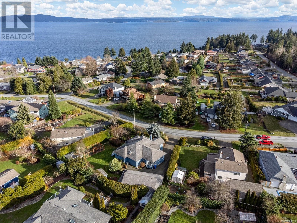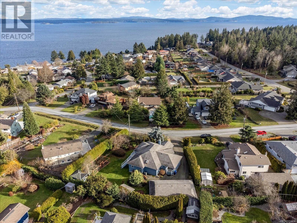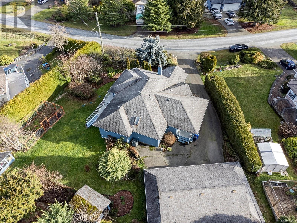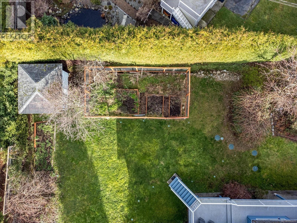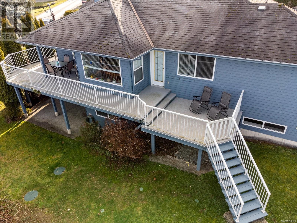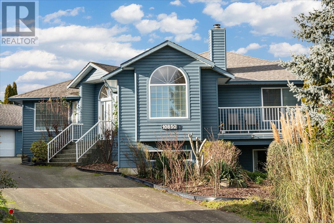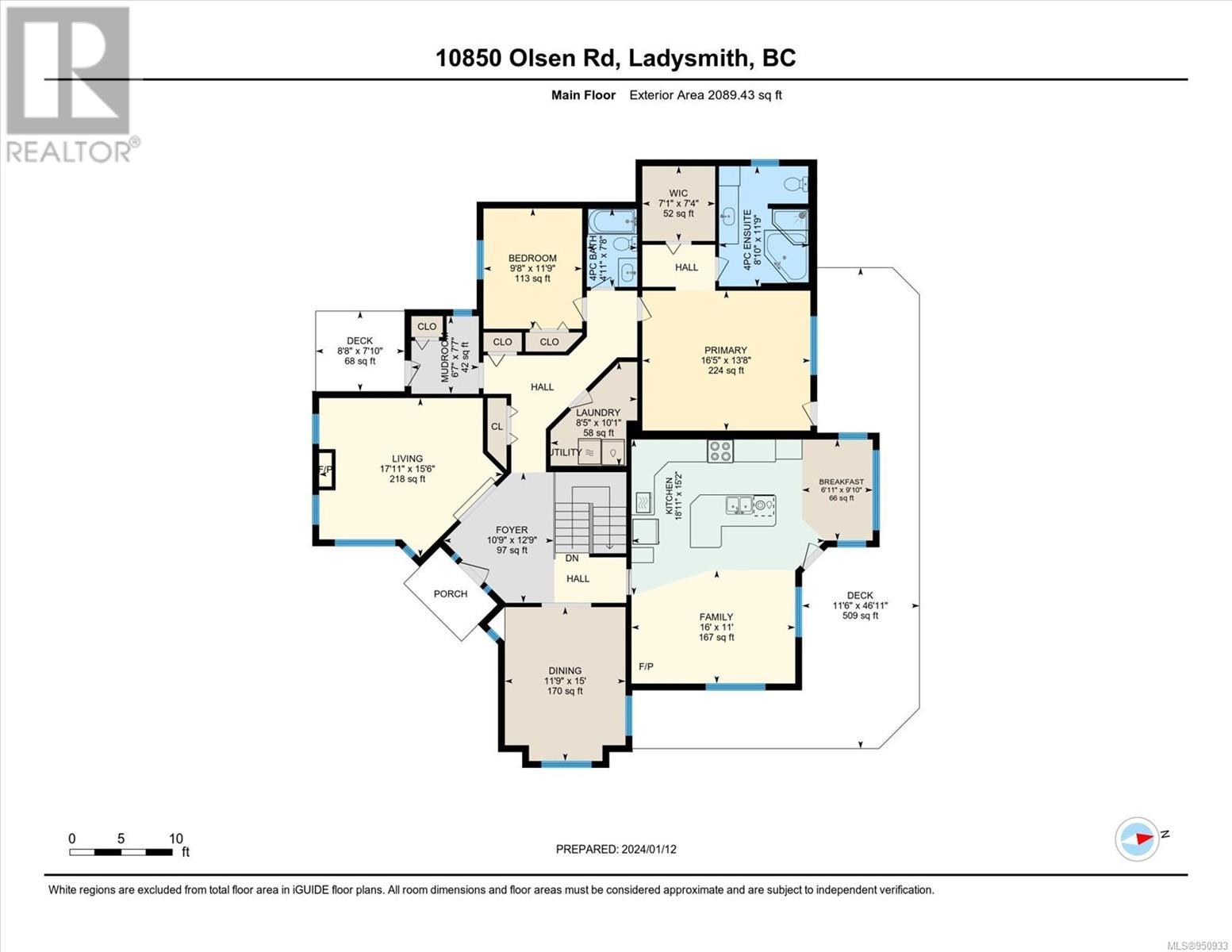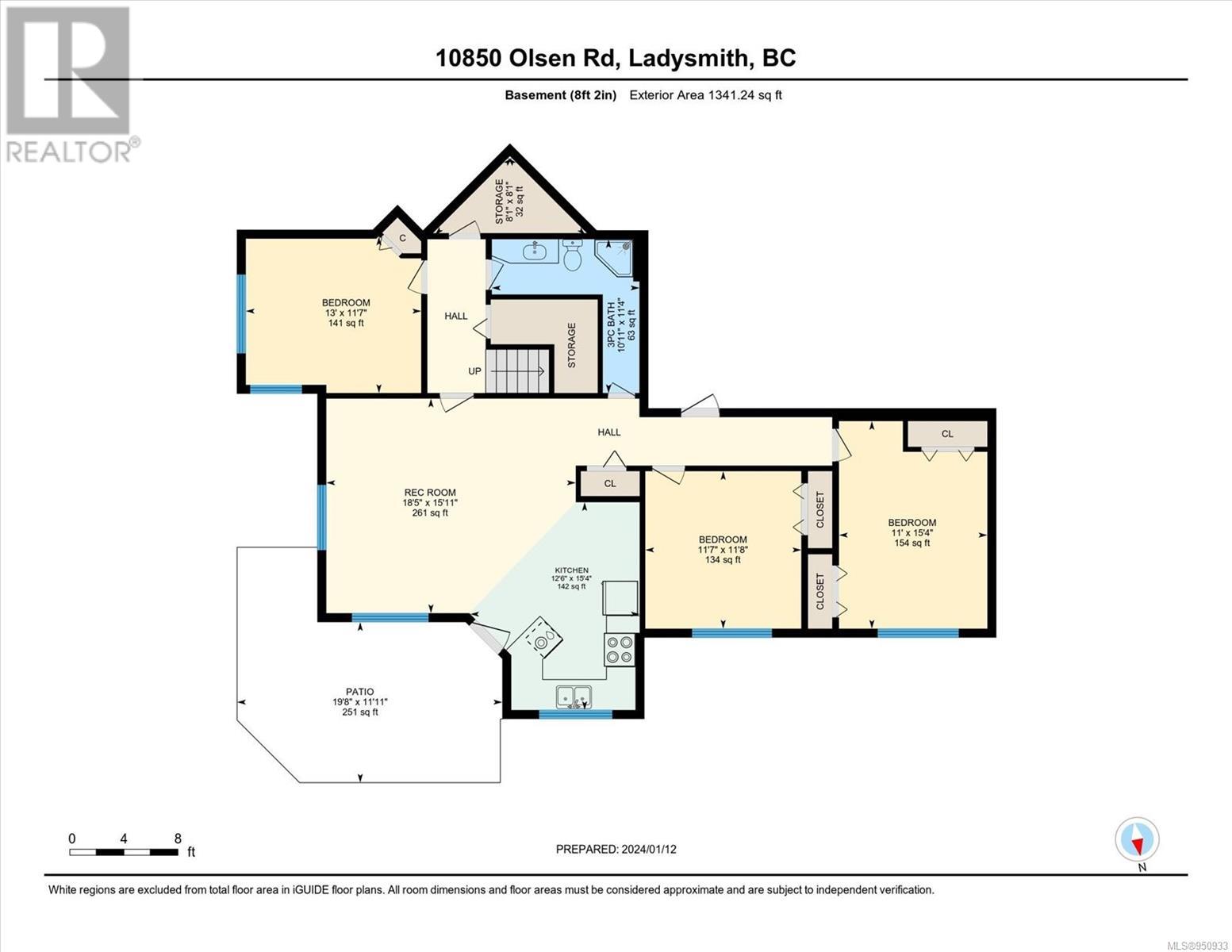5 Bedroom
3 Bathroom
3430 sqft
Contemporary
Fireplace
Air Conditioned
Heat Pump
$1,059,000
Main level entry home with 5 bedrooms/3 bath situated on a 1/3 of an acre in Saltair. Main floor pr esents an open floor plan with an abundance of windows creating a bright and light filled space. Kitchen provides ample counter space and cabinetry with a generous island and Corian countertops. Master suite boasts walk-in closet, ensuite with soaker tub and shower with access to the wrap around deck overlooking the garden, perfect for enjoying your morning coffee and sunrise. 2nd bedroom and main bath complete the main floor. Downstairs you will find 3 additional bedrooms, 3-piece bath and living space with separate outside access. The fenced back yard features a beautifully landscaped private oasis which includes established fruit trees, an ornamental pond, greenhouse, and studio. Additional features includes an abundance of storage, RV parking and double garage w/EV charger. Within close proximity to the quaint shops and restaurants of downtown Chemainus & Ladysmith. Come experience the beauty of laid-back living in ''Sunny Saltair''. This move in ready home awaits you with its beautiful charm. All information should be verified if fundamental to purchase. (id:29935)
Property Details
|
MLS® Number
|
950933 |
|
Property Type
|
Single Family |
|
Neigbourhood
|
Saltair |
|
Features
|
Other |
|
Parking Space Total
|
6 |
|
Plan
|
Vip22190 |
|
Structure
|
Greenhouse, Shed, Workshop, Patio(s) |
|
View Type
|
Ocean View |
Building
|
Bathroom Total
|
3 |
|
Bedrooms Total
|
5 |
|
Architectural Style
|
Contemporary |
|
Constructed Date
|
1995 |
|
Cooling Type
|
Air Conditioned |
|
Fireplace Present
|
Yes |
|
Fireplace Total
|
2 |
|
Heating Fuel
|
Electric |
|
Heating Type
|
Heat Pump |
|
Size Interior
|
3430 Sqft |
|
Total Finished Area
|
3430 Sqft |
|
Type
|
House |
Land
|
Access Type
|
Road Access |
|
Acreage
|
No |
|
Size Irregular
|
13852 |
|
Size Total
|
13852 Sqft |
|
Size Total Text
|
13852 Sqft |
|
Zoning Description
|
R3 |
|
Zoning Type
|
Residential |
Rooms
| Level |
Type |
Length |
Width |
Dimensions |
|
Lower Level |
Other |
|
|
12'6 x 15'4 |
|
Lower Level |
Bedroom |
11 ft |
|
11 ft x Measurements not available |
|
Lower Level |
Bathroom |
|
|
3-Piece |
|
Lower Level |
Bedroom |
13 ft |
|
13 ft x Measurements not available |
|
Lower Level |
Storage |
|
|
8'1 x 8'1 |
|
Lower Level |
Bedroom |
|
|
11'7 x 11'8 |
|
Lower Level |
Recreation Room |
|
|
18'5 x 15'11 |
|
Lower Level |
Patio |
|
|
19'8 x 11'11 |
|
Main Level |
Laundry Room |
|
|
8'5 x 10'1 |
|
Main Level |
Living Room |
|
|
17'11 x 15'6 |
|
Main Level |
Entrance |
|
|
10'9 x 12'9 |
|
Main Level |
Kitchen |
|
|
18'11 x 15'2 |
|
Main Level |
Family Room |
16 ft |
11 ft |
16 ft x 11 ft |
|
Main Level |
Dining Room |
|
15 ft |
Measurements not available x 15 ft |
|
Main Level |
Dining Nook |
|
|
6'11 x 9'10 |
|
Main Level |
Primary Bedroom |
|
|
16'5 x 13'8 |
|
Main Level |
Bedroom |
|
|
9'8 x 11'9 |
|
Main Level |
Ensuite |
|
|
4-Piece |
|
Main Level |
Bathroom |
|
|
4-Piece |
|
Other |
Workshop |
|
23 ft |
Measurements not available x 23 ft |
https://www.realtor.ca/real-estate/26411686/10850-olsen-rd-saltair-saltair

