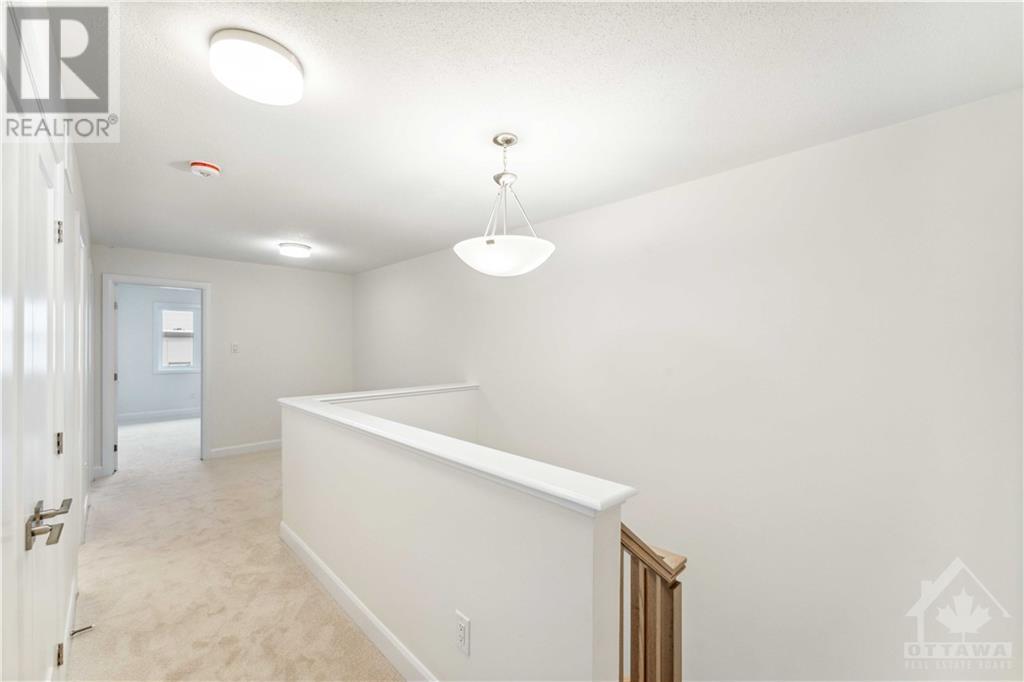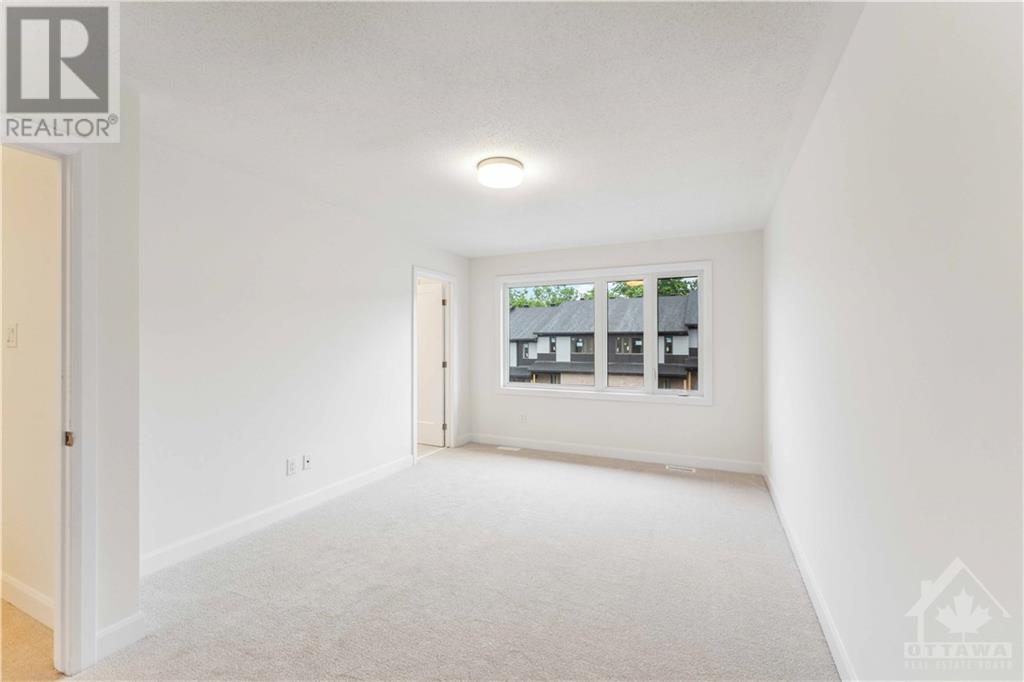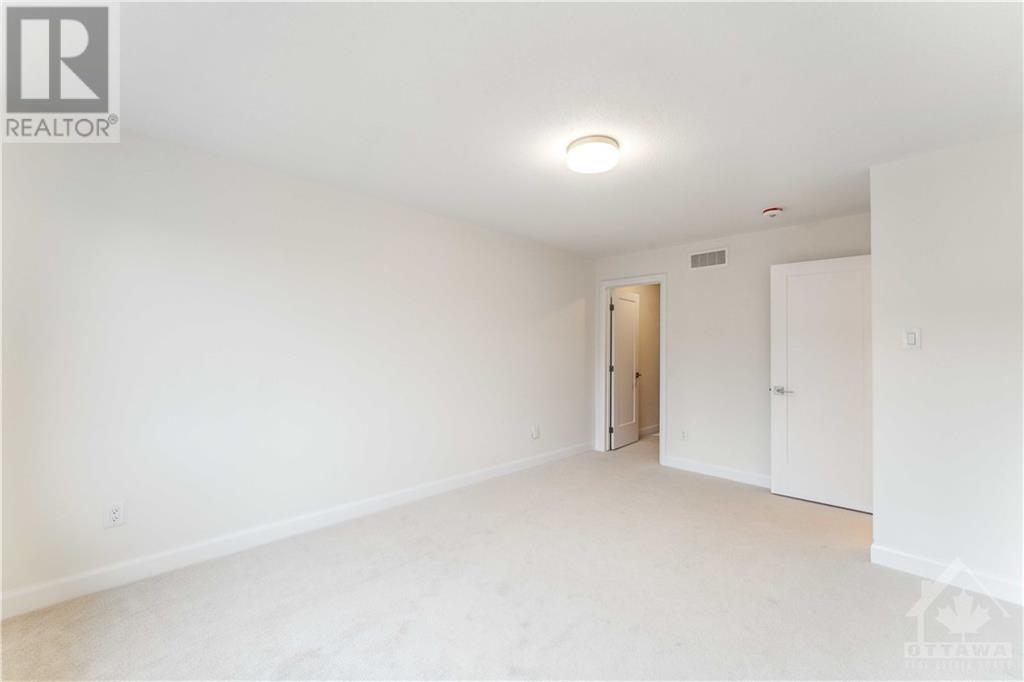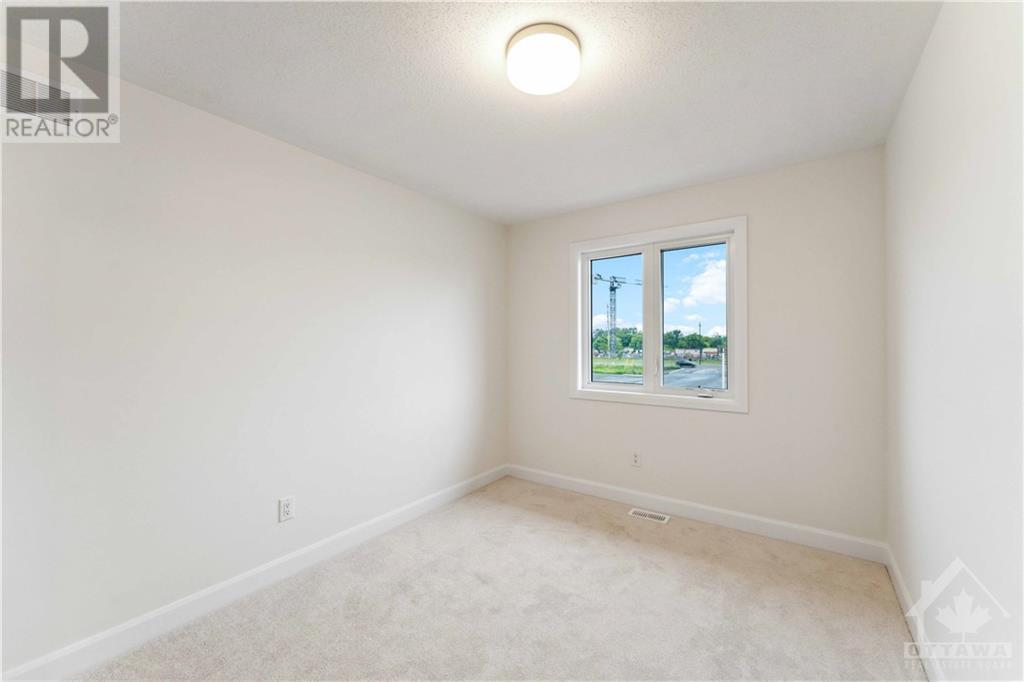3 Bedroom
3 Bathroom
Central Air Conditioning
Forced Air
$634,990
Welcome to Succession Court by Glenview Homes, where limited lots of executive townhomes await. Step into the Donovan model, where luxury meets functionality. The main floor greets you with a pocket office, seamlessly flowing into a spacious great room & dining area, complete with a pantry for storage ease & a mudroom conveniently connecting the garage to the kitchen, simplifying grocery unloading. Ascend to the second floor, where 3 bedrooms await, accompanied by a versatile loft perfect for an office or children's play area, along with 2.5 baths and a laundry room for added convenience. Descend to the lower level, where a thoughtfully finished, generously sized recreation room awaits, complete with ample storage space. Located in a well-developed neighborhood mere minutes from Shopping Plazas, Community Centers, Walking Trails, Parks, Schools, and the Kanata IT park, this gem offers a lifestyle of unparalleled convenience. Come and experience the allure of Succession Court. (id:29935)
Property Details
|
MLS® Number
|
1396214 |
|
Property Type
|
Single Family |
|
Neigbourhood
|
Succession Court |
|
Amenities Near By
|
Public Transit, Recreation Nearby, Shopping |
|
Community Features
|
Family Oriented |
|
Parking Space Total
|
2 |
Building
|
Bathroom Total
|
3 |
|
Bedrooms Above Ground
|
3 |
|
Bedrooms Total
|
3 |
|
Basement Development
|
Finished |
|
Basement Type
|
Full (finished) |
|
Constructed Date
|
2024 |
|
Cooling Type
|
Central Air Conditioning |
|
Exterior Finish
|
Brick, Siding |
|
Flooring Type
|
Wall-to-wall Carpet, Tile, Vinyl |
|
Foundation Type
|
Poured Concrete |
|
Half Bath Total
|
1 |
|
Heating Fuel
|
Natural Gas |
|
Heating Type
|
Forced Air |
|
Stories Total
|
2 |
|
Type
|
Row / Townhouse |
|
Utility Water
|
Municipal Water |
Parking
|
Attached Garage
|
|
|
Inside Entry
|
|
Land
|
Acreage
|
No |
|
Land Amenities
|
Public Transit, Recreation Nearby, Shopping |
|
Sewer
|
Municipal Sewage System |
|
Size Depth
|
85 Ft ,11 In |
|
Size Frontage
|
19 Ft ,3 In |
|
Size Irregular
|
19.26 Ft X 85.95 Ft |
|
Size Total Text
|
19.26 Ft X 85.95 Ft |
|
Zoning Description
|
Residential |
Rooms
| Level |
Type |
Length |
Width |
Dimensions |
|
Second Level |
Primary Bedroom |
|
|
11'2" x 16'3" |
|
Second Level |
4pc Ensuite Bath |
|
|
Measurements not available |
|
Second Level |
Other |
|
|
Measurements not available |
|
Second Level |
Loft |
|
|
6'1" x 9'3" |
|
Second Level |
Bedroom |
|
|
9'2" x 12'3" |
|
Second Level |
Bedroom |
|
|
9'1" x 10'7" |
|
Second Level |
Full Bathroom |
|
|
Measurements not available |
|
Second Level |
Laundry Room |
|
|
Measurements not available |
|
Basement |
Recreation Room |
|
|
17'8" x 13'6" |
|
Main Level |
Great Room |
|
|
18'7" x 9'9" |
|
Main Level |
Dining Room |
|
|
10'1" x 12'9" |
|
Main Level |
Kitchen |
|
|
8'6" x 12'9" |
|
Main Level |
Partial Bathroom |
|
|
Measurements not available |
|
Main Level |
Foyer |
|
|
Measurements not available |
https://www.realtor.ca/real-estate/27007374/108-succession-court-ottawa-succession-court
































