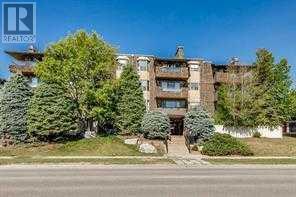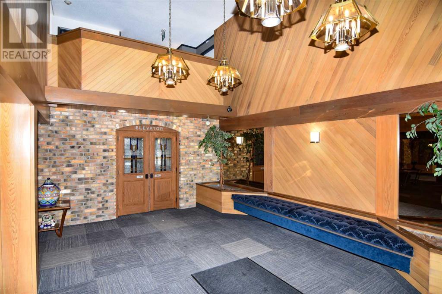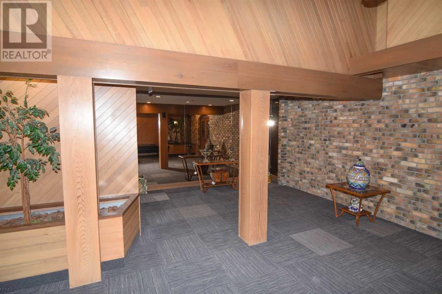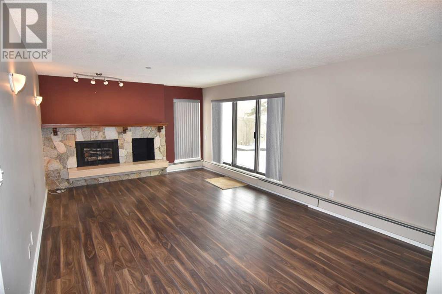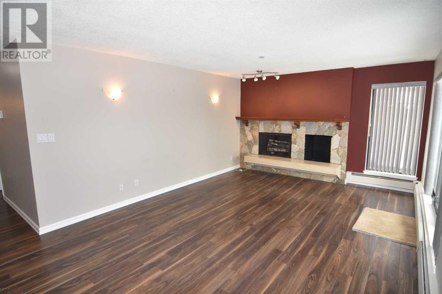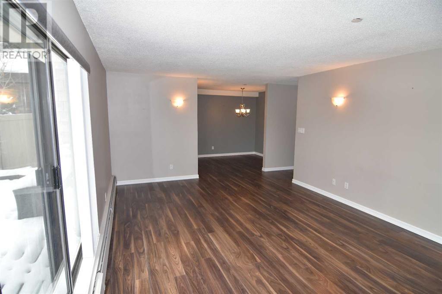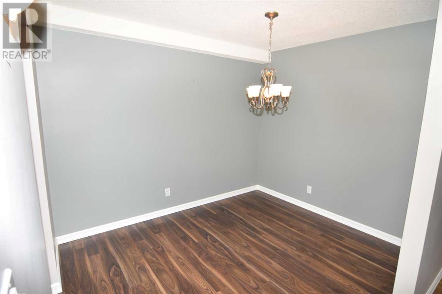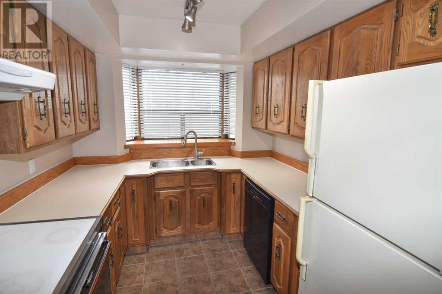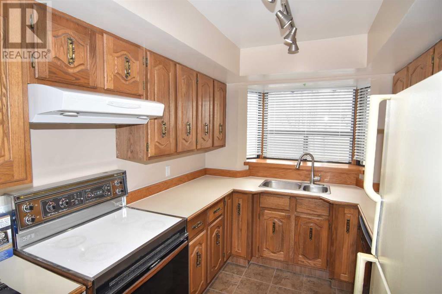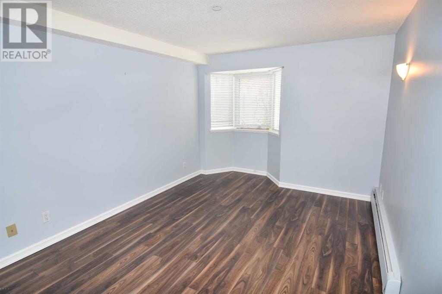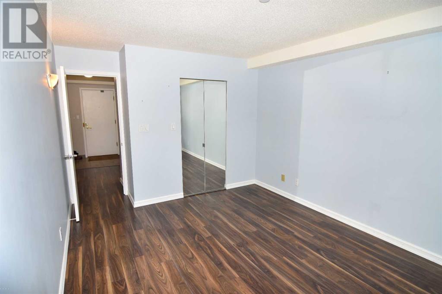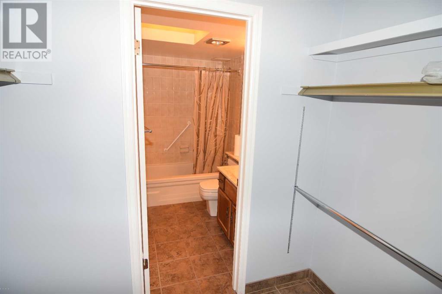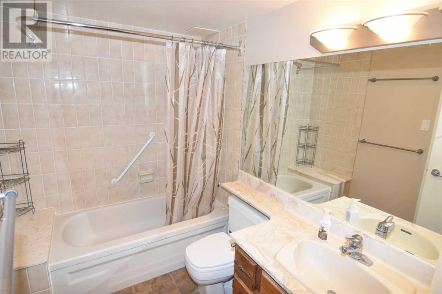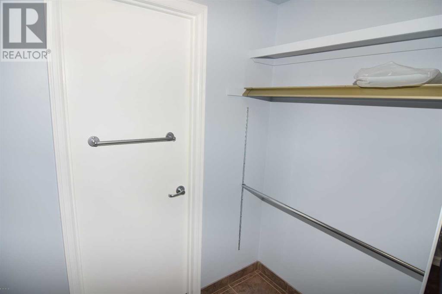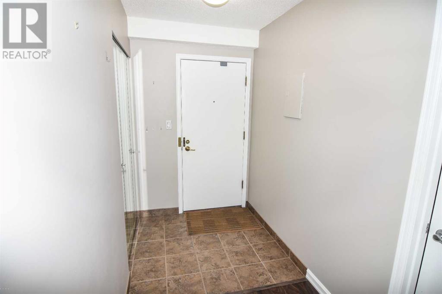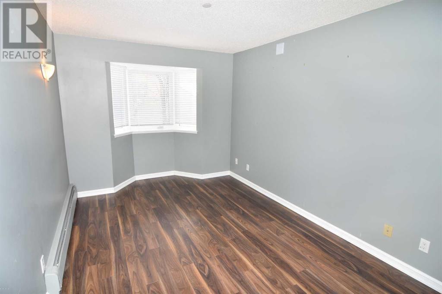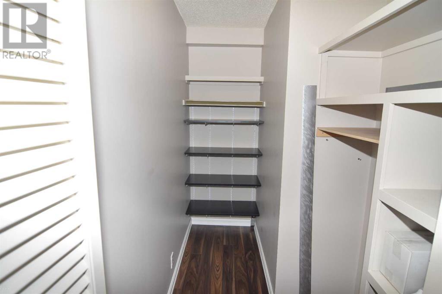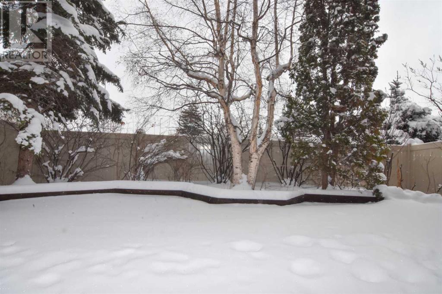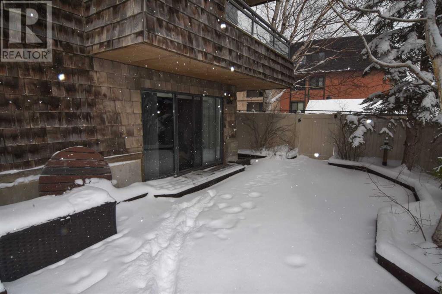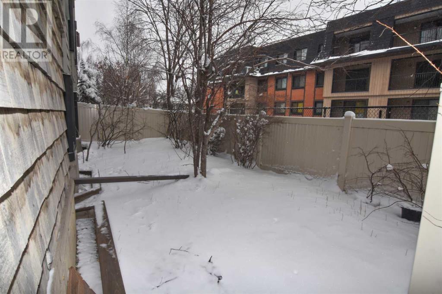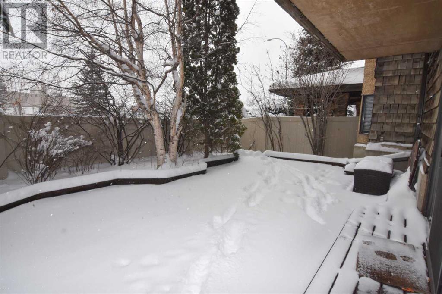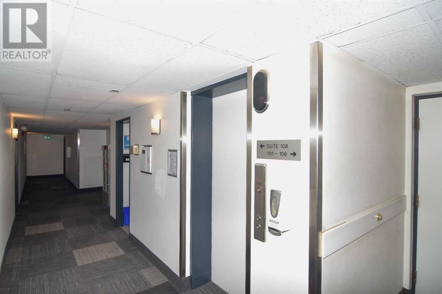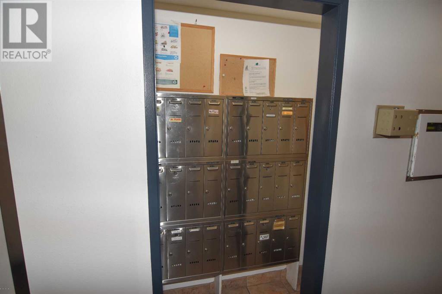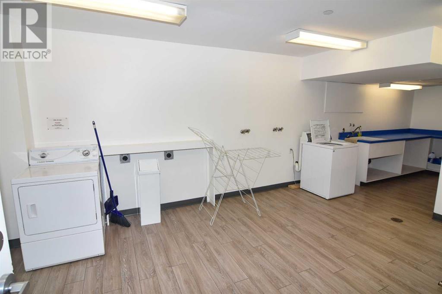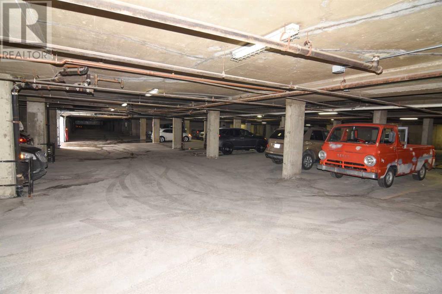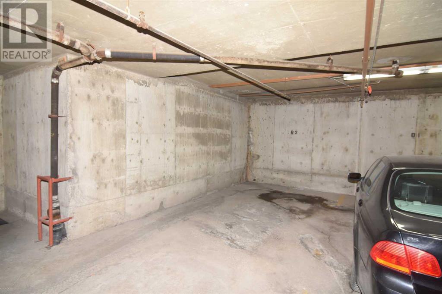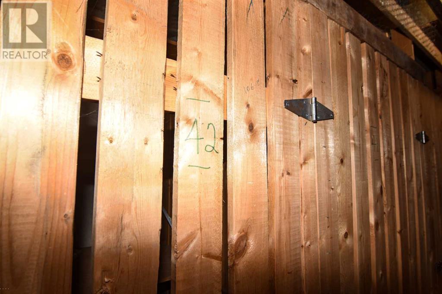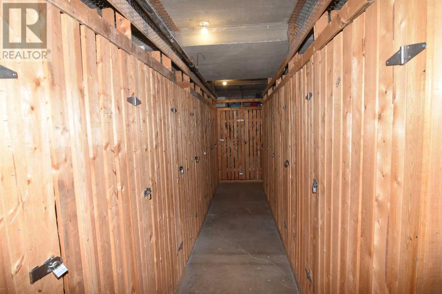106, 3719c 49 Street Nw Calgary, Alberta T3A 2E3
$255,000Maintenance, Caretaker, Common Area Maintenance, Heat, Insurance, Interior Maintenance, Ground Maintenance, Parking, Property Management, Reserve Fund Contributions, Sewer, Waste Removal, Water
$731.71 Monthly
Maintenance, Caretaker, Common Area Maintenance, Heat, Insurance, Interior Maintenance, Ground Maintenance, Parking, Property Management, Reserve Fund Contributions, Sewer, Waste Removal, Water
$731.71 MonthlyWOW, what a great and convenient location in the community of Varsity. This very spacious and well maintained 2-bedroom condo, move in condition with an open floor plan, this (END UNIT) has a HUGE wraparound patio. Perfect for the avid GARDENER. The primary bedroom has a cheater door to the main bathroom. The second bedroom is also a generous size, and there is also in-suit storage! A very functional & bright galley style kitchen with bay window, dining area and a very inviting living room with a wood burning fireplace. Sliding doors leading onto the private wraparound patio with plenty of foliage that adds to your privacy, it's like having your own yard! Underground heated parking with an additional storage unit on the parking level, which is a good size and an added bonus. There is also FREE Laundry on every Floor! This well-looked-after building is a quiet adult (25+) complex and is in an excellent location across from Market Mall & Mall Professional Centre. Public transit is just steps away from the building, close to the University of Calgary, Foothills Medical Centre, Childrens Hospital, Schools, Shopping, Restaurants, Movie Theaters, nearby Parks, Walking paths with wonderful views and so much more. Enjoy this well-established community of Varsity and make it your neighborhood. Drive by 3719C 49th Street NW and discover your new home. Call your Realtor for your private showing today! {SORRY NO PETS} (id:29935)
Property Details
| MLS® Number | A2110380 |
| Property Type | Single Family |
| Community Name | Varsity |
| Amenities Near By | Park, Playground |
| Community Features | Pets Not Allowed, Age Restrictions |
| Features | See Remarks, Pvc Window, No Animal Home, No Smoking Home, Parking |
| Parking Space Total | 1 |
| Plan | 7910087 |
| Structure | Deck |
Building
| Bathroom Total | 1 |
| Bedrooms Above Ground | 2 |
| Bedrooms Total | 2 |
| Amenities | Laundry Facility, Party Room |
| Appliances | Refrigerator, Dishwasher, Stove, Window Coverings |
| Architectural Style | Low Rise |
| Constructed Date | 1978 |
| Construction Material | Wood Frame |
| Construction Style Attachment | Attached |
| Cooling Type | None |
| Exterior Finish | Stucco, Wood Siding |
| Fire Protection | Smoke Detectors, Full Sprinkler System |
| Fireplace Present | Yes |
| Fireplace Total | 1 |
| Flooring Type | Laminate |
| Foundation Type | Poured Concrete |
| Heating Fuel | Natural Gas |
| Heating Type | Hot Water |
| Stories Total | 4 |
| Size Interior | 943 Sqft |
| Total Finished Area | 943 Sqft |
| Type | Apartment |
Parking
| Garage | |
| Heated Garage | |
| Underground |
Land
| Acreage | No |
| Land Amenities | Park, Playground |
| Size Total Text | Unknown |
| Zoning Description | M-c2 |
Rooms
| Level | Type | Length | Width | Dimensions |
|---|---|---|---|---|
| Main Level | Living Room | 19.25 Ft x 12.92 Ft | ||
| Main Level | Dining Room | 10.33 Ft x 8.42 Ft | ||
| Main Level | Kitchen | 9.42 Ft x 8.17 Ft | ||
| Main Level | Primary Bedroom | 13.50 Ft x 10.67 Ft | ||
| Main Level | Bedroom | 13.58 Ft x 9.50 Ft | ||
| Main Level | 4pc Bathroom | 8.00 Ft x 6.17 Ft | ||
| Main Level | Storage | 8.42 Ft x 4.75 Ft |
https://www.realtor.ca/real-estate/26669052/106-3719c-49-street-nw-calgary-varsity

