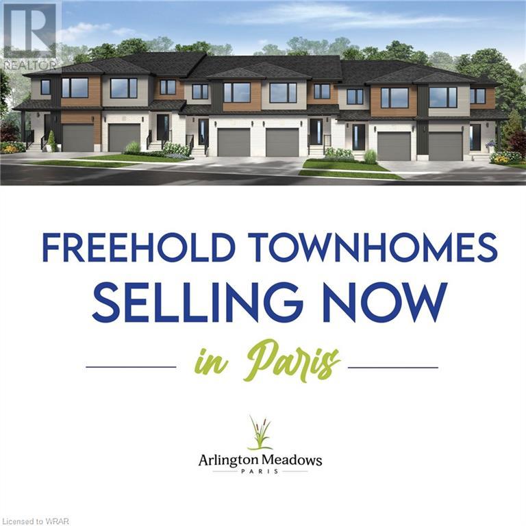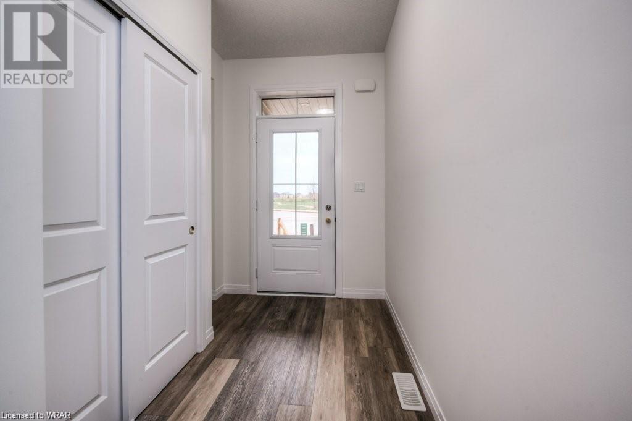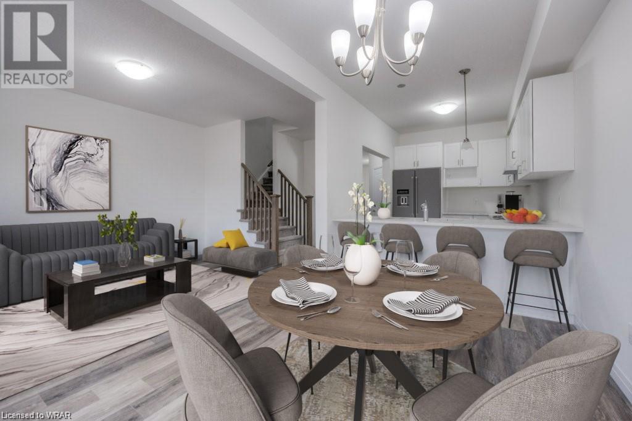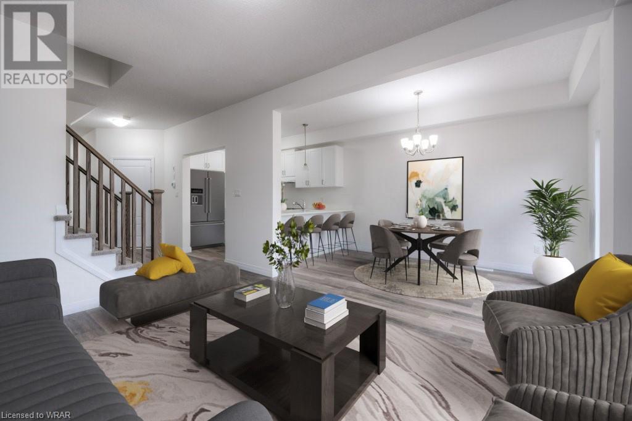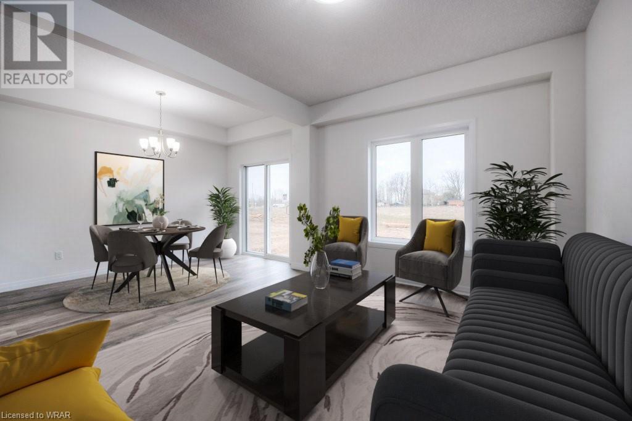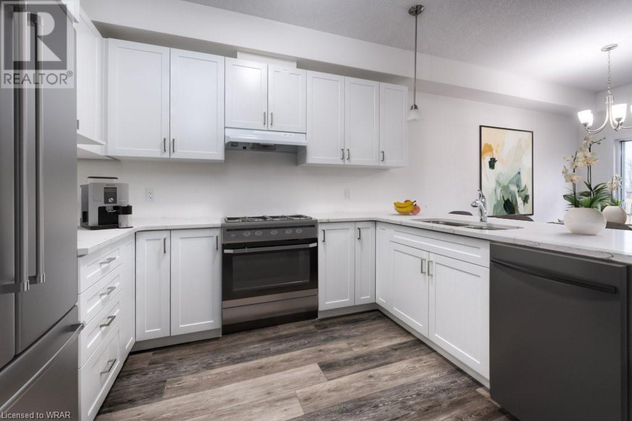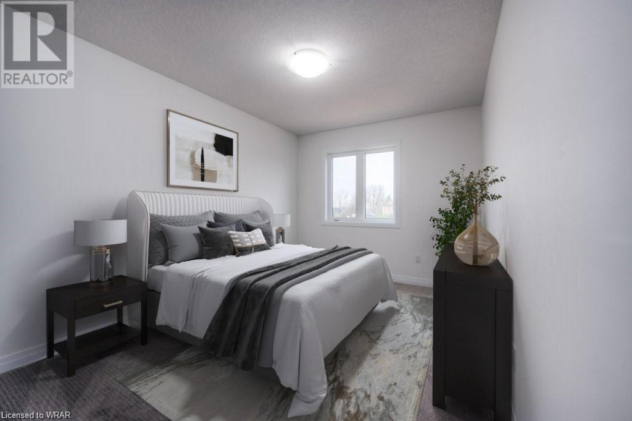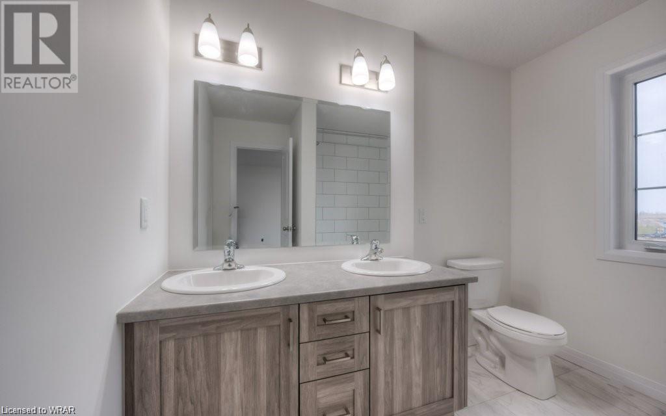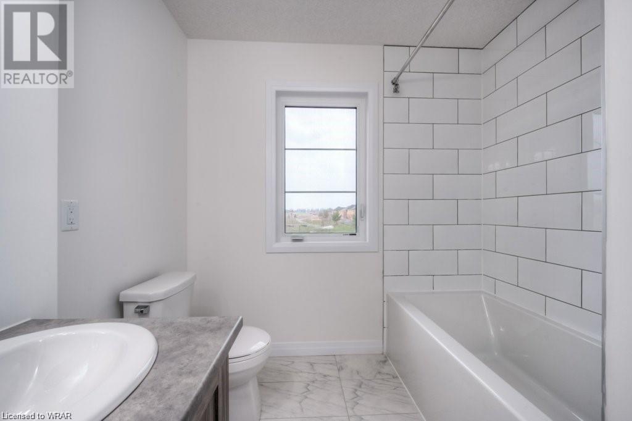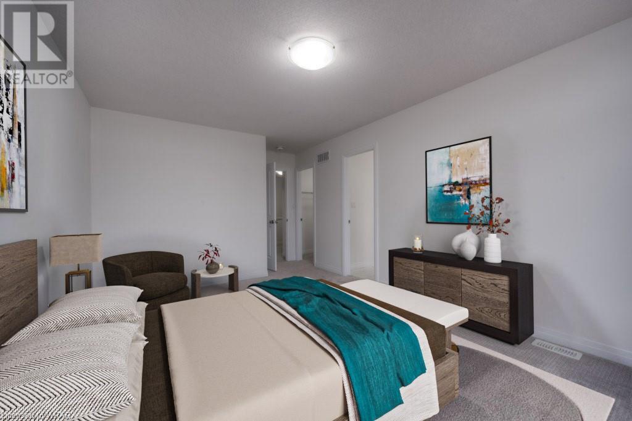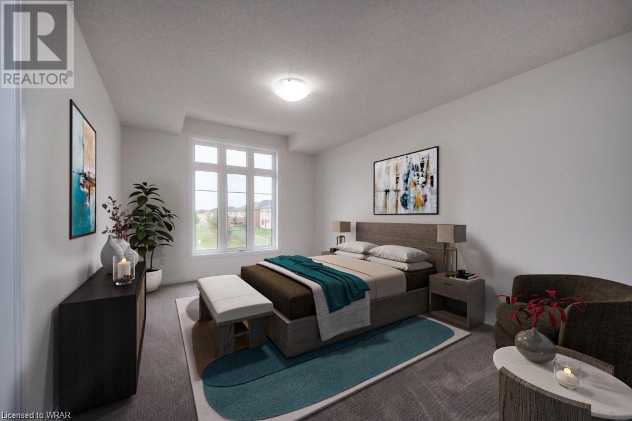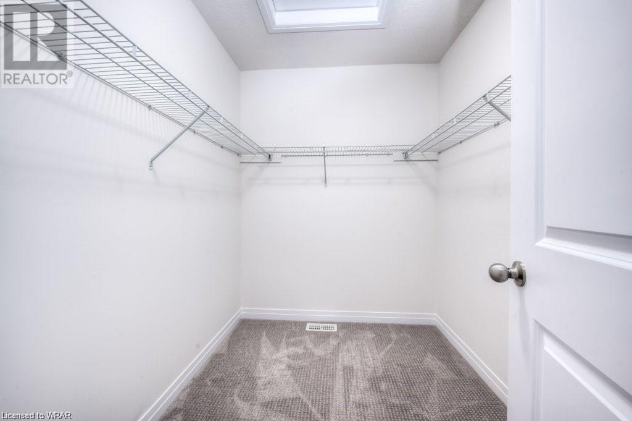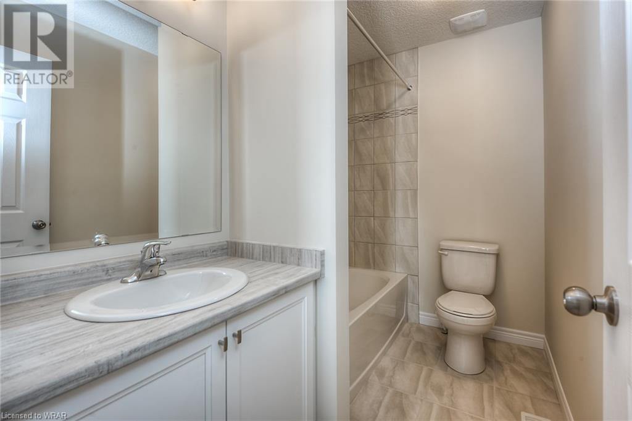3 Bedroom
3 Bathroom
1518
2 Level
None
Forced Air
$698,900
Fabulous offering with these completely freehold modern townhouses by Grandview Homes in a rapidly growing and desirable development of Paris, ON. This two-storey interior unit boasts 1,518 sq ft above grade and includes 3 bedrooms / 2.5 baths providing a versatile layout to suit everyone! The main level is carpet free with luxury laminate flooring throughout and features an open concept kitchen, dining room, and bright great room with sliding doors to the sodded backyard, plus main floor powder room for guests. The upper level hosts the primary bedroom with a walk in closet and private 4-pc ensuite bathroom. Two additional bedrooms and a 4-pc bathroom complete the upper level. An attached garage and a private single-wide asphalt driveway offer parking for two vehicles. Excellent access to Highway 403 and all major amenities. CLOSINGS SUMMER/FALL OF 2025 (id:29935)
Property Details
|
MLS® Number
|
40539817 |
|
Property Type
|
Single Family |
|
Amenities Near By
|
Playground, Schools, Shopping |
|
Community Features
|
Community Centre |
|
Equipment Type
|
Water Heater |
|
Features
|
Paved Driveway, Sump Pump |
|
Parking Space Total
|
2 |
|
Rental Equipment Type
|
Water Heater |
Building
|
Bathroom Total
|
3 |
|
Bedrooms Above Ground
|
3 |
|
Bedrooms Total
|
3 |
|
Appliances
|
Dishwasher, Dryer, Refrigerator, Stove, Washer |
|
Architectural Style
|
2 Level |
|
Basement Development
|
Unfinished |
|
Basement Type
|
Full (unfinished) |
|
Construction Material
|
Wood Frame |
|
Construction Style Attachment
|
Attached |
|
Cooling Type
|
None |
|
Exterior Finish
|
Brick, Vinyl Siding, Wood |
|
Foundation Type
|
Poured Concrete |
|
Half Bath Total
|
1 |
|
Heating Fuel
|
Natural Gas |
|
Heating Type
|
Forced Air |
|
Stories Total
|
2 |
|
Size Interior
|
1518 |
|
Type
|
Row / Townhouse |
|
Utility Water
|
Municipal Water |
Parking
Land
|
Access Type
|
Highway Access |
|
Acreage
|
No |
|
Land Amenities
|
Playground, Schools, Shopping |
|
Sewer
|
Municipal Sewage System |
|
Size Depth
|
111 Ft |
|
Size Frontage
|
20 Ft |
|
Size Total Text
|
Under 1/2 Acre |
|
Zoning Description
|
Rm1-21 |
Rooms
| Level |
Type |
Length |
Width |
Dimensions |
|
Second Level |
4pc Bathroom |
|
|
Measurements not available |
|
Second Level |
Bedroom |
|
|
12'0'' x 9'5'' |
|
Second Level |
Bedroom |
|
|
12'10'' x 9'0'' |
|
Second Level |
Full Bathroom |
|
|
Measurements not available |
|
Second Level |
Primary Bedroom |
|
|
12'0'' x 15'0'' |
|
Main Level |
2pc Bathroom |
|
|
Measurements not available |
|
Main Level |
Living Room |
|
|
10'6'' x 14'0'' |
|
Main Level |
Dining Room |
|
|
12'0'' x 8'4'' |
|
Main Level |
Kitchen |
|
|
9'9'' x 8'4'' |
https://www.realtor.ca/real-estate/26563516/105-mattingley-street-paris

