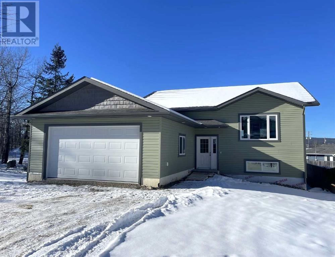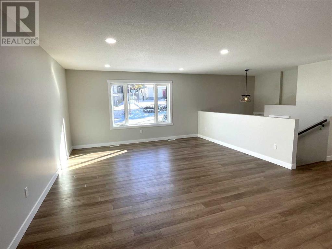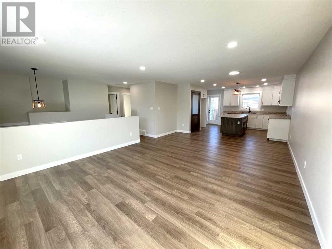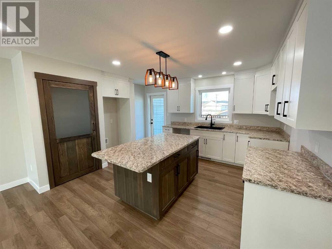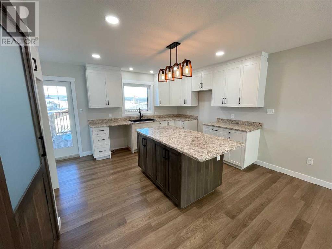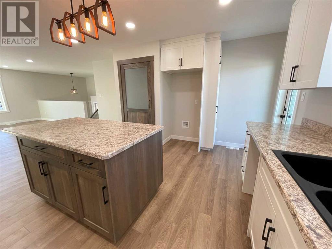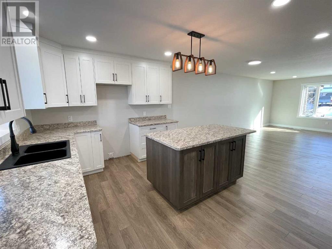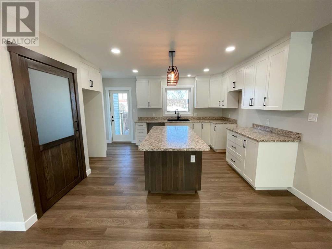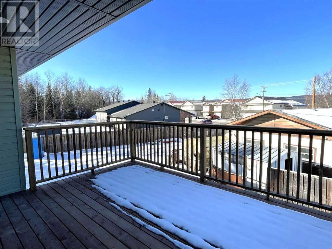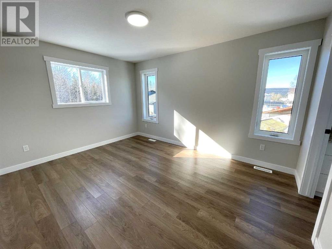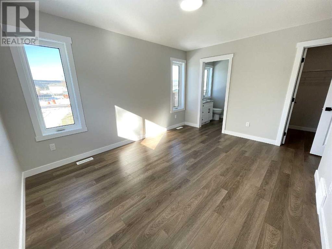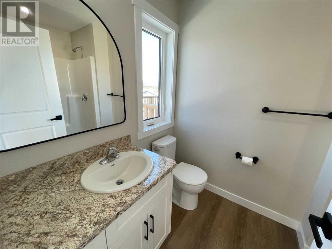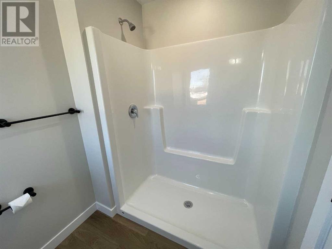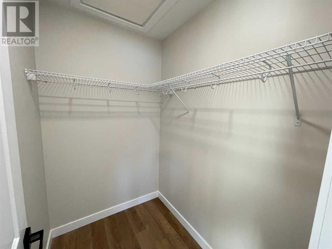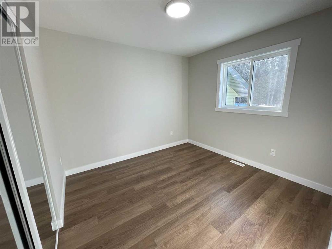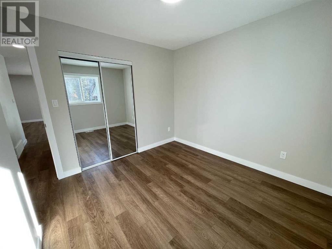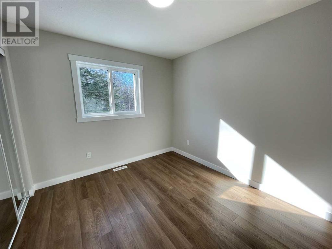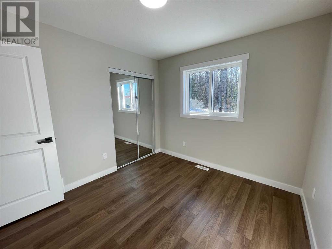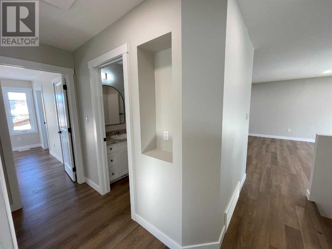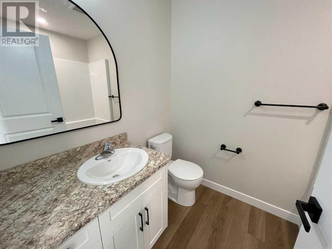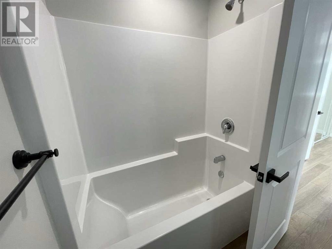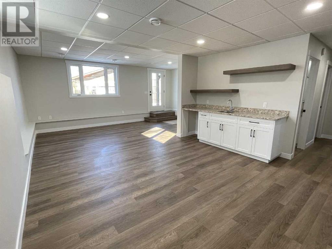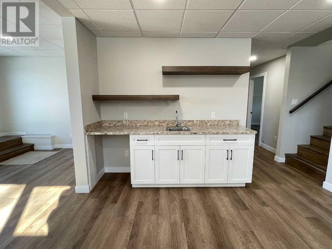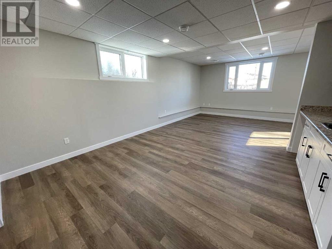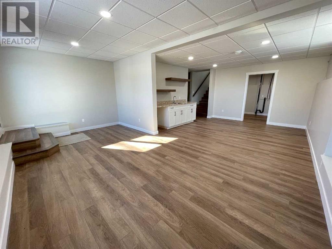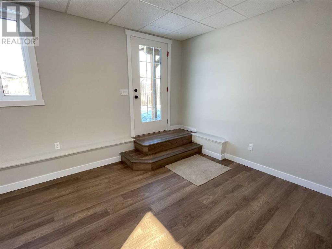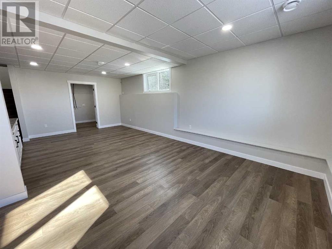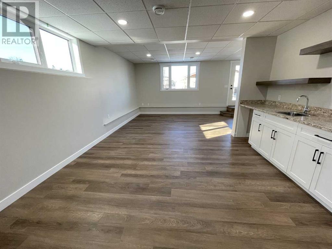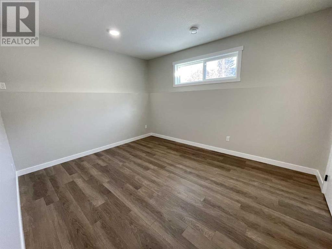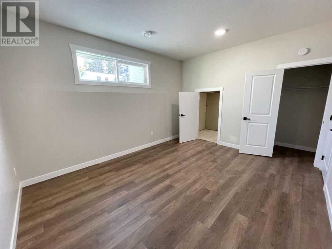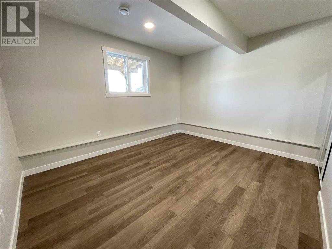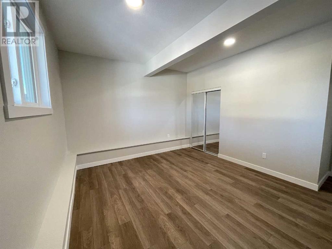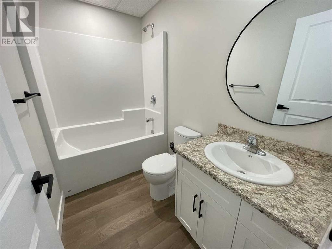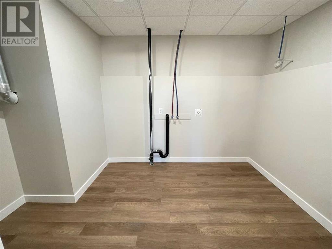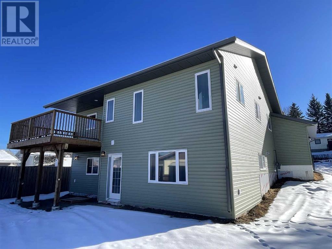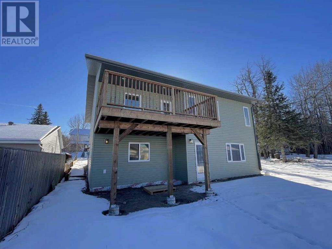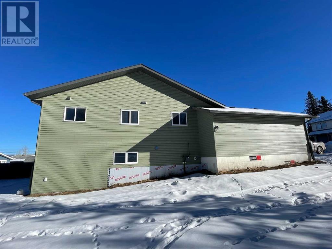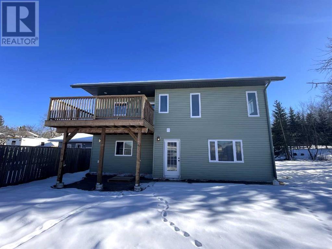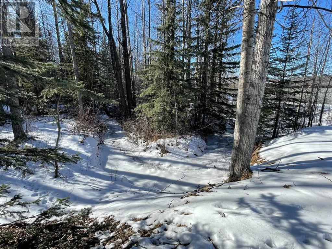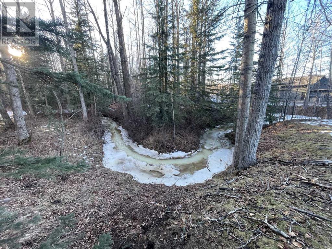5 Bedroom
3 Bathroom
1262 sqft
Bi-Level
None
Forced Air
$599,900
Be the first to move in & enjoy worry free living in this BRAND NEW 5 bedroom, 3 bathroom bi-level with walk-out basement & attached double car garage. Situated on a quite dead-end lane with a scenic winding creek next door & walking trails moments away. Fully finished with tasteful quality & space for the whole family, or potential investment opportunity. The moment you arrive, you step in to a functional, open concept design. The upper level welcomes you to a spacious living room with plenty of light & leads directly to the kitchen & dining area. A stylish kitchen features dual tone cabinets with pantry, large island & access to the partially covered deck. An appliance credit at the time of closing is offered so you can choose your own colour or styles. A water line is installed for the refrigerator with a water & ice option. The primary bedroom includes a walk-in closet & 3 pce ensuite with 2-person shower. 2 additional bedrooms facing green space & a 4 pce bathroom complete the main floor. The lower level has options for entertaining guests at a wet bar area or kitchenette for potential investment purposes. High ceilings, large windows & walk-out to the backyard are added highlights to the family room. The 2 basement bedrooms are very sizable, one room includes additional under stair storage. A 4 pce bathroom & separate laundry room complete the lower level. There is plenty of parking for your everyday vehicles in the attached 22’ x 26’ garage & builder will complete concrete on the driveway when weather permits. Parging & remainder concrete work on the walkway from driveway to front steps will also be finished. Triple pane argon filled windows, low maintenance vinyl flooring throughout & New Home Warranty add peace of mind to your purchase. GST is included in the list price. Centrally located to a nearby park, shopping, schools & all other amenities. Taxes still to be assessed. (id:29935)
Property Details
|
MLS® Number
|
A2109704 |
|
Property Type
|
Single Family |
|
Community Name
|
Hill |
|
Amenities Near By
|
Park |
|
Communication Type
|
High Speed Internet |
|
Features
|
Wet Bar |
|
Parking Space Total
|
2 |
|
Plan
|
4346tr |
|
Structure
|
Deck |
Building
|
Bathroom Total
|
3 |
|
Bedrooms Above Ground
|
3 |
|
Bedrooms Below Ground
|
2 |
|
Bedrooms Total
|
5 |
|
Age
|
New Building |
|
Appliances
|
Garage Door Opener |
|
Architectural Style
|
Bi-level |
|
Basement Development
|
Finished |
|
Basement Features
|
Walk Out |
|
Basement Type
|
Full (finished) |
|
Construction Material
|
Wood Frame |
|
Construction Style Attachment
|
Detached |
|
Cooling Type
|
None |
|
Exterior Finish
|
Vinyl Siding |
|
Flooring Type
|
Vinyl |
|
Foundation Type
|
See Remarks, Poured Concrete |
|
Heating Fuel
|
Natural Gas |
|
Heating Type
|
Forced Air |
|
Size Interior
|
1262 Sqft |
|
Total Finished Area
|
1262 Sqft |
|
Type
|
House |
|
Utility Water
|
Municipal Water |
Parking
Land
|
Acreage
|
No |
|
Fence Type
|
Partially Fenced |
|
Land Amenities
|
Park |
|
Sewer
|
Municipal Sewage System |
|
Size Depth
|
32 M |
|
Size Frontage
|
20.73 M |
|
Size Irregular
|
6021.00 |
|
Size Total
|
6021 Sqft|4,051 - 7,250 Sqft |
|
Size Total Text
|
6021 Sqft|4,051 - 7,250 Sqft |
|
Zoning Description
|
R-s2 |
Rooms
| Level |
Type |
Length |
Width |
Dimensions |
|
Lower Level |
Laundry Room |
|
|
7.67 Ft x 9.67 Ft |
|
Lower Level |
Family Room |
|
|
14.00 Ft x 24.50 Ft |
|
Lower Level |
Other |
|
|
10.50 Ft x 5.50 Ft |
|
Lower Level |
4pc Bathroom |
|
|
8.25 Ft x 4.83 Ft |
|
Lower Level |
Bedroom |
|
|
12.25 Ft x 14.50 Ft |
|
Lower Level |
Furnace |
|
|
10.83 Ft x 7.50 Ft |
|
Lower Level |
Bedroom |
|
|
11.67 Ft x 14.25 Ft |
|
Main Level |
Kitchen |
|
|
12.00 Ft x 14.50 Ft |
|
Main Level |
Living Room/dining Room |
|
|
20.75 Ft x 14.50 Ft |
|
Main Level |
Bedroom |
|
|
10.00 Ft x 9.67 Ft |
|
Main Level |
Bedroom |
|
|
10.00 Ft x 9.50 Ft |
|
Main Level |
Primary Bedroom |
|
|
10.75 Ft x 13.75 Ft |
|
Main Level |
3pc Bathroom |
|
|
5.75 Ft x 8.25 Ft |
|
Main Level |
4pc Bathroom |
|
|
5.75 Ft x 7.75 Ft |
Utilities
|
Electricity
|
Available |
|
Natural Gas
|
Available |
|
Sewer
|
Available |
|
Water
|
At Lot Line |
https://www.realtor.ca/real-estate/26543208/105-kipin-lane-hinton-hill

