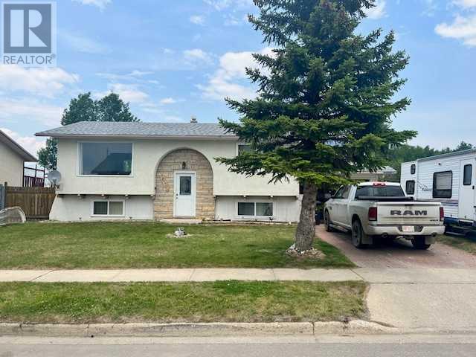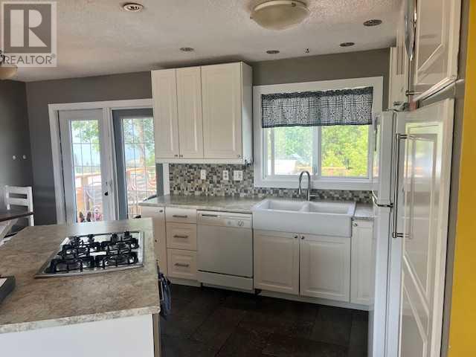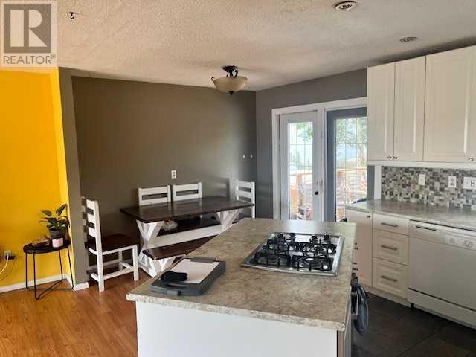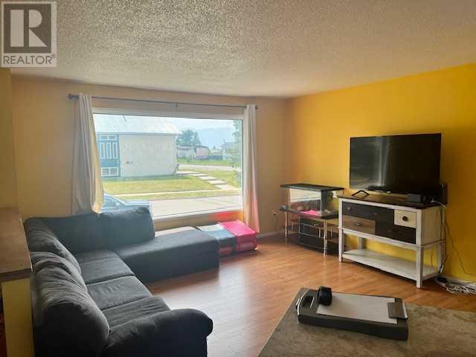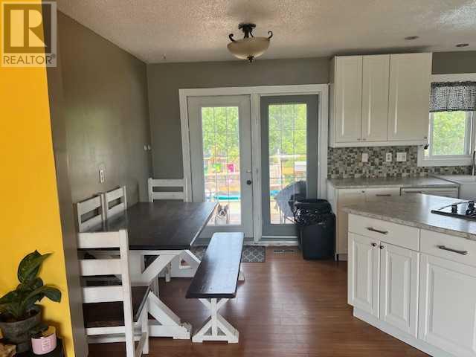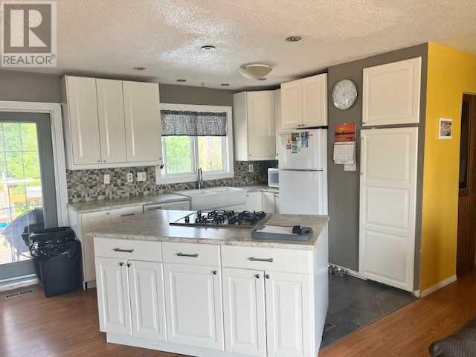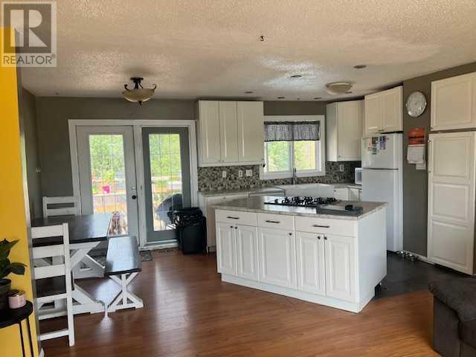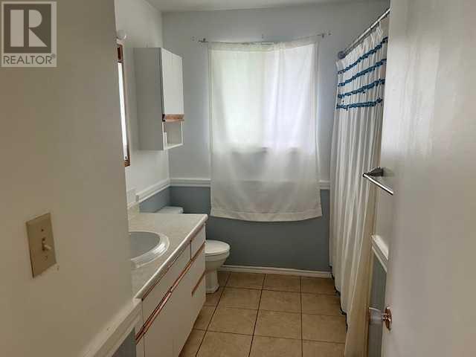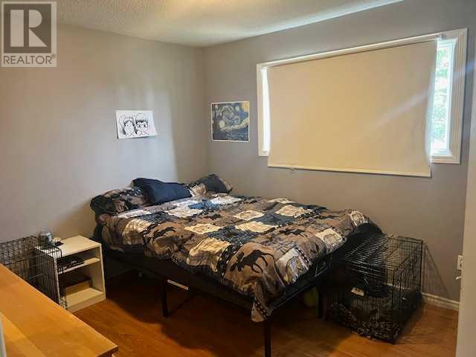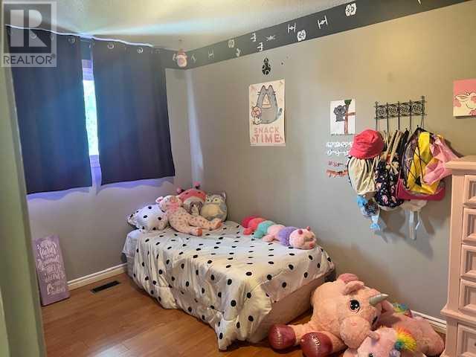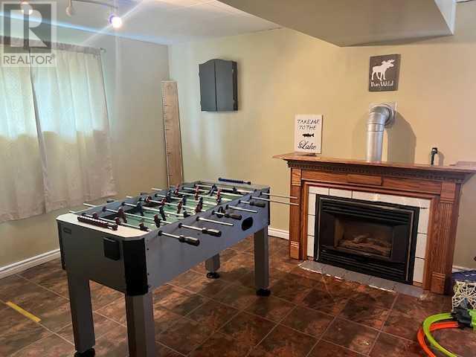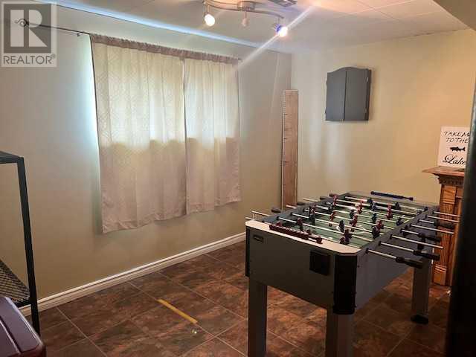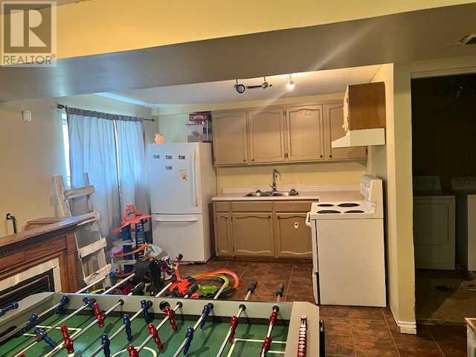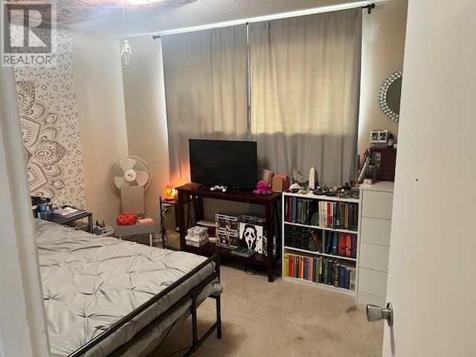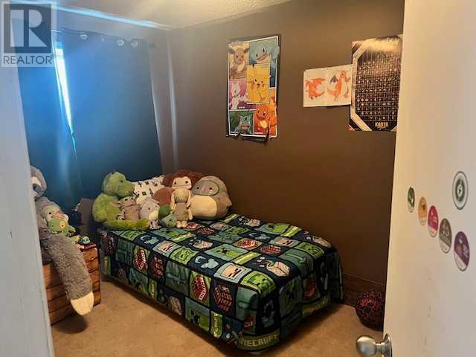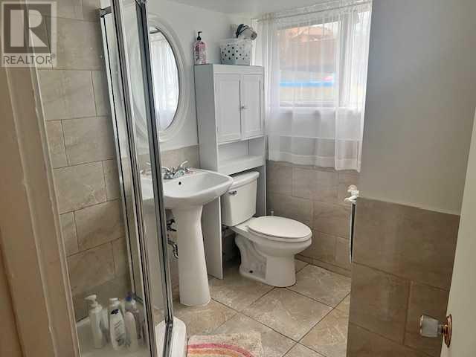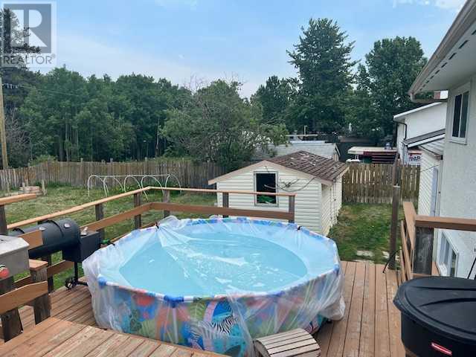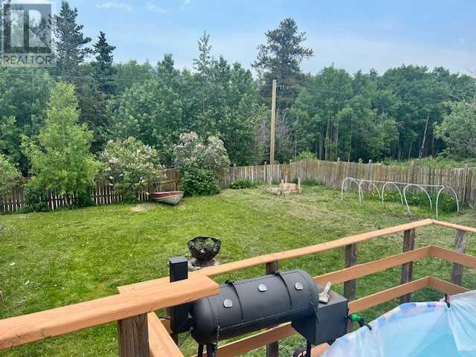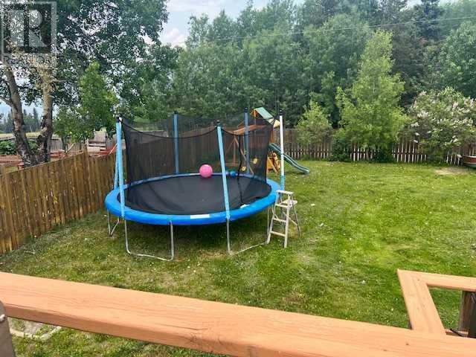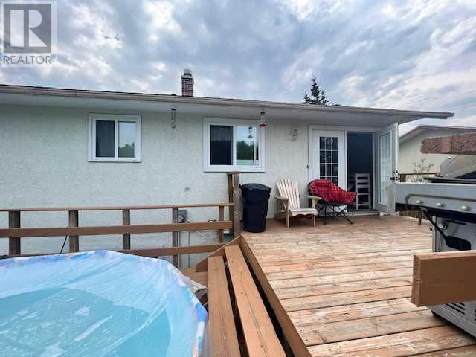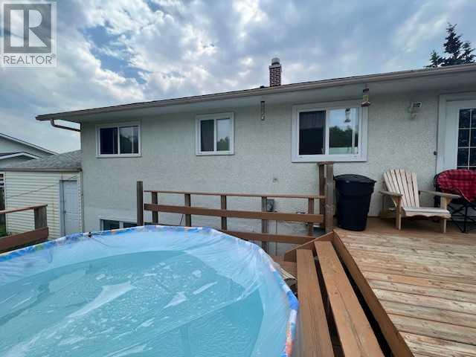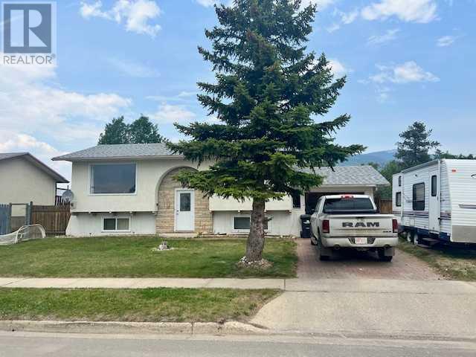4 Bedroom
2 Bathroom
853 sqft
Bi-Level
Fireplace
None
Forced Air
Landscaped, Lawn
$259,900
cute and Cozy Bi-Level in Phase III is looking for a new owner. This home is located bush side and is a great place to call home. It has 2 bedrooms up and 2 down with 1 1/2 bathrooms. This property has been renovated over the years. There is a single attached garage and interlocking brick driveway. The yard is beautiful with lots of to offer and nature at your doorstep. So do not wait to long take a look for yourself. This may be your forever home. (id:29935)
Property Details
|
MLS® Number
|
A2114372 |
|
Property Type
|
Single Family |
|
Features
|
See Remarks, Back Lane |
|
Parking Space Total
|
2 |
|
Plan
|
4355rs |
|
Structure
|
Deck |
|
View Type
|
View |
Building
|
Bathroom Total
|
2 |
|
Bedrooms Above Ground
|
2 |
|
Bedrooms Below Ground
|
2 |
|
Bedrooms Total
|
4 |
|
Appliances
|
Refrigerator, Range - Electric, Dishwasher, Washer & Dryer |
|
Architectural Style
|
Bi-level |
|
Basement Features
|
Suite |
|
Basement Type
|
Full |
|
Constructed Date
|
1971 |
|
Construction Material
|
Poured Concrete, Wood Frame |
|
Construction Style Attachment
|
Detached |
|
Cooling Type
|
None |
|
Exterior Finish
|
Concrete, Stucco |
|
Fireplace Present
|
Yes |
|
Fireplace Total
|
1 |
|
Flooring Type
|
Carpeted, Ceramic Tile, Laminate, Linoleum |
|
Foundation Type
|
Poured Concrete |
|
Heating Type
|
Forced Air |
|
Size Interior
|
853 Sqft |
|
Total Finished Area
|
853 Sqft |
|
Type
|
House |
Parking
Land
|
Acreage
|
No |
|
Fence Type
|
Fence |
|
Landscape Features
|
Landscaped, Lawn |
|
Size Depth
|
36.57 M |
|
Size Frontage
|
21.33 M |
|
Size Irregular
|
8400.00 |
|
Size Total
|
8400 Sqft|7,251 - 10,889 Sqft |
|
Size Total Text
|
8400 Sqft|7,251 - 10,889 Sqft |
|
Zoning Description
|
R-1b |
Rooms
| Level |
Type |
Length |
Width |
Dimensions |
|
Lower Level |
Recreational, Games Room |
|
|
12.42 Ft x 12.08 Ft |
|
Lower Level |
Kitchen |
|
|
6.17 Ft x 9.67 Ft |
|
Lower Level |
3pc Bathroom |
|
|
7.42 Ft x 6.25 Ft |
|
Lower Level |
Bedroom |
|
|
8.00 Ft x 10.00 Ft |
|
Lower Level |
Bedroom |
|
|
11.00 Ft x 8.42 Ft |
|
Main Level |
Kitchen |
|
|
8.25 Ft x 8.33 Ft |
|
Main Level |
Dining Room |
|
|
7.08 Ft x 8.33 Ft |
|
Main Level |
Primary Bedroom |
|
|
9.50 Ft x 11.50 Ft |
|
Main Level |
Bedroom |
|
|
8.08 Ft x 12.58 Ft |
|
Main Level |
4pc Bathroom |
|
|
9.08 Ft x 4.75 Ft |
https://www.realtor.ca/real-estate/26614664/10454-105-avenue-grande-cache

