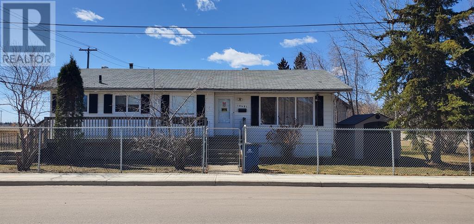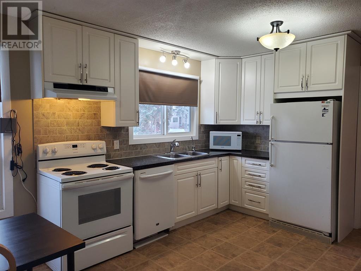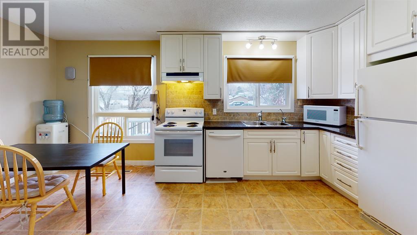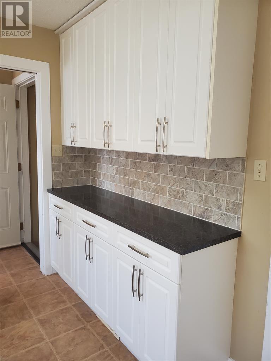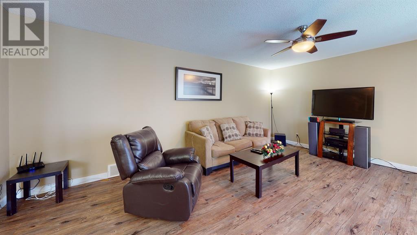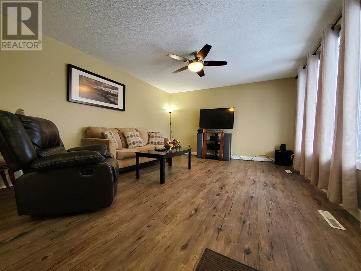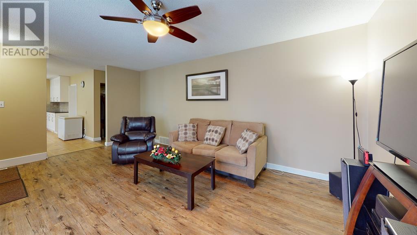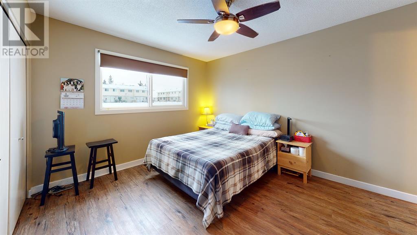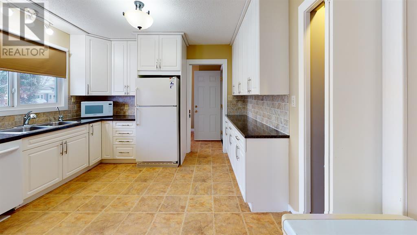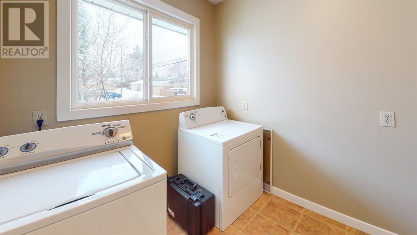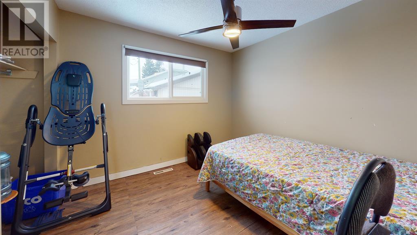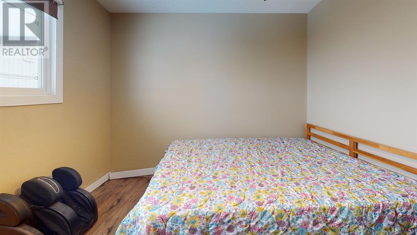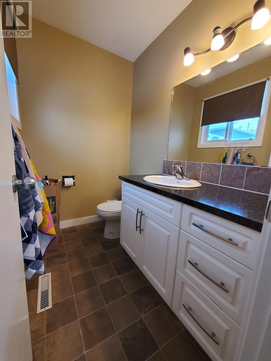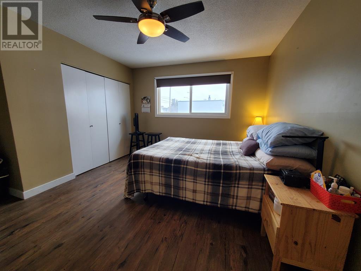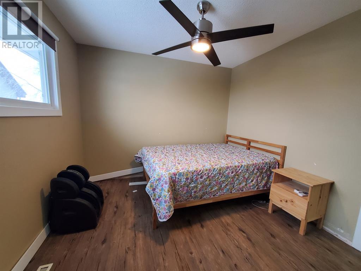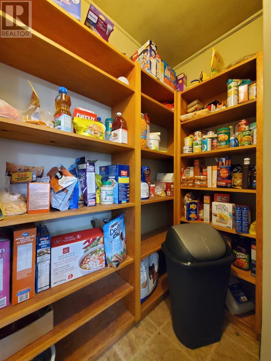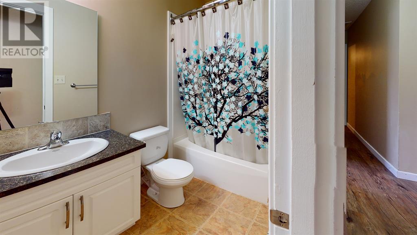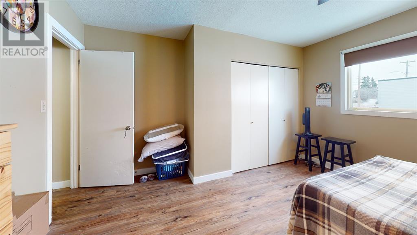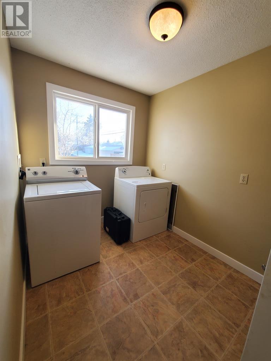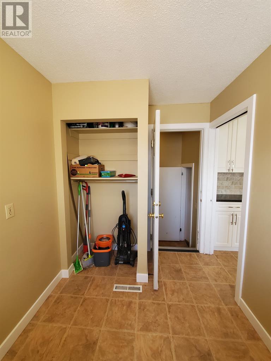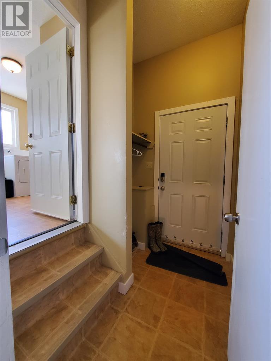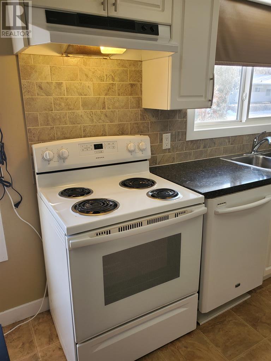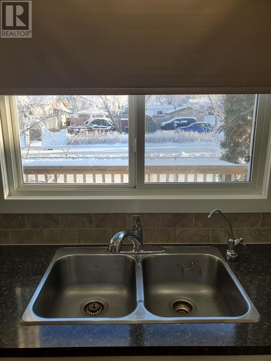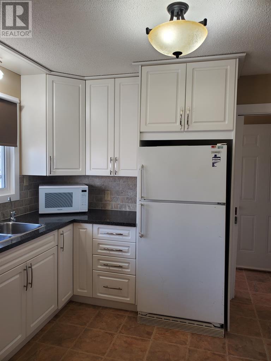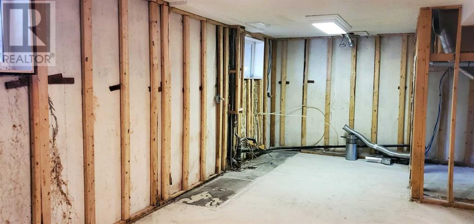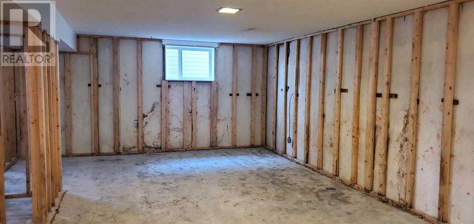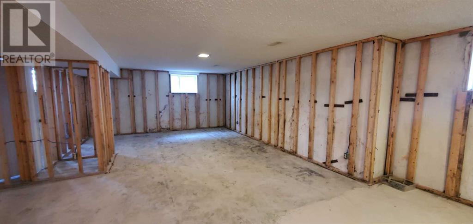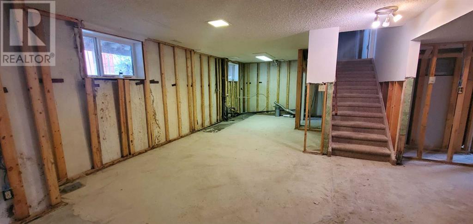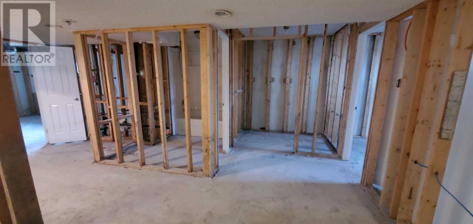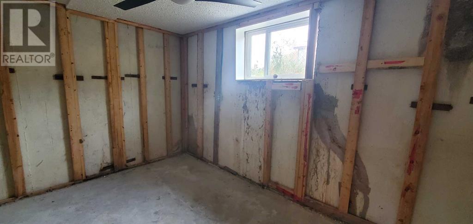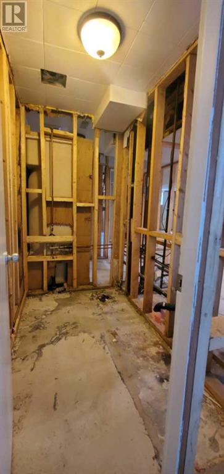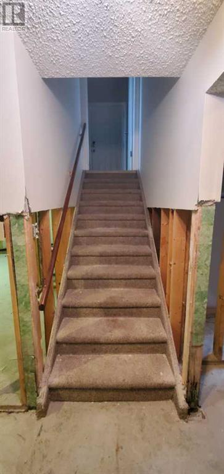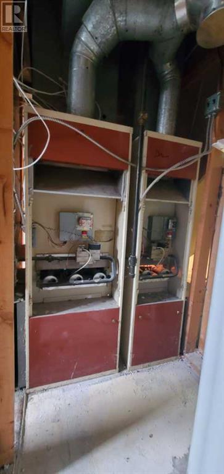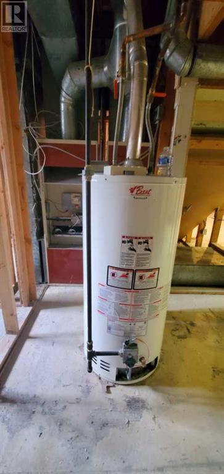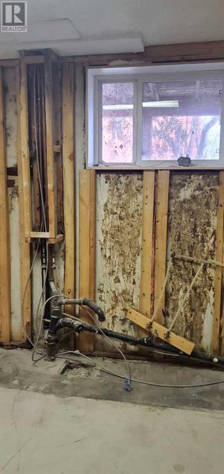5 Bedroom
4 Bathroom
1346 sqft
Bungalow
None
Forced Air
Landscaped
$152,000
PRICE REDUCED AGAIN! Here is a great opportunity to get into the market! You can rent the upstairs immediately, while the house has a separate entrance and could be brought back to its double unit status if you are willing to do some work. Built in 1966, it was extensively renovated in 2012 as you can see by the upstairs photos. It features vinyl-plank flooring, white kitchen cabinetry with subway tile, a laundry room on the main floor plus three bedrooms and 1.5 baths. The basement has recently undergone a complete demo as it suffered some water damage and it's been stripped down to the studs, so you can see everything you need to see. There is so much space down there, space for 3 bedrooms, two more bathrooms, a kitchen, separate laundry and the mechanical already has two furnaces so each unit can control its own heat. The basement windows are all legal sized, the yard is fully fenced and includes a shed, plus there is ample off-street parking for both tenants. This property is priced to SELL and the vendors are MOTIVATED to get it SOLD! (id:29935)
Property Details
|
MLS® Number
|
A2091030 |
|
Property Type
|
Single Family |
|
Features
|
See Remarks, Level |
|
Parking Space Total
|
6 |
|
Plan
|
4313bf |
|
Structure
|
Shed, Deck |
Building
|
Bathroom Total
|
4 |
|
Bedrooms Above Ground
|
3 |
|
Bedrooms Below Ground
|
2 |
|
Bedrooms Total
|
5 |
|
Appliances
|
Refrigerator, Dishwasher, Dryer, Washer & Dryer |
|
Architectural Style
|
Bungalow |
|
Basement Development
|
Unfinished |
|
Basement Type
|
Full (unfinished) |
|
Constructed Date
|
1966 |
|
Construction Material
|
Poured Concrete, Wood Frame |
|
Construction Style Attachment
|
Detached |
|
Cooling Type
|
None |
|
Exterior Finish
|
Concrete, Wood Siding |
|
Flooring Type
|
Carpeted, Ceramic Tile, Linoleum, Vinyl Plank |
|
Foundation Type
|
Poured Concrete |
|
Half Bath Total
|
2 |
|
Heating Fuel
|
Natural Gas |
|
Heating Type
|
Forced Air |
|
Stories Total
|
1 |
|
Size Interior
|
1346 Sqft |
|
Total Finished Area
|
1346 Sqft |
|
Type
|
House |
Parking
Land
|
Acreage
|
No |
|
Fence Type
|
Fence |
|
Landscape Features
|
Landscaped |
|
Size Depth
|
36.57 M |
|
Size Frontage
|
15.24 M |
|
Size Irregular
|
6000.00 |
|
Size Total
|
6000 Sqft|4,051 - 7,250 Sqft |
|
Size Total Text
|
6000 Sqft|4,051 - 7,250 Sqft |
|
Zoning Description
|
Mdhr |
Rooms
| Level |
Type |
Length |
Width |
Dimensions |
|
Lower Level |
Kitchen |
|
|
20.00 Ft x 11.00 Ft |
|
Lower Level |
Family Room |
|
|
20.00 Ft x 16.00 Ft |
|
Lower Level |
Bedroom |
|
|
7.83 Ft x 12.92 Ft |
|
Lower Level |
Bedroom |
|
|
11.00 Ft x 9.00 Ft |
|
Lower Level |
3pc Bathroom |
|
|
7.92 Ft x 4.75 Ft |
|
Lower Level |
Storage |
|
|
4.00 Ft x 6.00 Ft |
|
Lower Level |
Furnace |
|
|
9.00 Ft x 7.00 Ft |
|
Lower Level |
2pc Bathroom |
|
|
6.00 Ft x 4.00 Ft |
|
Main Level |
Bedroom |
|
|
10.00 Ft x 11.00 Ft |
|
Main Level |
Bedroom |
|
|
10.00 Ft x 10.00 Ft |
|
Main Level |
Bedroom |
|
|
11.25 Ft x 10.25 Ft |
|
Main Level |
Living Room |
|
|
19.25 Ft x 13.00 Ft |
|
Main Level |
Eat In Kitchen |
|
|
17.00 Ft x 11.00 Ft |
|
Main Level |
Laundry Room |
|
|
6.00 Ft x 10.00 Ft |
|
Main Level |
2pc Bathroom |
|
|
4.00 Ft x 6.00 Ft |
|
Main Level |
3pc Bathroom |
|
|
4.83 Ft x 8.92 Ft |
https://www.realtor.ca/real-estate/26237270/10401-101b-ave-lac-la-biche

