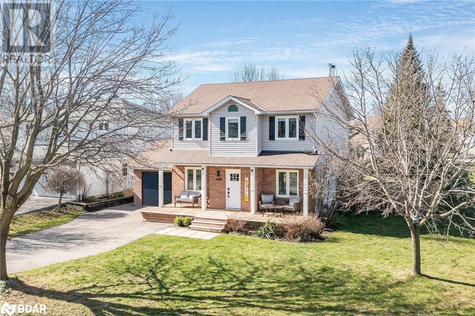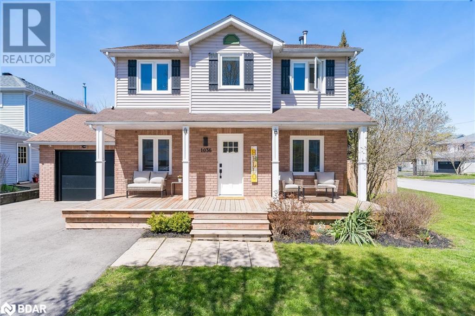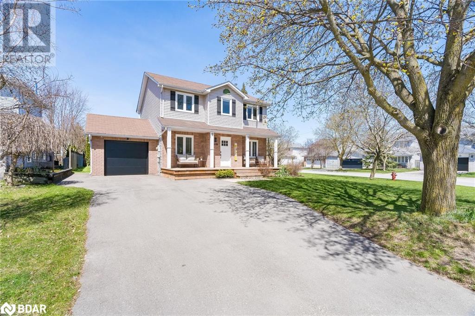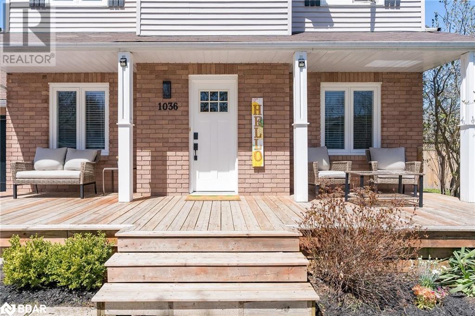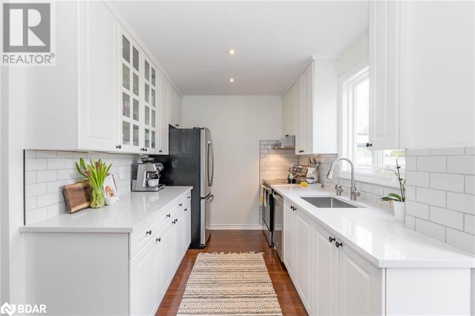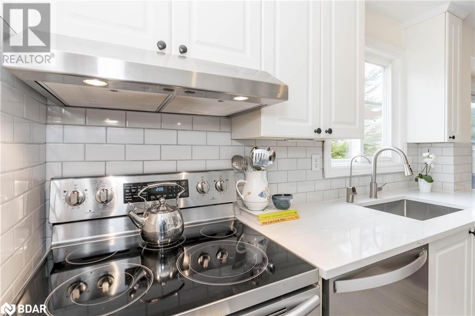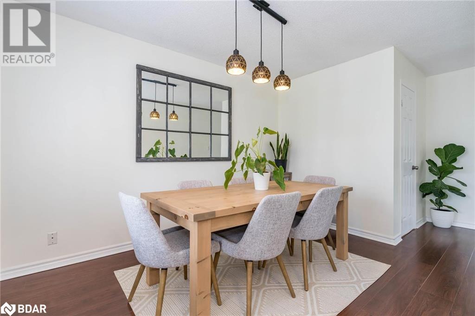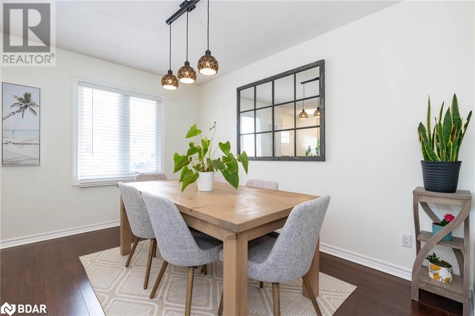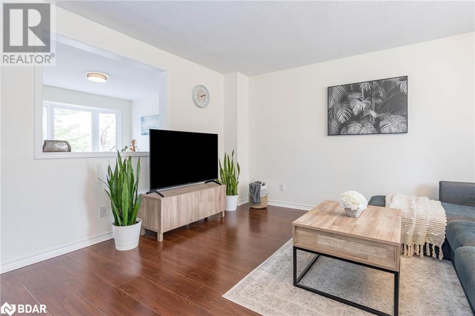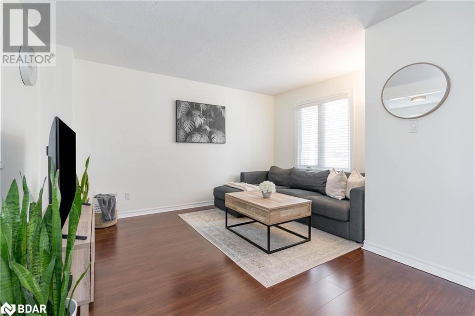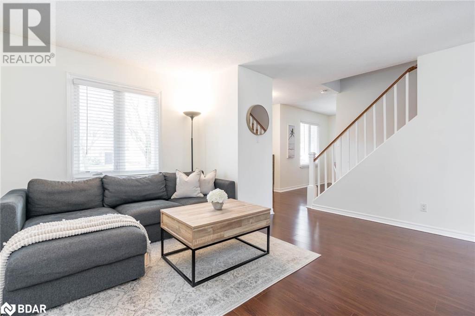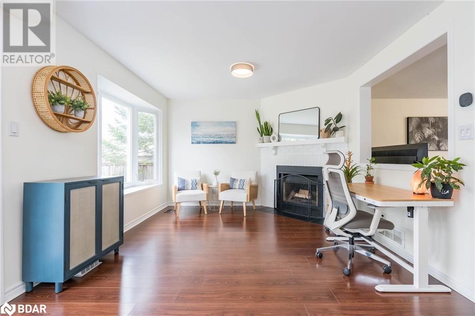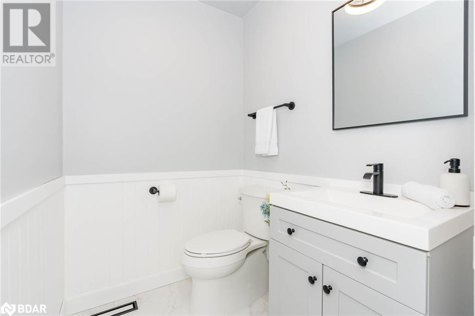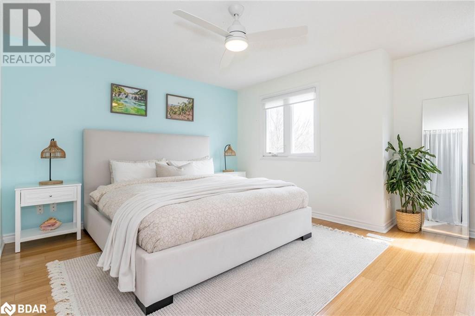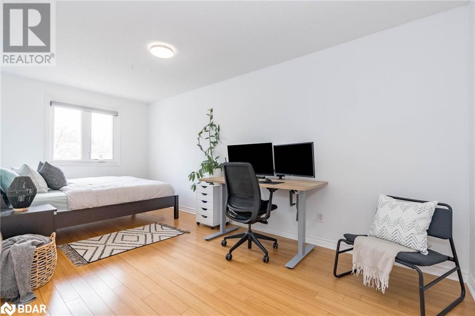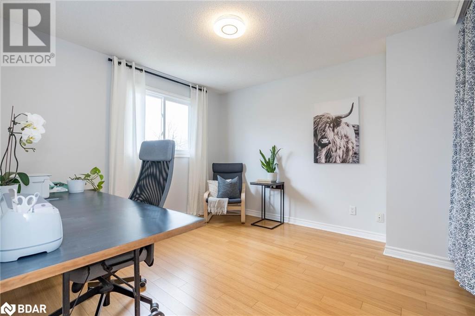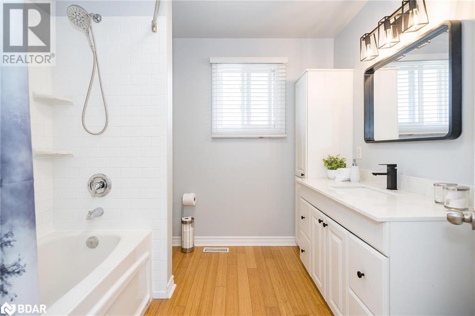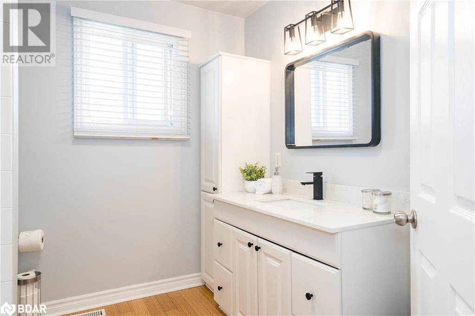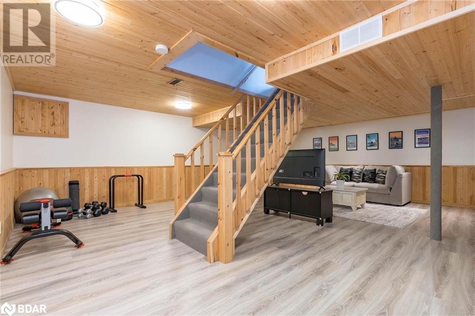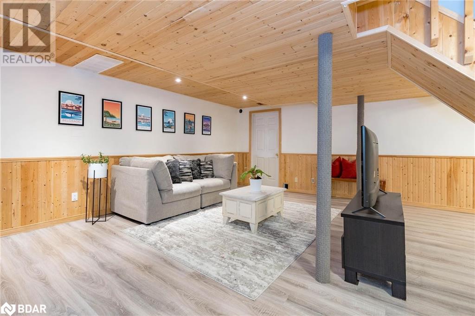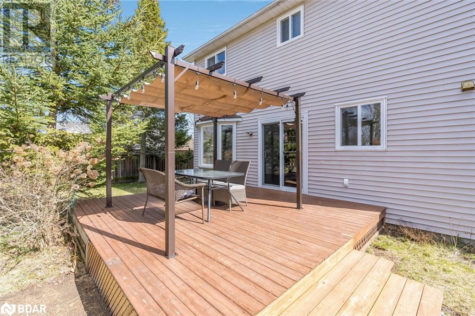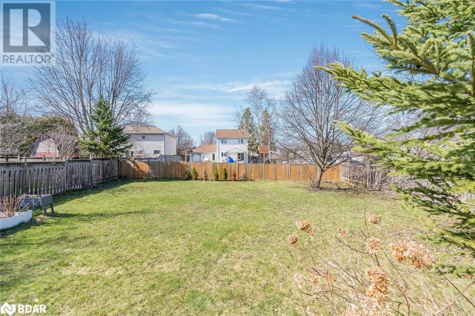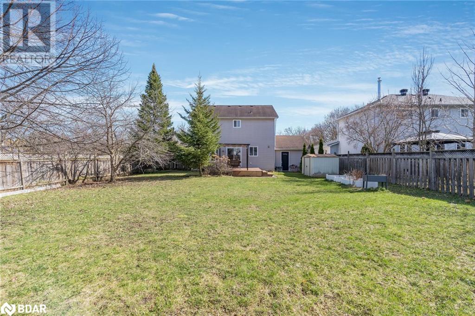3 Bedroom
2 Bathroom
2216
2 Level
Fireplace
Central Air Conditioning
Forced Air
$849,900
Top 5 Reasons You Will Love This Home: 1) Bright and beautiful 2-storey home equipped with a fully finished basement alongside a pool-sized backyard nestled on a corner lot 2) Newly renovated kitchen and bathroom placed on the main level with the added benefit of no carpet throughout the rooms, bamboo hardwood on the upper level, and a basement with a recreation room with the option for a third bathroom and a conveniently placed laundry room with a newer washer and dryer 3) Turn-key, move-in ready with updated windows and a newer furnace (2019) 4) Backyard oasis with a fully fenced yard showcasing raised vegetable gardens, a garden shed for storage, and a large deck paired with a pergola great for entertaining 5) Enticing features include plenty of parking in the driveway, a brand new garage door with a garage door opener (2024), a gas line for a barbecue on the back deck, a wood fireplace, a great family neighbourhood, and proximity to schools, shopping, and only a short walk to the beach. 2,216 fin.sq.ft. Age 35. Visit our website for more detailed information. (id:29935)
Property Details
|
MLS® Number
|
40571310 |
|
Property Type
|
Single Family |
|
Amenities Near By
|
Schools |
|
Equipment Type
|
Water Heater |
|
Features
|
Paved Driveway, Sump Pump |
|
Parking Space Total
|
4 |
|
Rental Equipment Type
|
Water Heater |
Building
|
Bathroom Total
|
2 |
|
Bedrooms Above Ground
|
3 |
|
Bedrooms Total
|
3 |
|
Appliances
|
Dishwasher, Dryer, Refrigerator, Stove, Washer |
|
Architectural Style
|
2 Level |
|
Basement Development
|
Finished |
|
Basement Type
|
Full (finished) |
|
Constructed Date
|
1989 |
|
Construction Style Attachment
|
Detached |
|
Cooling Type
|
Central Air Conditioning |
|
Exterior Finish
|
Brick, Vinyl Siding |
|
Fireplace Fuel
|
Wood |
|
Fireplace Present
|
Yes |
|
Fireplace Total
|
1 |
|
Fireplace Type
|
Other - See Remarks |
|
Foundation Type
|
Poured Concrete |
|
Half Bath Total
|
1 |
|
Heating Fuel
|
Natural Gas |
|
Heating Type
|
Forced Air |
|
Stories Total
|
2 |
|
Size Interior
|
2216 |
|
Type
|
House |
|
Utility Water
|
Municipal Water |
Parking
Land
|
Acreage
|
No |
|
Fence Type
|
Fence |
|
Land Amenities
|
Schools |
|
Sewer
|
Municipal Sewage System |
|
Size Depth
|
131 Ft |
|
Size Frontage
|
64 Ft |
|
Size Total Text
|
Under 1/2 Acre |
|
Zoning Description
|
R-1 |
Rooms
| Level |
Type |
Length |
Width |
Dimensions |
|
Second Level |
4pc Bathroom |
|
|
Measurements not available |
|
Second Level |
Bedroom |
|
|
11'6'' x 11'2'' |
|
Second Level |
Bedroom |
|
|
17'11'' x 9'0'' |
|
Second Level |
Primary Bedroom |
|
|
16'6'' x 15'4'' |
|
Basement |
Laundry Room |
|
|
7'10'' x 6'3'' |
|
Basement |
Recreation Room |
|
|
24'5'' x 18'8'' |
|
Main Level |
2pc Bathroom |
|
|
Measurements not available |
|
Main Level |
Family Room |
|
|
18'1'' x 11'6'' |
|
Main Level |
Living Room |
|
|
14'6'' x 14'4'' |
|
Main Level |
Dining Room |
|
|
12'0'' x 8'11'' |
|
Main Level |
Kitchen |
|
|
9'0'' x 8'0'' |
https://www.realtor.ca/real-estate/26758415/1036-maclean-street-innisfil

