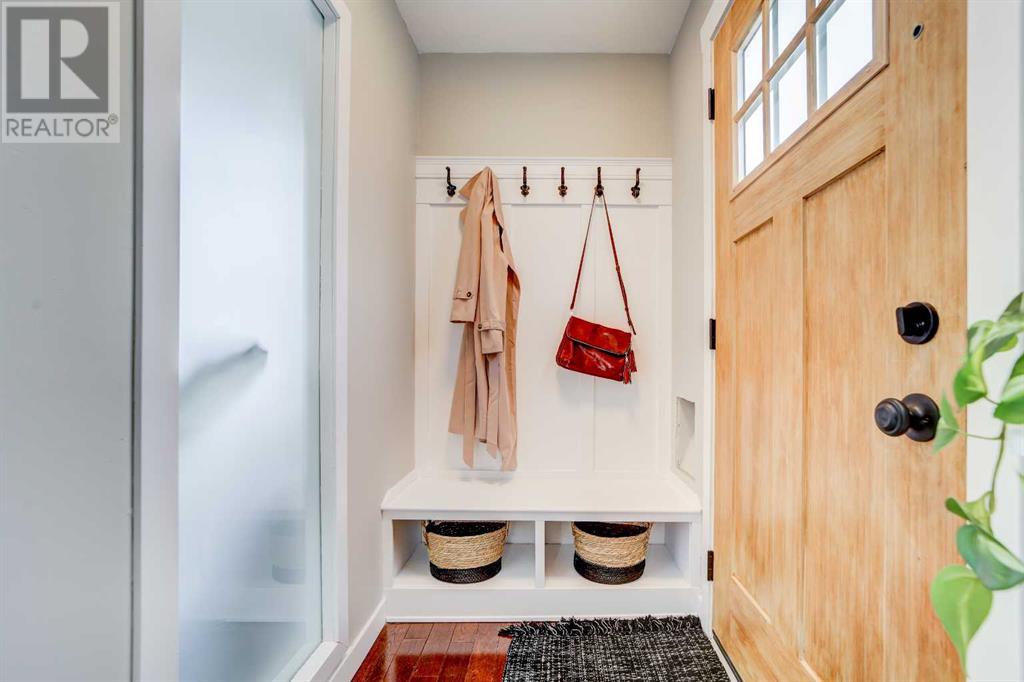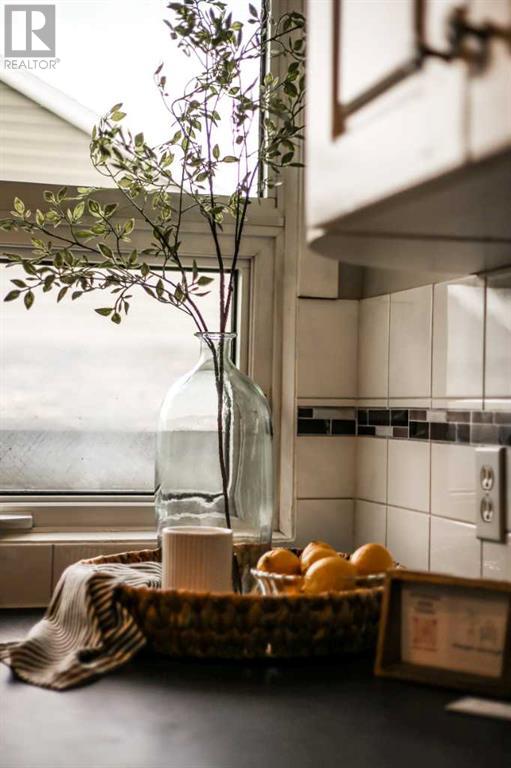3 Bedroom
3 Bathroom
794.12 sqft
Bungalow
None
Forced Air
$349,000
Calling all first time homebuyers and investors! Welcome to this beautifully renovated bungalow in the heart of the south side of the city. Fantastic central location and great revenue property. This illegally suited bungalow features 2 bedrooms and 1 full bath on the main floor. Its newly painted, with new flooring in the kitchen and bathroom, brand new carpets in the bedrooms, a brand new front door, and a gorgeous sunroom off the master bedroom as well as a private sundeck. Downstairs you'll find a spacious and stylish 1 bedroom suite, beautifully updated, including flooring, kitchen and paint, a great open concept floorplan and private entrance. Also on the lower level is the shared washer and dryer, easily accessible from both suites. The backyard features a large and private backyard, with huge trees and lots of privacy, as well as a double detached garage. This home has been updated and is now turn key ready for you! Don't delay booking a viewing of this bright and charming property with your favorite Realtor today! (id:29935)
Property Details
|
MLS® Number
|
A2142500 |
|
Property Type
|
Single Family |
|
Community Name
|
Fleetwood |
|
Amenities Near By
|
Park, Playground |
|
Features
|
Back Lane, Pvc Window |
|
Parking Space Total
|
6 |
|
Plan
|
2478r |
|
Structure
|
Deck |
Building
|
Bathroom Total
|
3 |
|
Bedrooms Above Ground
|
2 |
|
Bedrooms Below Ground
|
1 |
|
Bedrooms Total
|
3 |
|
Appliances
|
Refrigerator, Dishwasher, Stove, Microwave, Washer & Dryer |
|
Architectural Style
|
Bungalow |
|
Basement Development
|
Finished |
|
Basement Features
|
Walk Out, Suite |
|
Basement Type
|
Full (finished) |
|
Constructed Date
|
1949 |
|
Construction Material
|
Wood Frame |
|
Construction Style Attachment
|
Detached |
|
Cooling Type
|
None |
|
Exterior Finish
|
Vinyl Siding |
|
Flooring Type
|
Carpeted, Hardwood, Linoleum, Tile |
|
Foundation Type
|
Poured Concrete |
|
Half Bath Total
|
2 |
|
Heating Type
|
Forced Air |
|
Stories Total
|
1 |
|
Size Interior
|
794.12 Sqft |
|
Total Finished Area
|
794.12 Sqft |
|
Type
|
House |
Parking
|
Detached Garage
|
2 |
|
Other
|
|
|
Parking Pad
|
|
Land
|
Acreage
|
No |
|
Fence Type
|
Fence |
|
Land Amenities
|
Park, Playground |
|
Size Depth
|
42.64 M |
|
Size Frontage
|
16.26 M |
|
Size Irregular
|
7490.00 |
|
Size Total
|
7490 Sqft|7,251 - 10,889 Sqft |
|
Size Total Text
|
7490 Sqft|7,251 - 10,889 Sqft |
|
Zoning Description
|
Rl |
Rooms
| Level |
Type |
Length |
Width |
Dimensions |
|
Lower Level |
2pc Bathroom |
|
|
5.00 Ft x 5.67 Ft |
|
Lower Level |
2pc Bathroom |
|
|
9.67 Ft x 5.58 Ft |
|
Lower Level |
Primary Bedroom |
|
|
12.83 Ft x 19.83 Ft |
|
Lower Level |
Dining Room |
|
|
11.33 Ft x 6.00 Ft |
|
Lower Level |
Kitchen |
|
|
11.33 Ft x 6.58 Ft |
|
Lower Level |
Living Room |
|
|
11.33 Ft x 11.92 Ft |
|
Main Level |
4pc Bathroom |
|
|
6.83 Ft x 8.42 Ft |
|
Main Level |
Bedroom |
|
|
10.58 Ft x 11.75 Ft |
|
Main Level |
Kitchen |
|
|
11.25 Ft x 15.00 Ft |
|
Main Level |
Living Room |
|
|
15.50 Ft x 13.42 Ft |
|
Main Level |
Primary Bedroom |
|
|
10.58 Ft x 11.92 Ft |
|
Main Level |
Sunroom |
|
|
15.75 Ft x 6.83 Ft |
https://www.realtor.ca/real-estate/27097301/1034-11-street-s-lethbridge-fleetwood














































