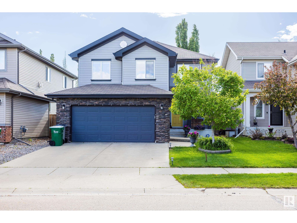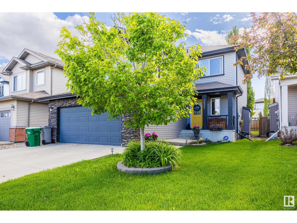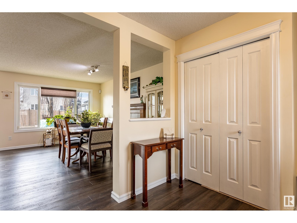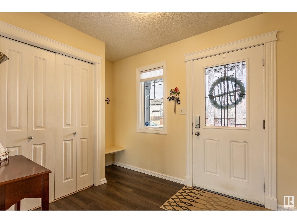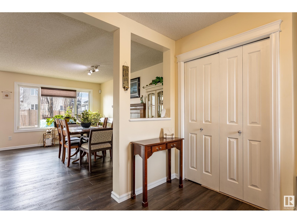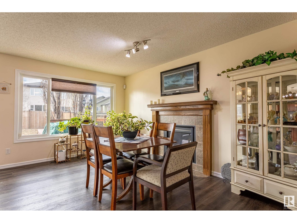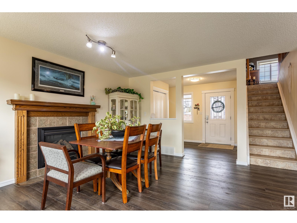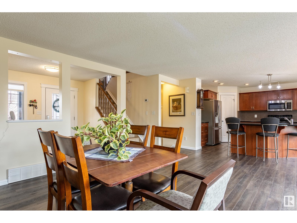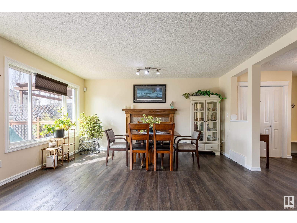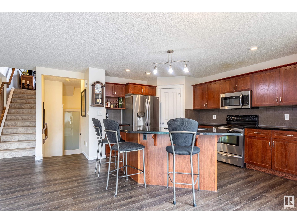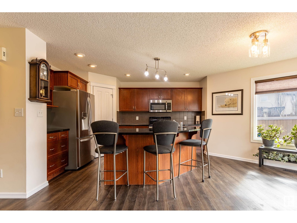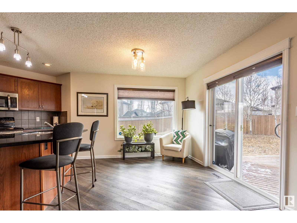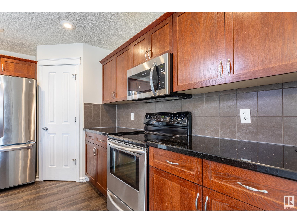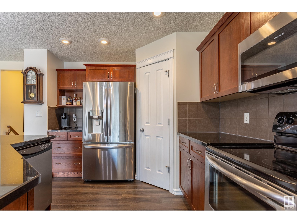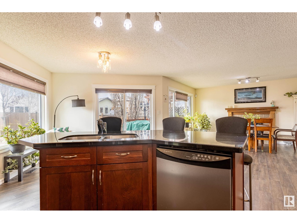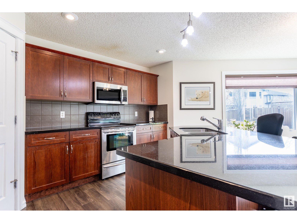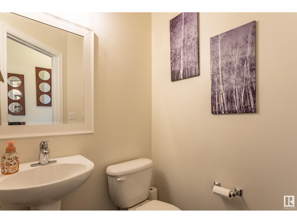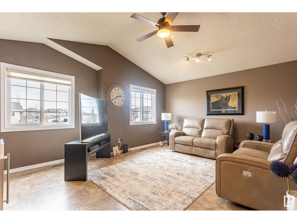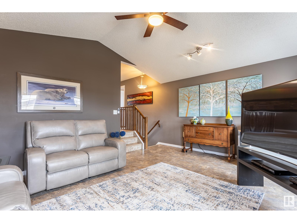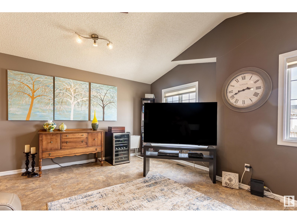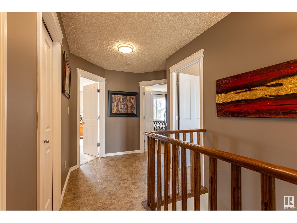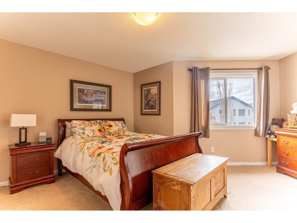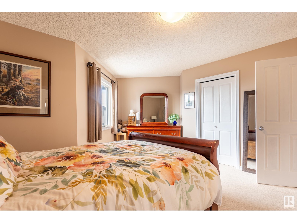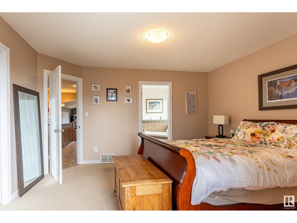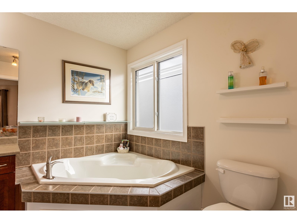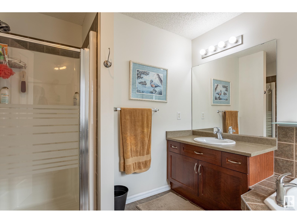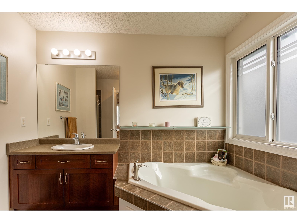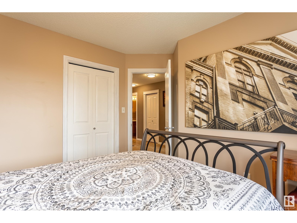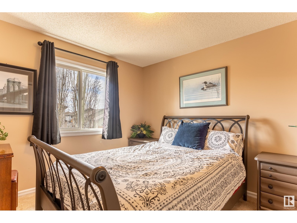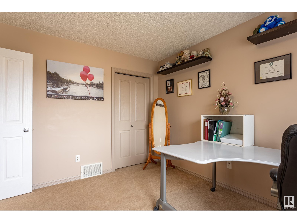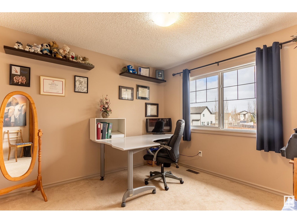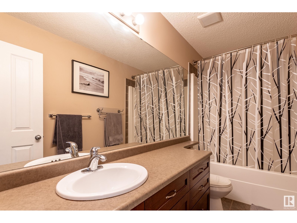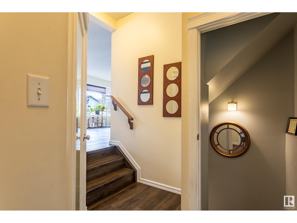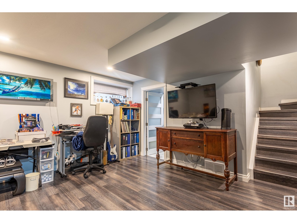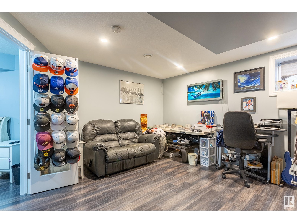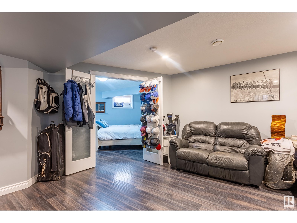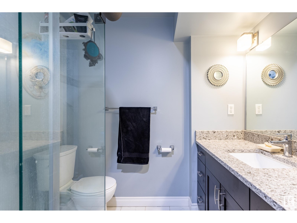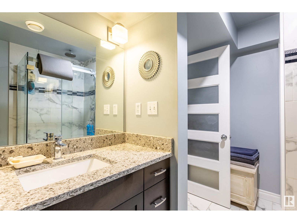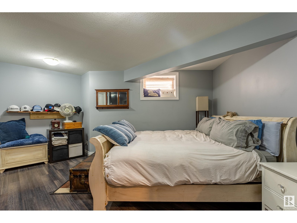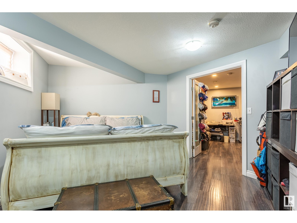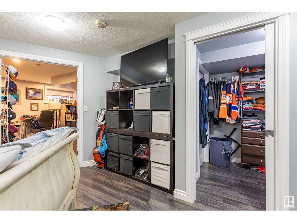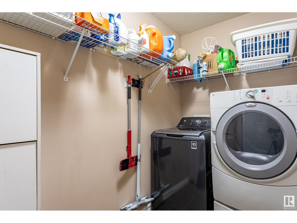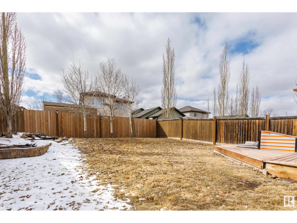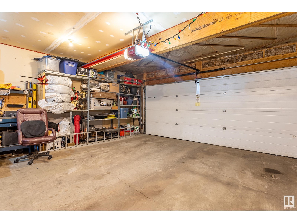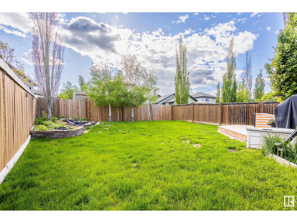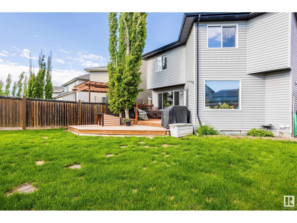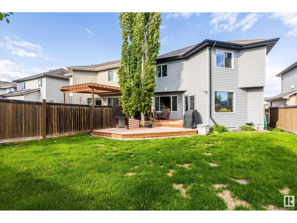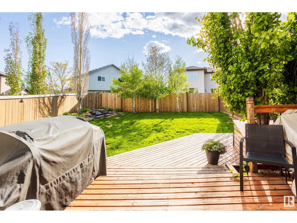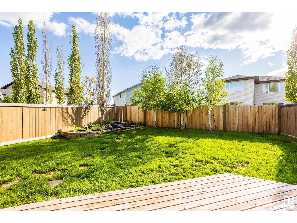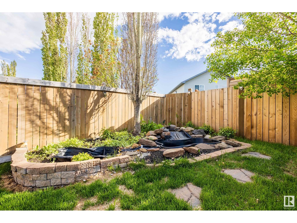4 Bedroom
4 Bathroom
161.1 m2
Fireplace
Central Air Conditioning
Forced Air
$484,999
WELCOME HOME! This beautifully updated family home is ready for you! Bright open concept main floor welcomes you in with big entry way, freshly painted walls & trim (2019) & NEW luxury vinyl (2023) set the tone. Kitchen has loads of counter space, cabinet & large island overlooking dining area & living area with fireplace. Rounding off the main floor is a 2 piece bathroom conveniently tucked around the corner & laundry room. Upstairs you'll find a bonus room perfect for family movie nights! Primary bedroom with walk-in closet & 4 piece ensuite including SOAKER TUB & stand up shower. 2 additional bedrooms upstairs & 4 piece bathroom w/large counter. Downstairs hosts a flex space- living room, gym, office, playroom, the options are endless- spa like 3 piece bathroom, w/both regular shower head & RAIN SHOWER & in-floor heating, french doors lead you into 4th bedroom w/walk-in closet + closet organizers & additional storage with shelving. Yard has 2 tier deck, pond, trees, & is fully fenced. (id:29935)
Property Details
|
MLS® Number
|
E4379500 |
|
Property Type
|
Single Family |
|
Neigbourhood
|
Morinville |
|
Amenities Near By
|
Golf Course, Playground, Schools |
|
Features
|
Park/reserve |
|
Parking Space Total
|
4 |
|
Structure
|
Deck |
Building
|
Bathroom Total
|
4 |
|
Bedrooms Total
|
4 |
|
Appliances
|
Dryer, Fan, Microwave Range Hood Combo, Refrigerator, Stove, Washer, Window Coverings |
|
Basement Development
|
Finished |
|
Basement Type
|
Full (finished) |
|
Constructed Date
|
2008 |
|
Construction Style Attachment
|
Detached |
|
Cooling Type
|
Central Air Conditioning |
|
Fireplace Fuel
|
Gas |
|
Fireplace Present
|
Yes |
|
Fireplace Type
|
Unknown |
|
Half Bath Total
|
1 |
|
Heating Type
|
Forced Air |
|
Stories Total
|
2 |
|
Size Interior
|
161.1 M2 |
|
Type
|
House |
Parking
Land
|
Acreage
|
No |
|
Fence Type
|
Fence |
|
Land Amenities
|
Golf Course, Playground, Schools |
Rooms
| Level |
Type |
Length |
Width |
Dimensions |
|
Lower Level |
Family Room |
4.09 m |
4.24 m |
4.09 m x 4.24 m |
|
Lower Level |
Bedroom 4 |
3.3 m |
4.16 m |
3.3 m x 4.16 m |
|
Main Level |
Living Room |
4.56 m |
3.25 m |
4.56 m x 3.25 m |
|
Main Level |
Dining Room |
2.79 m |
3.21 m |
2.79 m x 3.21 m |
|
Main Level |
Kitchen |
3.93 m |
3.37 m |
3.93 m x 3.37 m |
|
Main Level |
Laundry Room |
2.72 m |
1.55 m |
2.72 m x 1.55 m |
|
Upper Level |
Primary Bedroom |
4.23 m |
3.32 m |
4.23 m x 3.32 m |
|
Upper Level |
Bedroom 2 |
2.91 m |
3.42 m |
2.91 m x 3.42 m |
|
Upper Level |
Bedroom 3 |
3.43 m |
3.24 m |
3.43 m x 3.24 m |
|
Upper Level |
Bonus Room |
5.46 m |
4.72 m |
5.46 m x 4.72 m |
https://www.realtor.ca/real-estate/26683484/10306-96-st-morinville-morinville

