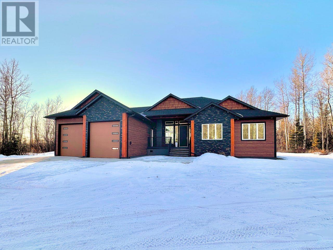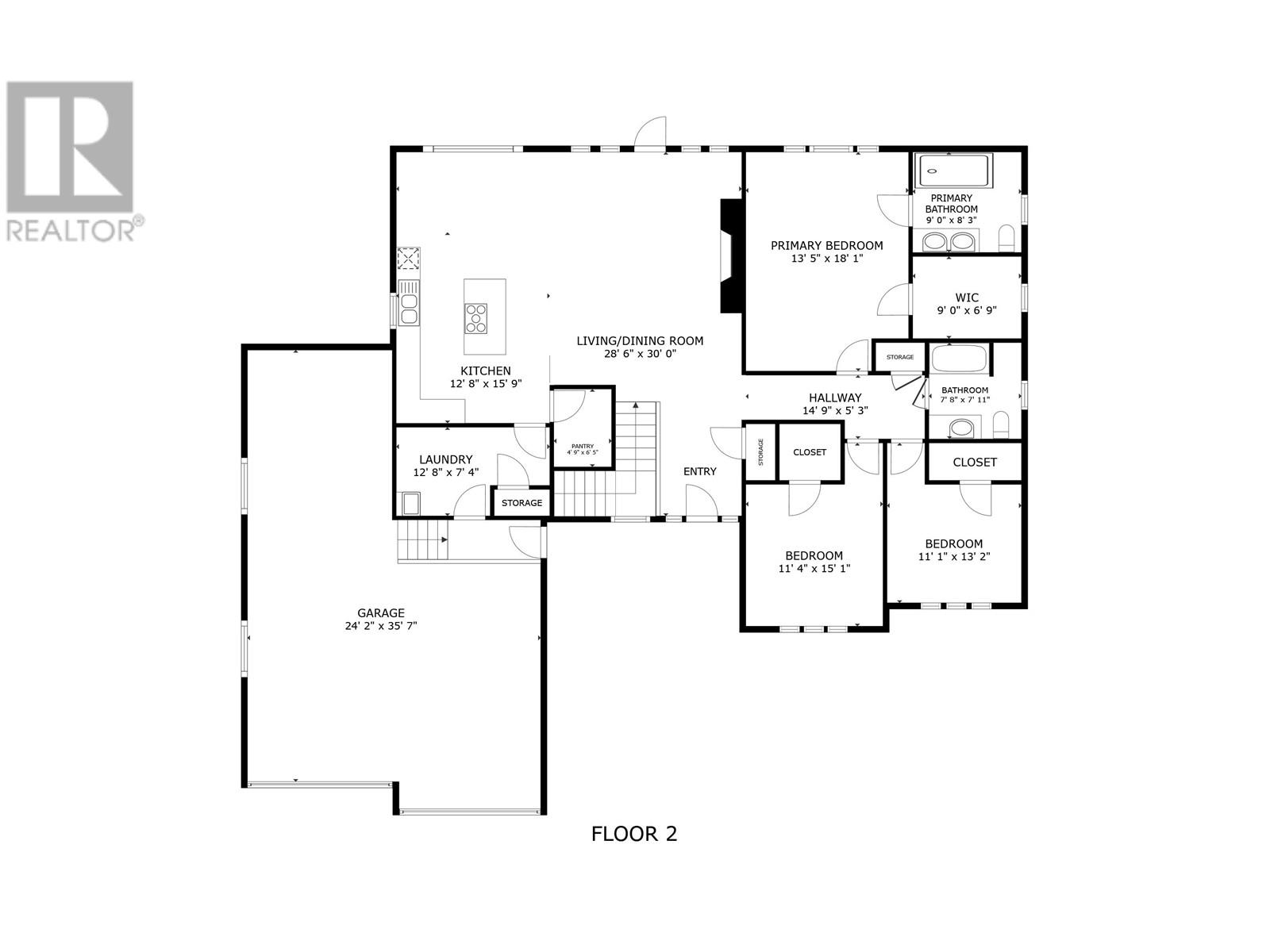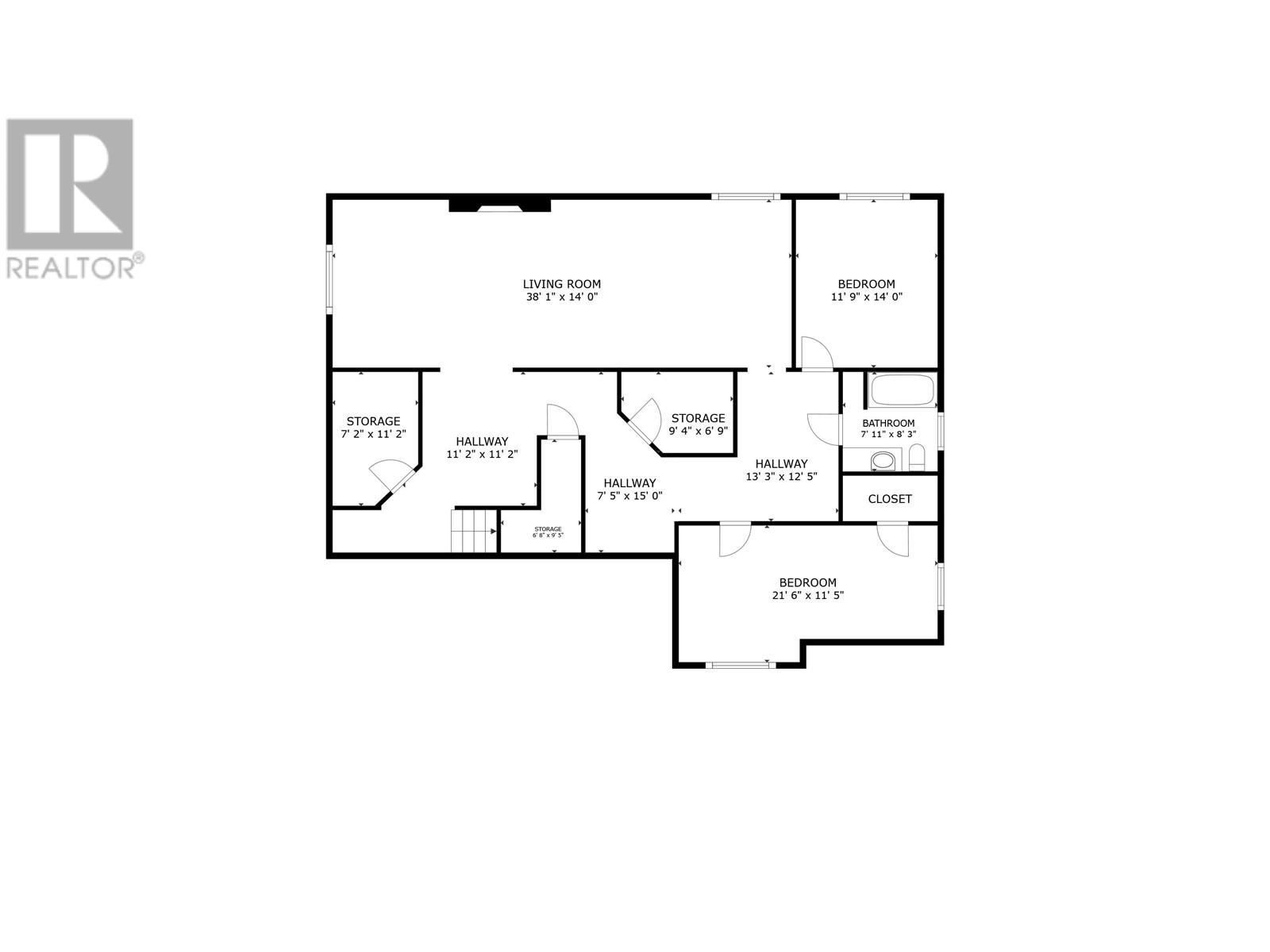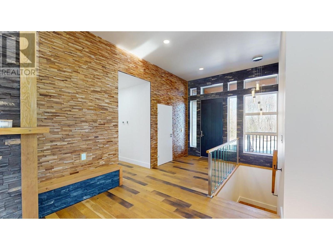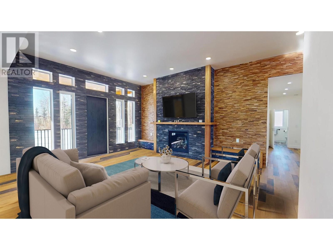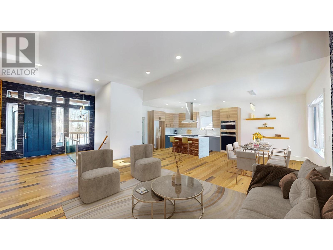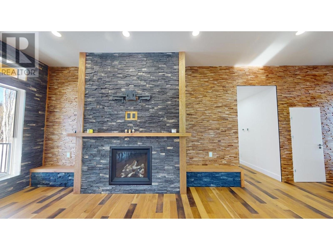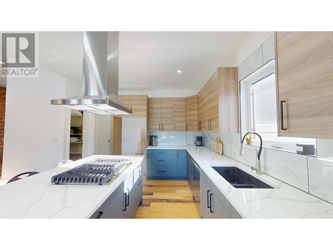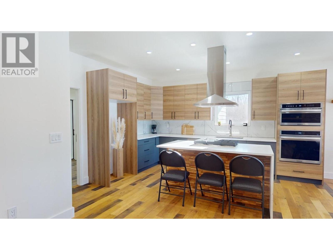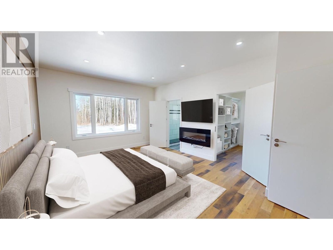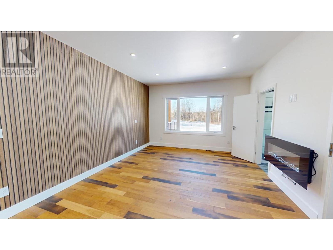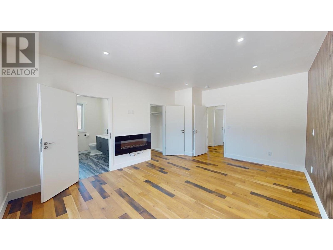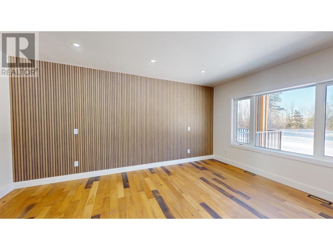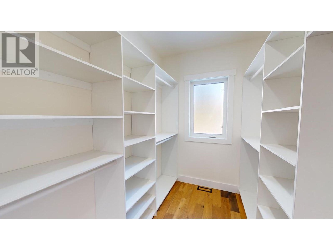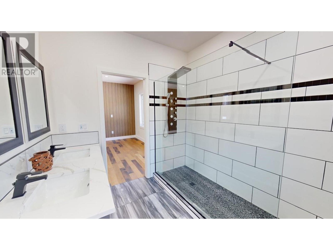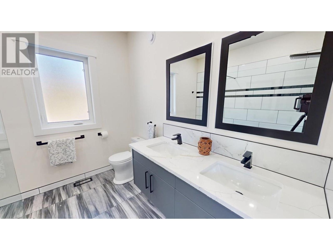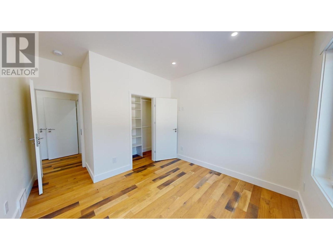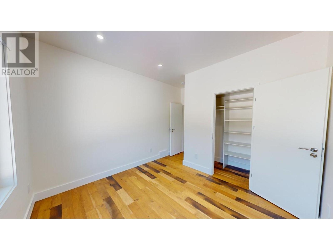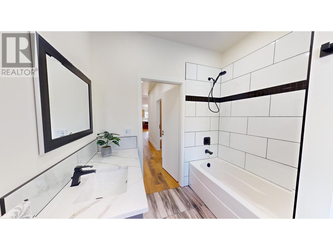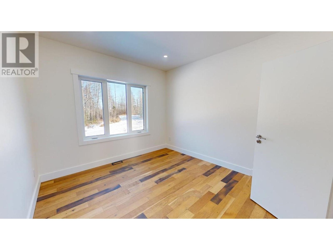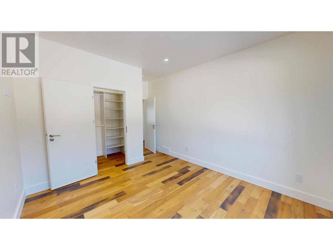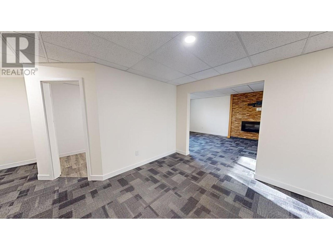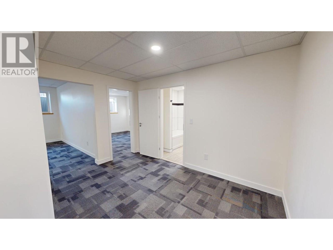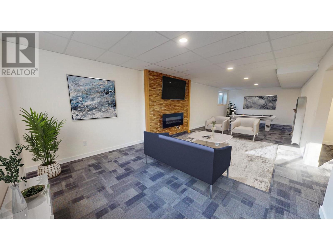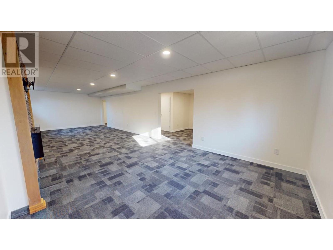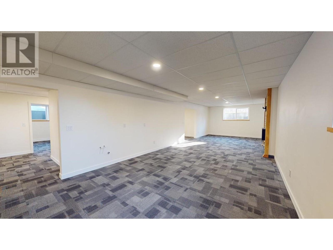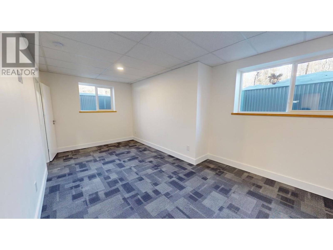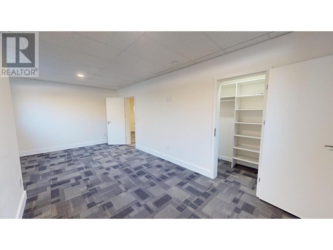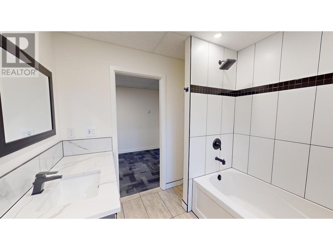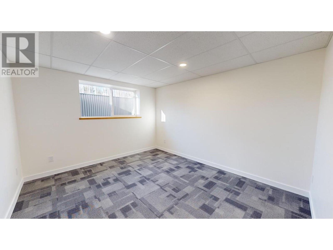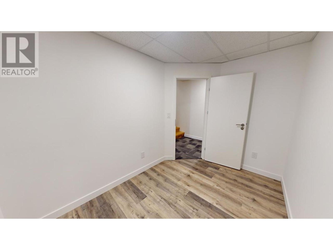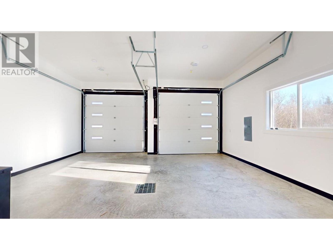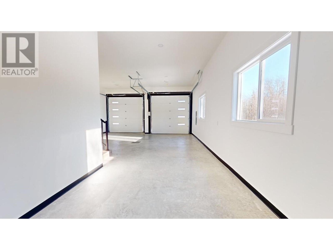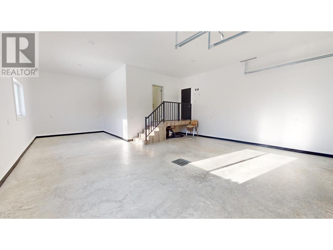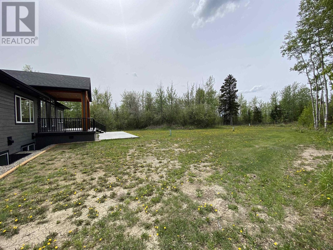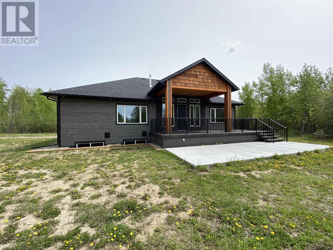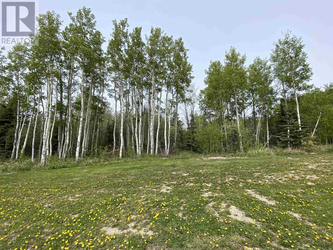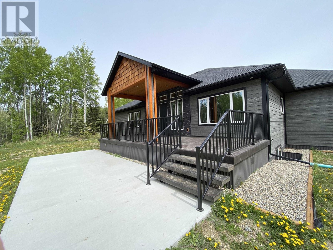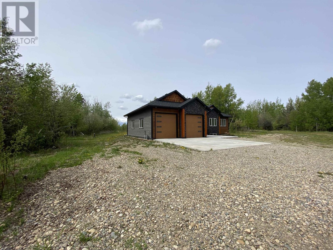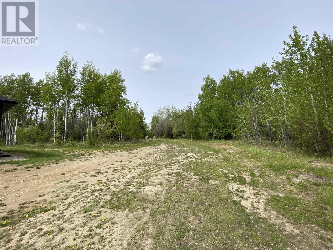5 Bedroom
3 Bathroom
3454 sqft
Fireplace
Forced Air, Radiant/infra-Red Heat
Acreage
$974,900
* PREC - Personal Real Estate Corporation. Your dream home awaits! Set back from the road down the windy driveway, every inch of this beautiful 5 bdrm home, from 9-foot ceilings to engineered hardwood. Expect a seamless flow through the house with in-floor heating not only in the finished bsmt but also in the 2-car garage. Highlighting LP Ristuc wood siding, exuding charm & timeless appeal. Retreat to the primary bed, where a captivating feature wall sets the stage, & indulge in the luxury ensuite with a sleek glass shower & double vanity. The kitchen features a pantry, premium range top, built-in oven & microwave! Triple-pane windows not only enhance energy efficiency but also frame picturesque views of the surrounding natural beauty. Nestle outside to the concrete-stamped covered patio. Complete with 5 acres with a lagoon & well. (id:29935)
Property Details
|
MLS® Number
|
R2854544 |
|
Property Type
|
Single Family |
Building
|
Bathroom Total
|
3 |
|
Bedrooms Total
|
5 |
|
Appliances
|
Dishwasher, Range |
|
Basement Development
|
Finished |
|
Basement Type
|
Full (finished) |
|
Constructed Date
|
2023 |
|
Construction Style Attachment
|
Detached |
|
Fireplace Present
|
Yes |
|
Fireplace Total
|
3 |
|
Foundation Type
|
Concrete Perimeter |
|
Heating Fuel
|
Natural Gas |
|
Heating Type
|
Forced Air, Radiant/infra-red Heat |
|
Roof Material
|
Asphalt Shingle |
|
Roof Style
|
Conventional |
|
Stories Total
|
2 |
|
Size Interior
|
3454 Sqft |
|
Type
|
House |
|
Utility Water
|
Drilled Well |
Parking
Land
|
Acreage
|
Yes |
|
Size Irregular
|
5.04 |
|
Size Total
|
5.04 Ac |
|
Size Total Text
|
5.04 Ac |
Rooms
| Level |
Type |
Length |
Width |
Dimensions |
|
Basement |
Family Room |
38 ft ,1 in |
14 ft |
38 ft ,1 in x 14 ft |
|
Basement |
Bedroom 4 |
11 ft ,9 in |
14 ft |
11 ft ,9 in x 14 ft |
|
Basement |
Bedroom 5 |
21 ft ,6 in |
11 ft ,5 in |
21 ft ,6 in x 11 ft ,5 in |
|
Basement |
Utility Room |
9 ft ,4 in |
6 ft ,9 in |
9 ft ,4 in x 6 ft ,9 in |
|
Basement |
Storage |
7 ft ,2 in |
11 ft ,2 in |
7 ft ,2 in x 11 ft ,2 in |
|
Main Level |
Kitchen |
12 ft ,8 in |
15 ft ,9 in |
12 ft ,8 in x 15 ft ,9 in |
|
Main Level |
Living Room |
28 ft ,6 in |
30 ft |
28 ft ,6 in x 30 ft |
|
Main Level |
Laundry Room |
12 ft ,8 in |
7 ft ,4 in |
12 ft ,8 in x 7 ft ,4 in |
|
Main Level |
Primary Bedroom |
13 ft ,5 in |
18 ft ,1 in |
13 ft ,5 in x 18 ft ,1 in |
|
Main Level |
Other |
9 ft |
6 ft ,9 in |
9 ft x 6 ft ,9 in |
|
Main Level |
Bedroom 2 |
11 ft ,1 in |
13 ft ,2 in |
11 ft ,1 in x 13 ft ,2 in |
|
Main Level |
Bedroom 3 |
11 ft ,4 in |
15 ft ,1 in |
11 ft ,4 in x 15 ft ,1 in |
https://www.realtor.ca/real-estate/26572894/10276-97-highway-fort-st-john

