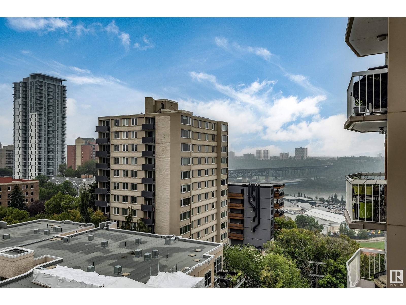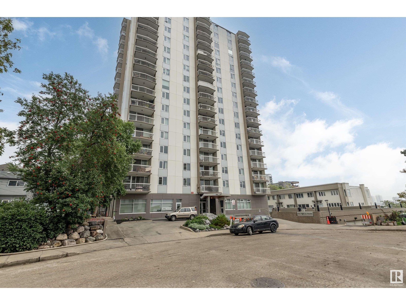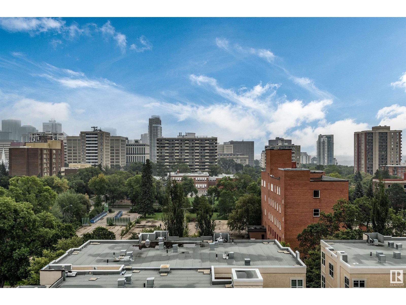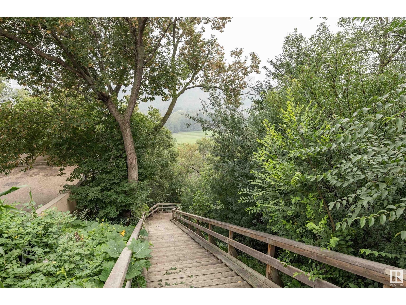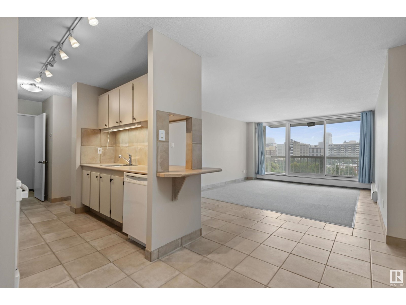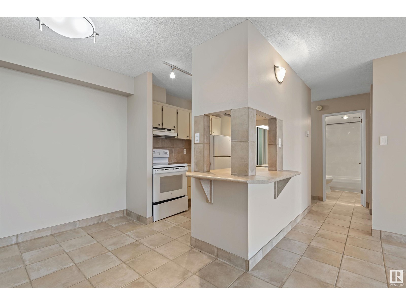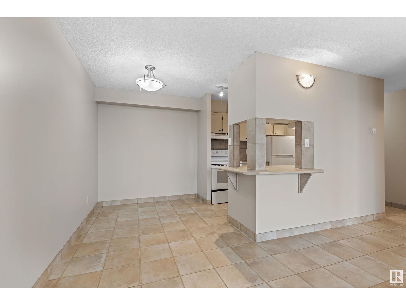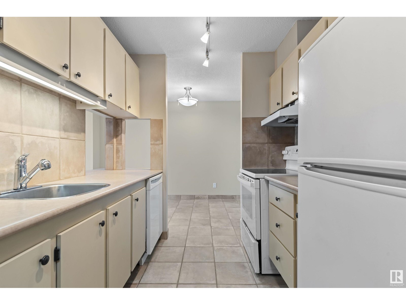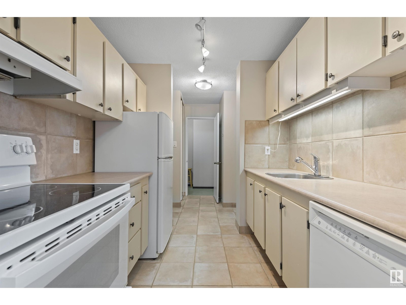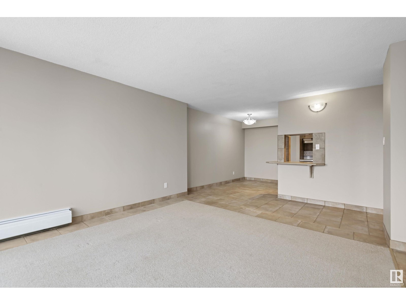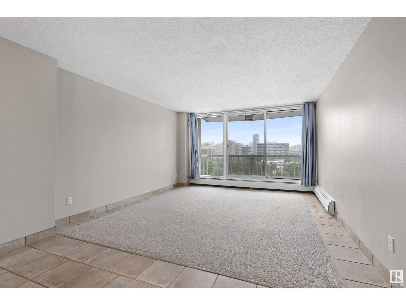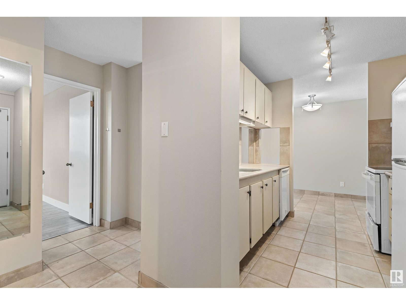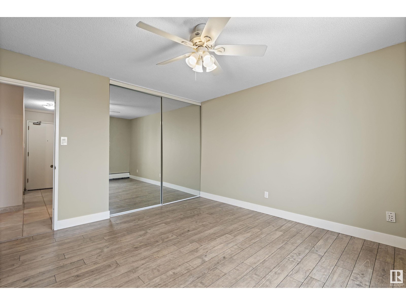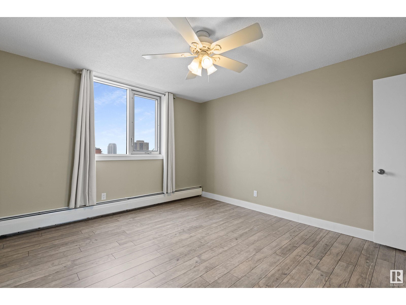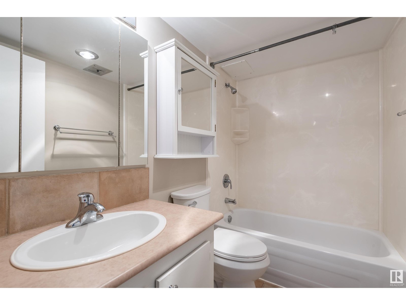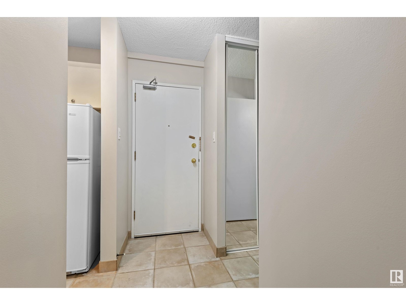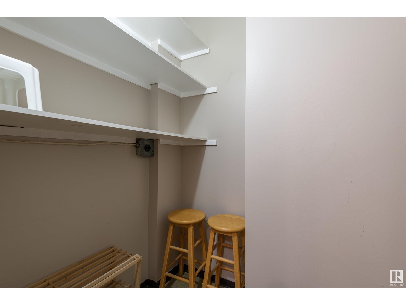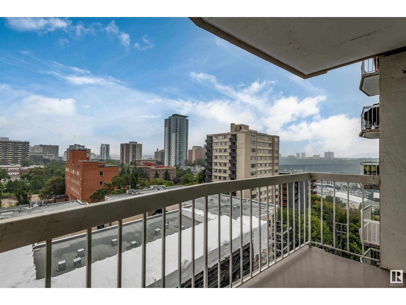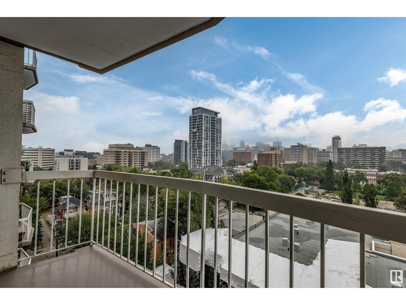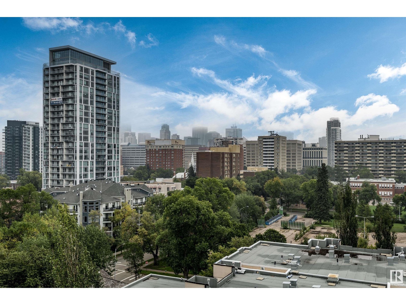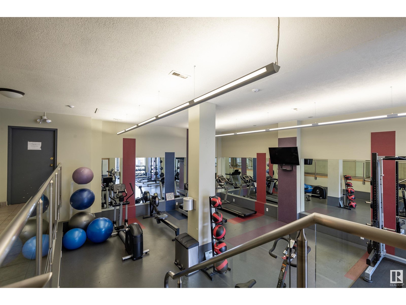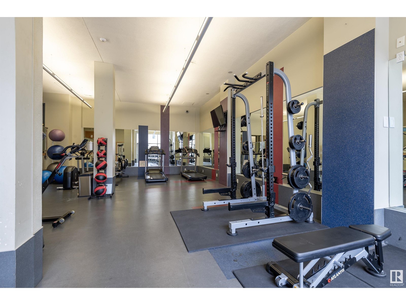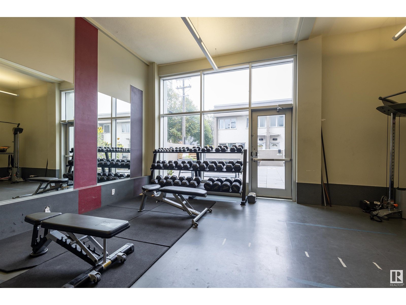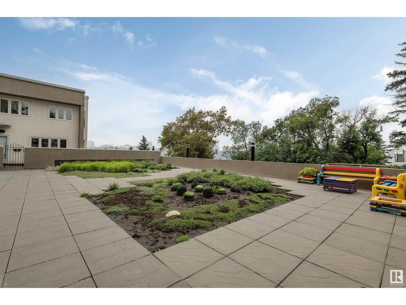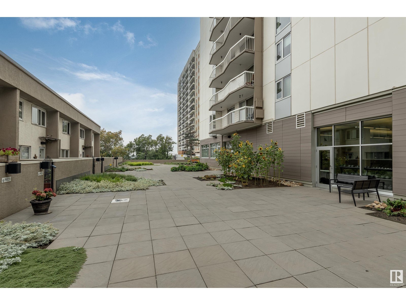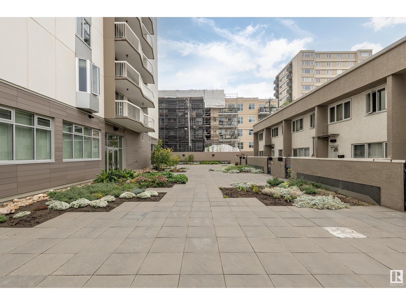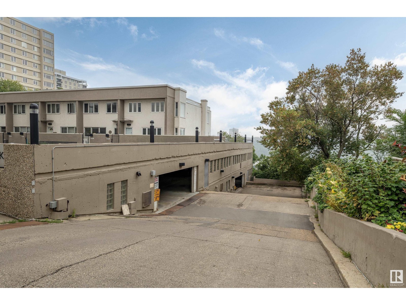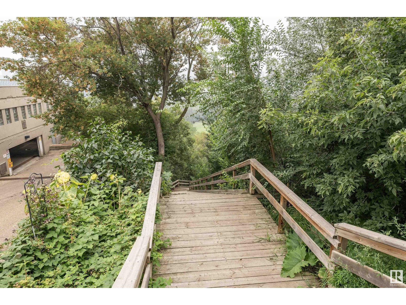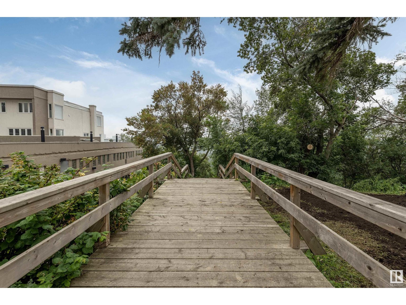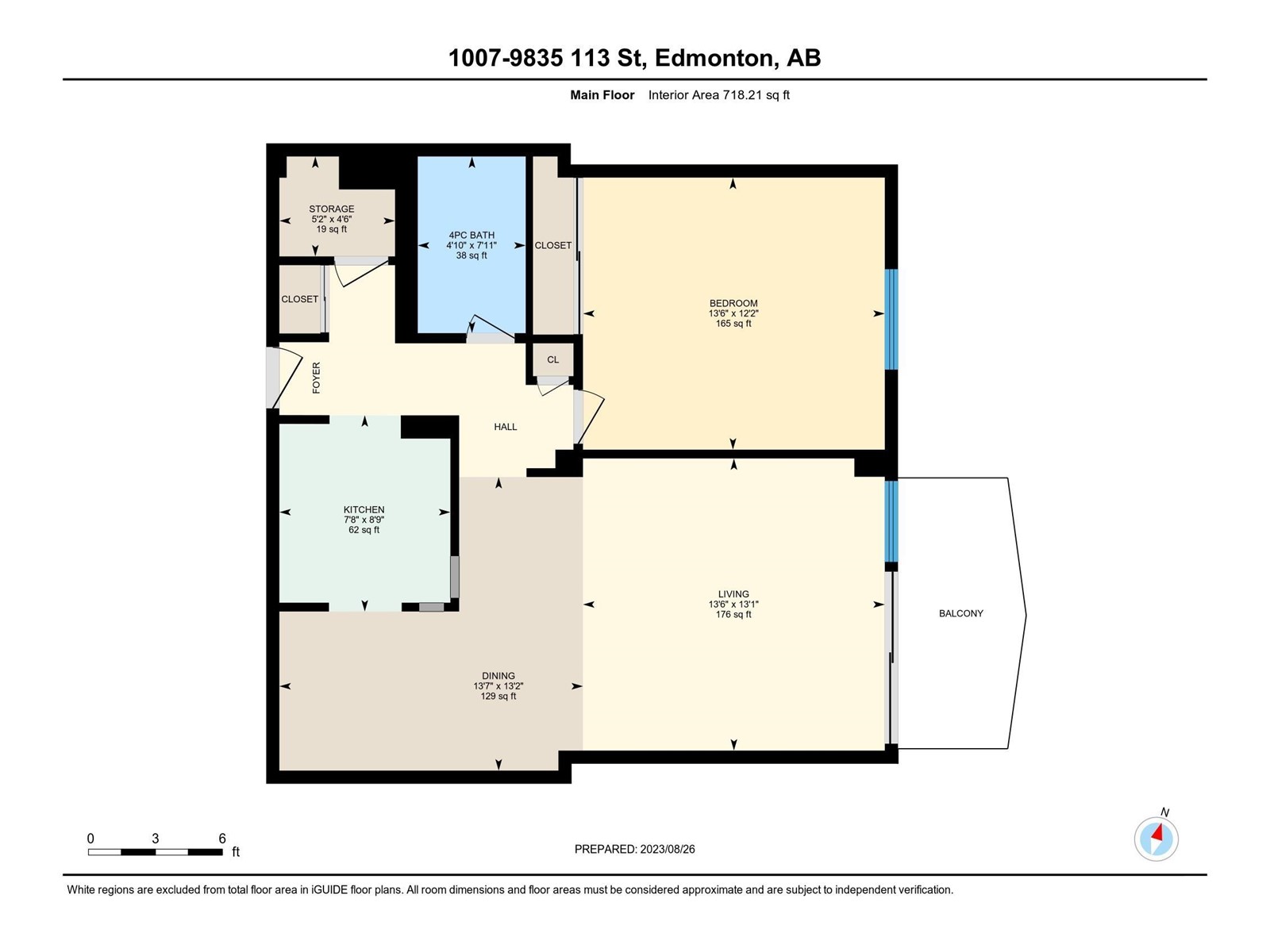#1007 9835 113 St Nw Edmonton, Alberta T5K 1N4
$169,900Maintenance, Electricity, Heat, Insurance, Property Management, Other, See Remarks, Water
$519.32 Monthly
Maintenance, Electricity, Heat, Insurance, Property Management, Other, See Remarks, Water
$519.32 MonthlyDowntown BEAUTY and CONVENIENCE combined in this BRIGHT and INVITING 1 bedroom VICTORIA PARK condo! PERFECT for your students in post secondary instead of a commute! Clost to campus, but not too close. The location doesnt get much better! Downtown, but TRAILS just a few steps away to quickly enjoy NATURE in the RIVER VALLEY. With the LRT just a short walk you can get to work, UNIVERSITY, anywhereeasily! If you do drive, enjoy your TITLED, UNDERGROUND, HEATED parking stall! Inside you will love your SPACIOUS home, full of natural light. The NEUTRAL color palette makes decorating a breeze! You get a spacious bedroom, living area, STORAGE room and a GREAT east facing PATIO with nice views to enjoy! More PERKS include a ROOFTOP social room/area and an amazing FITNESS ROOM to keep you buff! With quick access to ICE & Brewery District, shopping and restaurants you'll always have entertainment. Last, condo fees include heat, power AND waterand it's pet friendly... what an amazing FULL PACKAGE! (id:29935)
Property Details
| MLS® Number | E4356060 |
| Property Type | Single Family |
| Neigbourhood | Oliver |
| Amenities Near By | Golf Course, Public Transit, Shopping |
| Parking Space Total | 1 |
| Structure | Patio(s) |
| View Type | Valley View, City View |
Building
| Bathroom Total | 1 |
| Bedrooms Total | 1 |
| Amenities | Vinyl Windows |
| Appliances | Dishwasher, Hood Fan, Refrigerator, Stove, Window Coverings |
| Basement Type | None |
| Constructed Date | 1969 |
| Heating Type | Hot Water Radiator Heat |
| Size Interior | 66.72 M2 |
| Type | Apartment |
Parking
| Heated Garage | |
| Parkade | |
| Underground |
Land
| Acreage | No |
| Land Amenities | Golf Course, Public Transit, Shopping |
| Size Irregular | 20.41 |
| Size Total | 20.41 M2 |
| Size Total Text | 20.41 M2 |
Rooms
| Level | Type | Length | Width | Dimensions |
|---|---|---|---|---|
| Main Level | Living Room | 13.1 m | 13.5 m | 13.1 m x 13.5 m |
| Main Level | Dining Room | 13.1 m | 13.6 m | 13.1 m x 13.6 m |
| Main Level | Kitchen | 8.8 m | 7.7 m | 8.8 m x 7.7 m |
| Main Level | Primary Bedroom | 12.2 m | 13.5 m | 12.2 m x 13.5 m |
https://www.realtor.ca/real-estate/25993097/1007-9835-113-st-nw-edmonton-oliver

