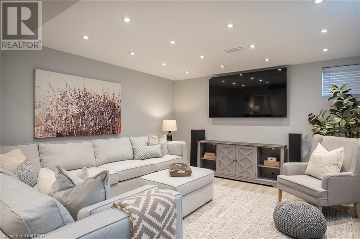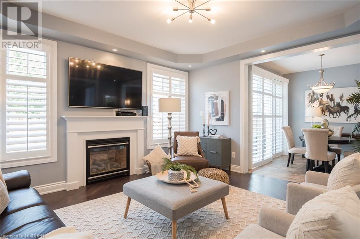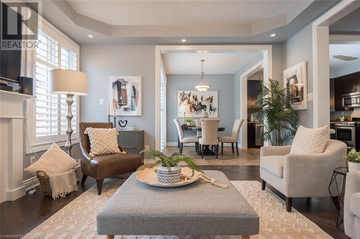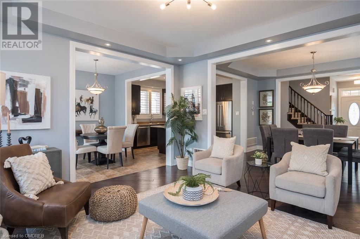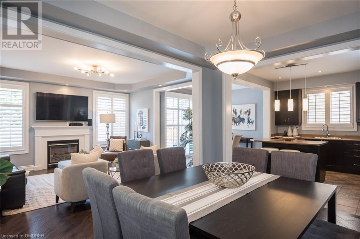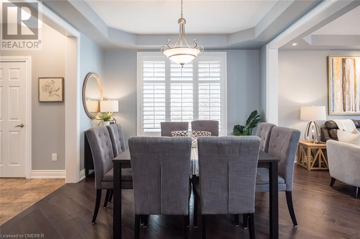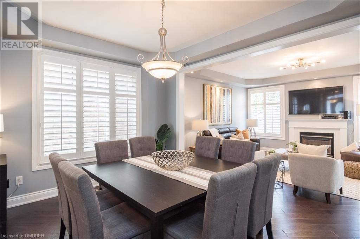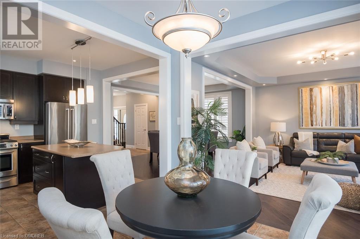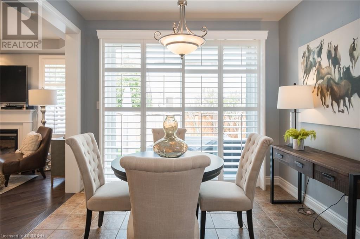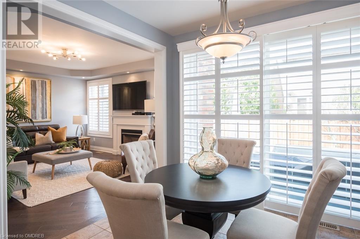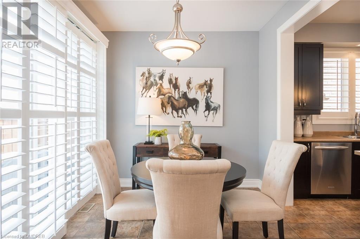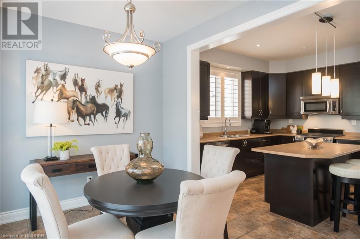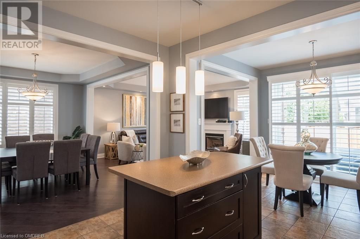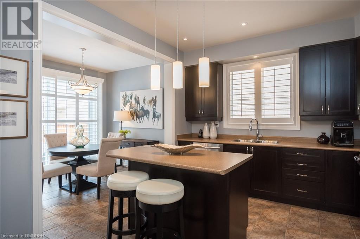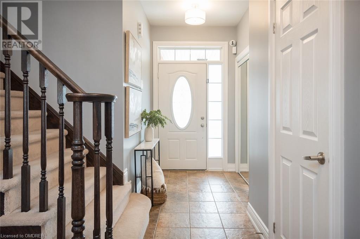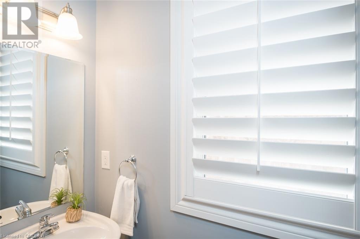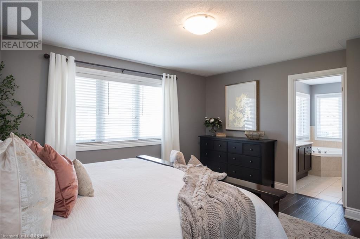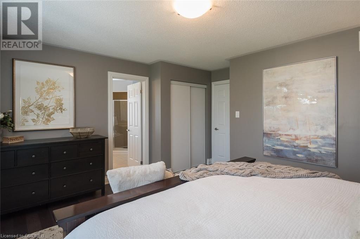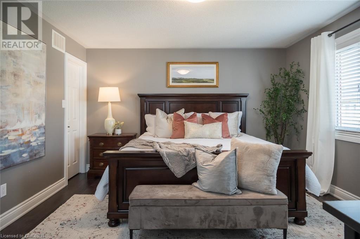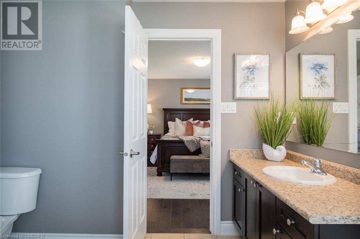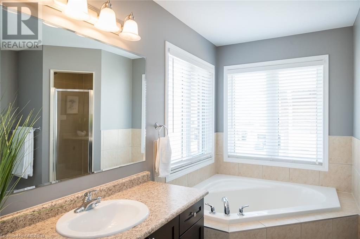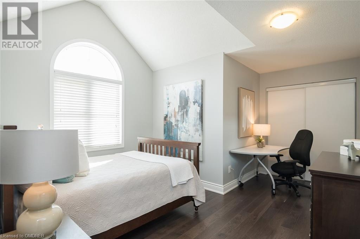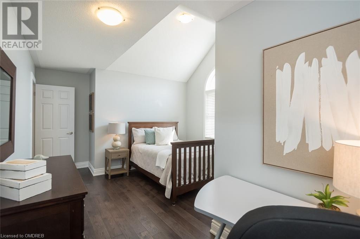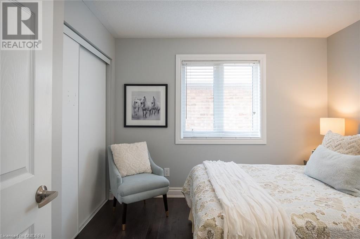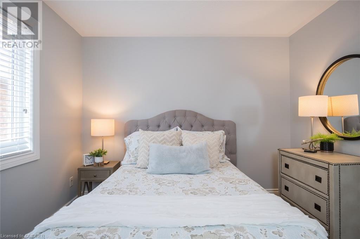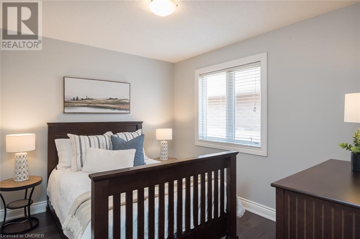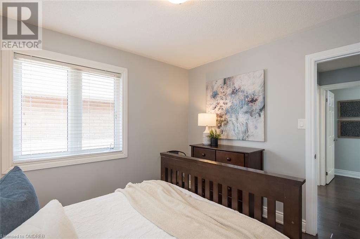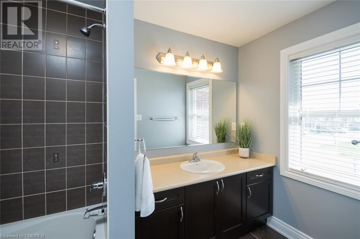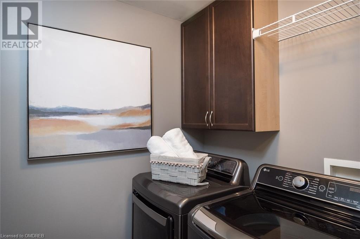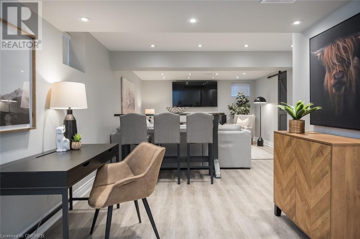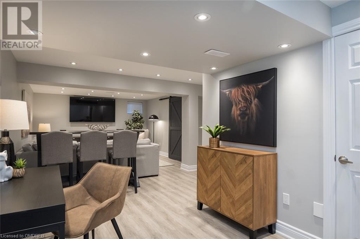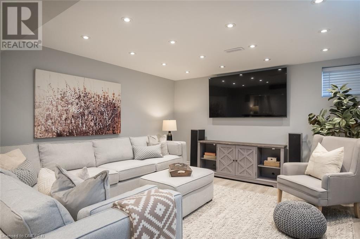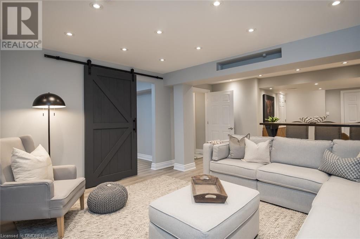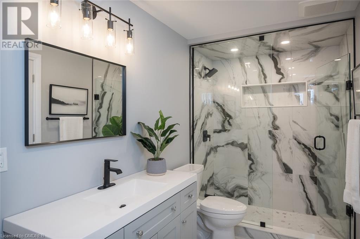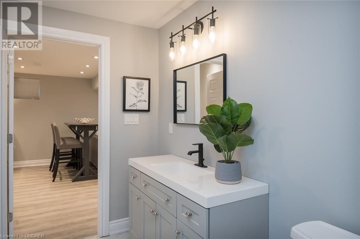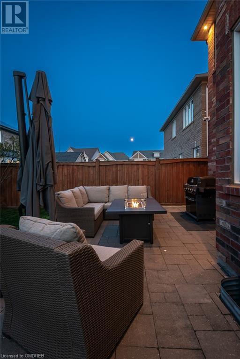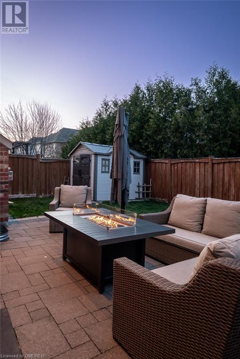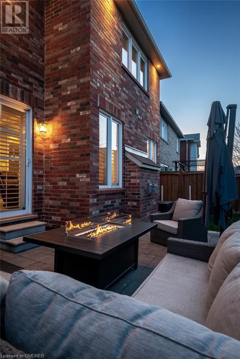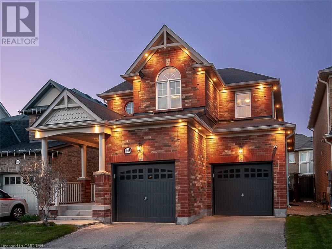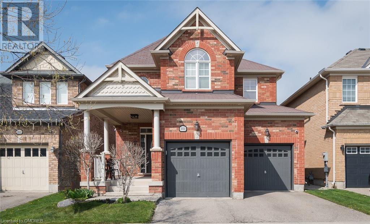5 Bedroom
4 Bathroom
2902
2 Level
Central Air Conditioning
Forced Air
$1,350,000
Introducing Your Dream Home; offering over 2900 sq ft of living space. As you step inside, you are graced with 9’ smooth ceilings, high-end engineered hardwood floors, upgraded finishes & a functional layout creating an ambiance of elegance & warmth. The kitchen with timeless dark cabinets and island seamlessly transitions into both the spacious dining area & family room - perfect for hosting. The stunning finished basement is a true haven for relaxation and entertainment, this level boasts vinyl flooring, a bonus room for work or overnight guests, 3pc bath and large space for home theatre, gym/play area. Head to the 2nd floor with 4 spacious bedrooms & laundry. Retreat to the primary suite, with a spa-inspired ensuite bath and walk-in closet, the perfect sanctuary. Enjoy warm nights in the stylish landscaped backyard. All this nestled in the heart of Harrison with escarpment views, surrounded by walking trails, schools, parks and shopping. Don't miss your chance to make this one yours. (id:29935)
Property Details
|
MLS® Number
|
40579379 |
|
Property Type
|
Single Family |
|
Amenities Near By
|
Hospital, Park, Schools, Shopping |
|
Community Features
|
Community Centre |
|
Equipment Type
|
Water Heater |
|
Parking Space Total
|
4 |
|
Rental Equipment Type
|
Water Heater |
|
Structure
|
Shed |
Building
|
Bathroom Total
|
4 |
|
Bedrooms Above Ground
|
4 |
|
Bedrooms Below Ground
|
1 |
|
Bedrooms Total
|
5 |
|
Appliances
|
Dishwasher, Dryer, Stove, Washer, Garage Door Opener |
|
Architectural Style
|
2 Level |
|
Basement Development
|
Finished |
|
Basement Type
|
Full (finished) |
|
Constructed Date
|
2009 |
|
Construction Style Attachment
|
Detached |
|
Cooling Type
|
Central Air Conditioning |
|
Exterior Finish
|
Brick |
|
Half Bath Total
|
1 |
|
Heating Fuel
|
Natural Gas |
|
Heating Type
|
Forced Air |
|
Stories Total
|
2 |
|
Size Interior
|
2902 |
|
Type
|
House |
|
Utility Water
|
Municipal Water |
Parking
Land
|
Acreage
|
No |
|
Land Amenities
|
Hospital, Park, Schools, Shopping |
|
Sewer
|
Municipal Sewage System |
|
Size Depth
|
89 Ft |
|
Size Frontage
|
36 Ft |
|
Size Total Text
|
Under 1/2 Acre |
|
Zoning Description
|
Fd And T8-fd*87 |
Rooms
| Level |
Type |
Length |
Width |
Dimensions |
|
Second Level |
4pc Bathroom |
|
|
Measurements not available |
|
Second Level |
Full Bathroom |
|
|
Measurements not available |
|
Second Level |
Primary Bedroom |
|
|
15'3'' x 15'1'' |
|
Second Level |
Bedroom |
|
|
10'3'' x 10'8'' |
|
Second Level |
Bedroom |
|
|
18'2'' x 12'4'' |
|
Second Level |
Bedroom |
|
|
9'8'' x 11'1'' |
|
Basement |
3pc Bathroom |
|
|
Measurements not available |
|
Basement |
Bedroom |
|
|
11'0'' x 9'3'' |
|
Basement |
Recreation Room |
|
|
13'11'' x 32'7'' |
|
Basement |
Storage |
|
|
7'3'' x 6'4'' |
|
Basement |
Utility Room |
|
|
15'11'' x 9'4'' |
|
Main Level |
2pc Bathroom |
|
|
Measurements not available |
|
Main Level |
Breakfast |
|
|
10'7'' x 9'5'' |
|
Main Level |
Dining Room |
|
|
13'10'' x 11'4'' |
|
Main Level |
Kitchen |
|
|
12'1'' x 11'4'' |
|
Main Level |
Living Room |
|
|
15'3'' x 13'8'' |
https://www.realtor.ca/real-estate/26826911/1005-savoline-boulevard-milton

