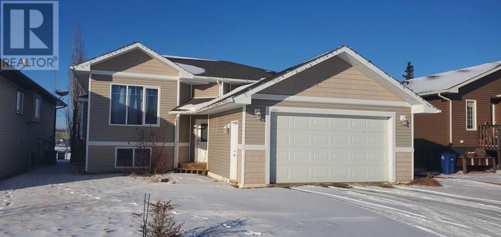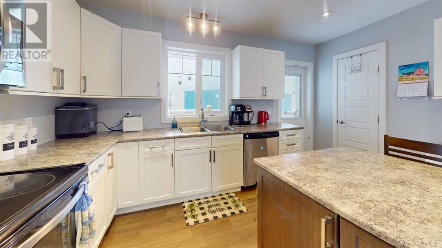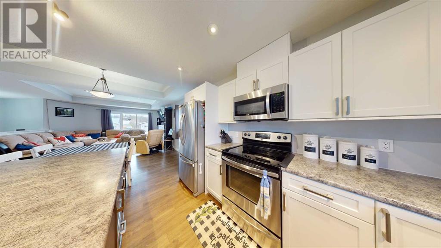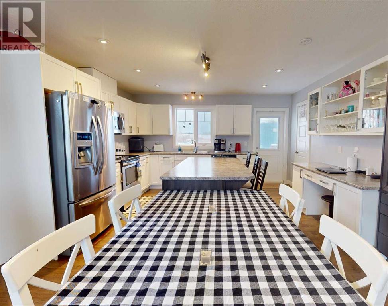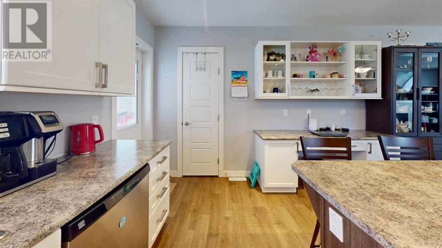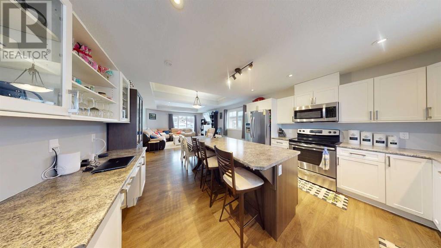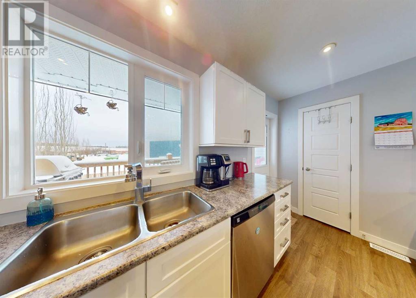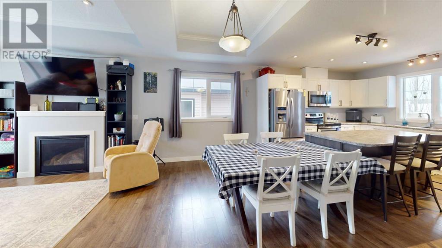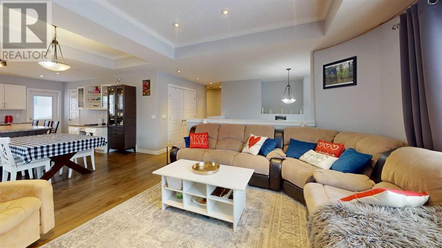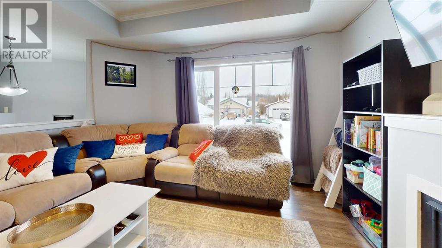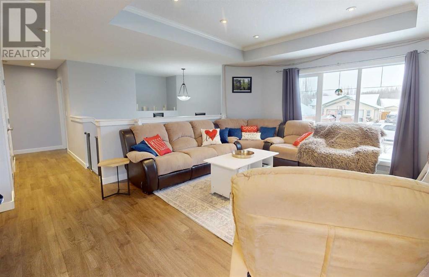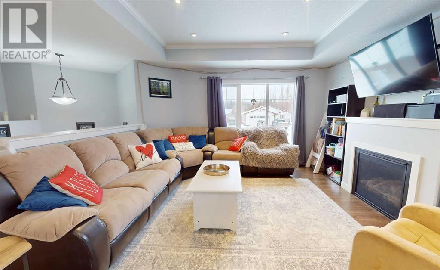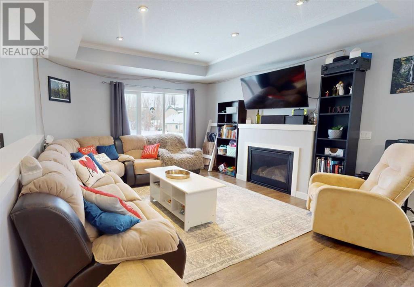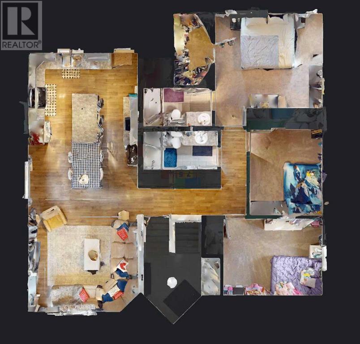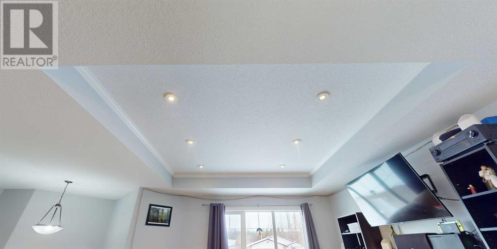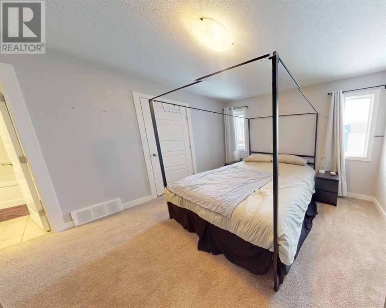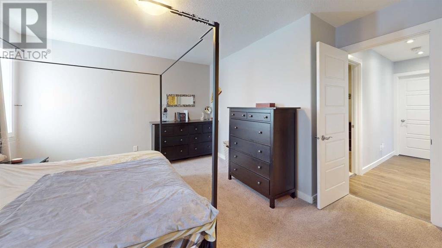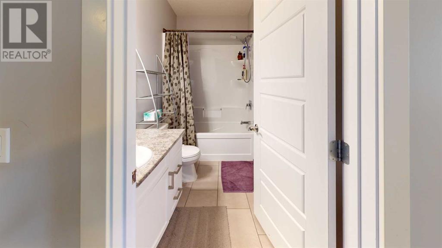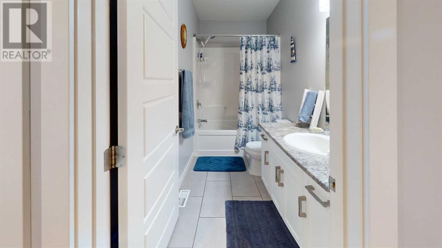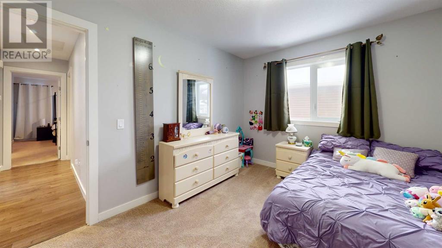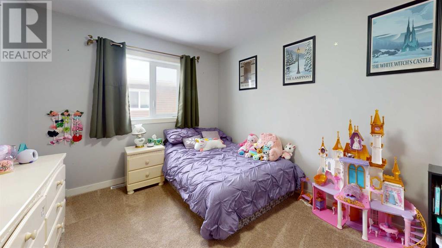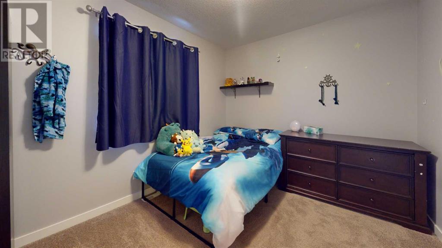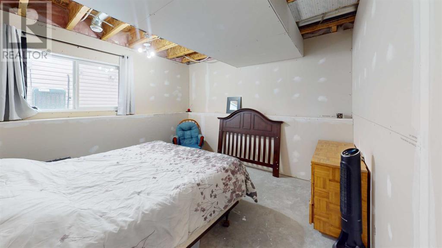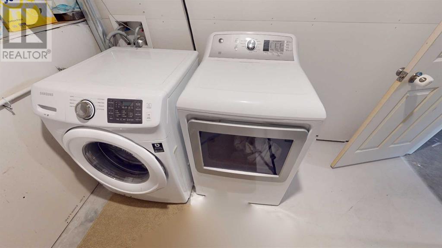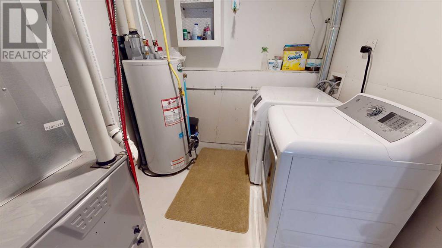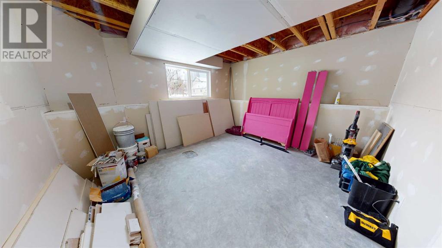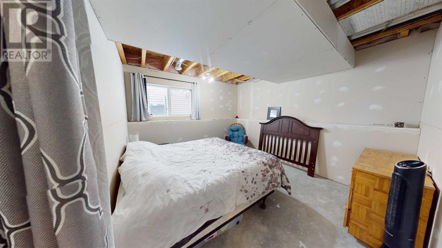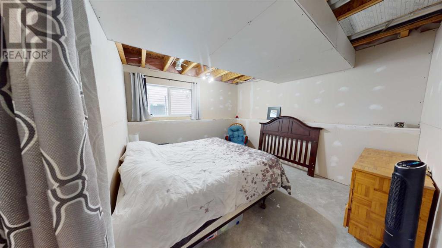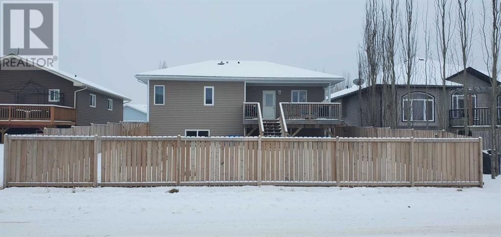4 Bedroom
2 Bathroom
1360 sqft
Bi-Level
Fireplace
None
Forced Air
$389,000
This newer built home (2015) is located in the welcoming hamlet of Plamondon. It was designed with practicality in mind while having all the modern conveniences a family would want. The floor plan is open concept with 3 bedrooms and 2 baths on the main floor and the basement is partially finished with 2 bedrooms framed and drywalled, a full bathroom roughed-in and a functional laundry room. Additional features to this home include: a gas fireplace, tray ceilings, craftsman style doors, modern paint color and fixtures, an ICF block basement, attached garage and a covered deck and a fully fenced yard. (id:29935)
Property Details
|
MLS® Number
|
A2106525 |
|
Property Type
|
Single Family |
|
Community Name
|
Plamondon |
|
Amenities Near By
|
Park, Playground |
|
Features
|
See Remarks, Back Lane, No Smoking Home |
|
Parking Space Total
|
4 |
|
Plan
|
0024557 |
|
Structure
|
Deck, See Remarks |
Building
|
Bathroom Total
|
2 |
|
Bedrooms Above Ground
|
3 |
|
Bedrooms Below Ground
|
1 |
|
Bedrooms Total
|
4 |
|
Appliances
|
Refrigerator, Range - Electric, Dishwasher, Washer & Dryer |
|
Architectural Style
|
Bi-level |
|
Basement Development
|
Partially Finished |
|
Basement Type
|
Full (partially Finished) |
|
Constructed Date
|
2015 |
|
Construction Material
|
Poured Concrete, Wood Frame |
|
Construction Style Attachment
|
Detached |
|
Cooling Type
|
None |
|
Exterior Finish
|
Concrete, Vinyl Siding |
|
Fireplace Present
|
Yes |
|
Fireplace Total
|
1 |
|
Flooring Type
|
Carpeted, Laminate, Tile |
|
Foundation Type
|
Poured Concrete |
|
Heating Fuel
|
Natural Gas |
|
Heating Type
|
Forced Air |
|
Stories Total
|
1 |
|
Size Interior
|
1360 Sqft |
|
Total Finished Area
|
1360 Sqft |
|
Type
|
House |
|
Utility Water
|
Municipal Water |
Parking
Land
|
Acreage
|
No |
|
Fence Type
|
Fence |
|
Land Amenities
|
Park, Playground |
|
Sewer
|
Municipal Sewage System |
|
Size Depth
|
38.1 M |
|
Size Frontage
|
15.24 M |
|
Size Irregular
|
6377.00 |
|
Size Total
|
6377 Sqft|4,051 - 7,250 Sqft |
|
Size Total Text
|
6377 Sqft|4,051 - 7,250 Sqft |
|
Zoning Description
|
Ldr |
Rooms
| Level |
Type |
Length |
Width |
Dimensions |
|
Basement |
Recreational, Games Room |
|
|
31.00 Ft x 19.00 Ft |
|
Basement |
Other |
|
|
12.58 Ft x 14.00 Ft |
|
Basement |
Storage |
|
|
15.00 Ft x 4.67 Ft |
|
Basement |
Bedroom |
|
|
11.00 Ft x 12.00 Ft |
|
Main Level |
Kitchen |
|
|
14.42 Ft x 11.92 Ft |
|
Main Level |
Dining Room |
|
|
9.17 Ft x 14.25 Ft |
|
Main Level |
Living Room |
|
|
14.33 Ft x 12.00 Ft |
|
Main Level |
Primary Bedroom |
|
|
12.33 Ft x 13.75 Ft |
|
Main Level |
3pc Bathroom |
|
|
7.92 Ft x 5.00 Ft |
|
Main Level |
Other |
|
|
5.17 Ft x 9.50 Ft |
|
Main Level |
Bedroom |
|
|
11.50 Ft x 9.42 Ft |
|
Main Level |
Bedroom |
|
|
9.75 Ft x 12.33 Ft |
|
Main Level |
3pc Bathroom |
|
|
5.00 Ft x 9.75 Ft |
|
Main Level |
Other |
|
|
7.58 Ft x 6.25 Ft |
https://www.realtor.ca/real-estate/26494890/10018-96a-avenue-plamondon-plamondon

