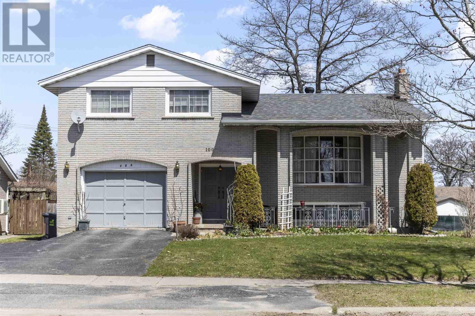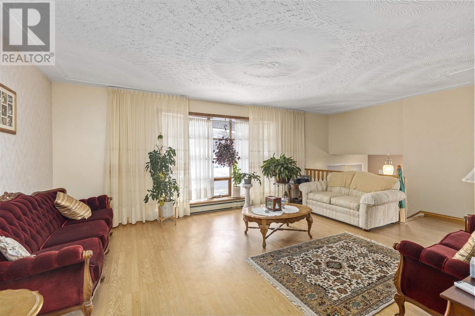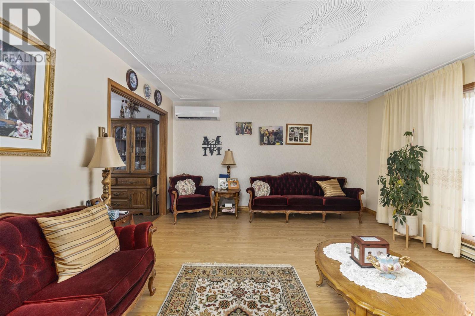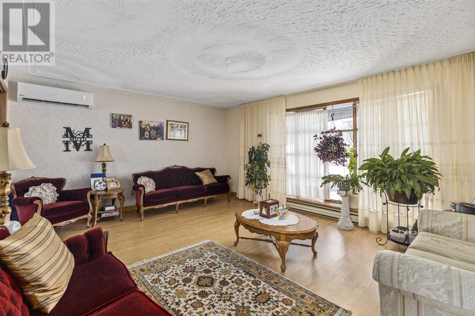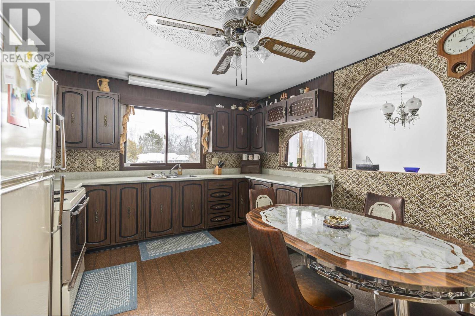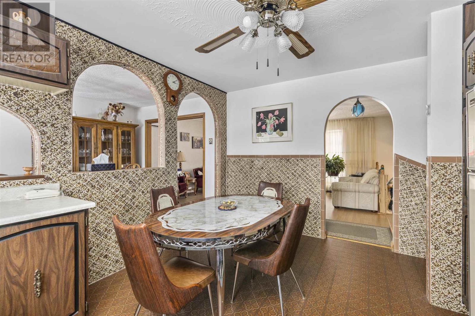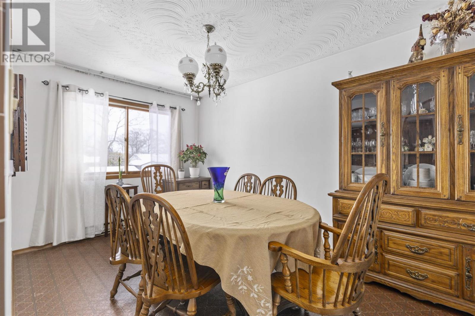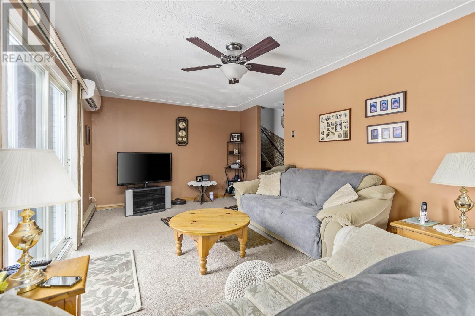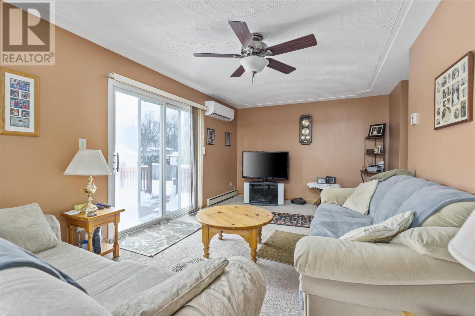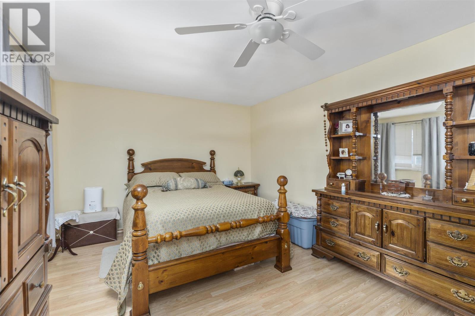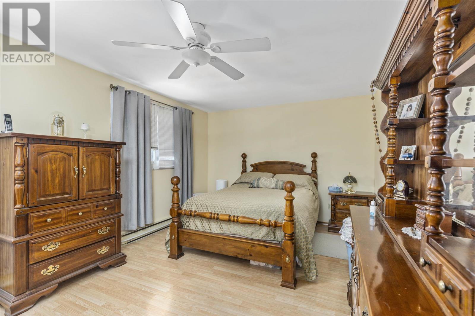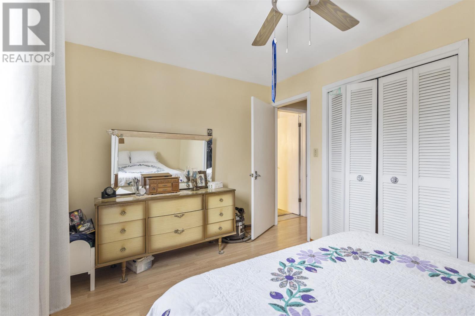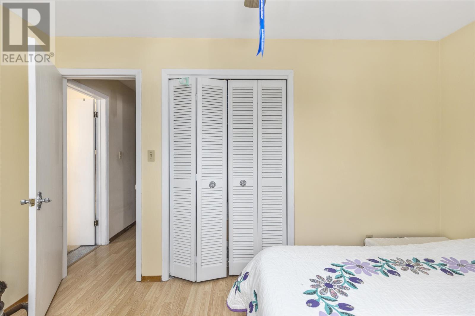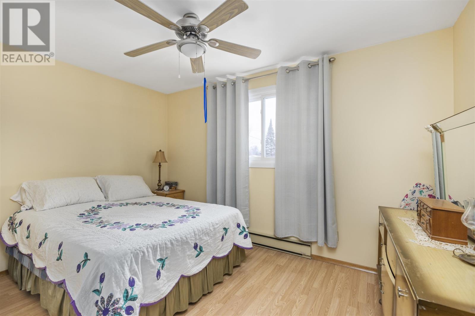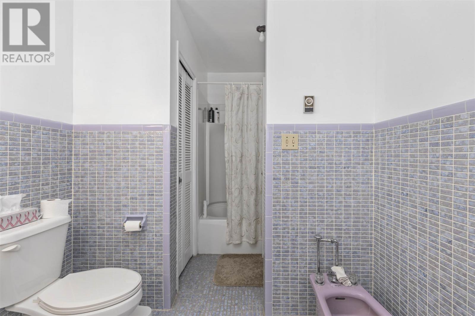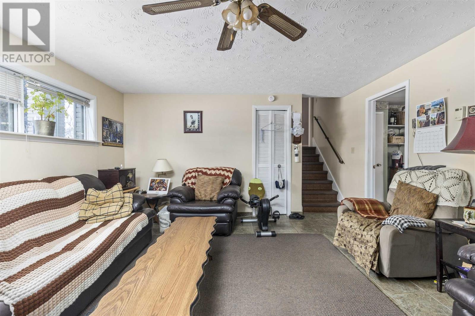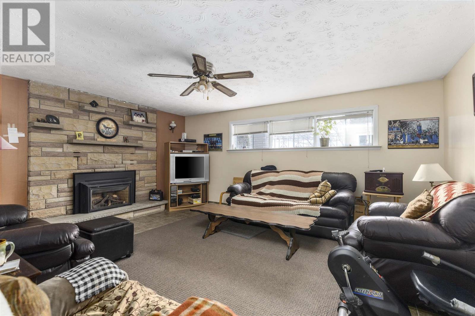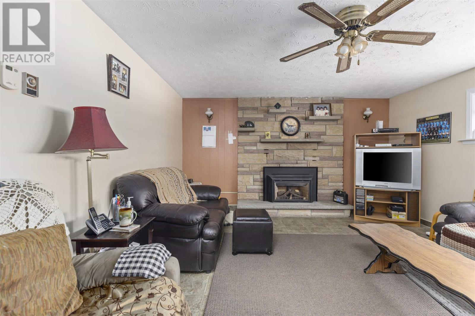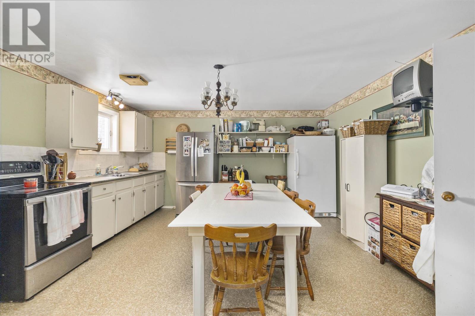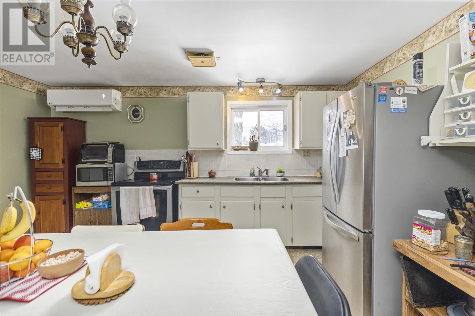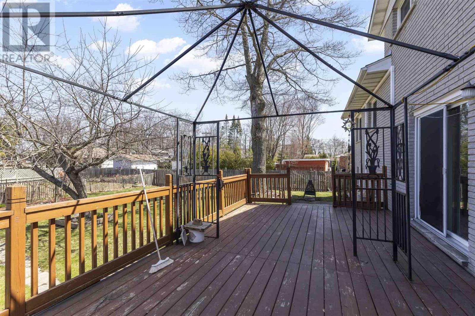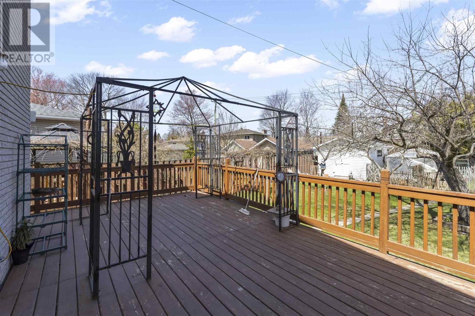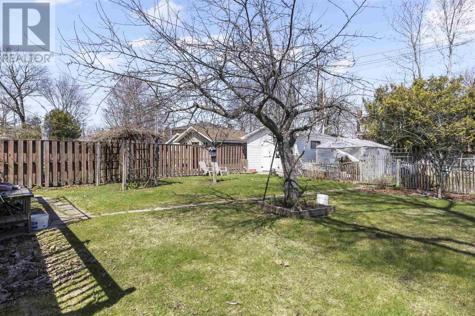3 Bedroom
2 Bathroom
1800
Air Conditioned
Heat Pump
$429,900
Spacious, solid and sitting in a fantastic central location! Just steps from Sault College, hub trail, schools, and all of your amenities, this brick sidesplit offers a fantastic opportunity for a larger family to settle in this great neighbourhood. Nice layout and well cared for throughout featuring 3 bedrooms upstairs, large foyer, living and family rooms, formal dining room, patio doors off family room to deck area, 2 kitchens, nice recroom with gas fireplace, second access to basement, some newer flooring, attached garage and so much more! The large backyard is fenced with a garden, greenhouse and storage shed. 3 ductless units for heat and air conditioning throughout the home, asphalt driveway and lots of inclusions if the buyer chooses. Call today for a viewing. (id:29935)
Property Details
|
MLS® Number
|
SM240173 |
|
Property Type
|
Single Family |
|
Community Name
|
Sault Ste. Marie |
|
Features
|
Paved Driveway |
|
Storage Type
|
Storage Shed |
|
Structure
|
Deck, Patio(s), Shed |
Building
|
Bathroom Total
|
2 |
|
Bedrooms Above Ground
|
3 |
|
Bedrooms Total
|
3 |
|
Appliances
|
Refrigerator, Washer |
|
Basement Development
|
Partially Finished |
|
Basement Type
|
Full (partially Finished) |
|
Constructed Date
|
1976 |
|
Construction Style Attachment
|
Detached |
|
Construction Style Split Level
|
Sidesplit |
|
Cooling Type
|
Air Conditioned |
|
Exterior Finish
|
Brick, Siding |
|
Foundation Type
|
Poured Concrete |
|
Half Bath Total
|
1 |
|
Heating Fuel
|
Electric |
|
Heating Type
|
Heat Pump |
|
Size Interior
|
1800 |
|
Utility Water
|
Municipal Water |
Parking
Land
|
Access Type
|
Road Access |
|
Acreage
|
No |
|
Fence Type
|
Fenced Yard |
|
Sewer
|
Sanitary Sewer |
|
Size Frontage
|
57.0200 |
|
Size Irregular
|
57.02x152.0 |
|
Size Total Text
|
57.02x152.0|under 1/2 Acre |
Rooms
| Level |
Type |
Length |
Width |
Dimensions |
|
Second Level |
Primary Bedroom |
|
|
18.6X11.6 |
|
Second Level |
Bedroom |
|
|
11.6X9.7 |
|
Second Level |
Bedroom |
|
|
13X9.2 |
|
Second Level |
Bathroom |
|
|
X0 |
|
Basement |
Recreation Room |
|
|
17.3X14 |
|
Basement |
Kitchen |
|
|
15.3X14.7 |
|
Basement |
Bathroom |
|
|
2PC |
|
Basement |
Laundry Room |
|
|
20.11X11.6 |
|
Basement |
Cold Room |
|
|
X0 |
|
Main Level |
Foyer |
|
|
9.6x6.5 |
|
Main Level |
Family Room |
|
|
20.9x11.1 |
|
Main Level |
Kitchen |
|
|
14.9X11.8 |
|
Main Level |
Dining Room |
|
|
14.9X8.10 |
|
Main Level |
Living Room |
|
|
20.10X12.1 |
https://www.realtor.ca/real-estate/26452927/100-pleasant-dr-sault-ste-marie-sault-ste-marie

