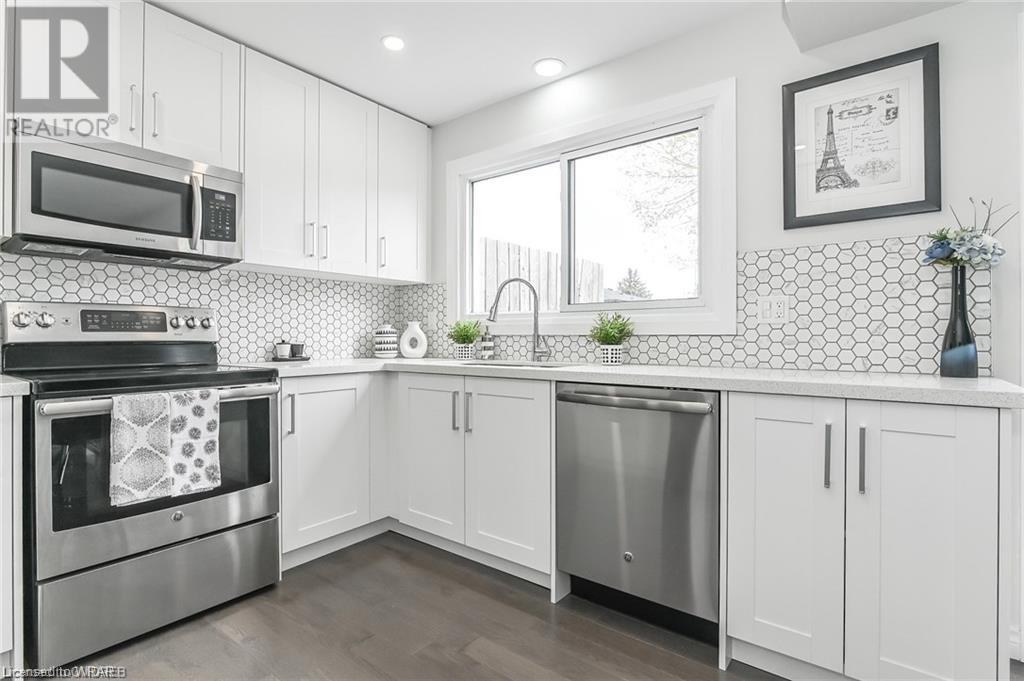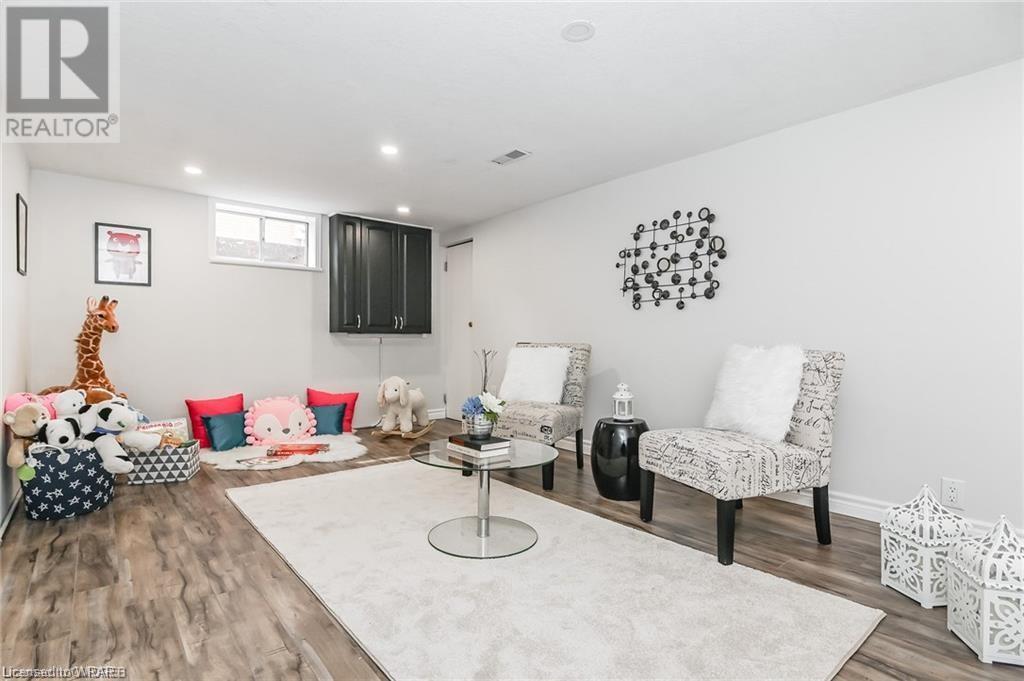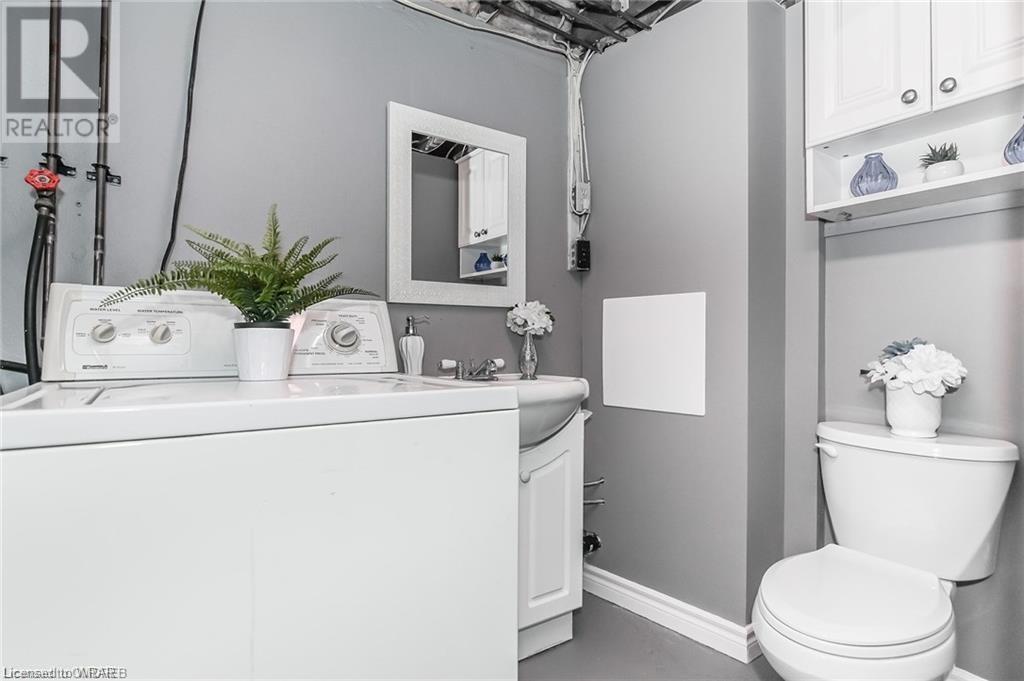3 Bedroom
2 Bathroom
1029 sqft
2 Level
Central Air Conditioning
Forced Air
$624,900
ATTENTION INVESTORS AND FIRST TIME HOME BUYERS. WELCOME TO 10 JEAN AVENUE KITCHENER. THIS CARPER FREE PROPERTY HAS BEEN FULLY GUTTED AND RENOVATED (2020); FURNISHED WITH BRAND NEW APPLIANCES (2020). THIS SEMI-DETACHED NICELY KEPT AND ALL UPDATED (TOP TO BOTTOM) PROPERTY COMES WITH A BRIGHT AND MODENR LIVING AREA, CUSTOM MADE KITCHENS WITH QUARTZ COUNTERTOP AND STAINLESS STILL APPLIANCES INCLUDING OVEN, COUNTER TOP MICROWAVE, DISHWASHER , AND FULL SIZE FRIDGE ON THE MAIN FLOOR. SECOND FLOOR HAS THREE DECENT SIZE BEDROOMS AND FULL BATHROOM ALL IN GREAT SHAPE. THE BASEMENT HAS A LARGE ENTERTAINMENT/ BEDROOM AND TWO PIECE BOTHROOM WITH LAUNDRY WITH POTENTIAL FOR IN-LAW UNIT, A DAY CARE OR HOME BUSINESS. IT COMES WITH A SEPARATE SIDE ENTRY TO ACCESS THE BASEMENT TOO. THE BACKYARD IS FULLY FENCED AND WELL MAINTAINED EITHER TO ENJOY AS A FAMILY OR ENTERTAIN YOUR GUESTS. LOCATED AT STANLEY PARK/ CENTREVILLE AREA, IT IS CLOSE TO ALL AMINITIES, HIGHWAYS, SHOPPING, AND SCHOOLS. PICTURES ARE FROM PREVIOUS LSITING BUT ARE VERY SIMILAR CONDITION. BOOK YOUR SHOWING TODAY! COME AND SEE IT FOR YOURSELF!!! IF YOU NEED MORE INFORMATION, REACH OUT TO LA. (id:29935)
Property Details
|
MLS® Number
|
40598974 |
|
Property Type
|
Single Family |
|
Amenities Near By
|
Place Of Worship |
|
Equipment Type
|
Water Heater |
|
Features
|
Paved Driveway |
|
Parking Space Total
|
2 |
|
Rental Equipment Type
|
Water Heater |
|
Structure
|
Shed |
Building
|
Bathroom Total
|
2 |
|
Bedrooms Above Ground
|
3 |
|
Bedrooms Total
|
3 |
|
Appliances
|
Dishwasher, Dryer, Refrigerator, Stove, Water Meter, Washer |
|
Architectural Style
|
2 Level |
|
Basement Development
|
Finished |
|
Basement Type
|
Full (finished) |
|
Constructed Date
|
1962 |
|
Construction Material
|
Wood Frame |
|
Construction Style Attachment
|
Semi-detached |
|
Cooling Type
|
Central Air Conditioning |
|
Exterior Finish
|
Brick, Wood |
|
Foundation Type
|
Poured Concrete |
|
Half Bath Total
|
1 |
|
Heating Fuel
|
Natural Gas |
|
Heating Type
|
Forced Air |
|
Stories Total
|
2 |
|
Size Interior
|
1029 Sqft |
|
Type
|
House |
|
Utility Water
|
Municipal Water |
Land
|
Access Type
|
Highway Access |
|
Acreage
|
No |
|
Land Amenities
|
Place Of Worship |
|
Sewer
|
Municipal Sewage System |
|
Size Depth
|
100 Ft |
|
Size Frontage
|
30 Ft |
|
Size Total Text
|
Under 1/2 Acre |
|
Zoning Description
|
R2b |
Rooms
| Level |
Type |
Length |
Width |
Dimensions |
|
Second Level |
Primary Bedroom |
|
|
9'7'' x 12'2'' |
|
Second Level |
Bedroom |
|
|
7'11'' x 12'1'' |
|
Second Level |
Bedroom |
|
|
10'0'' x 9'0'' |
|
Second Level |
3pc Bathroom |
|
|
9'7'' x 3'10'' |
|
Basement |
2pc Bathroom |
|
|
4'0'' x 3'0'' |
|
Basement |
Utility Room |
|
|
10'9'' x 9'11'' |
|
Basement |
Recreation Room |
|
|
17'2'' x 10'8'' |
|
Main Level |
Kitchen/dining Room |
|
|
10'6'' x 16'4'' |
|
Main Level |
Living Room |
|
|
11'3'' x 14'9'' |
https://www.realtor.ca/real-estate/26993266/10-jean-avenue-kitchener























