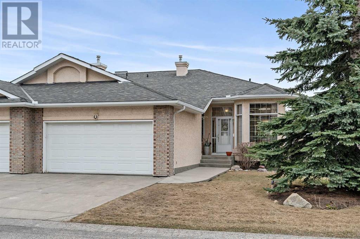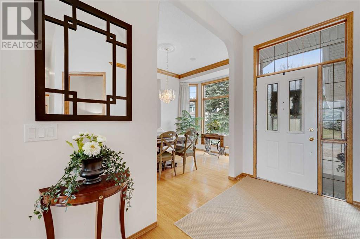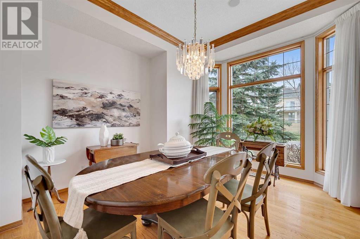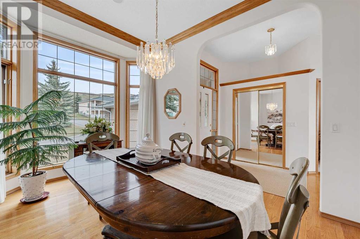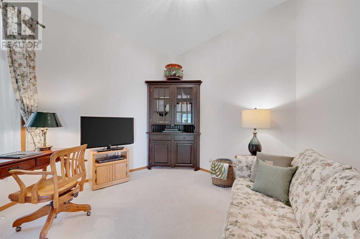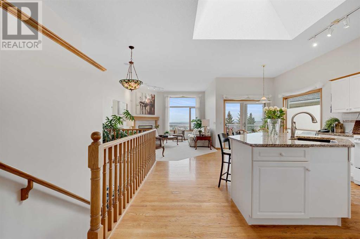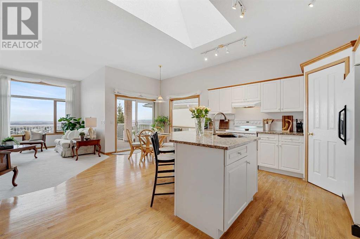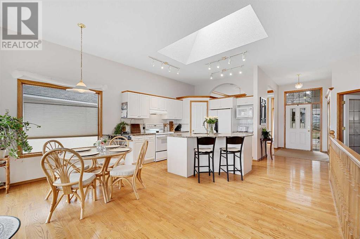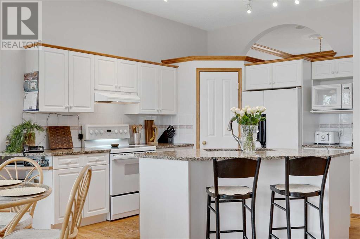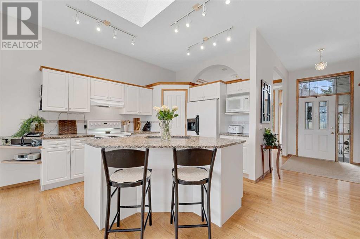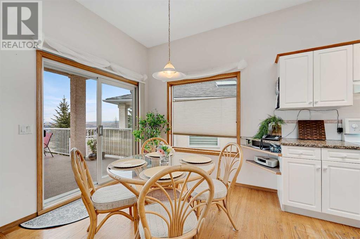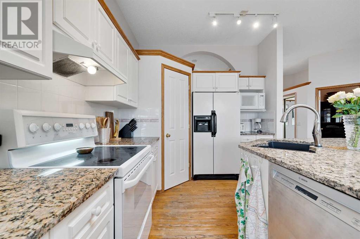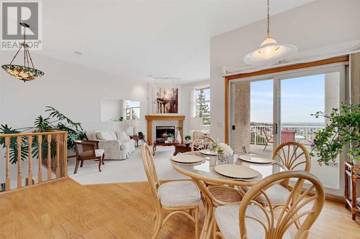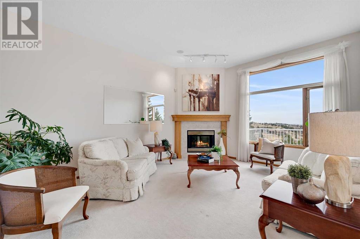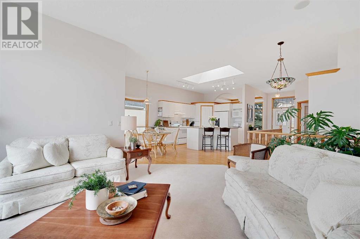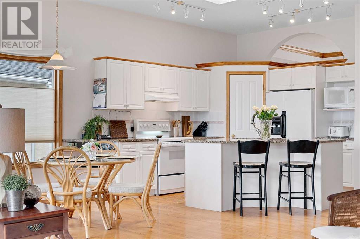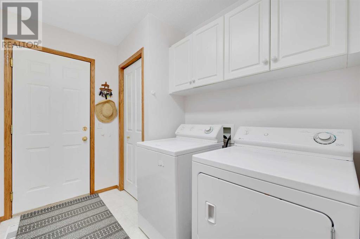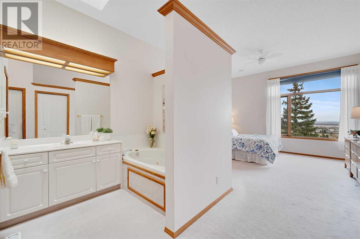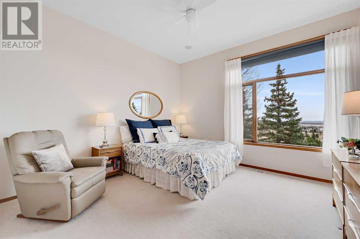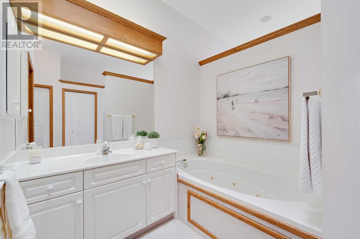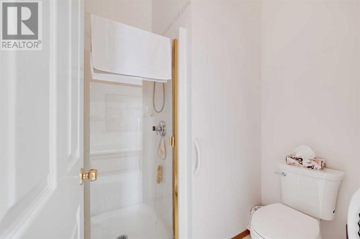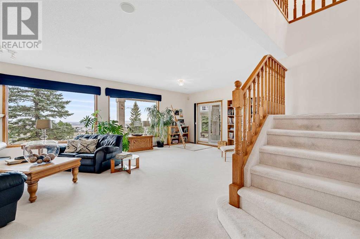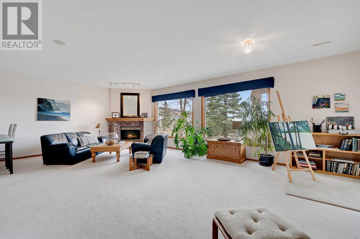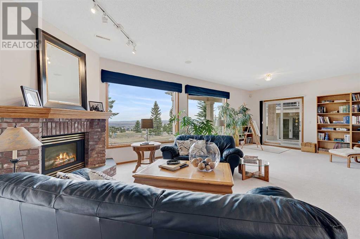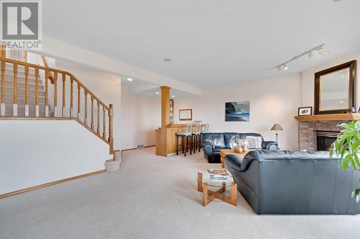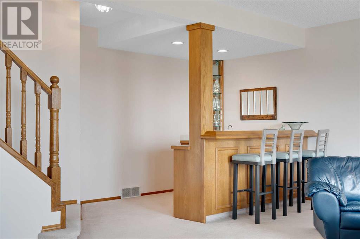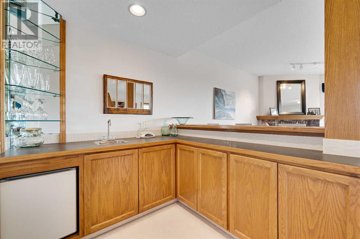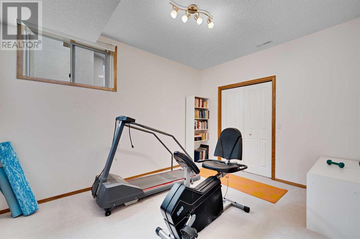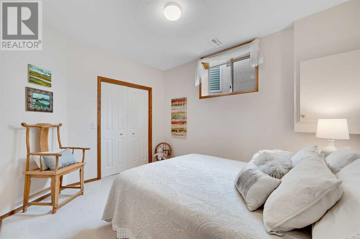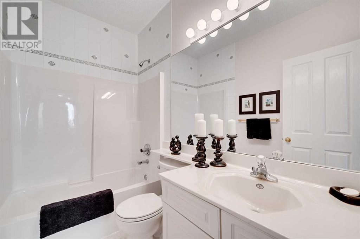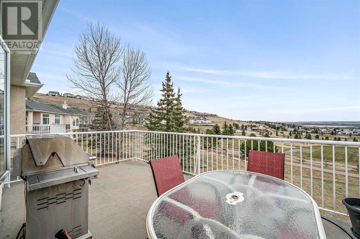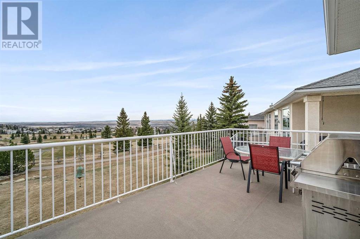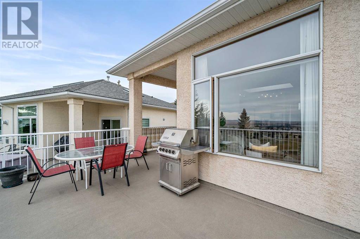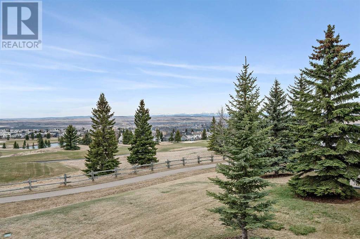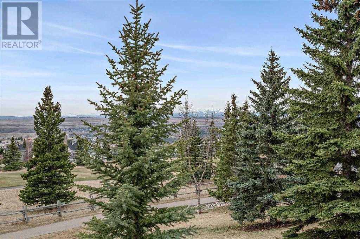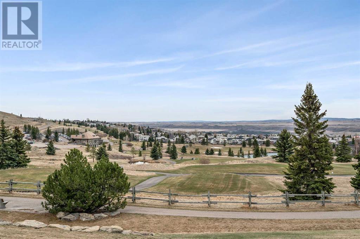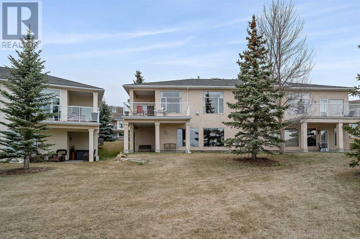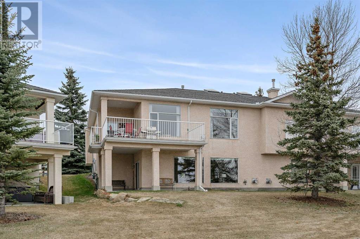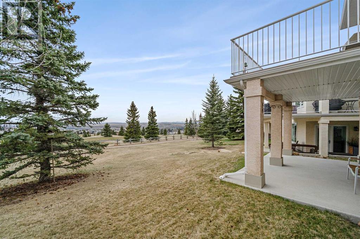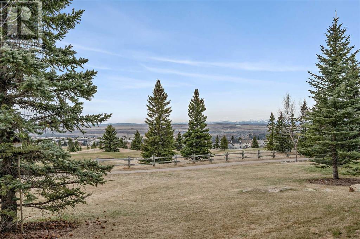10 Eagleview Way Cochrane, Alberta T4C 1P5
$689,999Maintenance, Common Area Maintenance, Ground Maintenance, Property Management, Reserve Fund Contributions
$506 Monthly
Maintenance, Common Area Maintenance, Ground Maintenance, Property Management, Reserve Fund Contributions
$506 MonthlyHole-in-One! There’s a property for sale on Eagleview Way! Don’t miss this opportunity to purchase this beautiful home on this fabulous street…with STUNNING and unobstructed views of the Golf Course, the Bow Valley, the town of Cochrane, and the majestic Rocky Mountains! Homes along this street do not come on the Market very often, where serene Estate Living (right next to bike paths leading into the valley, green space and the golf course) merges seamlessly with proximity to the town of Cochrane and the world-class city of Calgary. Upon entering this spacious open concept bungalow, your eyes will be immediately drawn through the open floor plan and vaulted ceilings to the panoramic views awaiting you. The bright and light-filled main floor includes your well-appointed kitchen (with walk-in pantry), breakfast nook, living room (with a cozy fireplace) along with a formal dining room, main floor office/den, huge primary bedroom with large ensuite and walk-in closet, laundry, and powder room. The professionally developed walk-out basement (with 9ft ceilings) also has gorgeous views, boasting a massive family room with fireplace and accompanying bar, 2 bedrooms, a 4-piece bath and an extraordinarily large storage/utilities room! Other features of note include an attached double garage, huge upper and lower decks to relax in your own quiet foothills paradise with a million dollar view! The Management Company takes care of the yard work and snow removal leaving you more time to golf, walk, relax, and enjoy your new home! Book your private viewing today. (id:29935)
Property Details
| MLS® Number | A2125811 |
| Property Type | Single Family |
| Community Name | GlenEagles |
| Amenities Near By | Golf Course |
| Community Features | Golf Course Development, Pets Allowed With Restrictions |
| Features | No Neighbours Behind, No Animal Home, No Smoking Home, Gas Bbq Hookup |
| Parking Space Total | 4 |
| Plan | 9412784 |
| Structure | Deck |
Building
| Bathroom Total | 3 |
| Bedrooms Above Ground | 1 |
| Bedrooms Below Ground | 2 |
| Bedrooms Total | 3 |
| Appliances | Washer, Refrigerator, Dishwasher, Stove, Dryer, Microwave, Hood Fan |
| Architectural Style | Bungalow |
| Basement Development | Finished |
| Basement Features | Walk Out |
| Basement Type | Full (finished) |
| Constructed Date | 1995 |
| Construction Material | Wood Frame |
| Construction Style Attachment | Semi-detached |
| Cooling Type | None |
| Exterior Finish | Stucco |
| Fireplace Present | Yes |
| Fireplace Total | 1 |
| Flooring Type | Carpeted, Hardwood, Linoleum |
| Foundation Type | Poured Concrete |
| Half Bath Total | 1 |
| Heating Type | Forced Air, In Floor Heating |
| Stories Total | 1 |
| Size Interior | 1528 Sqft |
| Total Finished Area | 1528 Sqft |
| Type | Duplex |
Parking
| Attached Garage | 2 |
Land
| Acreage | No |
| Fence Type | Not Fenced |
| Land Amenities | Golf Course |
| Landscape Features | Landscaped |
| Size Depth | 38.8 M |
| Size Frontage | 10.5 M |
| Size Irregular | 793.48 |
| Size Total | 793.48 M2|7,251 - 10,889 Sqft |
| Size Total Text | 793.48 M2|7,251 - 10,889 Sqft |
| Zoning Description | R-mx |
Rooms
| Level | Type | Length | Width | Dimensions |
|---|---|---|---|---|
| Lower Level | Family Room | 26.67 Ft x 16.42 Ft | ||
| Lower Level | Bedroom | 12.00 Ft x 9.83 Ft | ||
| Lower Level | Bedroom | 12.58 Ft x 9.83 Ft | ||
| Lower Level | 4pc Bathroom | 8.42 Ft x 4.92 Ft | ||
| Lower Level | Storage | 18.92 Ft x 16.00 Ft | ||
| Main Level | Living Room | 16.33 Ft x 13.67 Ft | ||
| Main Level | Kitchen | 14.67 Ft x 12.33 Ft | ||
| Main Level | Dining Room | 13.67 Ft x 9.50 Ft | ||
| Main Level | Breakfast | 8.50 Ft x 8.00 Ft | ||
| Main Level | Primary Bedroom | 13.08 Ft x 13.00 Ft | ||
| Main Level | 4pc Bathroom | 11.33 Ft x 6.33 Ft | ||
| Main Level | Den | 12.33 Ft x 9.92 Ft | ||
| Main Level | Laundry Room | 8.92 Ft x 6.25 Ft | ||
| Main Level | 2pc Bathroom | 8.67 Ft x 2.92 Ft |
https://www.realtor.ca/real-estate/26807246/10-eagleview-way-cochrane-gleneagles

