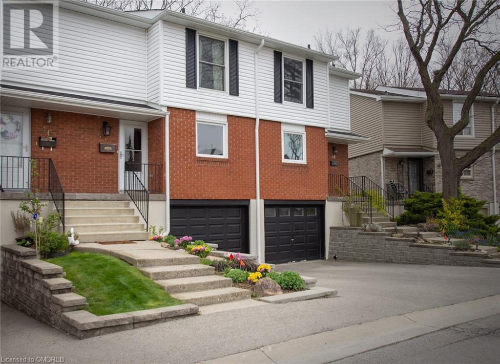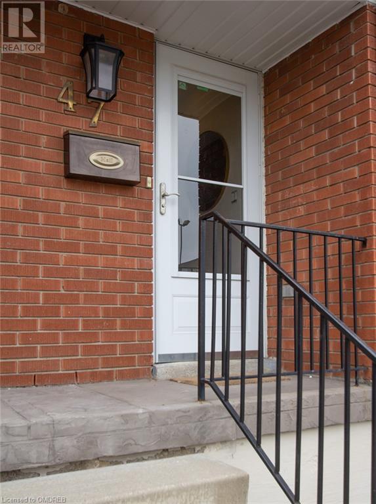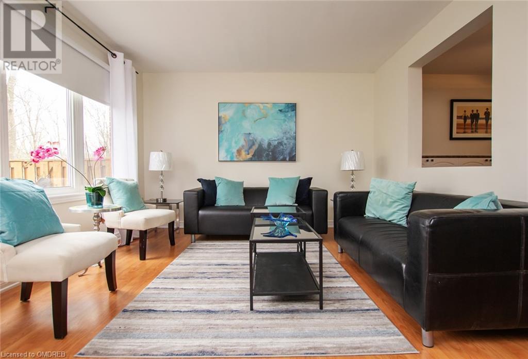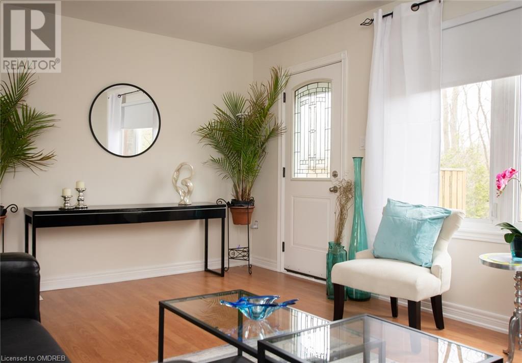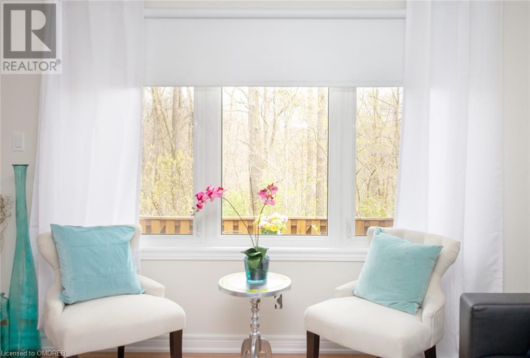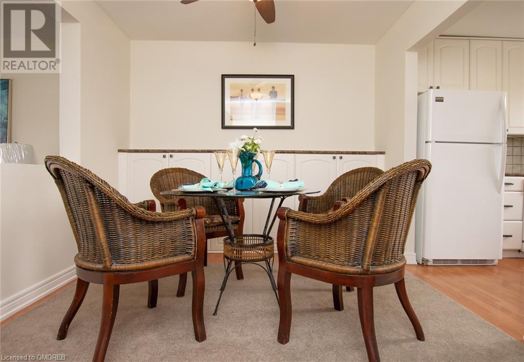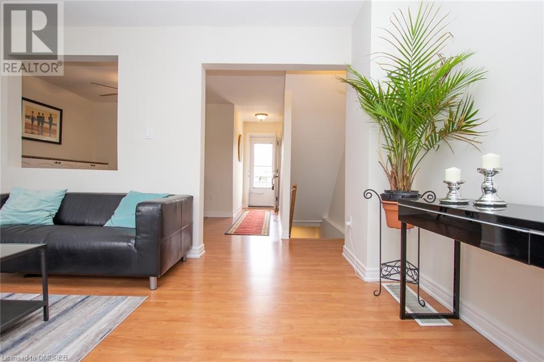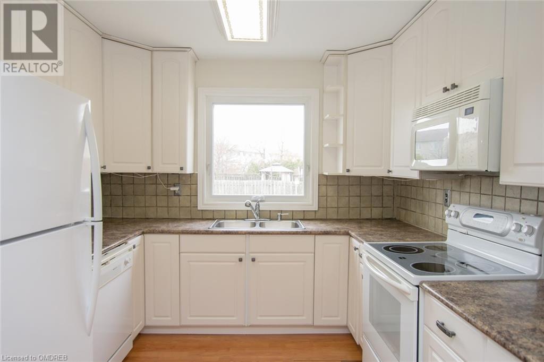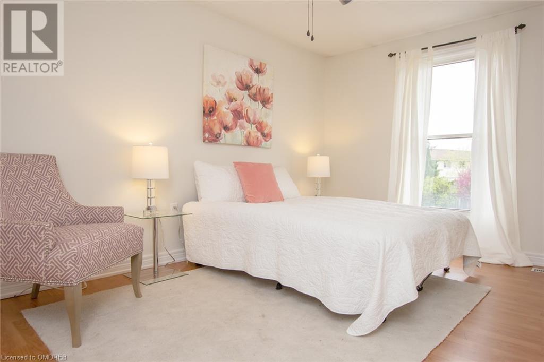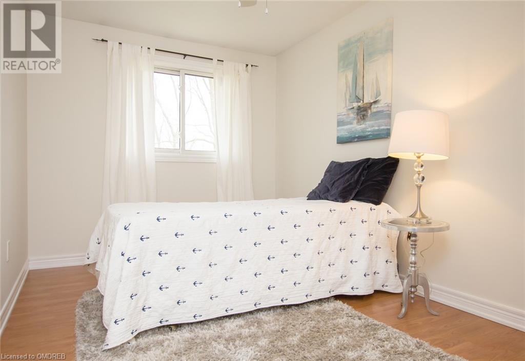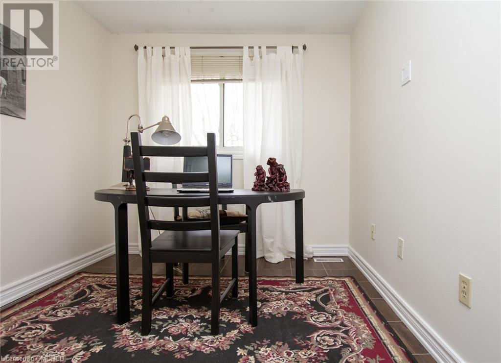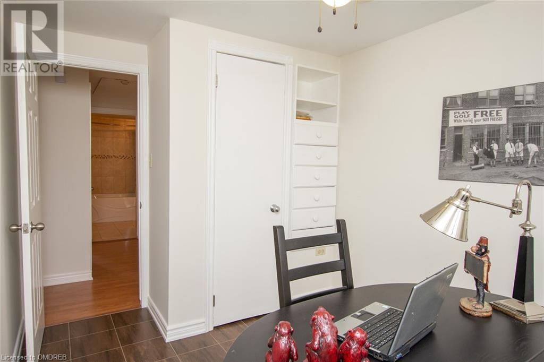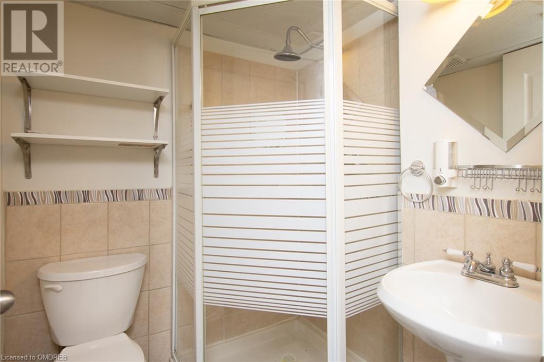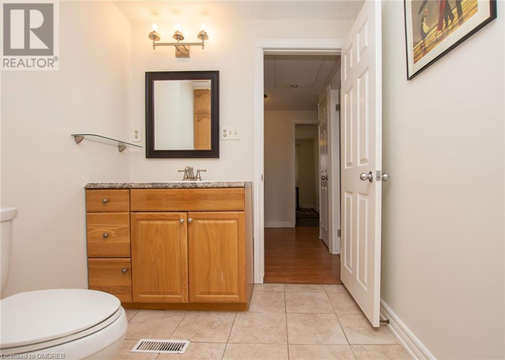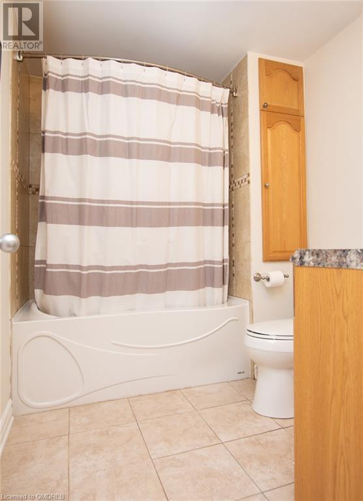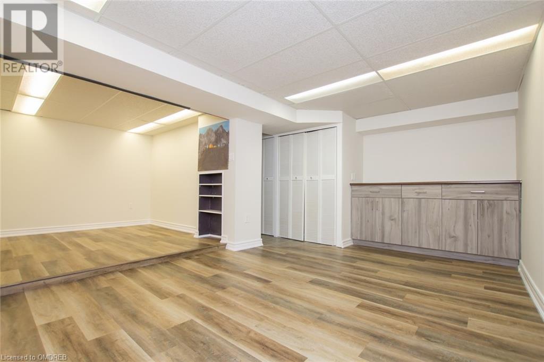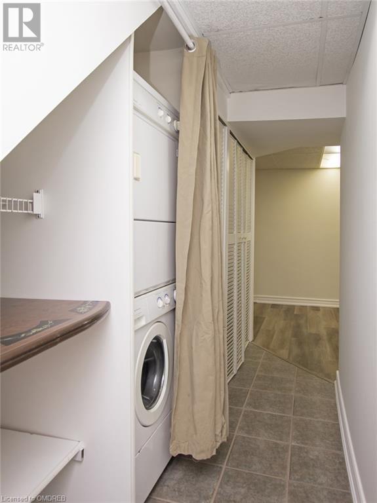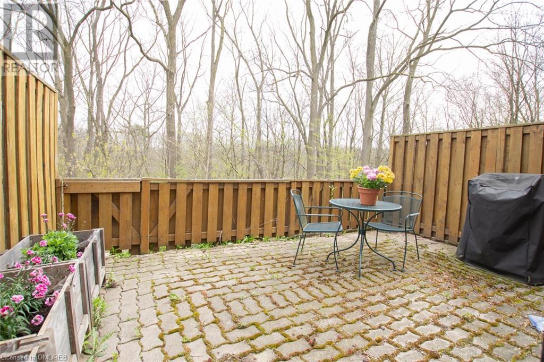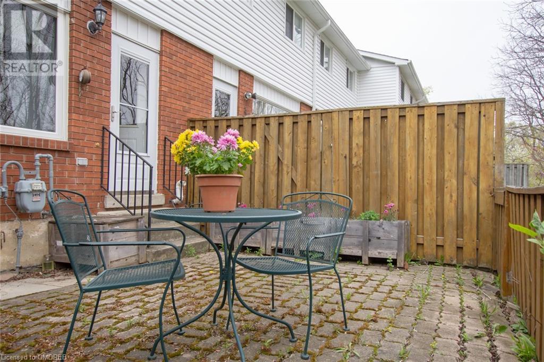10 Angus Road Unit# 47 Hamilton, Ontario L8K 6K3
4 Bedroom
2 Bathroom
2200
2 Level
Central Air Conditioning
Forced Air
$680,000Maintenance, Insurance, Landscaping, Parking
$443.65 Monthly
Maintenance, Insurance, Landscaping, Parking
$443.65 MonthlyBeautiful 3+1 bedroom townhouse, backing onto the Revine. Three good sized bedrooms on Second Floor. Living Room, Dining Room and Kitchen on the main with a Bonus Room in the basement, can be used as additional bedroom or InLaw Suite. Basement is fully finished with Rec Room, Laundry and 3 pc Bath. Entrance to basement through garage. Windows, A/C, Furnace and Water Heater are all 2.5 years new. Water heater is owned. Easy to care for Laminate Floors throughout Dont miss out on BBQs in your own fenced in Back Yard (id:29935)
Open House
This property has open houses!
May
18
Saturday
Starts at:
2:00 pm
Ends at:4:00 pm
May
19
Sunday
Starts at:
2:00 pm
Ends at:4:00 pm
Property Details
| MLS® Number | 40579812 |
| Property Type | Single Family |
| Amenities Near By | Golf Nearby, Park, Place Of Worship, Public Transit, Schools, Shopping |
| Community Features | Quiet Area, Community Centre |
| Features | Ravine, Conservation/green Belt |
| Parking Space Total | 2 |
Building
| Bathroom Total | 2 |
| Bedrooms Above Ground | 3 |
| Bedrooms Below Ground | 1 |
| Bedrooms Total | 4 |
| Appliances | Dryer, Refrigerator, Stove, Washer |
| Architectural Style | 2 Level |
| Basement Development | Finished |
| Basement Type | Full (finished) |
| Constructed Date | 1976 |
| Construction Style Attachment | Attached |
| Cooling Type | Central Air Conditioning |
| Exterior Finish | Aluminum Siding, Brick Veneer |
| Heating Fuel | Natural Gas |
| Heating Type | Forced Air |
| Stories Total | 2 |
| Size Interior | 2200 |
| Type | Row / Townhouse |
| Utility Water | Municipal Water |
Parking
| Attached Garage |
Land
| Access Type | Highway Access, Highway Nearby |
| Acreage | No |
| Land Amenities | Golf Nearby, Park, Place Of Worship, Public Transit, Schools, Shopping |
| Sewer | Municipal Sewage System |
| Zoning Description | Rt-20/s-410 |
Rooms
| Level | Type | Length | Width | Dimensions |
|---|---|---|---|---|
| Second Level | 4pc Bathroom | Measurements not available | ||
| Second Level | Bedroom | 11'0'' x 8'0'' | ||
| Second Level | Bedroom | 15'0'' x 8'0'' | ||
| Second Level | Primary Bedroom | 15'0'' x 10'0'' | ||
| Basement | 3pc Bathroom | Measurements not available | ||
| Basement | Laundry Room | Measurements not available | ||
| Basement | Recreation Room | Measurements not available | ||
| Basement | Bedroom | 15'0'' x 10'0'' | ||
| Main Level | Kitchen | 10'0'' x 10'0'' | ||
| Main Level | Dining Room | 13'0'' x 10'0'' | ||
| Main Level | Living Room | 17'0'' x 12'0'' |
https://www.realtor.ca/real-estate/26826609/10-angus-road-unit-47-hamilton

