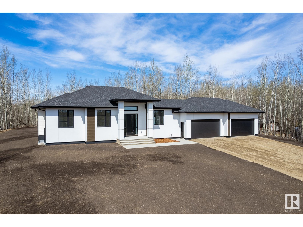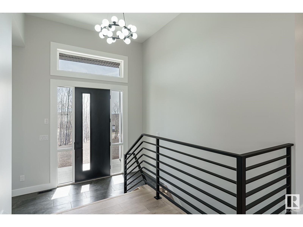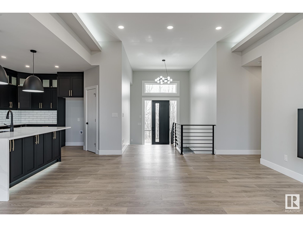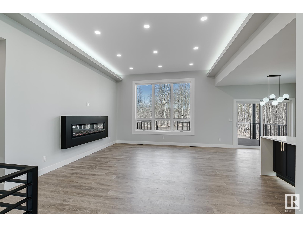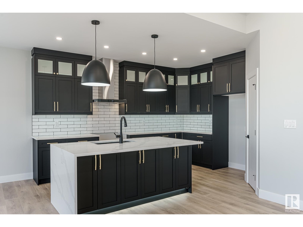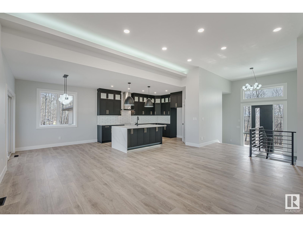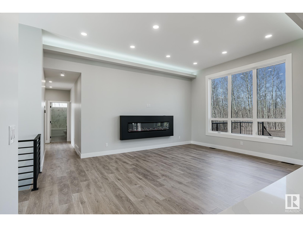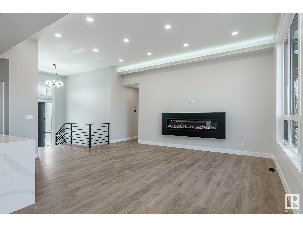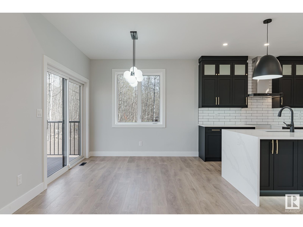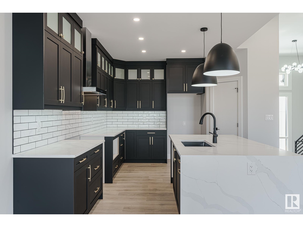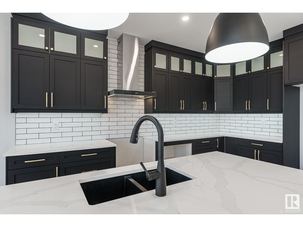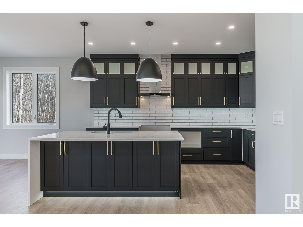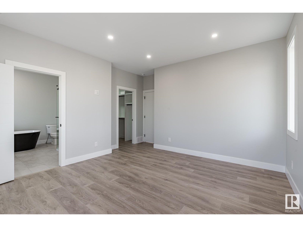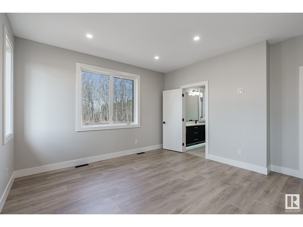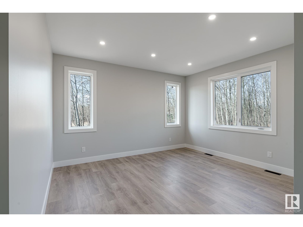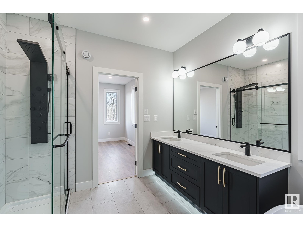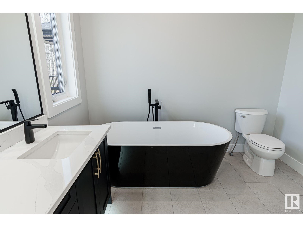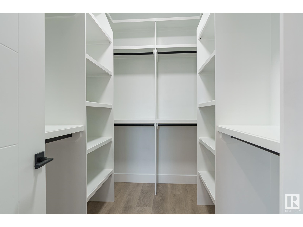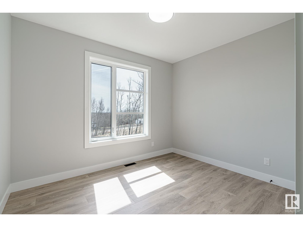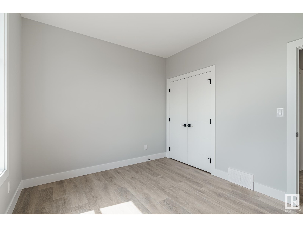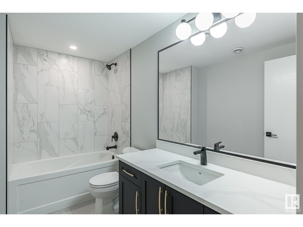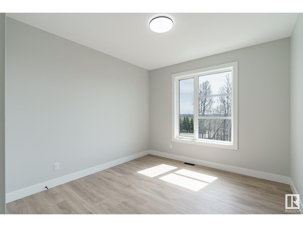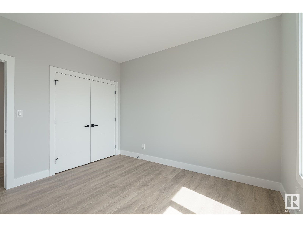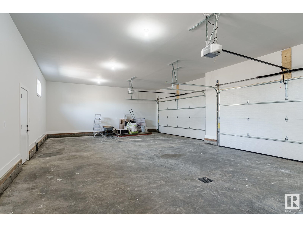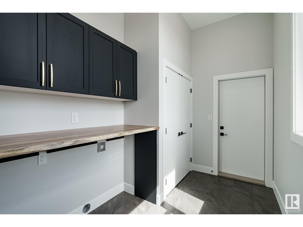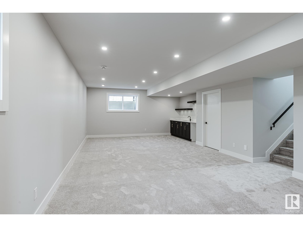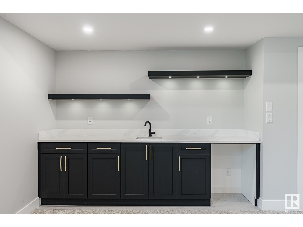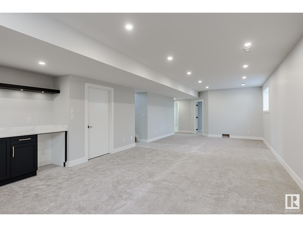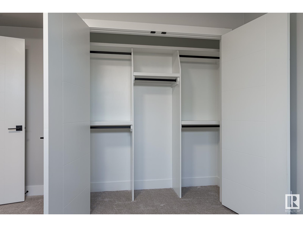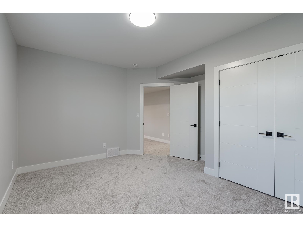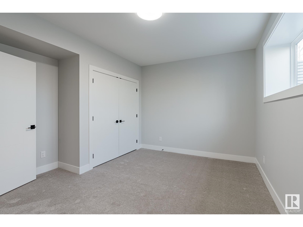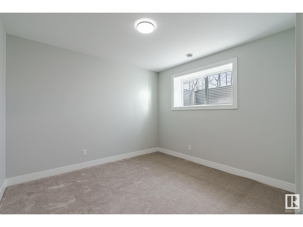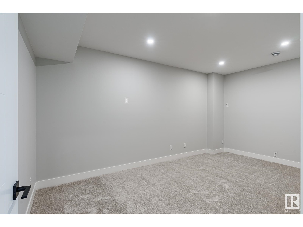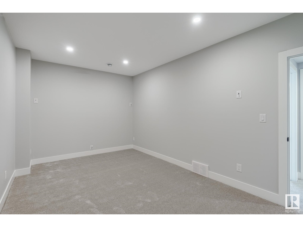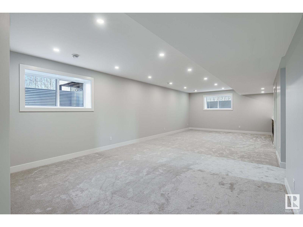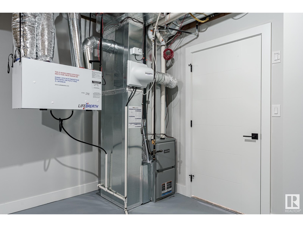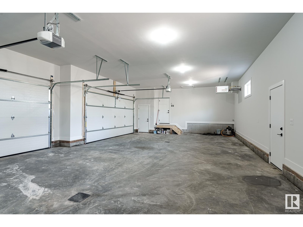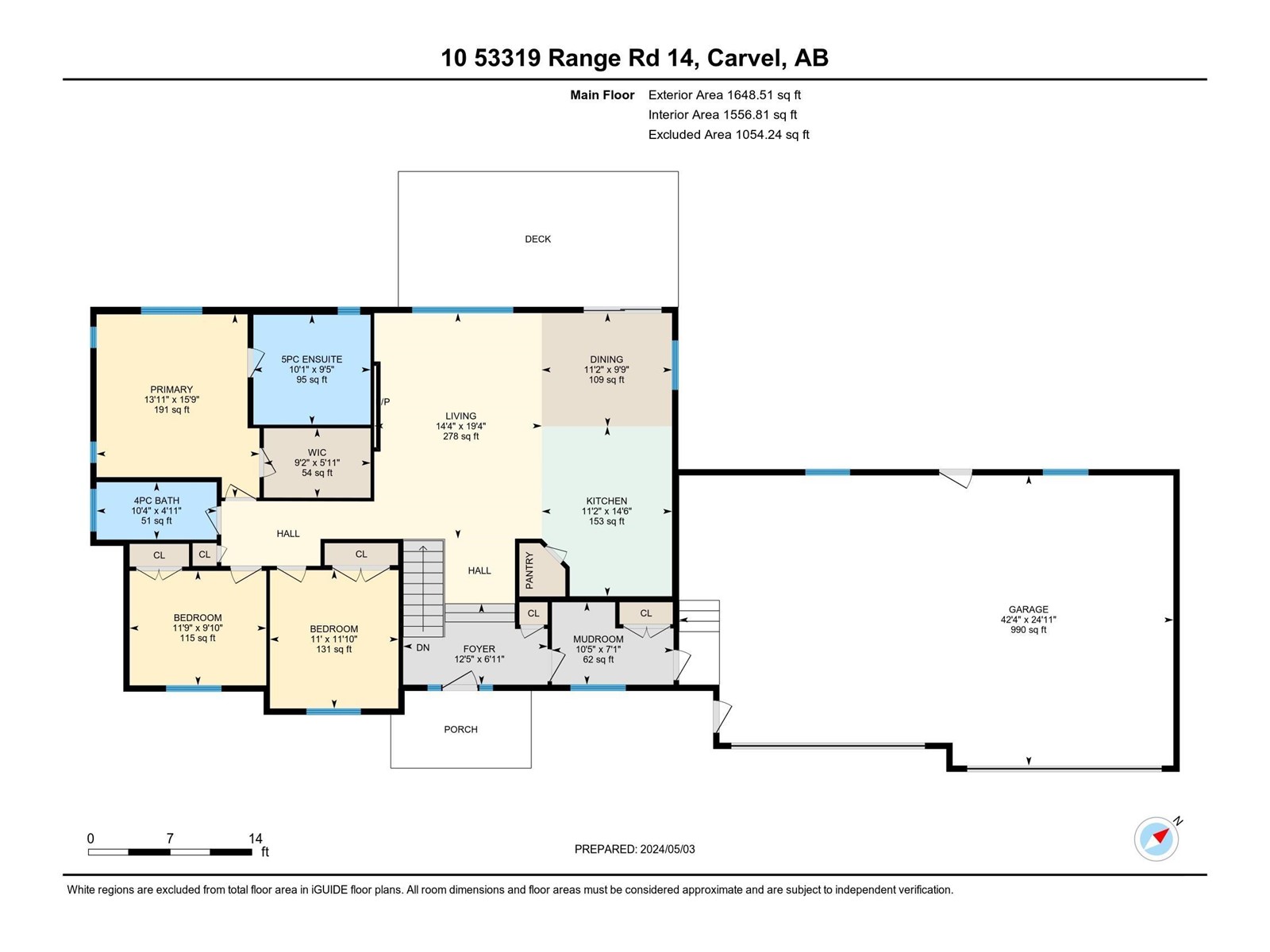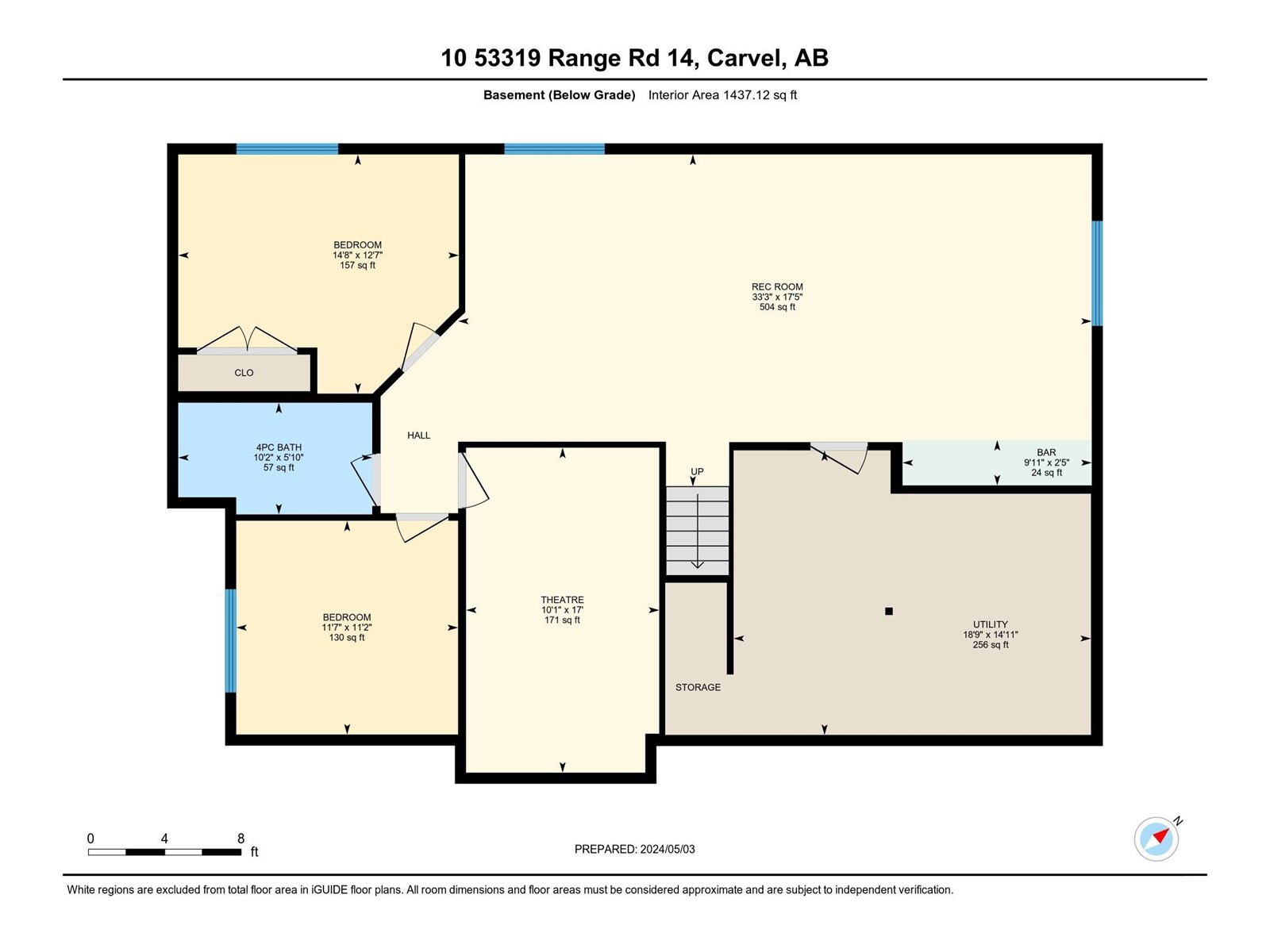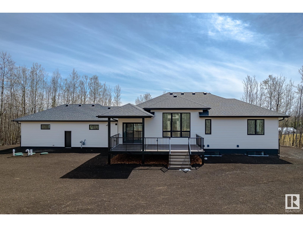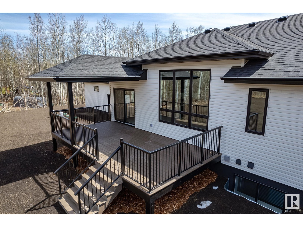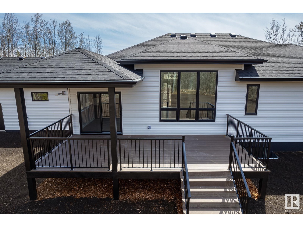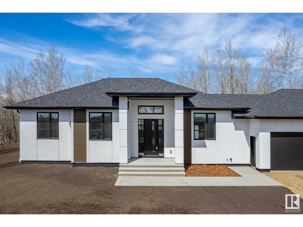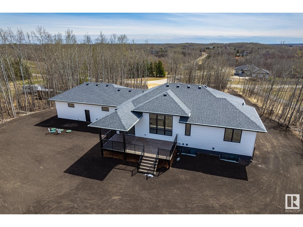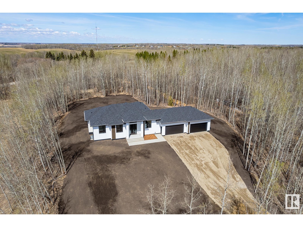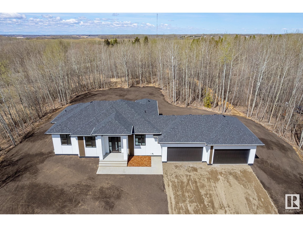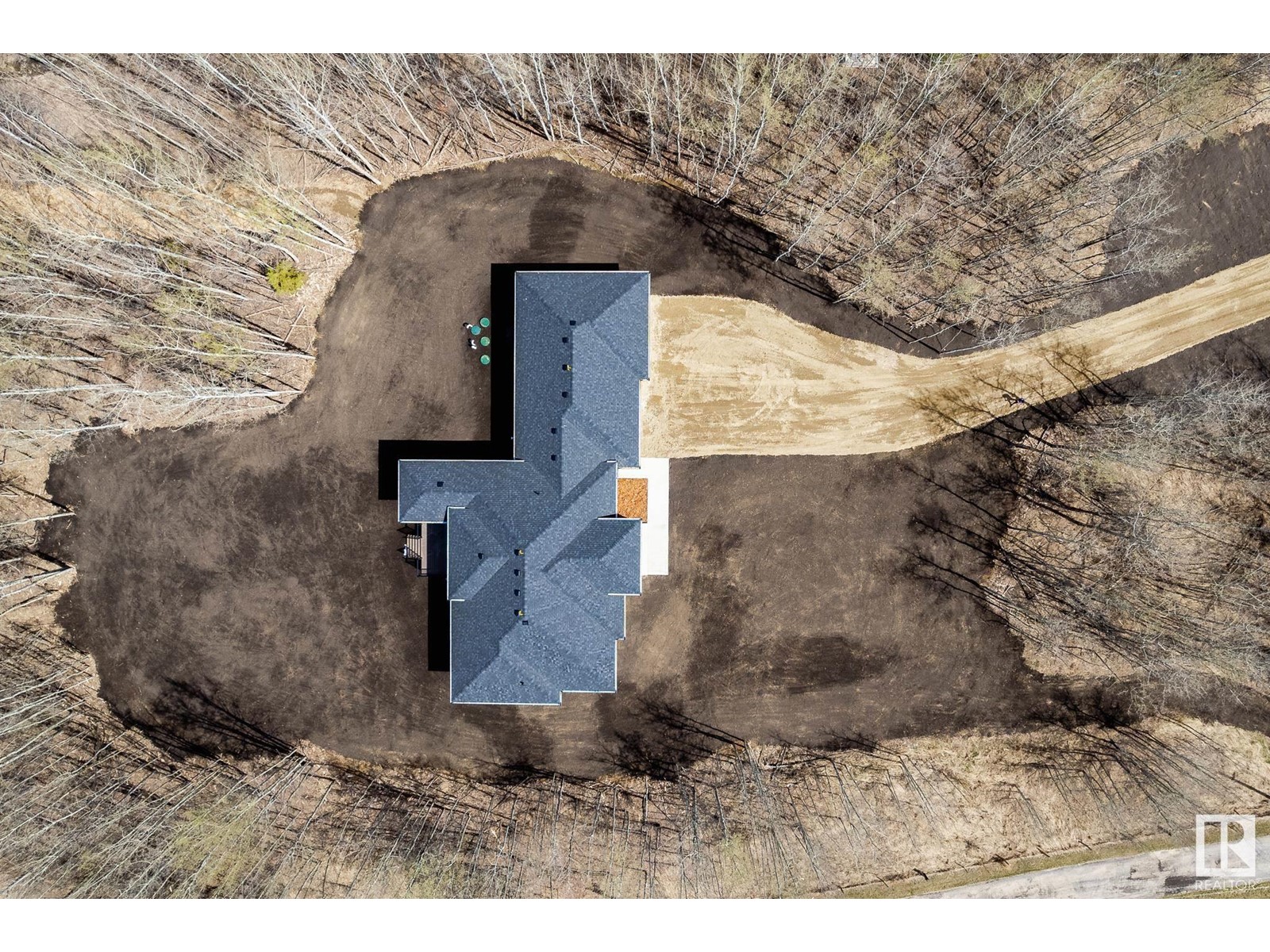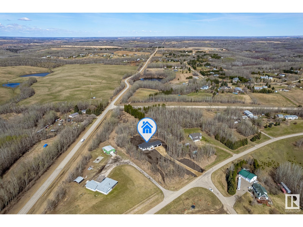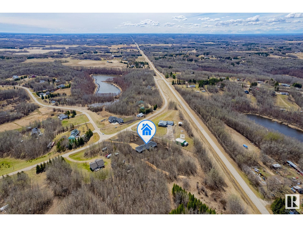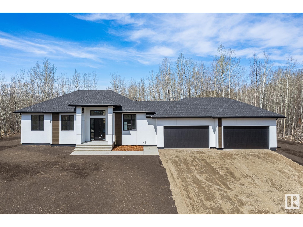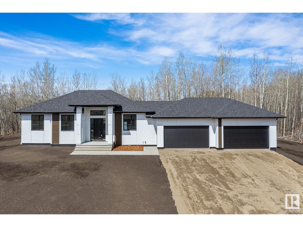5 Bedroom
3 Bathroom
153.15 m2
Bungalow
Fireplace
Forced Air
Acreage
$869,000
Welcome to luxury country living at its finest! This newly constructed bungalow offers premium finishes and modern design. With a spacious interior boasting a 12 ft coffered ceiling and sleek scratch free & water resistant laminate flooring, natural light floods through large triple pane windows. Indulge in the gourmet kitchen with ample storage, a waterfall counter top island, and a cozy kitchen nook with access onto partly covered deck. Retreat to the master suite with a luxurious 5 pcs ensuite and organized closet. Additional 2 bedrooms, 4 pcs bathroom, and a convenient laundry room complete the main floor. The fully developed basement features a sprawling rec room with wet bar, den, theater room and 4th bedroom. Enjoy carpet softness in all bedrooms and convenience with sensor LED lighting in all bathrooms, a heated four-car garage, roughed-in A/C and hot tub rough in for future installations. Don't miss out on making this exquisite property your forever home! (id:29935)
Property Details
|
MLS® Number
|
E4385567 |
|
Property Type
|
Single Family |
|
Neigbourhood
|
Glory Lake Park |
|
Amenities Near By
|
Park |
|
Features
|
Hillside, Rolling, Closet Organizers |
|
Structure
|
Deck |
Building
|
Bathroom Total
|
3 |
|
Bedrooms Total
|
5 |
|
Amenities
|
Ceiling - 10ft, Ceiling - 9ft, Vinyl Windows |
|
Appliances
|
Garage Door Opener Remote(s), Garage Door Opener, Hood Fan |
|
Architectural Style
|
Bungalow |
|
Basement Development
|
Finished |
|
Basement Type
|
Full (finished) |
|
Constructed Date
|
2024 |
|
Construction Style Attachment
|
Detached |
|
Fireplace Fuel
|
Electric |
|
Fireplace Present
|
Yes |
|
Fireplace Type
|
Insert |
|
Heating Type
|
Forced Air |
|
Stories Total
|
1 |
|
Size Interior
|
153.15 M2 |
|
Type
|
House |
Parking
Land
|
Acreage
|
Yes |
|
Fence Type
|
Not Fenced |
|
Land Amenities
|
Park |
|
Size Irregular
|
3.19 |
|
Size Total
|
3.19 Ac |
|
Size Total Text
|
3.19 Ac |
Rooms
| Level |
Type |
Length |
Width |
Dimensions |
|
Basement |
Family Room |
5.31 m |
10.1 m |
5.31 m x 10.1 m |
|
Basement |
Bedroom 4 |
3.82 m |
4.48 m |
3.82 m x 4.48 m |
|
Basement |
Bedroom 5 |
3.42 m |
3.54 m |
3.42 m x 3.54 m |
|
Basement |
Media |
3.42 m |
3.54 m |
3.42 m x 3.54 m |
|
Main Level |
Living Room |
5.89 m |
4.38 m |
5.89 m x 4.38 m |
|
Main Level |
Dining Room |
3.4 m |
2.97 m |
3.4 m x 2.97 m |
|
Main Level |
Kitchen |
4.43 m |
3.4 m |
4.43 m x 3.4 m |
|
Main Level |
Primary Bedroom |
4.79 m |
4.25 m |
4.79 m x 4.25 m |
|
Main Level |
Bedroom 2 |
3.61 m |
3.36 m |
3.61 m x 3.36 m |
|
Main Level |
Bedroom 3 |
3.57 m |
2.99 m |
3.57 m x 2.99 m |
https://www.realtor.ca/real-estate/26846795/10-53319-rge-rd-14-rural-parkland-county-glory-lake-park

