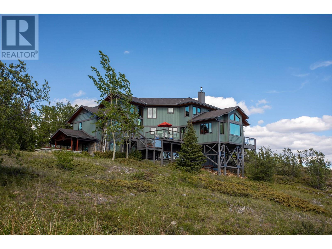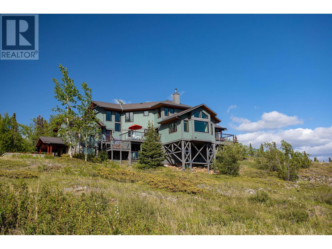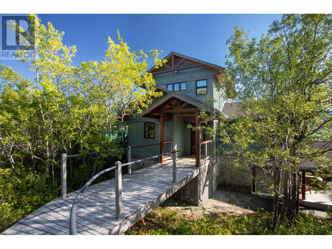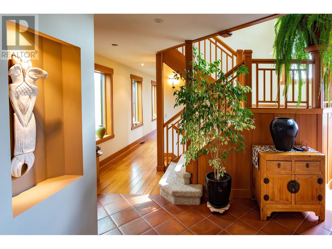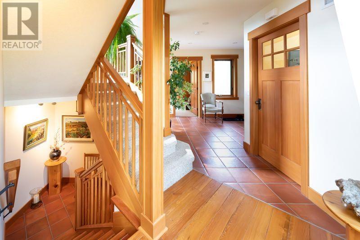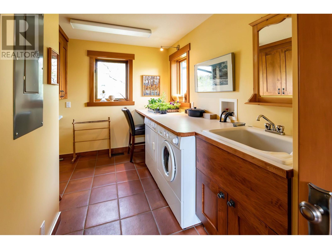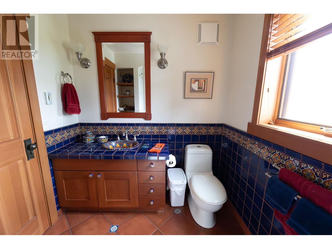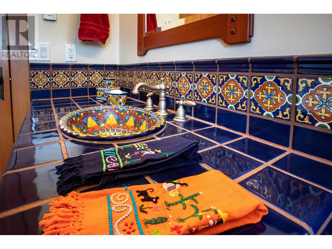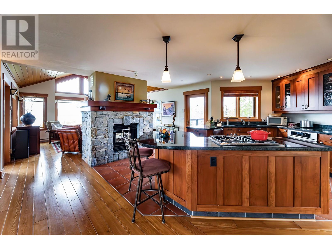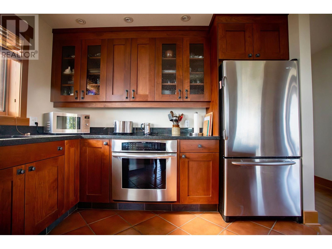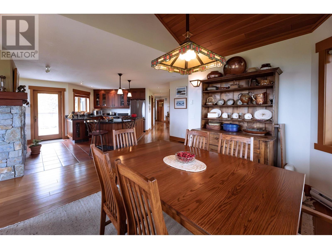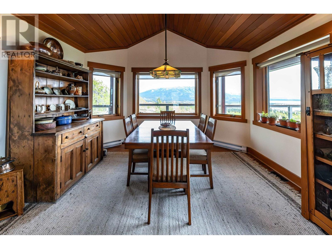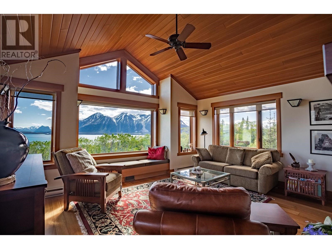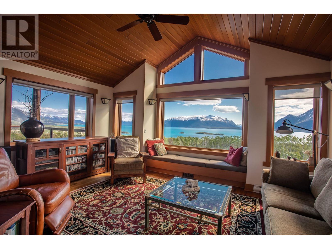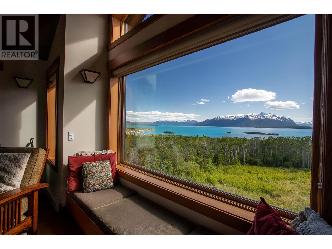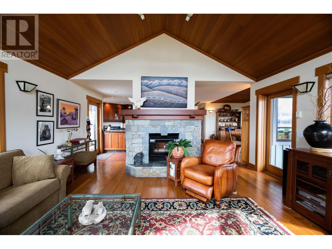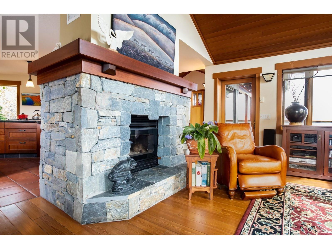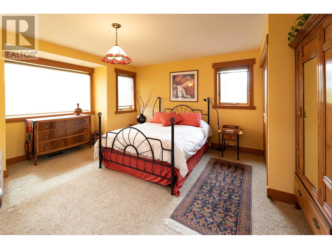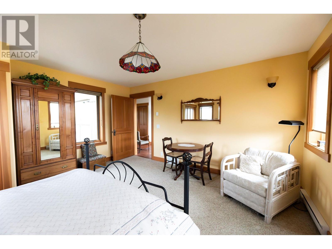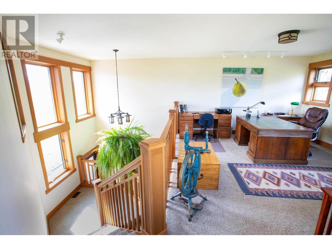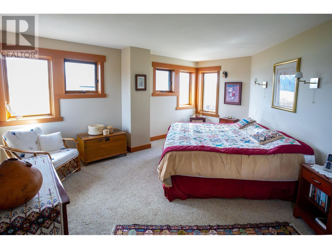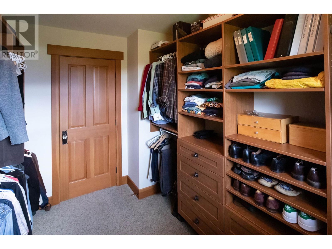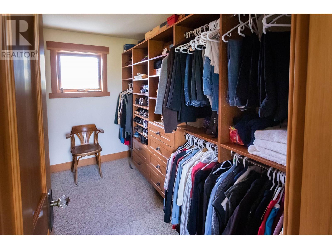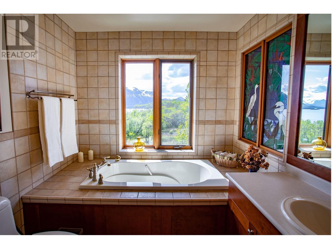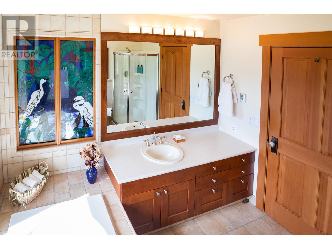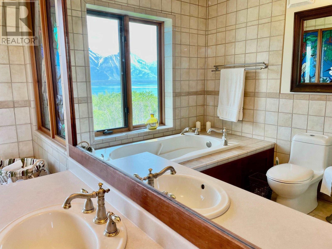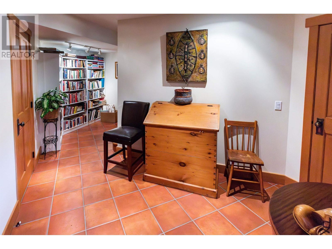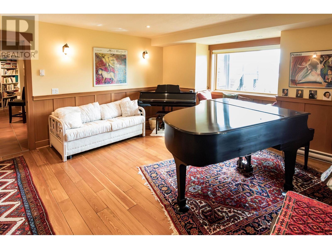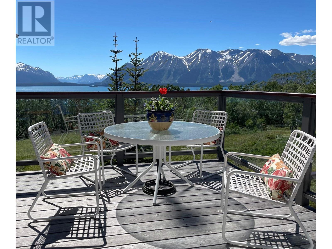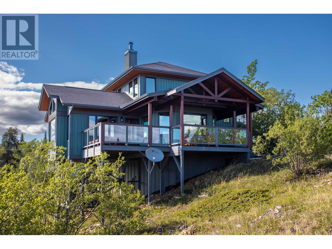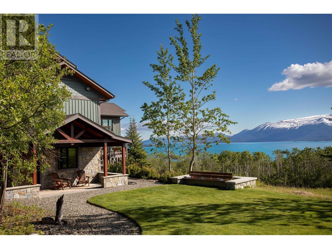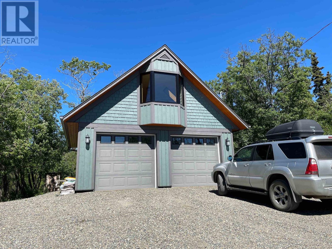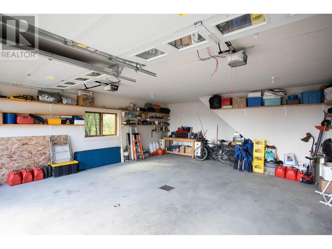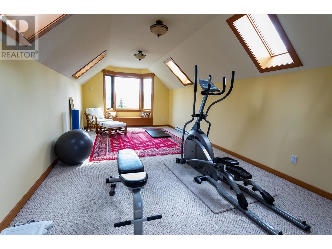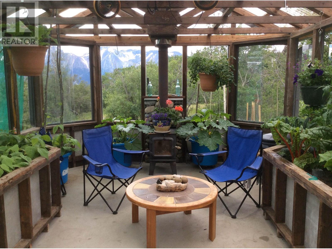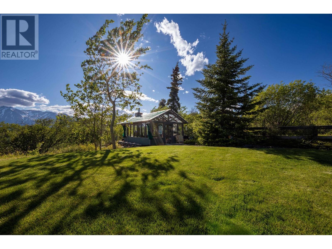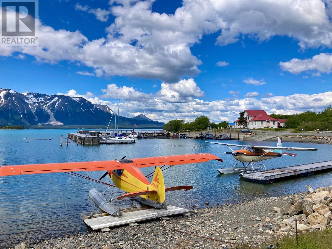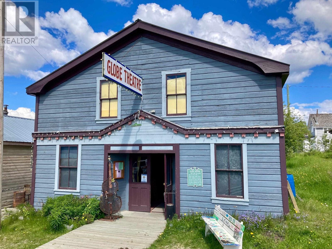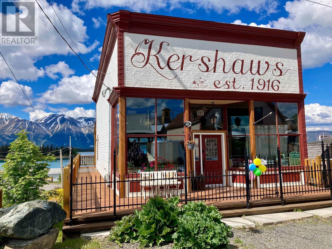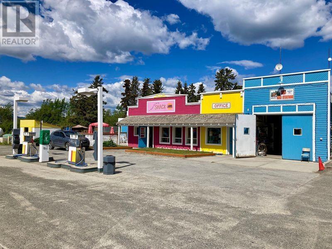3 Bedroom
2 Bathroom
3678 sqft
Fireplace
Forced Air, Radiant/infra-Red Heat
Acreage
$1,795,000
Welcome to 1 Moose Hill Road, Atlin BC. This architecturally-designed executive Craftsman could be YOUR 'slice of paradise.' Overlooking Atlin Lake and the nearby townsite, this incredible home features stunning ever-changing south-facing panoramic lake and mountain views from all rooms and decks. Perched on 6.55 acres of natural-treed privacy, it's as if you have the world to yourself! This 3,678 sf 3-story including walkout lower level will please the most discriminating Buyer with fir flooring, heated tile floors, pitched ceilings, and custom millwork. Also, granite countertops, stainless appliances, double-sided feature fireplace, stained glass, triple-paned metal clad/wood framed windows, and impressive attention to detail like built-in window seats. Double detached garage w/gym/office/studio plus greenhouse. Atlin offers RCMP, health clinic, grocery stores, fuel stations, and of course, LIFESTYLE! (id:29935)
Property Details
|
MLS® Number
|
R2847363 |
|
Property Type
|
Single Family |
|
Storage Type
|
Storage |
|
View Type
|
City View, Lake View, View (panoramic) |
Building
|
Bathroom Total
|
2 |
|
Bedrooms Total
|
3 |
|
Appliances
|
Washer/dryer Combo, Dishwasher, Satellite Dish |
|
Basement Development
|
Partially Finished |
|
Basement Type
|
Partial (partially Finished) |
|
Constructed Date
|
2007 |
|
Construction Style Attachment
|
Detached |
|
Fire Protection
|
Smoke Detectors |
|
Fireplace Present
|
Yes |
|
Fireplace Total
|
1 |
|
Foundation Type
|
Concrete Perimeter |
|
Heating Type
|
Forced Air, Radiant/infra-red Heat |
|
Roof Material
|
Asphalt Shingle |
|
Roof Style
|
Conventional |
|
Stories Total
|
3 |
|
Size Interior
|
3678 Sqft |
|
Type
|
House |
Parking
Land
|
Acreage
|
Yes |
|
Size Irregular
|
6.55 |
|
Size Total
|
6.55 Ac |
|
Size Total Text
|
6.55 Ac |
Rooms
| Level |
Type |
Length |
Width |
Dimensions |
|
Above |
Office |
16 ft |
14 ft |
16 ft x 14 ft |
|
Above |
Primary Bedroom |
18 ft |
18 ft |
18 ft x 18 ft |
|
Above |
Other |
11 ft ,1 in |
7 ft ,4 in |
11 ft ,1 in x 7 ft ,4 in |
|
Lower Level |
Bedroom 3 |
16 ft |
16 ft |
16 ft x 16 ft |
|
Main Level |
Foyer |
9 ft ,7 in |
8 ft |
9 ft ,7 in x 8 ft |
|
Main Level |
Laundry Room |
14 ft |
10 ft |
14 ft x 10 ft |
|
Main Level |
Bedroom 2 |
16 ft |
16 ft |
16 ft x 16 ft |
|
Main Level |
Pantry |
8 ft ,8 in |
4 ft |
8 ft ,8 in x 4 ft |
|
Main Level |
Kitchen |
14 ft ,8 in |
11 ft ,3 in |
14 ft ,8 in x 11 ft ,3 in |
|
Main Level |
Dining Room |
14 ft |
10 ft |
14 ft x 10 ft |
|
Main Level |
Living Room |
18 ft |
16 ft |
18 ft x 16 ft |
https://www.realtor.ca/real-estate/26486359/1-moose-hill-road-atlin

