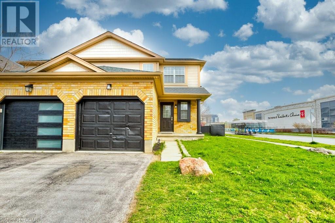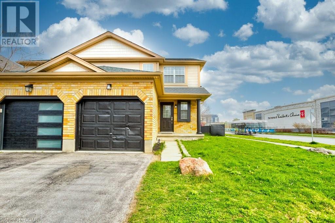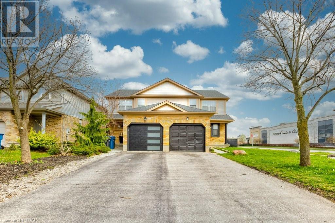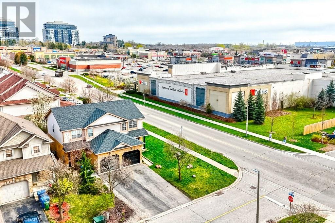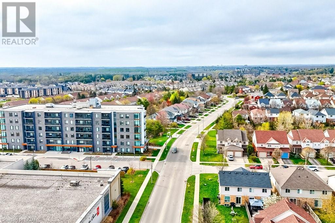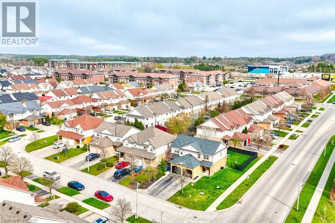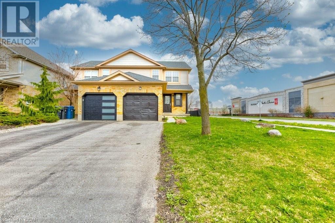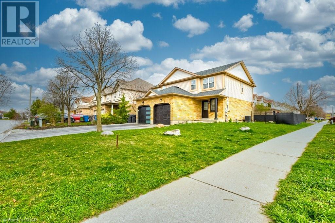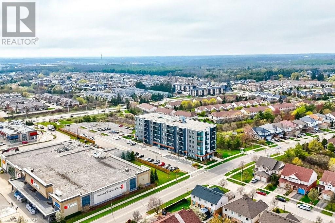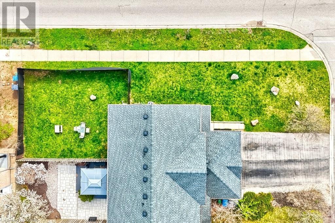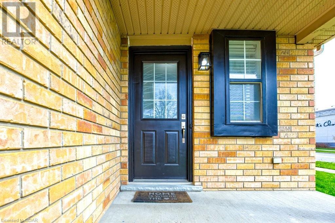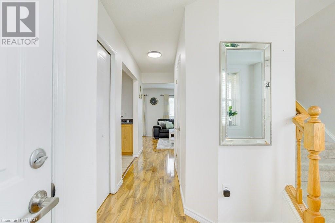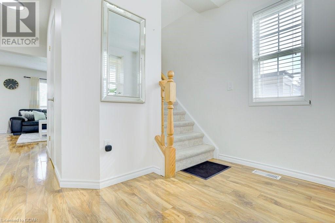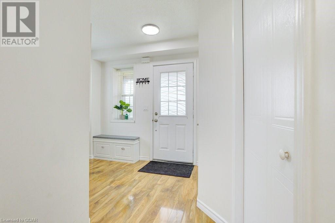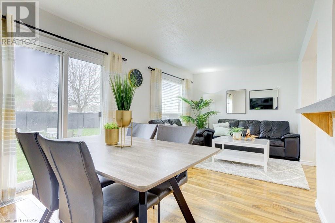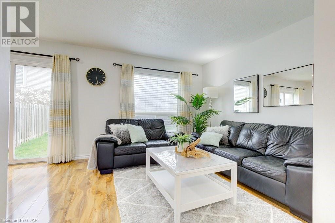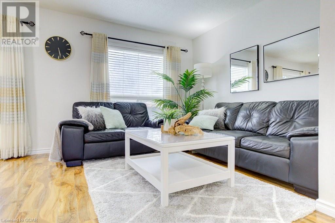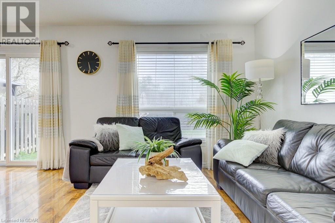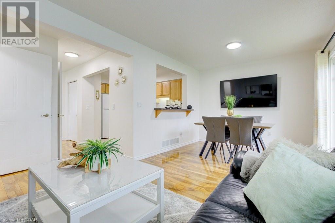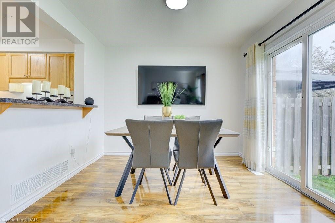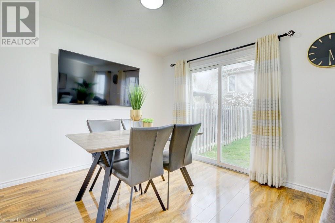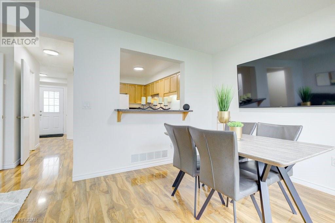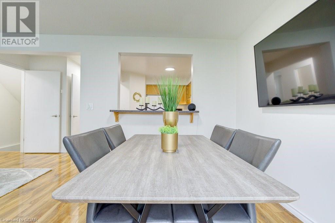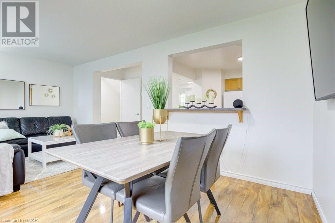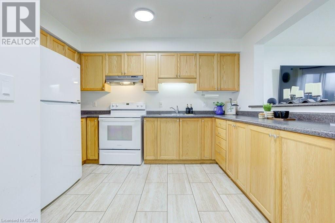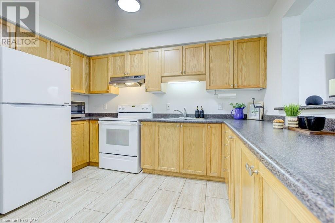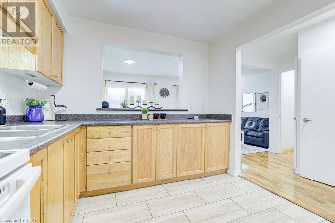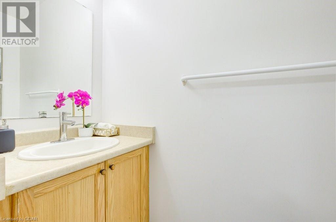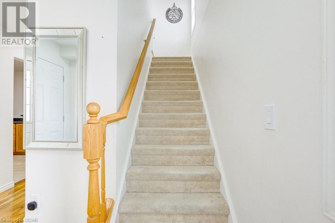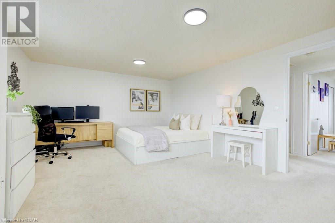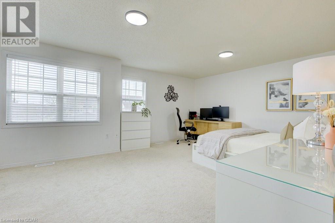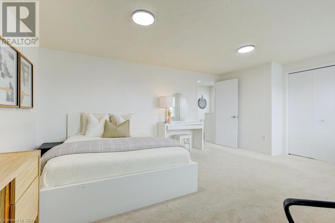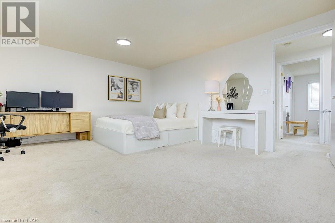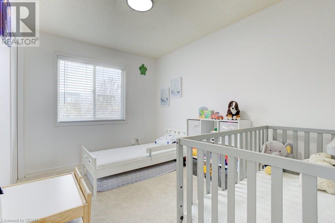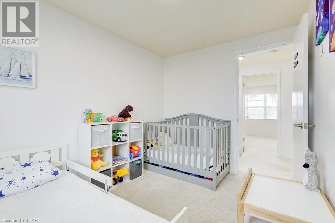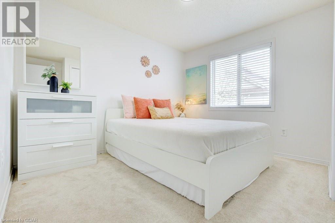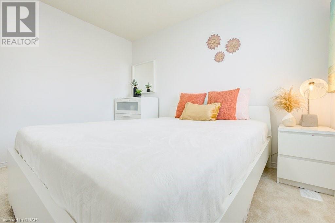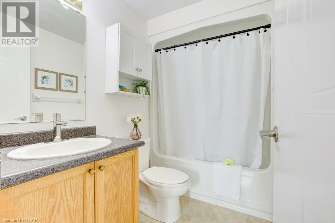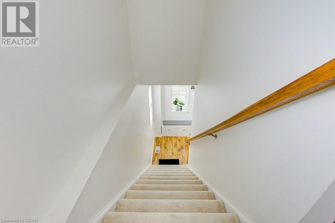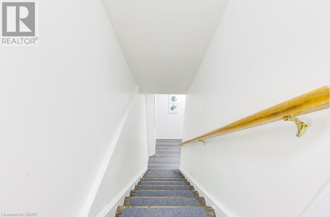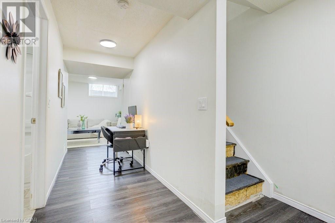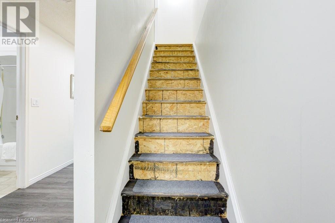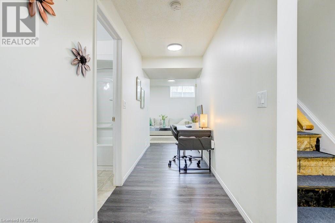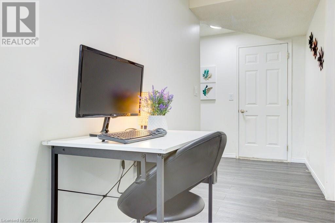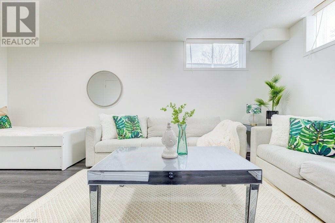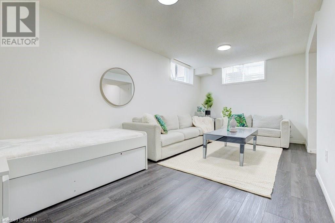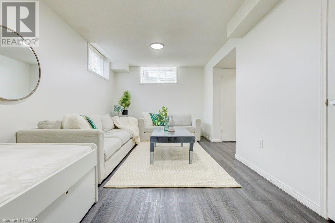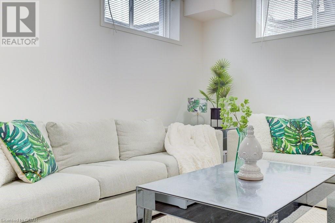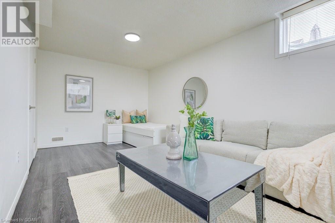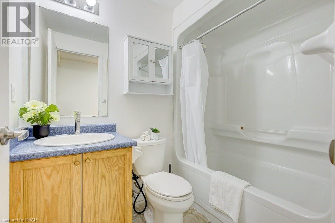3 Bedroom
3 Bathroom
1721
2 Level
Central Air Conditioning
Forced Air
Landscaped
$794,990
Welcome to the vibrancy of Spring, and to your new abode! Nestled in the heart of Guelph's thriving real estate scene, this residence presents an enticing opportunity. Situated in the sought-after Westminster Woods neighborhood, mere moments from lush greenery, recreational parks, bustling shopping centers along Clair Road, a cinema, and esteemed educational institutions. Positioned in the coveted South end, it offers seamless access to the Hanlon/Highway 6, ideal for commuters and active families alike. Inside, revel in the luminous and expansive main level, featuring a generously-sized eat-in kitchen boasting ample storage and counter space. A versatile living room/dining room combination space, a convenient main floor powder room, and sliders leading to your privately fenced backyard complete this level. Ascend to the upper floor to discover three meticulously appointed bedrooms, including one suitable for a serene work-from-home sanctuary. The freshly painted basement awaits your personal touch, offering endless possibilities. This residence is a compelling prospect for investors, first-time homebuyers, and growing families alike. Don't miss out on this exceptional opportunity. Schedule your exclusive tour today! (id:29935)
Property Details
|
MLS® Number
|
40580838 |
|
Property Type
|
Single Family |
|
Amenities Near By
|
Park, Place Of Worship, Playground, Public Transit, Schools, Shopping |
|
Community Features
|
Community Centre, School Bus |
|
Equipment Type
|
Water Heater |
|
Features
|
Corner Site |
|
Parking Space Total
|
3 |
|
Rental Equipment Type
|
Water Heater |
Building
|
Bathroom Total
|
3 |
|
Bedrooms Above Ground
|
3 |
|
Bedrooms Total
|
3 |
|
Appliances
|
Dryer, Refrigerator, Stove, Water Softener, Washer |
|
Architectural Style
|
2 Level |
|
Basement Development
|
Partially Finished |
|
Basement Type
|
Full (partially Finished) |
|
Constructed Date
|
2003 |
|
Construction Style Attachment
|
Semi-detached |
|
Cooling Type
|
Central Air Conditioning |
|
Exterior Finish
|
Brick, Vinyl Siding |
|
Foundation Type
|
Poured Concrete |
|
Half Bath Total
|
1 |
|
Heating Type
|
Forced Air |
|
Stories Total
|
2 |
|
Size Interior
|
1721 |
|
Type
|
House |
|
Utility Water
|
Municipal Water |
Parking
Land
|
Access Type
|
Highway Nearby |
|
Acreage
|
No |
|
Land Amenities
|
Park, Place Of Worship, Playground, Public Transit, Schools, Shopping |
|
Landscape Features
|
Landscaped |
|
Sewer
|
Municipal Sewage System |
|
Size Depth
|
82 Ft |
|
Size Frontage
|
31 Ft |
|
Size Total Text
|
Under 1/2 Acre |
|
Zoning Description
|
R.2-5 |
Rooms
| Level |
Type |
Length |
Width |
Dimensions |
|
Second Level |
Bedroom |
|
|
10'6'' x 7'11'' |
|
Second Level |
Bedroom |
|
|
11'2'' x 10'6'' |
|
Second Level |
Primary Bedroom |
|
|
17'2'' x 13'6'' |
|
Second Level |
Full Bathroom |
|
|
7'9'' x 4'10'' |
|
Basement |
Laundry Room |
|
|
11'2'' x 10'4'' |
|
Basement |
Recreation Room |
|
|
18'6'' x 9'10'' |
|
Basement |
4pc Bathroom |
|
|
5'0'' x 7'3'' |
|
Main Level |
Living Room |
|
|
10'0'' x 9'10'' |
|
Main Level |
Kitchen |
|
|
11'9'' x 9'0'' |
|
Main Level |
Dining Room |
|
|
10'0'' x 9'4'' |
|
Main Level |
2pc Bathroom |
|
|
6'9'' x 2'9'' |
https://www.realtor.ca/real-estate/26824044/1-eugene-drive-guelph

