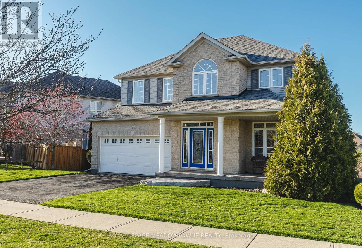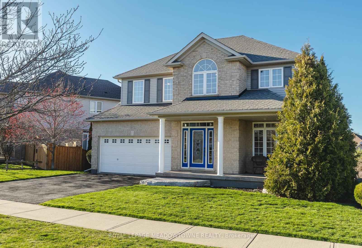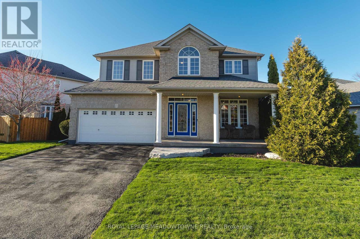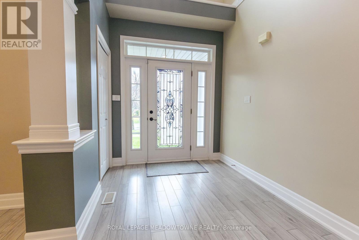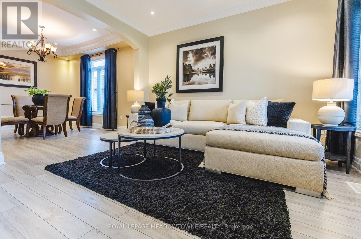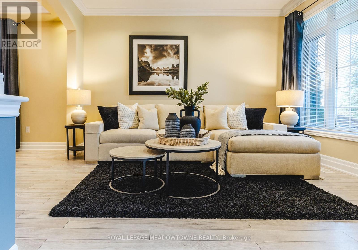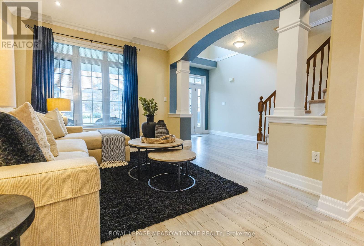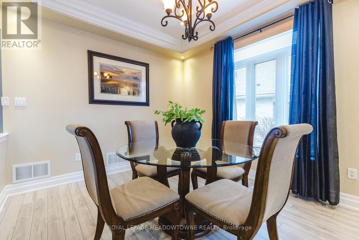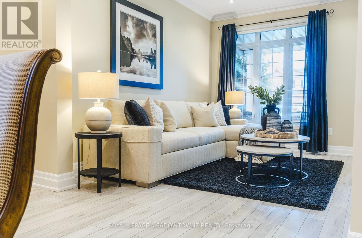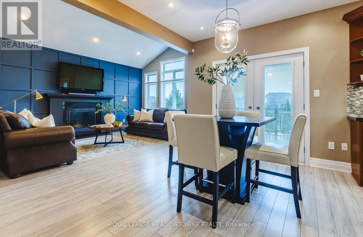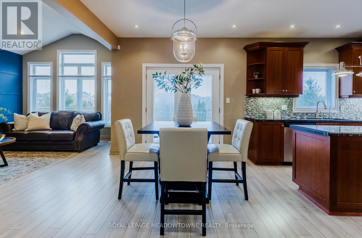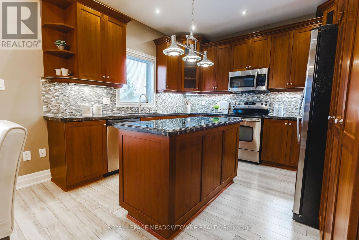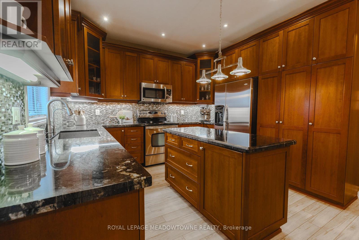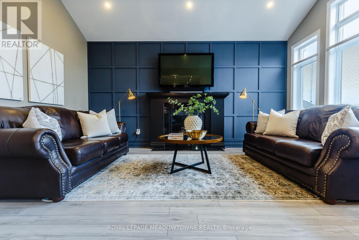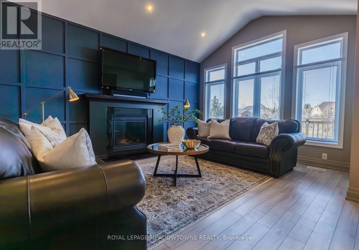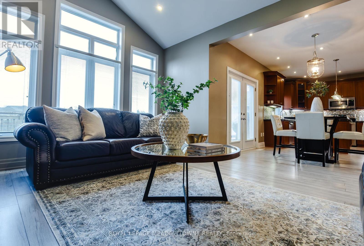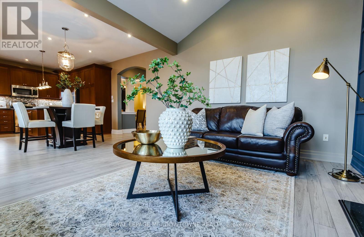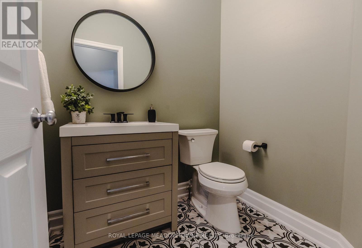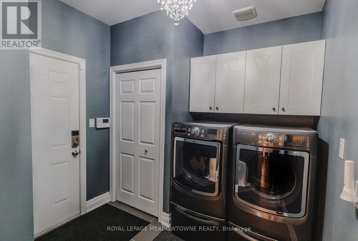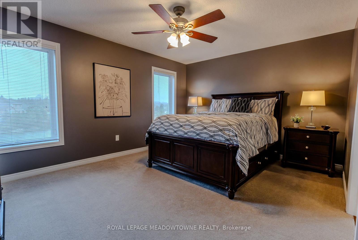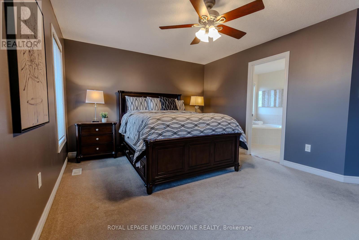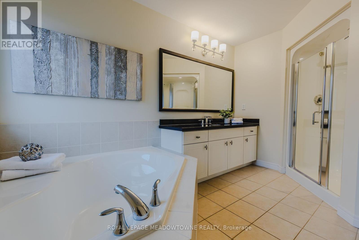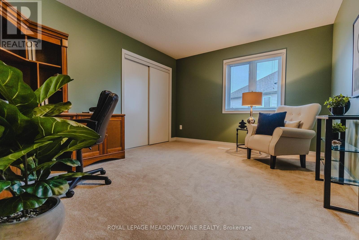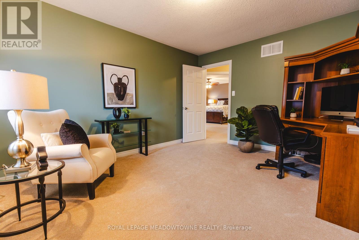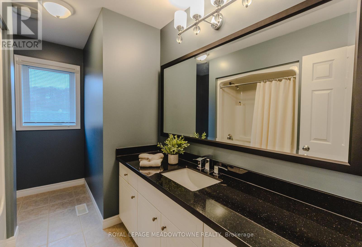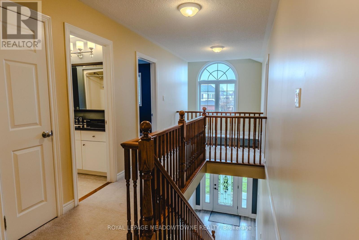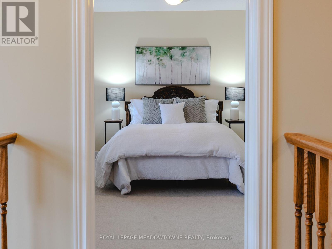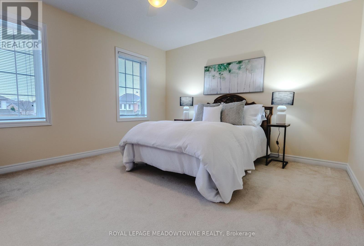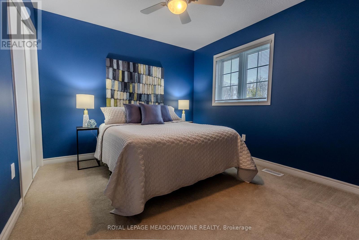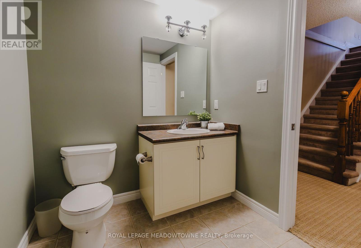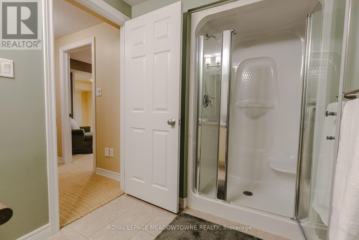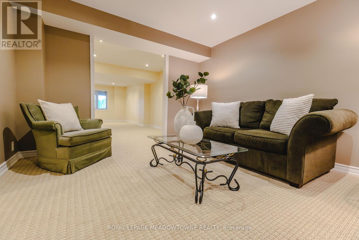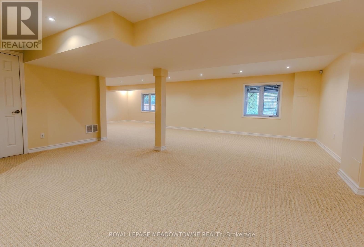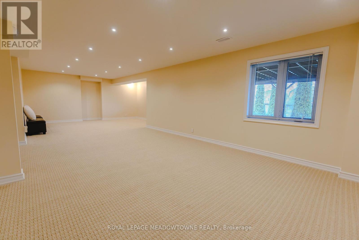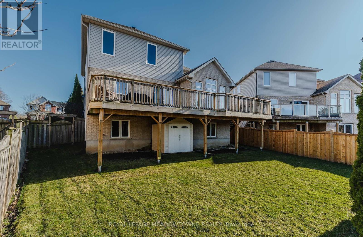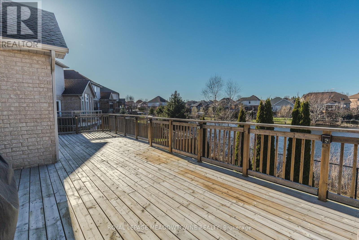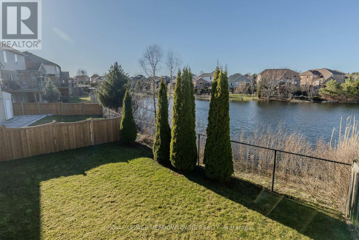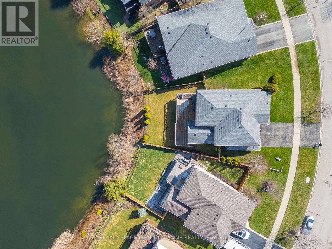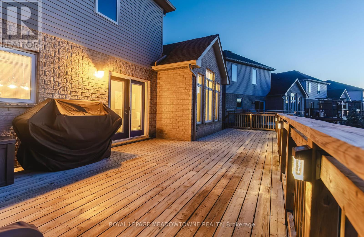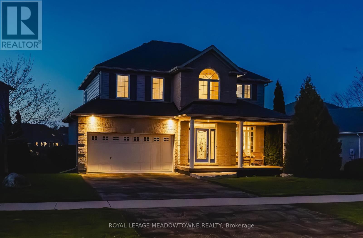156 Maclennan Street E Guelph/eramosa, Ontario N0B 2K0
$1,350,000
GREAT LOCATION! This pristine, move-in ready home built by Charleston Homes in 2005, features almost 4000 sq ft of living space, including 4 spacious bedrooms and 3.5 baths plus a finished basement and is nestled in the serene and welcoming community of Rockwood. The breathtaking pond views from the expansive wrap-around deck, enclosed within a fully fenced backyard, creating an oasis of tranquility. Once inside, this spacious floor plan with open concept kitchen and great room, with stunning feature wall in the family room is the heart of the home. Upgraded, high-end and durable laminate throughout the main floor, seamlessly connecting separate dining and living areas. Bonus: in-ground sprinkler system, alarm system and parking for 6 vehicles. Walking distance to parks and schools in this quiet Rockwood community that is just north of Milton and also just a quick 10 min drive to everywhere (Guelph, Acton GO train, and the 401). (id:29935)
Open House
This property has open houses!
2:00 pm
Ends at:4:00 pm
2:00 pm
Ends at:4:00 pm
Property Details
| MLS® Number | X8232826 |
| Property Type | Single Family |
| Community Name | Rockwood |
| Amenities Near By | Park, Schools |
| Equipment Type | Water Heater |
| Features | Sump Pump |
| Parking Space Total | 6 |
| Rental Equipment Type | Water Heater |
Building
| Bathroom Total | 4 |
| Bedrooms Above Ground | 4 |
| Bedrooms Total | 4 |
| Appliances | Garage Door Opener Remote(s), Central Vacuum, Water Softener, Water Treatment, Dishwasher, Dryer, Garage Door Opener, Microwave, Refrigerator, Stove, Washer, Window Coverings |
| Basement Development | Finished |
| Basement Type | Full (finished) |
| Construction Style Attachment | Detached |
| Cooling Type | Central Air Conditioning |
| Exterior Finish | Brick, Vinyl Siding |
| Fireplace Present | Yes |
| Fireplace Total | 1 |
| Foundation Type | Poured Concrete |
| Heating Fuel | Natural Gas |
| Heating Type | Forced Air |
| Stories Total | 2 |
| Type | House |
| Utility Water | Municipal Water |
Parking
| Attached Garage |
Land
| Acreage | No |
| Land Amenities | Park, Schools |
| Sewer | Sanitary Sewer |
| Size Irregular | 79 X 108 Ft |
| Size Total Text | 79 X 108 Ft|under 1/2 Acre |
| Surface Water | Lake/pond |
Rooms
| Level | Type | Length | Width | Dimensions |
|---|---|---|---|---|
| Second Level | Bathroom | 3.5 m | 2.5 m | 3.5 m x 2.5 m |
| Second Level | Primary Bedroom | 6.2 m | 3.3 m | 6.2 m x 3.3 m |
| Second Level | Bedroom 2 | 3.9 m | 3.5 m | 3.9 m x 3.5 m |
| Second Level | Bedroom 3 | 3.7 m | 4.3 m | 3.7 m x 4.3 m |
| Second Level | Bedroom 4 | 3.3 m | 4.3 m | 3.3 m x 4.3 m |
| Basement | Recreational, Games Room | 14.63 m | 9.45 m | 14.63 m x 9.45 m |
| Ground Level | Living Room | 4.15 m | 3.3 m | 4.15 m x 3.3 m |
| Ground Level | Dining Room | 4.15 m | 3.3 m | 4.15 m x 3.3 m |
| Ground Level | Bathroom | 3 m | 3 m | 3 m x 3 m |
| Ground Level | Kitchen | 3.3 m | 3.9 m | 3.3 m x 3.9 m |
| Ground Level | Eating Area | 3.3 m | 2.6 m | 3.3 m x 2.6 m |
| Ground Level | Family Room | 3.3 m | 4.6 m | 3.3 m x 4.6 m |
| Ground Level | Laundry Room | 2.6 m | 3.45 m | 2.6 m x 3.45 m |
https://www.realtor.ca/real-estate/26749435/156-maclennan-street-e-guelpheramosa-rockwood

