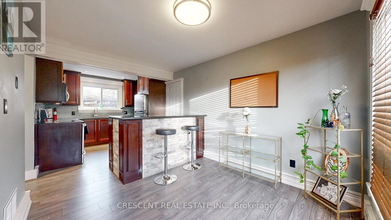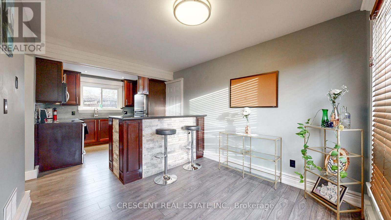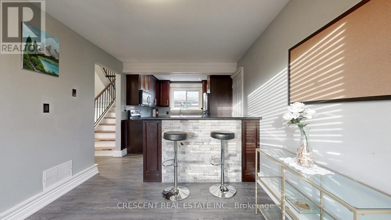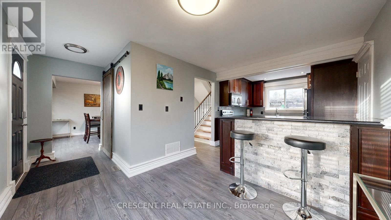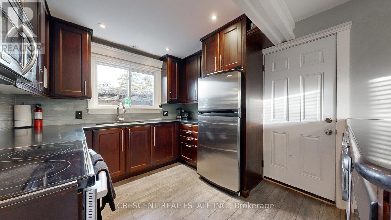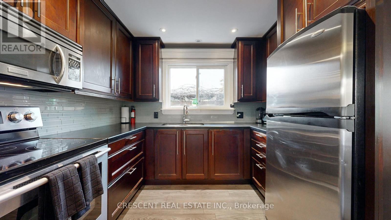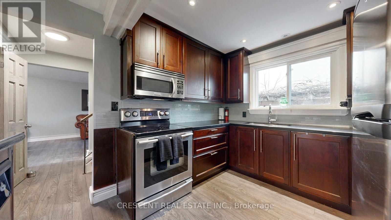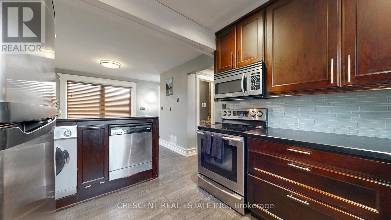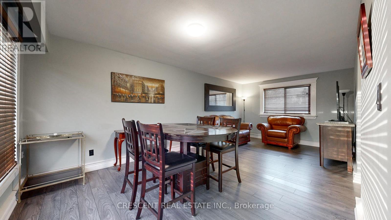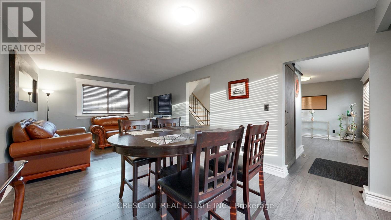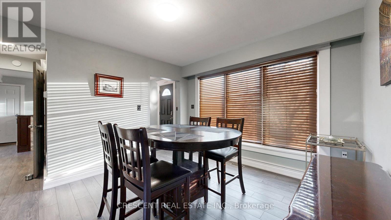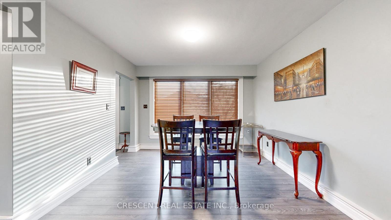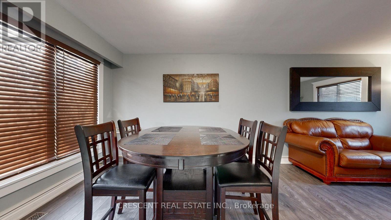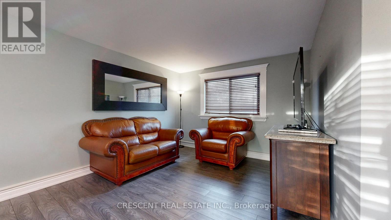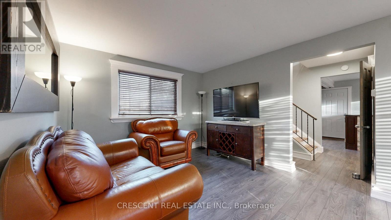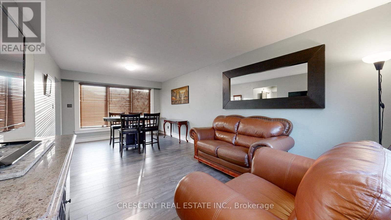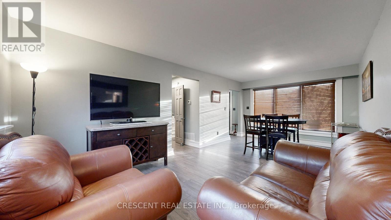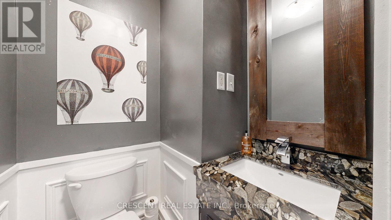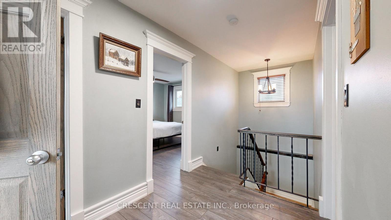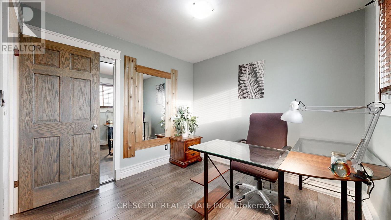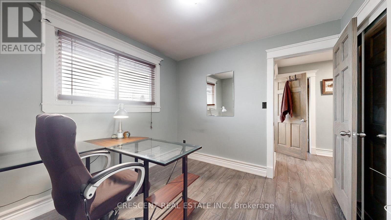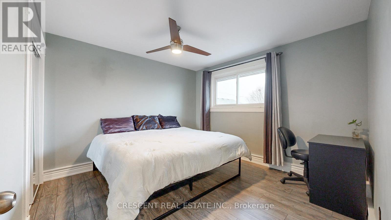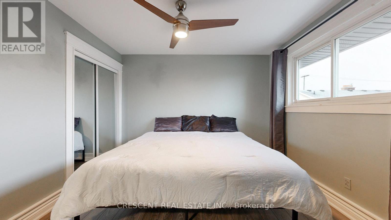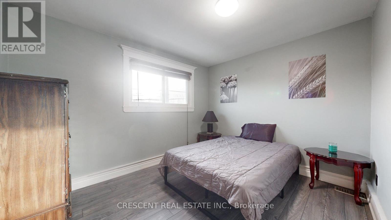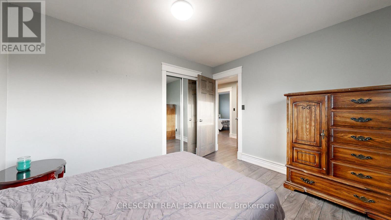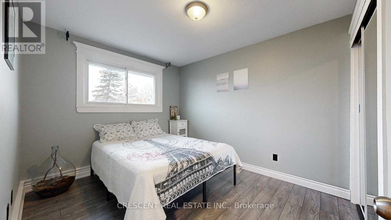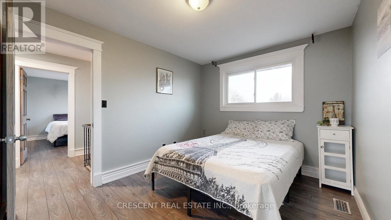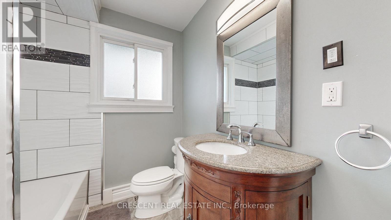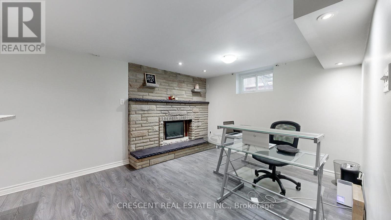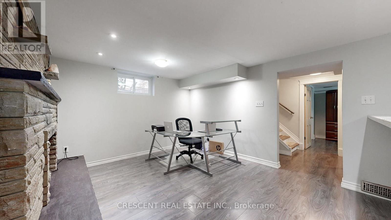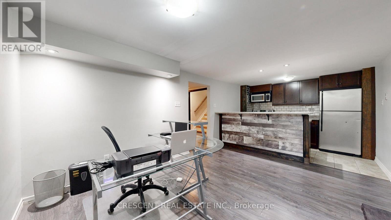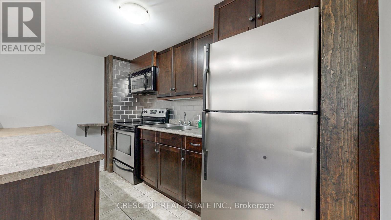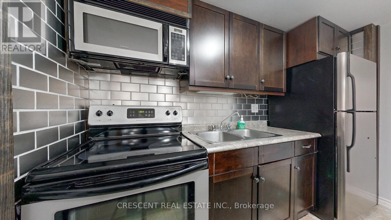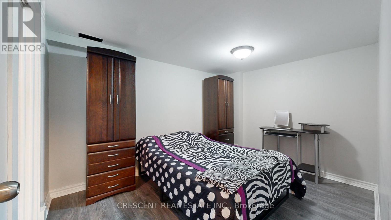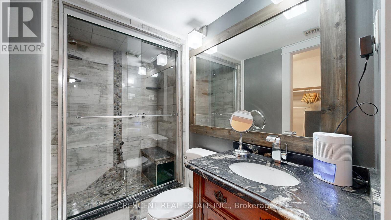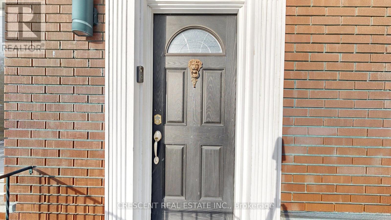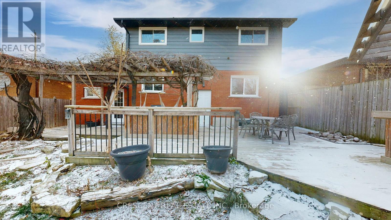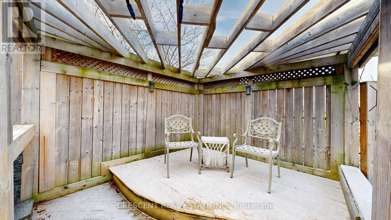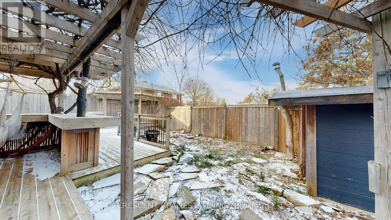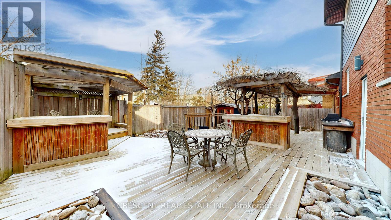5 Bedroom
3 Bathroom
Fireplace
Central Air Conditioning
Forced Air
$849,000
Welcome to your dream home! This stunning 4+1 bedroom, 3 bathroom house with a basement apartment is a true gem in a convenient location. This home is perfect for hosting family and friends, boasting a spacious and inviting main floor with an open-concept layout and an updated kitchen with stainless steel appliances and quartz countertops. Upstairs, you'll find four generously sized bedrooms with abundant natural light. The basement apartment is a bonus, complete with a separate entrance, kitchen, bedroom, and bathroom - the perfect in-law suite or opportunity for rental income - genuinely adding value and versatility to the home. The fully fenced backyard features a large deck, making it an ideal spot for outdoor gatherings. With convenient access to highways, schools, public transit, and shopping, this incredible home is one you won't want to miss. (id:29935)
Property Details
|
MLS® Number
|
X8052018 |
|
Property Type
|
Single Family |
|
Community Name
|
Centremount |
|
Parking Space Total
|
3 |
Building
|
Bathroom Total
|
3 |
|
Bedrooms Above Ground
|
4 |
|
Bedrooms Below Ground
|
1 |
|
Bedrooms Total
|
5 |
|
Appliances
|
Window Coverings |
|
Basement Development
|
Finished |
|
Basement Features
|
Separate Entrance |
|
Basement Type
|
N/a (finished) |
|
Construction Style Attachment
|
Detached |
|
Cooling Type
|
Central Air Conditioning |
|
Exterior Finish
|
Aluminum Siding, Brick |
|
Fireplace Present
|
Yes |
|
Heating Fuel
|
Natural Gas |
|
Heating Type
|
Forced Air |
|
Stories Total
|
2 |
|
Type
|
House |
|
Utility Water
|
Municipal Water |
Parking
Land
|
Acreage
|
No |
|
Sewer
|
Sanitary Sewer |
|
Size Irregular
|
50 X 65 Ft |
|
Size Total Text
|
50 X 65 Ft|under 1/2 Acre |
Rooms
| Level |
Type |
Length |
Width |
Dimensions |
|
Second Level |
Primary Bedroom |
3.57 m |
3.43 m |
3.57 m x 3.43 m |
|
Second Level |
Bedroom 2 |
3.55 m |
2.97 m |
3.55 m x 2.97 m |
|
Second Level |
Bedroom 3 |
2.94 m |
3.41 m |
2.94 m x 3.41 m |
|
Second Level |
Bedroom 4 |
2.94 m |
3 m |
2.94 m x 3 m |
|
Basement |
Kitchen |
3.32 m |
2.46 m |
3.32 m x 2.46 m |
|
Basement |
Utility Room |
1.95 m |
2.51 m |
1.95 m x 2.51 m |
|
Basement |
Bathroom |
1.33 m |
2.49 m |
1.33 m x 2.49 m |
|
Basement |
Den |
2.67 m |
3.61 m |
2.67 m x 3.61 m |
|
Basement |
Recreational, Games Room |
3.32 m |
3.83 m |
3.32 m x 3.83 m |
|
Main Level |
Dining Room |
3.41 m |
2.92 m |
3.41 m x 2.92 m |
|
Main Level |
Kitchen |
6.5 m |
2.93 m |
6.5 m x 2.93 m |
|
Main Level |
Living Room |
3.41 m |
3.58 m |
3.41 m x 3.58 m |
Utilities
|
Sewer
|
Installed |
|
Cable
|
Installed |
https://www.realtor.ca/real-estate/26491120/670-upper-wellington-street-hamilton-centremount

