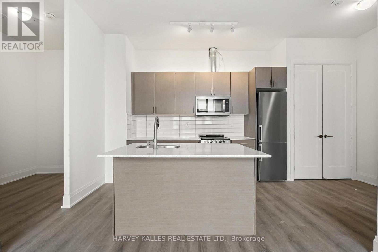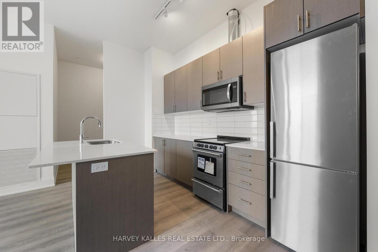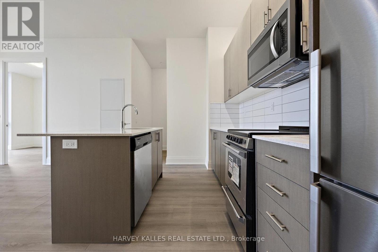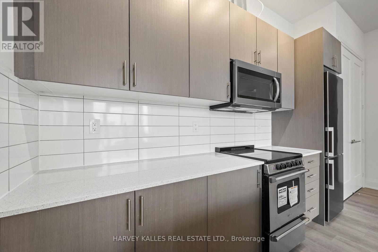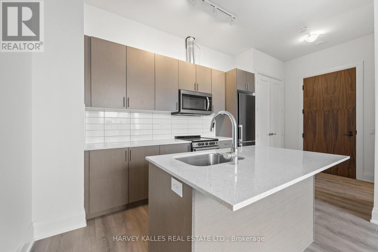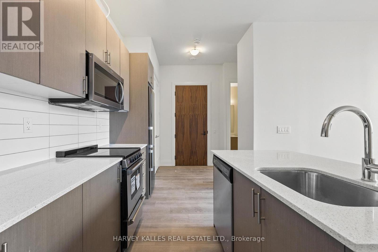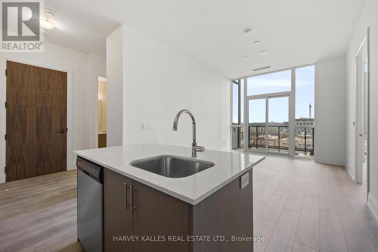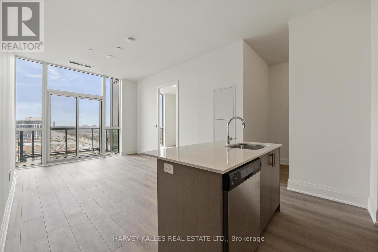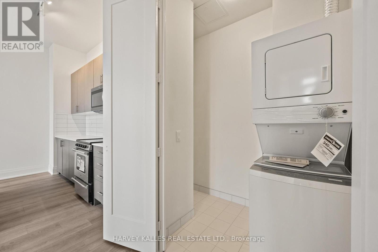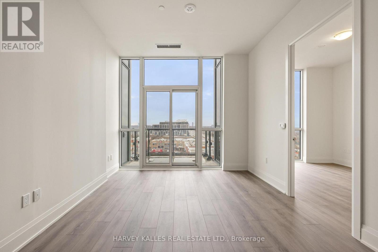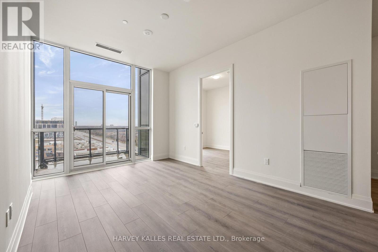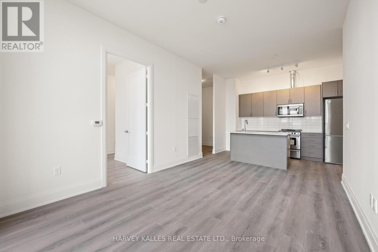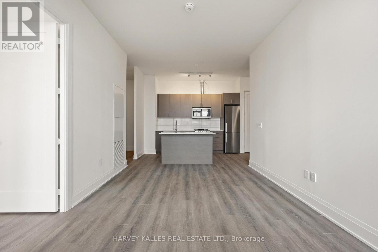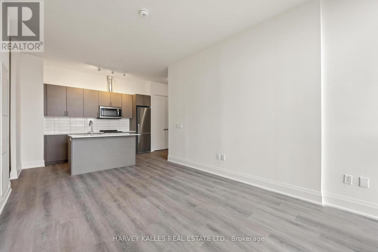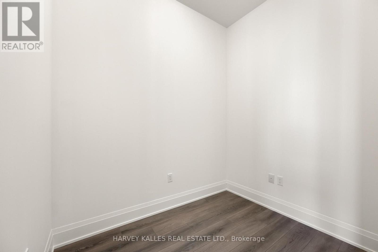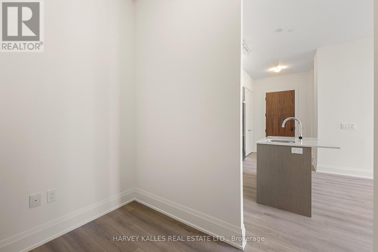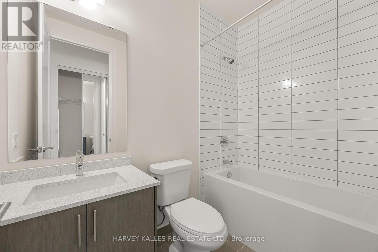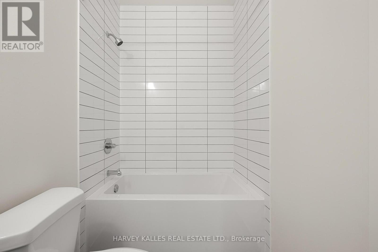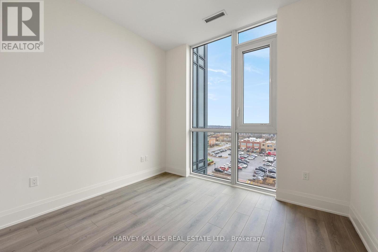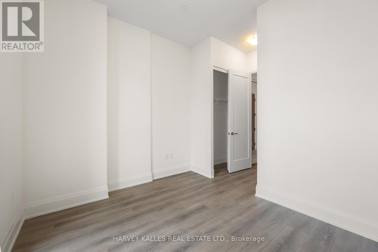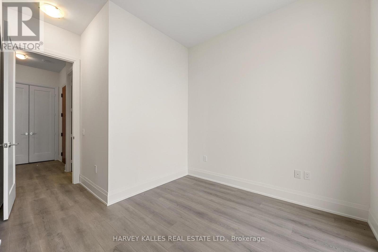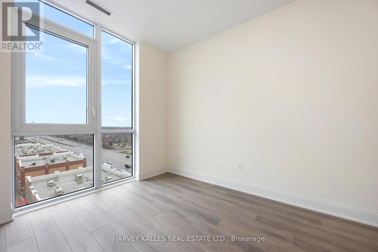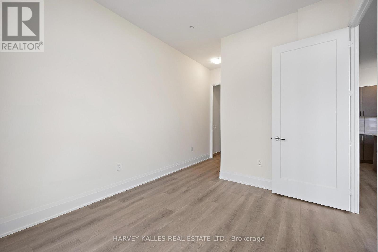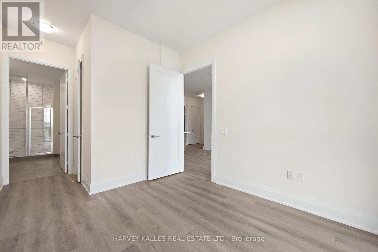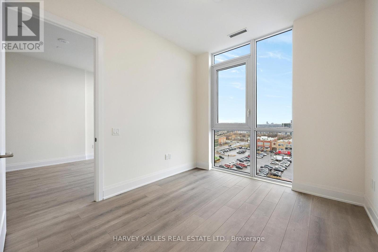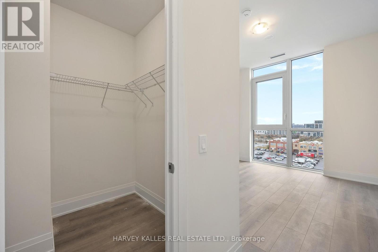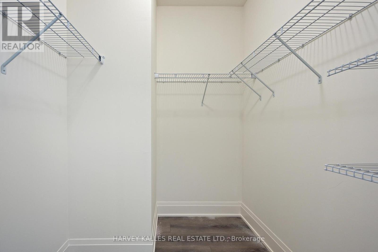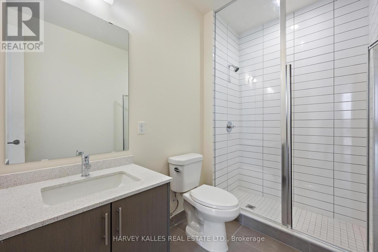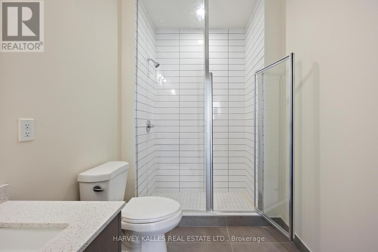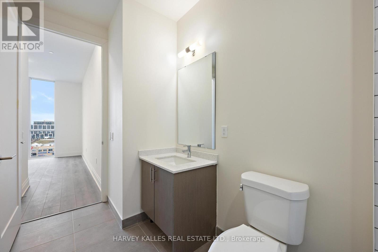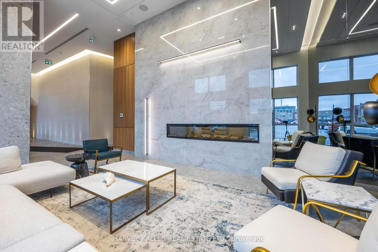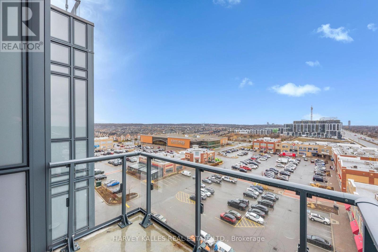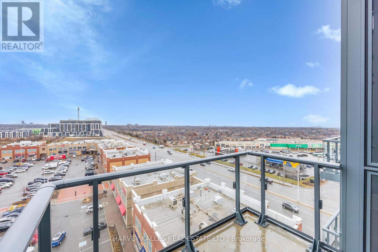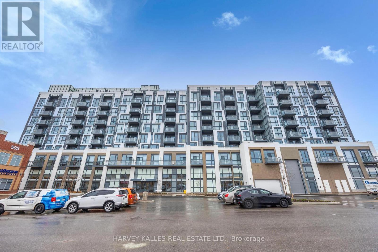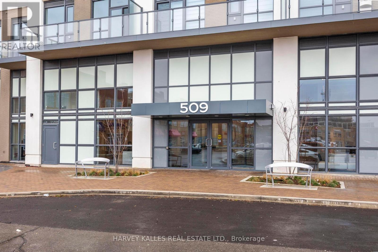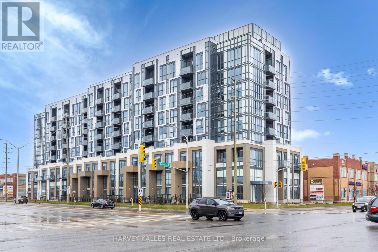3 Bedroom
2 Bathroom
Central Air Conditioning
Forced Air
$930,000Maintenance,
$780.20 Monthly
Welcome home to Dundas West Condos. This Bright, Never Lived-In 943sqft Penthouse unit, in brand\nnew, state of the art building with Two (2) Bedrooms + Den & Two (2) Bathrooms, comes with One\nParking Spot & 1 Storage Locker. The unit features floor to ceiling windows, wide plank laminate\nfloors, & en-suite laundry. Open concept living/dining room offers a walkout to the balcony.\nUpgraded kitchen features quartz counters, subway style backsplash, stainless steel appliances &\ntrack lighting. Primary bedroom suite has its own 3 pc bathroom & walk-in closet. Spacious second\nbedroom overlooks the balcony. If you are working from home, there is a separate den for added\nconvenience. Building amenities include - party room, exercise room, rooftop lounge, lobby & Wi-Fi\nlounge. The condo building is located close to shopping, parks, schools, & other essentials. Easy\nhighway & public transit access as well. (id:29935)
Property Details
|
MLS® Number
|
W8058574 |
|
Property Type
|
Single Family |
|
Community Name
|
Rural Oakville |
|
Amenities Near By
|
Hospital, Park, Public Transit, Schools |
|
Community Features
|
Pet Restrictions |
|
Features
|
Balcony |
|
Parking Space Total
|
1 |
Building
|
Bathroom Total
|
2 |
|
Bedrooms Above Ground
|
2 |
|
Bedrooms Below Ground
|
1 |
|
Bedrooms Total
|
3 |
|
Amenities
|
Security/concierge, Exercise Centre, Party Room, Visitor Parking, Storage - Locker |
|
Appliances
|
Dishwasher, Dryer, Microwave, Refrigerator, Stove, Washer |
|
Cooling Type
|
Central Air Conditioning |
|
Exterior Finish
|
Concrete |
|
Fire Protection
|
Security Guard |
|
Heating Fuel
|
Natural Gas |
|
Heating Type
|
Forced Air |
|
Type
|
Apartment |
Parking
Land
|
Acreage
|
No |
|
Land Amenities
|
Hospital, Park, Public Transit, Schools |
Rooms
| Level |
Type |
Length |
Width |
Dimensions |
|
Flat |
Living Room |
7.14 m |
3.35 m |
7.14 m x 3.35 m |
|
Flat |
Dining Room |
7.14 m |
3.35 m |
7.14 m x 3.35 m |
|
Flat |
Kitchen |
|
|
Measurements not available |
|
Flat |
Den |
2.44 m |
1.96 m |
2.44 m x 1.96 m |
|
Flat |
Primary Bedroom |
3.66 m |
3.05 m |
3.66 m x 3.05 m |
|
Flat |
Bedroom 2 |
3.05 m |
3.51 m |
3.05 m x 3.51 m |
|
Flat |
Foyer |
|
|
Measurements not available |
https://www.realtor.ca/real-estate/26501065/811-509-dundas-street-w-oakville-rural-oakville

